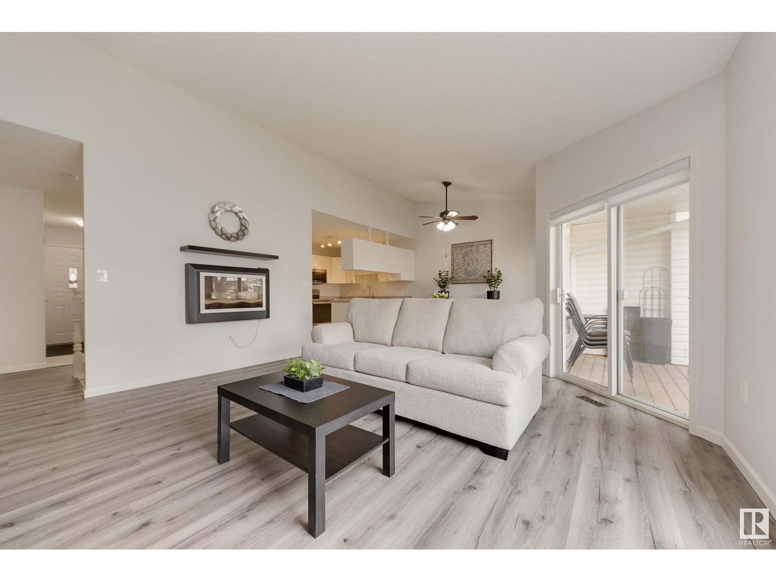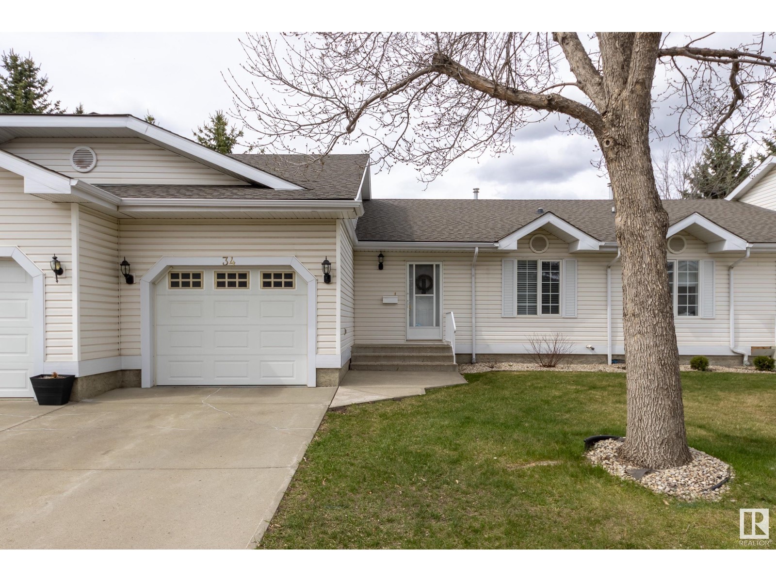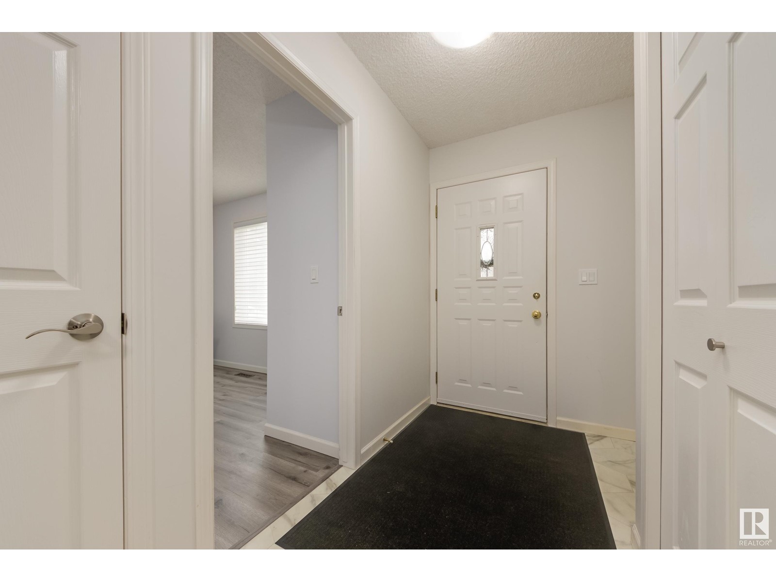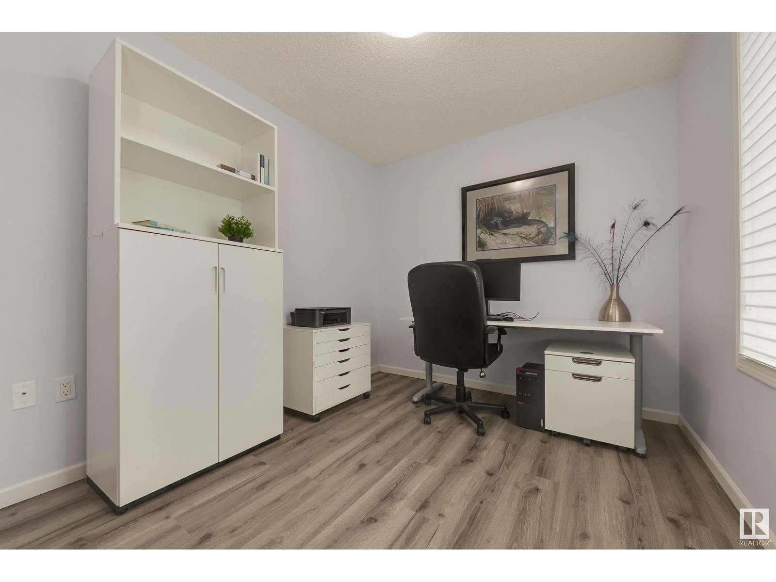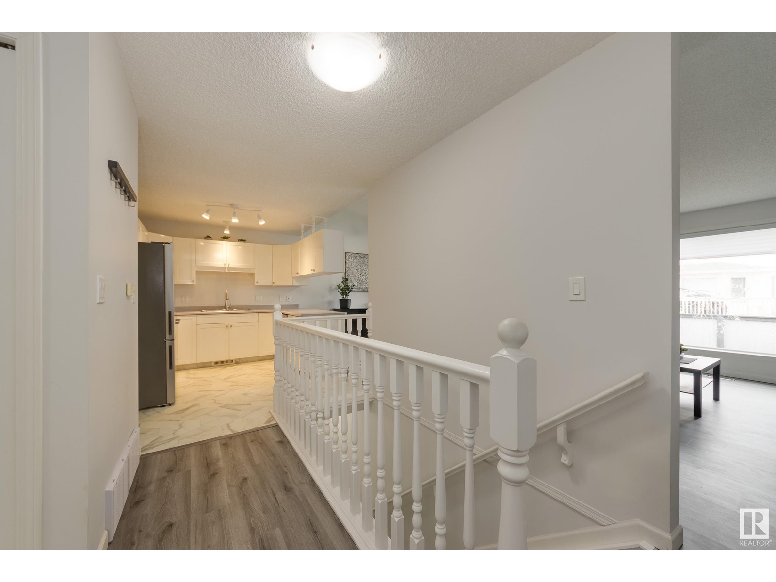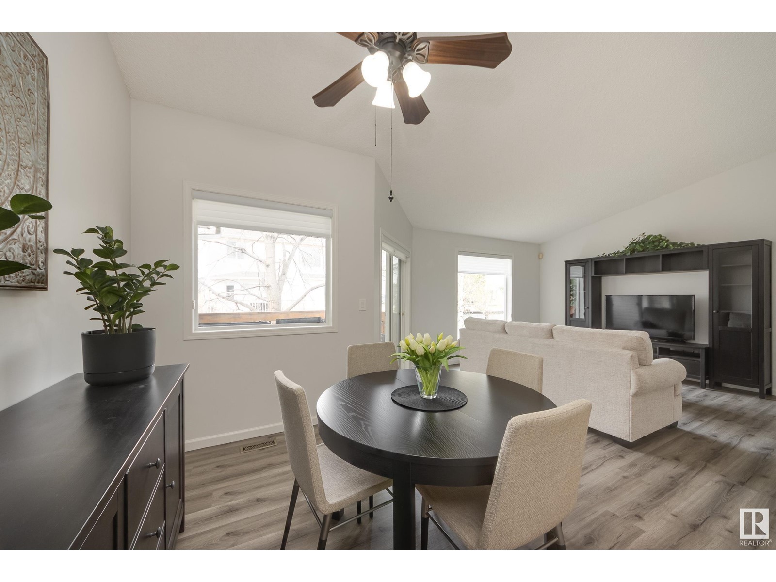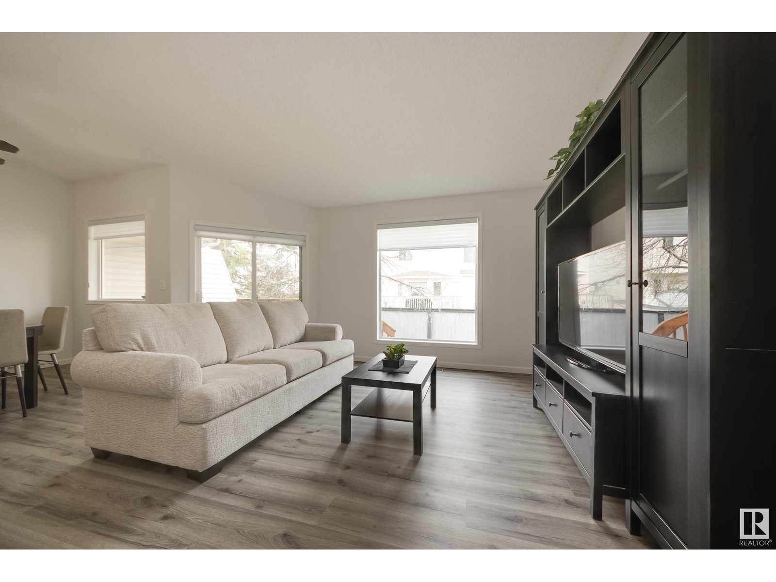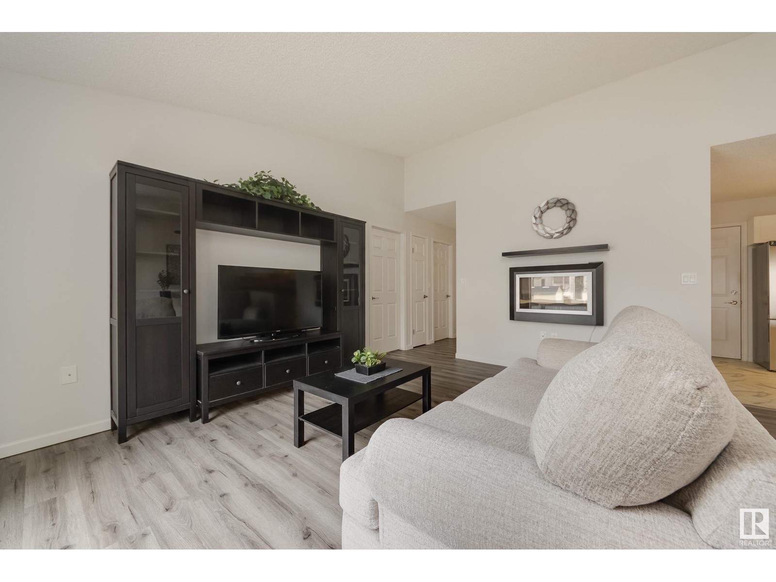#34 13217 155 Av Nw Edmonton, Alberta T6V 1E6
$329,900Maintenance, Exterior Maintenance, Insurance, Landscaping, Property Management, Other, See Remarks, Water
$465 Monthly
Maintenance, Exterior Maintenance, Insurance, Landscaping, Property Management, Other, See Remarks, Water
$465 MonthlyReady for comfortable carefree living? This 50+ move in ready air conditioned home awaits you at Horizon Oxford. Bright open floor plan with vaulted ceilings and new flooring vinyl plank flooring up & down - no carpet anywhere! With easy access from your single attached garage, you will find the tidy white kitchen with all brand new appliances. Just off the dining room you will find a spacious private deck to relax. Main floor laundry with new washer & dryer. Two great sized bedrooms and a 4 pc bathroom completes the main floor. Downstairs features a large rec room with cozy gas fireplace, additional bedroom, 3pc bathroom and ample storage space. Condo fees include access to the clubhouse for an extension of your living room, water & sewer, as well as landscaping and snow removal done for you! (id:61585)
Open House
This property has open houses!
1:00 pm
Ends at:4:00 pm
Property Details
| MLS® Number | E4434093 |
| Property Type | Single Family |
| Neigbourhood | Oxford |
| Amenities Near By | Public Transit, Shopping |
| Features | See Remarks |
| Structure | Deck |
Building
| Bathroom Total | 2 |
| Bedrooms Total | 3 |
| Appliances | Dishwasher, Dryer, Fan, Microwave Range Hood Combo, Refrigerator, Stove, Washer, Window Coverings, See Remarks |
| Architectural Style | Bungalow |
| Basement Development | Finished |
| Basement Type | Full (finished) |
| Ceiling Type | Vaulted |
| Constructed Date | 1993 |
| Construction Style Attachment | Attached |
| Cooling Type | Central Air Conditioning |
| Fireplace Fuel | Gas |
| Fireplace Present | Yes |
| Fireplace Type | Unknown |
| Heating Type | Forced Air |
| Stories Total | 1 |
| Size Interior | 955 Ft2 |
| Type | Row / Townhouse |
Parking
| Attached Garage |
Land
| Acreage | No |
| Land Amenities | Public Transit, Shopping |
| Size Irregular | 399.92 |
| Size Total | 399.92 M2 |
| Size Total Text | 399.92 M2 |
Rooms
| Level | Type | Length | Width | Dimensions |
|---|---|---|---|---|
| Basement | Family Room | 6.62 m | 4.22 m | 6.62 m x 4.22 m |
| Basement | Bedroom 3 | 3.29 m | 3.19 m | 3.29 m x 3.19 m |
| Main Level | Living Room | 4.8 m | 4.55 m | 4.8 m x 4.55 m |
| Main Level | Dining Room | 3.18 m | 2.03 m | 3.18 m x 2.03 m |
| Main Level | Kitchen | 3.49 m | 2.74 m | 3.49 m x 2.74 m |
| Main Level | Primary Bedroom | 3.69 m | 3.11 m | 3.69 m x 3.11 m |
| Main Level | Bedroom 2 | 3.95 m | 2.64 m | 3.95 m x 2.64 m |
Contact Us
Contact us for more information

Melissa F. Blythe
Associate
4736 99 St Nw
Edmonton, Alberta T6E 5H5
(780) 437-2030
(780) 431-1277
