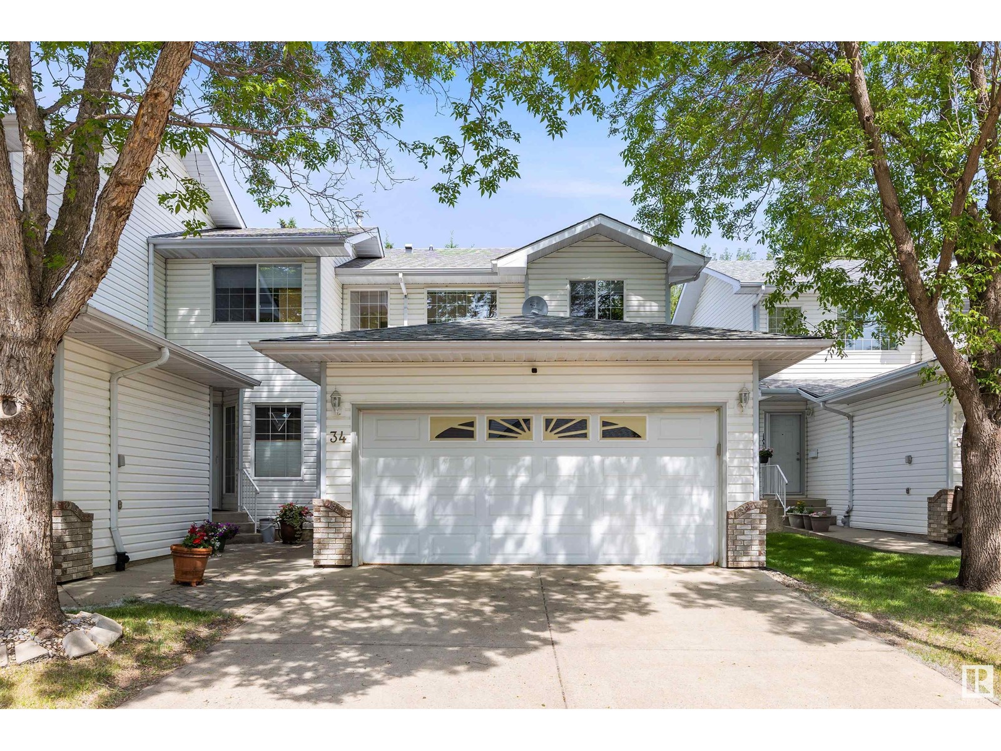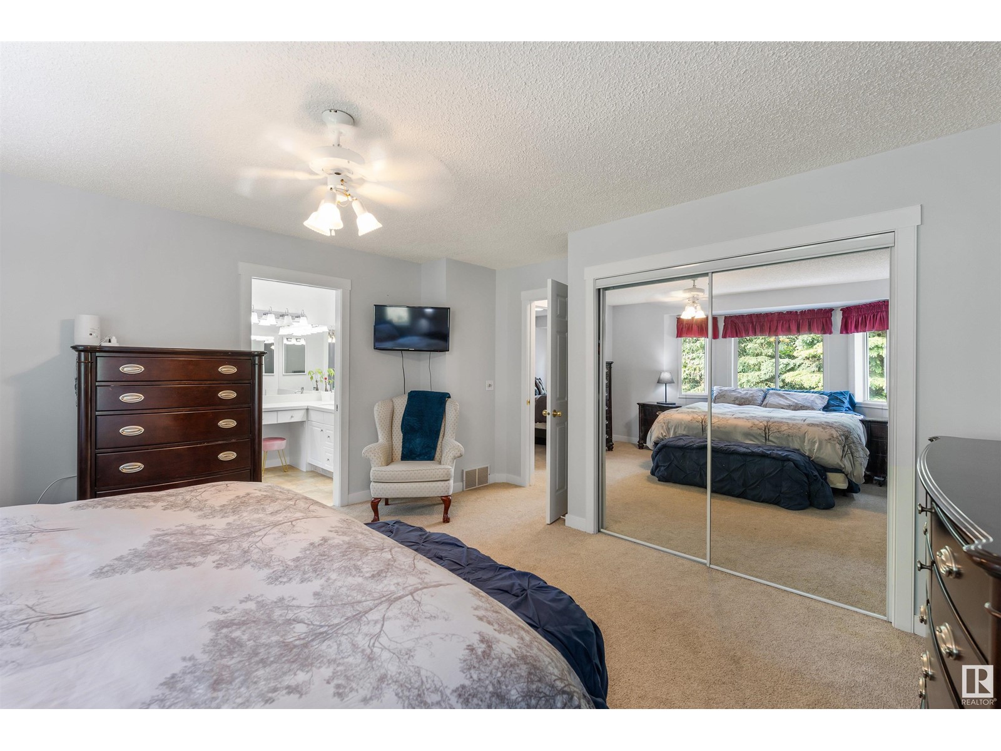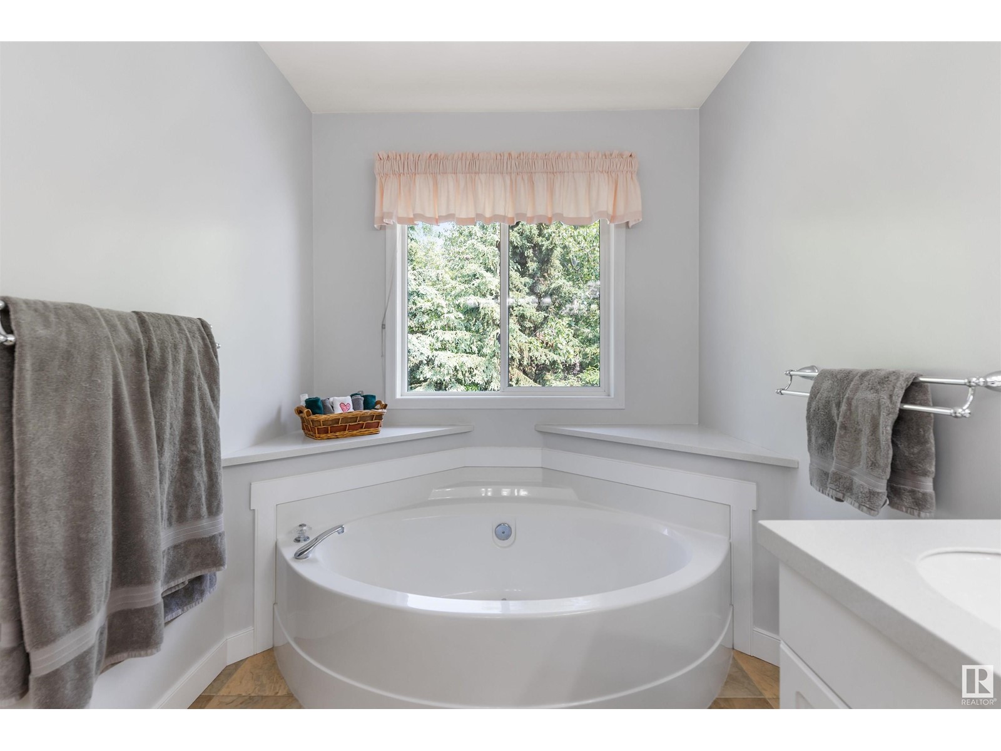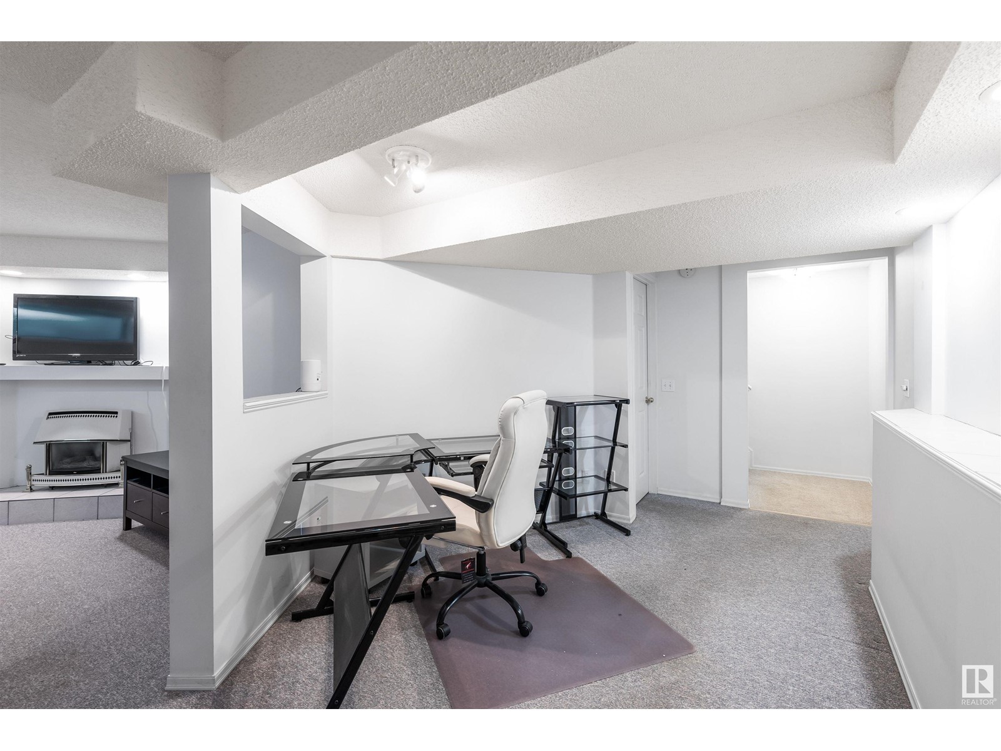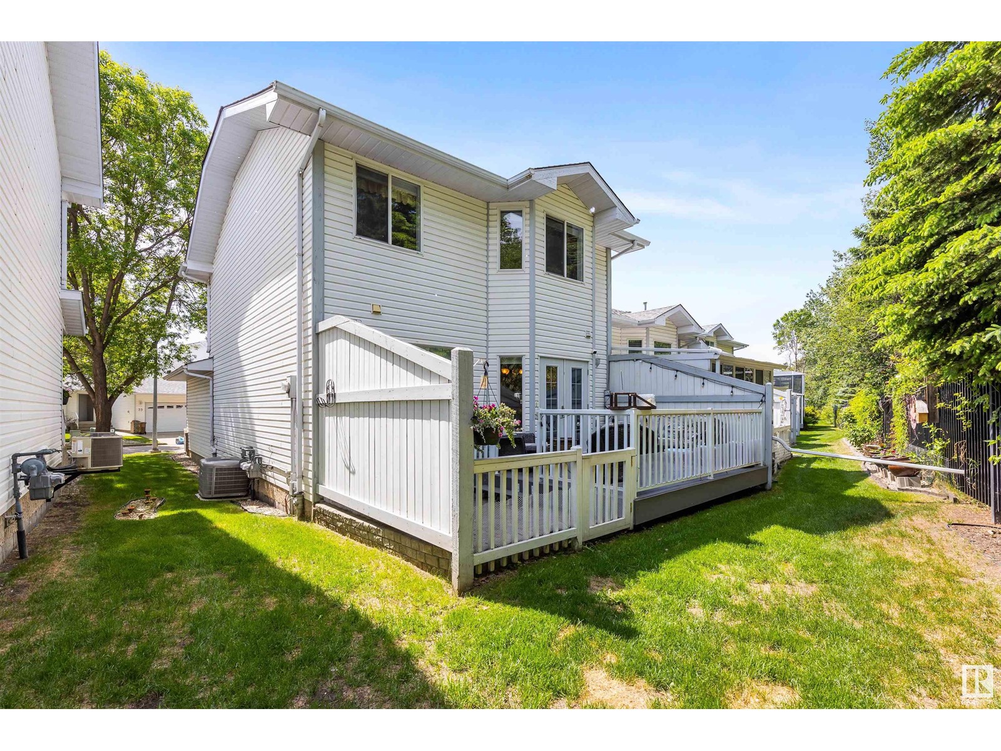#34 3 Poirier Av St. Albert, Alberta T8N 6M6
$359,900Maintenance, Exterior Maintenance, Insurance, Other, See Remarks, Property Management
$457.71 Monthly
Maintenance, Exterior Maintenance, Insurance, Other, See Remarks, Property Management
$457.71 MonthlyWelcome to this gorgeous FULLY FINISHED, END unit townhome. BACKING ONTO TREES and GREENSPACE this home is exceptionally private and serene. Th main floor is open concept and has LAMINATE FLOORING and updated baseboard and trim. The kitchen has white cabinets, ISLAND and updated appliances. There is a large dining nook, living room, half bath and convenient MAIN FLOOR LAUNDRY. Upstairs has a HUGE PRIMARY RETREAT, complete with a 4 piece ensuite featuring a relaxing Soaker tub, DOUBLE SINKS and QUARTZ countertops. There is a large second bedroom and 3pce bath. The fully finished basement offers a large family room with a gas FIREPLACE and additional storage. Completing the package is a DOUBLE ATTACHED GARAGE, CENTRAL AIR CONDITIONING and a maintenance free deck. This is a great complex with easy access to servus place and the Anthony Henday! (id:61585)
Property Details
| MLS® Number | E4440829 |
| Property Type | Single Family |
| Neigbourhood | Pineview |
| Amenities Near By | Park, Public Transit, Schools, Shopping |
| Features | Private Setting |
| Parking Space Total | 4 |
| Structure | Deck |
Building
| Bathroom Total | 3 |
| Bedrooms Total | 2 |
| Appliances | Dishwasher, Dryer, Garage Door Opener Remote(s), Garage Door Opener, Microwave Range Hood Combo, Stove, Central Vacuum, Washer, Window Coverings, Refrigerator |
| Basement Development | Finished |
| Basement Type | Full (finished) |
| Constructed Date | 1995 |
| Construction Style Attachment | Attached |
| Cooling Type | Central Air Conditioning |
| Fireplace Fuel | Gas |
| Fireplace Present | Yes |
| Fireplace Type | Corner |
| Half Bath Total | 1 |
| Heating Type | Forced Air |
| Stories Total | 2 |
| Size Interior | 1,327 Ft2 |
| Type | Row / Townhouse |
Parking
| Attached Garage |
Land
| Acreage | No |
| Land Amenities | Park, Public Transit, Schools, Shopping |
Rooms
| Level | Type | Length | Width | Dimensions |
|---|---|---|---|---|
| Basement | Family Room | 21'2 x 20'9 | ||
| Basement | Storage | 17'4 x 13'10 | ||
| Main Level | Living Room | 12'4 x 12'5 | ||
| Main Level | Dining Room | 11'11 x 10'10 | ||
| Main Level | Kitchen | 11'4 x 8'5 | ||
| Main Level | Laundry Room | 8'10 x 5'7 | ||
| Upper Level | Primary Bedroom | 14'11 x 16'9 | ||
| Upper Level | Bedroom 2 | 8'11 x 14'9 |
Contact Us
Contact us for more information

Erin L. Willman
Associate
(780) 406-8777
www.youtube.com/embed/8NT90Q8cuy4
www.erinwillman.com/
8104 160 Ave Nw
Edmonton, Alberta T5Z 3J8
(780) 406-4000
(780) 406-8777
Brian C. Cyr
Associate
(780) 406-8777
www.briancyr.ca/
8104 160 Ave Nw
Edmonton, Alberta T5Z 3J8
(780) 406-4000
(780) 406-8777
