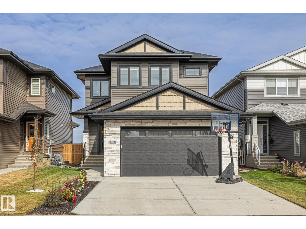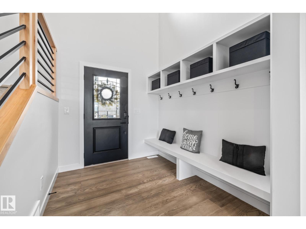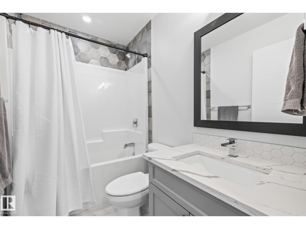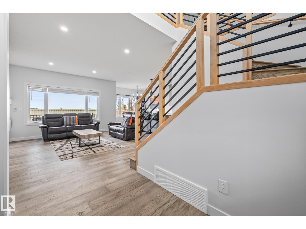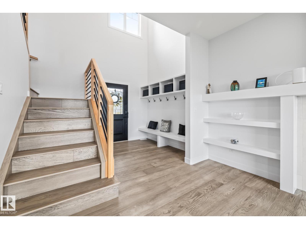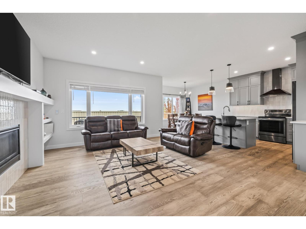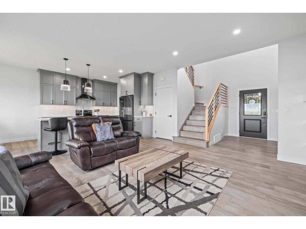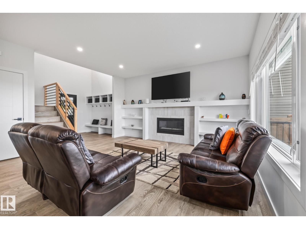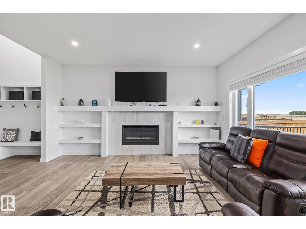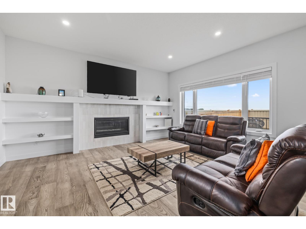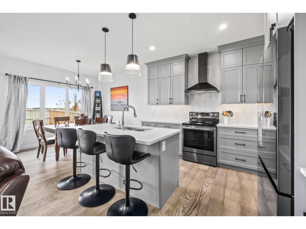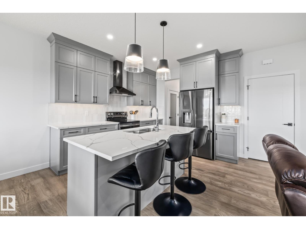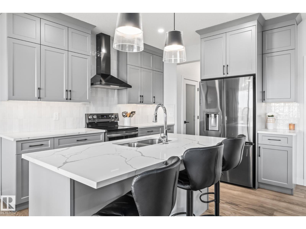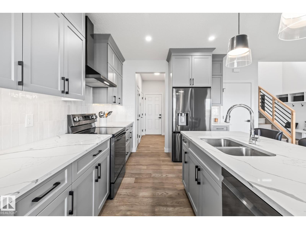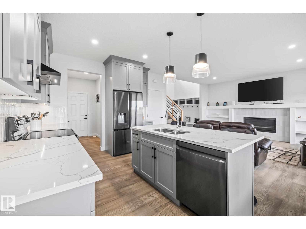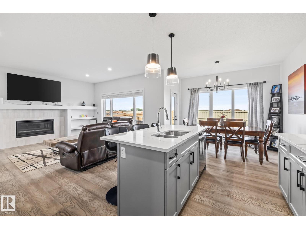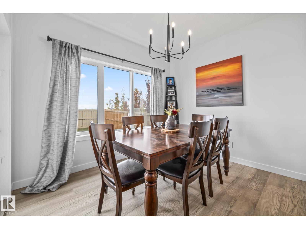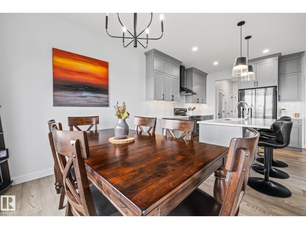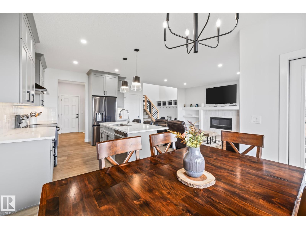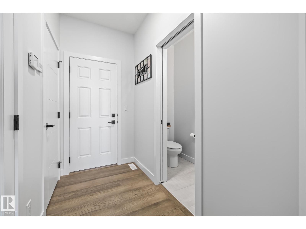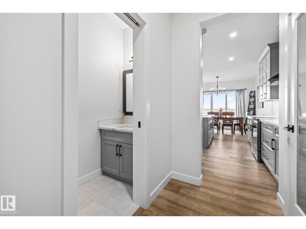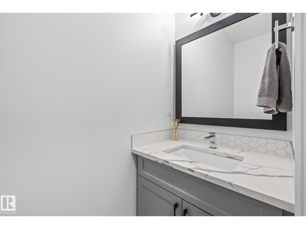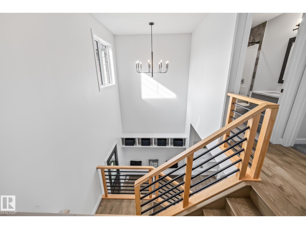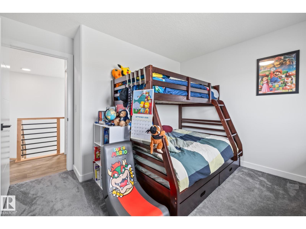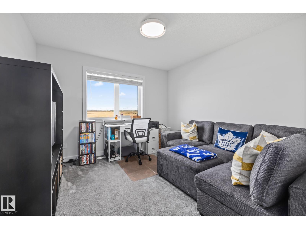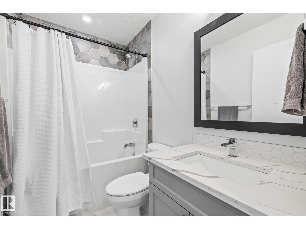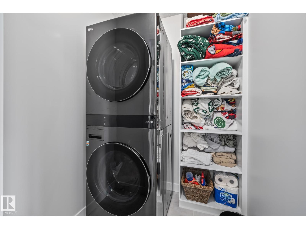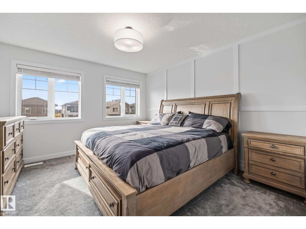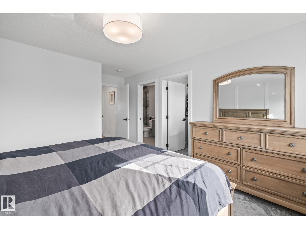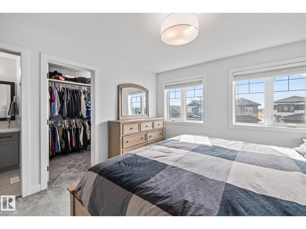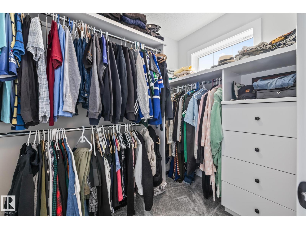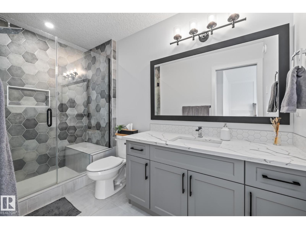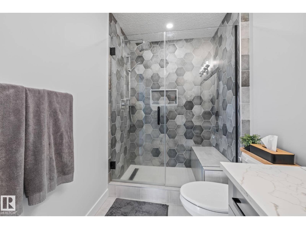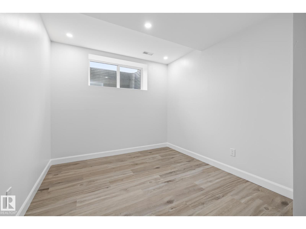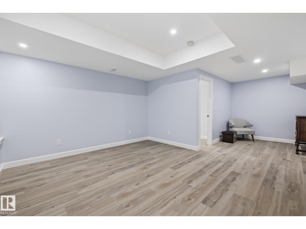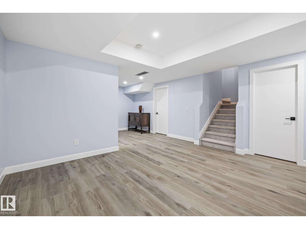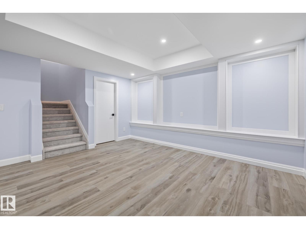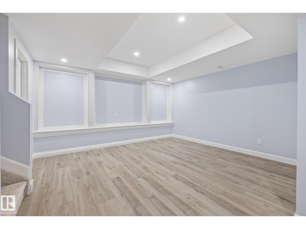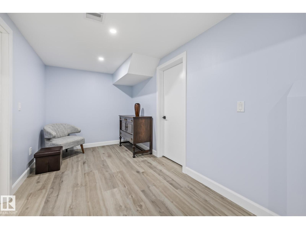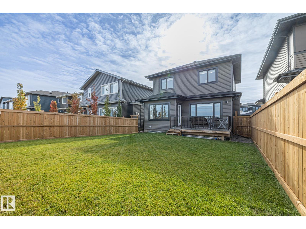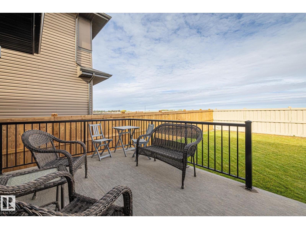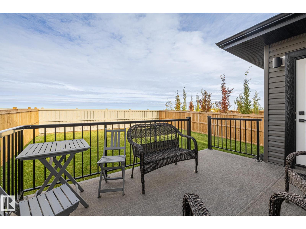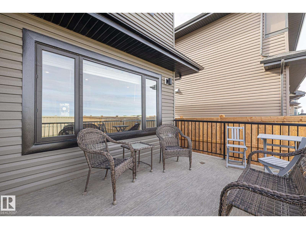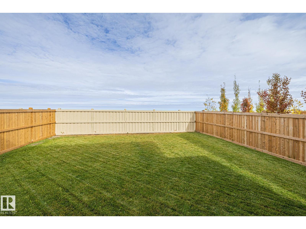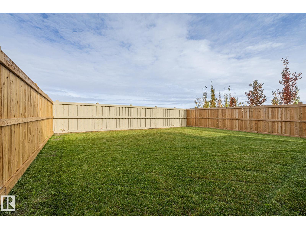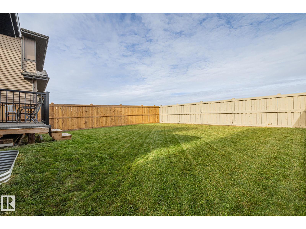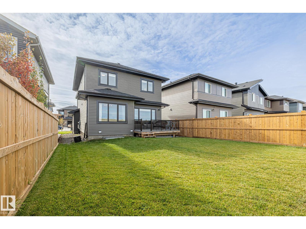4 Bedroom
3 Bathroom
1,598 ft2
Fireplace
Forced Air
$599,900
Why wait to build when this gorgeous 2-storey in Erin Ridge North has it all? Step inside to a welcoming front entry with built-in hooks, bench, and storage, then take in the warm engineered hardwood and bright, airy feel that carries throughout the main floor. The living room centers around a cozy fireplace with built-ins, opening to the dining area and a sleek kitchen featuring LG gunmetal stainless appliances, quartz counters, and plenty of cabinetry. A pantry, half bath & access to the double attached garage add an extra touch of convenience. Upstairs, three bedrooms, laundry, and a 4pc bath await—the spacious primary suite offers a walk-in closet and a beautiful 3pc ensuite. The finished basement extends your living space with a rec room and fourth bedroom. Outdoors, you’ll love the fully fenced yard with a great deck and all the grass to run and play, plus a landscaped front. With schools, shops, groceries, and dining all nearby, this move-in ready home truly checks every box. (id:63502)
Property Details
|
MLS® Number
|
E4459983 |
|
Property Type
|
Single Family |
|
Neigbourhood
|
Erin Ridge North |
|
Amenities Near By
|
Golf Course, Public Transit, Schools, Shopping |
|
Parking Space Total
|
4 |
|
Structure
|
Deck |
Building
|
Bathroom Total
|
3 |
|
Bedrooms Total
|
4 |
|
Amenities
|
Vinyl Windows |
|
Appliances
|
Dishwasher, Dryer, Garage Door Opener Remote(s), Garage Door Opener, Hood Fan, Refrigerator, Stove, Washer, Window Coverings |
|
Basement Development
|
Finished |
|
Basement Type
|
Full (finished) |
|
Constructed Date
|
2022 |
|
Construction Style Attachment
|
Detached |
|
Fire Protection
|
Smoke Detectors |
|
Fireplace Fuel
|
Gas |
|
Fireplace Present
|
Yes |
|
Fireplace Type
|
Unknown |
|
Half Bath Total
|
1 |
|
Heating Type
|
Forced Air |
|
Stories Total
|
2 |
|
Size Interior
|
1,598 Ft2 |
|
Type
|
House |
Parking
Land
|
Acreage
|
No |
|
Fence Type
|
Fence |
|
Land Amenities
|
Golf Course, Public Transit, Schools, Shopping |
Rooms
| Level |
Type |
Length |
Width |
Dimensions |
|
Basement |
Bedroom 4 |
2.85 m |
|
2.85 m x Measurements not available |
|
Basement |
Recreation Room |
6.8 m |
|
6.8 m x Measurements not available |
|
Basement |
Utility Room |
3.96 m |
|
3.96 m x Measurements not available |
|
Basement |
Storage |
1.71 m |
|
1.71 m x Measurements not available |
|
Main Level |
Living Room |
4.27 m |
|
4.27 m x Measurements not available |
|
Main Level |
Dining Room |
3.33 m |
|
3.33 m x Measurements not available |
|
Main Level |
Kitchen |
3.33 m |
|
3.33 m x Measurements not available |
|
Upper Level |
Primary Bedroom |
3.65 m |
|
3.65 m x Measurements not available |
|
Upper Level |
Bedroom 2 |
3.31 m |
|
3.31 m x Measurements not available |
|
Upper Level |
Bedroom 3 |
3.47 m |
|
3.47 m x Measurements not available |
