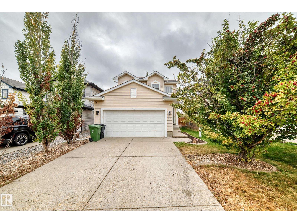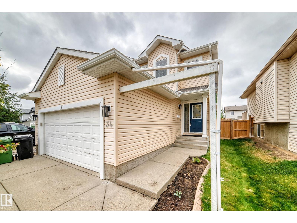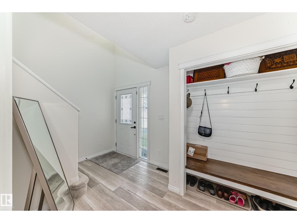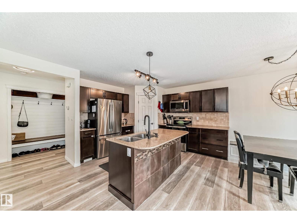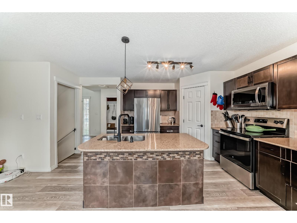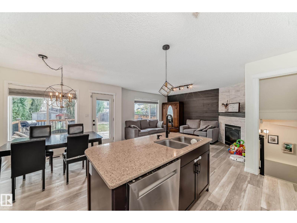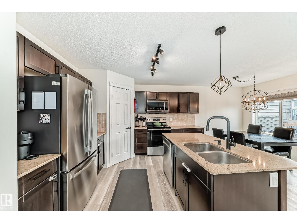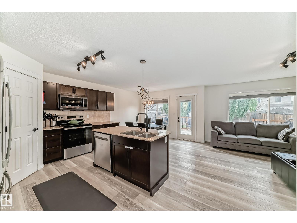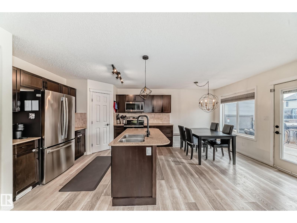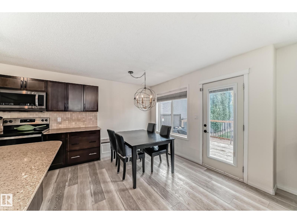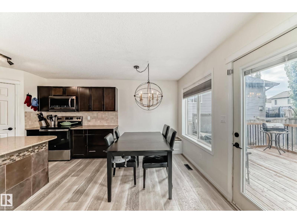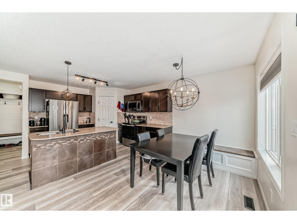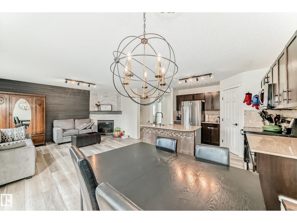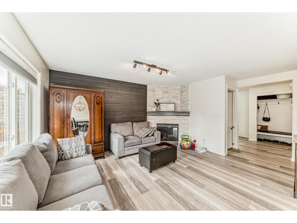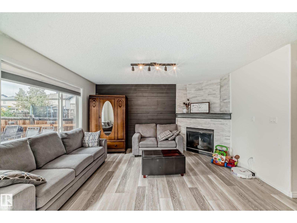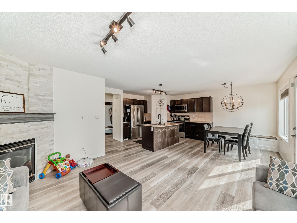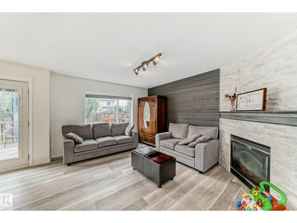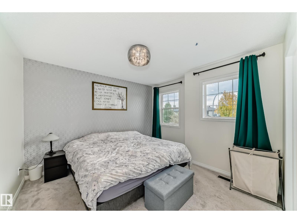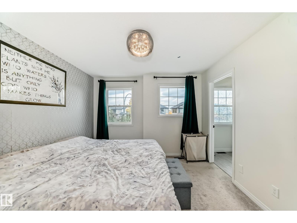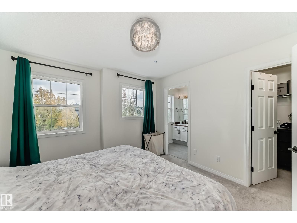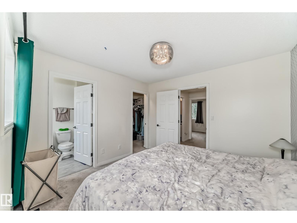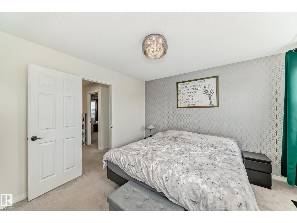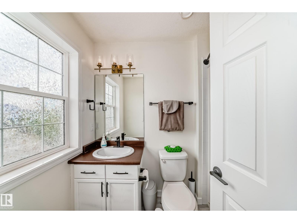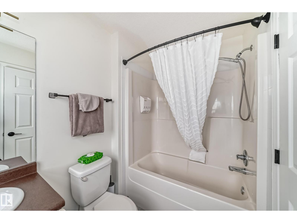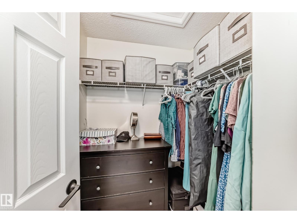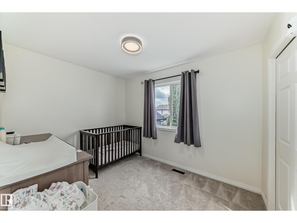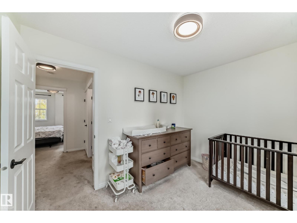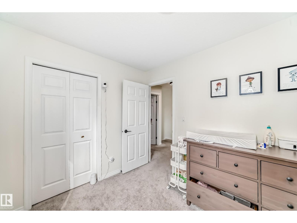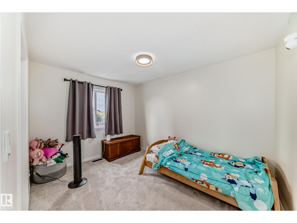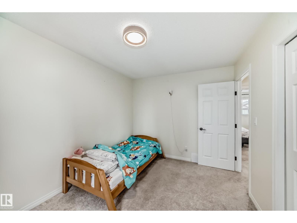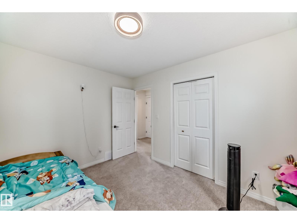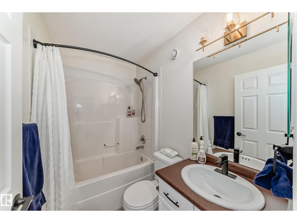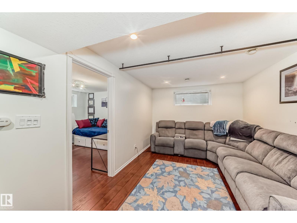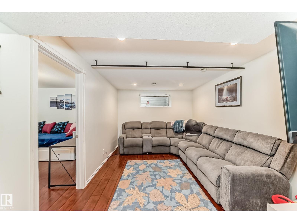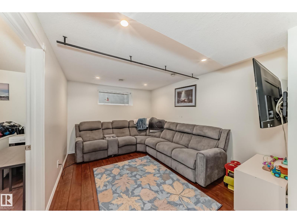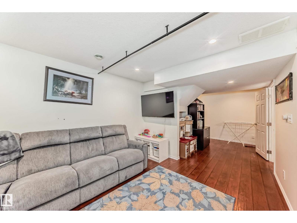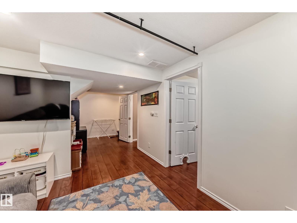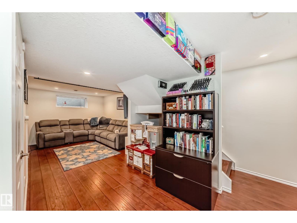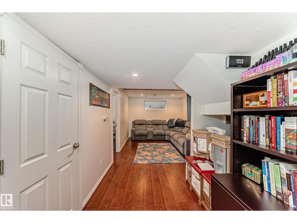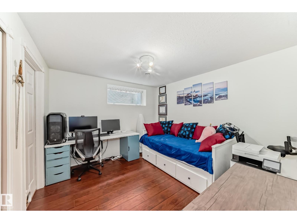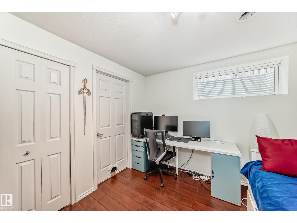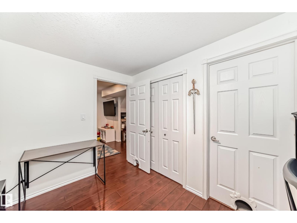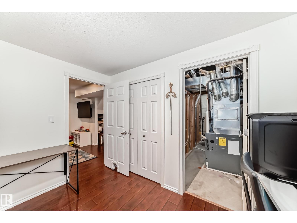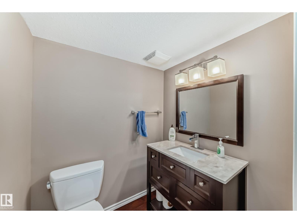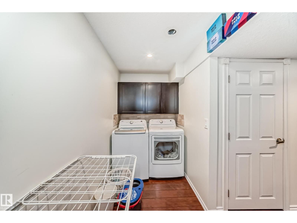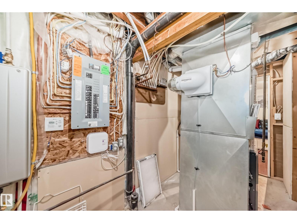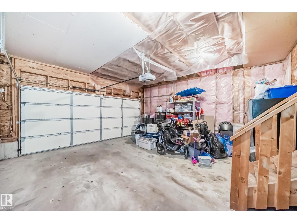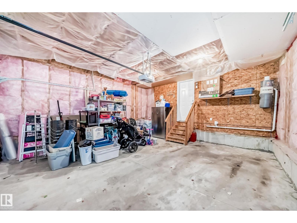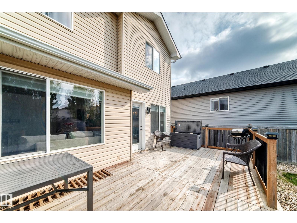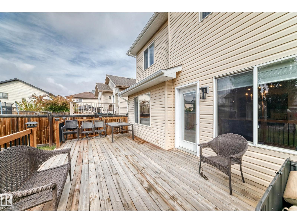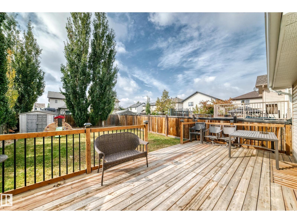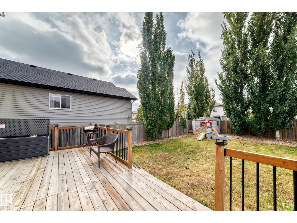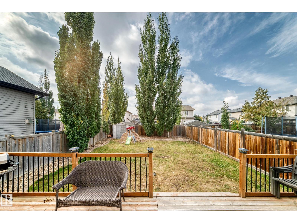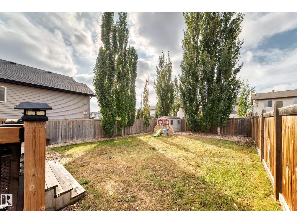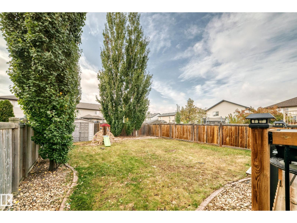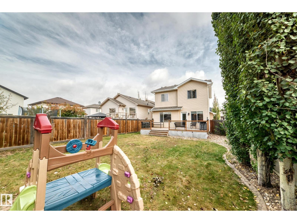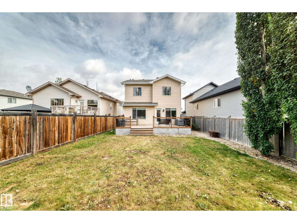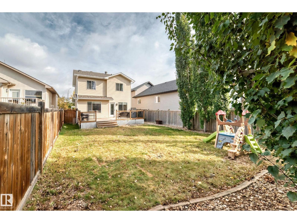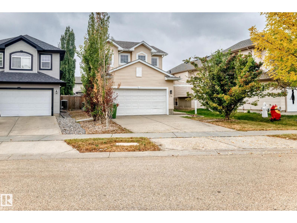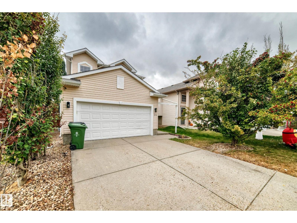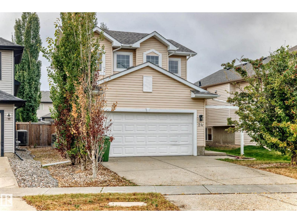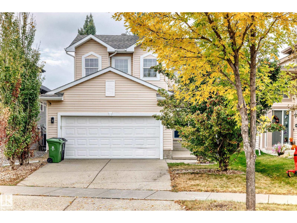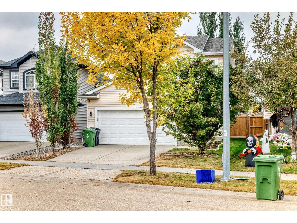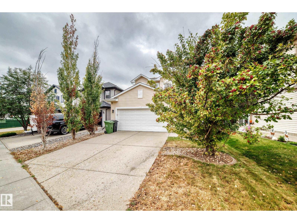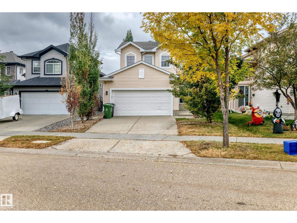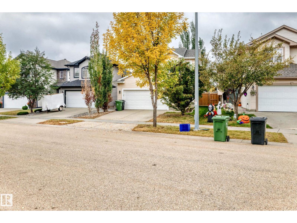4 Bedroom
4 Bathroom
1,260 ft2
Fireplace
Forced Air
$480,000
Welcome to 34 Wisteria Lane, a bright and modern 1,260 sq ft 2-storey home in Fort Saskatchewan. The open-concept main floor is perfect for entertaining, featuring a gorgeous updated kitchen with stylish cabinets, new hardware, and brand-new stainless steel appliances. A cozy gas fireplace anchors the living space, while large windows fill the home with natural light. Upstairs, you’ll find plush new carpet throughout 3 bedrooms, including a primary with walk-in closet and full ensuite. The finished basement offers a games area, 4th bedroom, laundry, and half bath—ideal for extra living space. Step outside to enjoy your private backyard and spacious deck, perfect for summer evenings. Complete with a double attached garage, this move-in ready home blends comfort, style, and convenience. (id:63502)
Property Details
|
MLS® Number
|
E4460755 |
|
Property Type
|
Single Family |
|
Neigbourhood
|
Westpark_FSAS |
|
Amenities Near By
|
Public Transit, Schools, Shopping |
|
Features
|
Flat Site |
|
Parking Space Total
|
4 |
|
Structure
|
Deck |
Building
|
Bathroom Total
|
4 |
|
Bedrooms Total
|
4 |
|
Appliances
|
Dishwasher, Dryer, Garage Door Opener Remote(s), Garage Door Opener, Microwave Range Hood Combo, Refrigerator, Storage Shed, Stove, Washer, Window Coverings, See Remarks |
|
Basement Development
|
Finished |
|
Basement Type
|
Full (finished) |
|
Constructed Date
|
2007 |
|
Construction Style Attachment
|
Detached |
|
Fireplace Fuel
|
Gas |
|
Fireplace Present
|
Yes |
|
Fireplace Type
|
Corner |
|
Half Bath Total
|
2 |
|
Heating Type
|
Forced Air |
|
Stories Total
|
2 |
|
Size Interior
|
1,260 Ft2 |
|
Type
|
House |
Parking
Land
|
Acreage
|
No |
|
Fence Type
|
Fence |
|
Land Amenities
|
Public Transit, Schools, Shopping |
|
Size Irregular
|
432.74 |
|
Size Total
|
432.74 M2 |
|
Size Total Text
|
432.74 M2 |
Rooms
| Level |
Type |
Length |
Width |
Dimensions |
|
Basement |
Family Room |
|
|
4.16 × 3.16 |
|
Basement |
Bedroom 4 |
|
|
3.15 × 3.39 |
|
Basement |
Laundry Room |
|
|
1.47 × 1.56 |
|
Basement |
Utility Room |
|
|
3.87 × 1.90 |
|
Main Level |
Living Room |
|
|
4.26 × 3.44 |
|
Main Level |
Dining Room |
|
|
2.07 × 3.50 |
|
Main Level |
Kitchen |
|
|
3.53 × 3.28 |
|
Upper Level |
Primary Bedroom |
|
|
3.50 × 3.38 |
|
Upper Level |
Bedroom 2 |
|
|
3.70 × 2.82 |
|
Upper Level |
Bedroom 3 |
|
|
2.54 × 3.35 |
