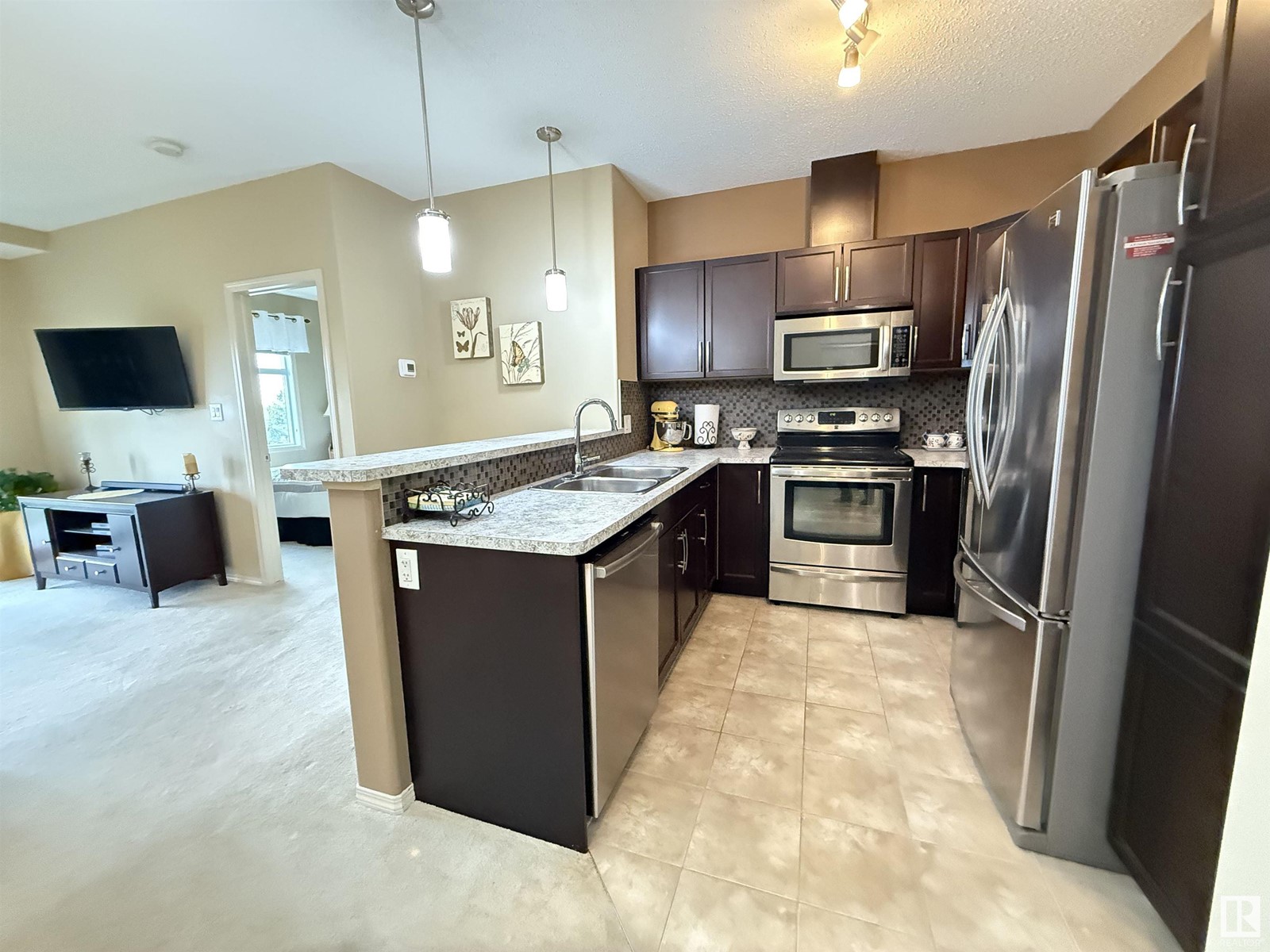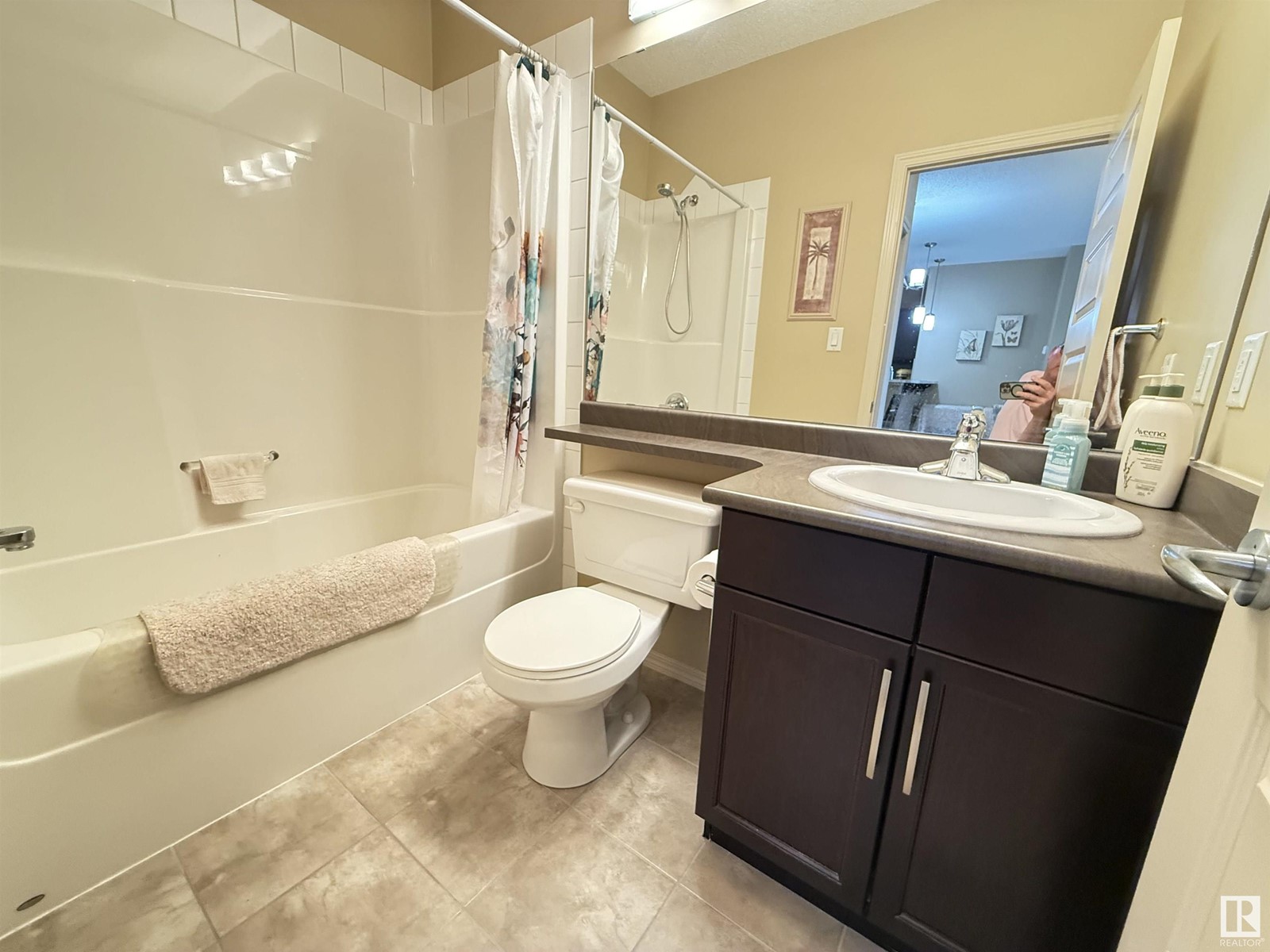#341 7825 71 St Nw Edmonton, Alberta T6B 3R9
$234,500Maintenance, Exterior Maintenance, Heat, Insurance, Common Area Maintenance, Landscaping, Other, See Remarks, Property Management, Water
$467.88 Monthly
Maintenance, Exterior Maintenance, Heat, Insurance, Common Area Maintenance, Landscaping, Other, See Remarks, Property Management, Water
$467.88 MonthlyFun, fresh and vibrant! This SUNNY 2 bedroom/2 bath condo comes with one underground parking stall. Located close to public transportation, arterial roads, U of A, Downtown and Whyte Ave, this unit is perfect for everyone. This beautiful condo offers 840 sq ft of living space spread out across an open concept design with 9 ft ceilings! Upgraded features include: plush carpeting, tile flooring, tile backsplash, stainless steel appliances and A/C. Raised eating bar and shaker cabinets complete the kitchen! Master bedroom promises R & R at the end of a long day with a walk-in closet and 3 piece ensuite! A second bedroom and den/office provide additional room for guests. Large storage area, Upgraded large cover deck with gas hookup & in-suite laundry completes this stunning unit! The building offers countless benefits to health and recreation with its gym, indoor pool, hot tub, steam room, billiards, poker tables, TVs and more! Guest suite also available for visiting friends/family! (id:61585)
Property Details
| MLS® Number | E4437399 |
| Property Type | Single Family |
| Neigbourhood | King Edward Park |
| Amenities Near By | Public Transit, Shopping |
| Features | Flat Site, Dance Floor, No Animal Home, No Smoking Home, Recreational |
| Pool Type | Indoor Pool |
| Structure | Deck, Patio(s) |
Building
| Bathroom Total | 2 |
| Bedrooms Total | 2 |
| Amenities | Ceiling - 9ft |
| Appliances | Dishwasher, Dryer, Microwave, Refrigerator, Stove, Washer |
| Basement Type | None |
| Constructed Date | 2010 |
| Fire Protection | Sprinkler System-fire |
| Heating Type | Coil Fan |
| Size Interior | 840 Ft2 |
| Type | Apartment |
Parking
| Underground |
Land
| Acreage | No |
| Land Amenities | Public Transit, Shopping |
| Size Irregular | 55.24 |
| Size Total | 55.24 M2 |
| Size Total Text | 55.24 M2 |
Rooms
| Level | Type | Length | Width | Dimensions |
|---|---|---|---|---|
| Main Level | Living Room | Measurements not available | ||
| Main Level | Dining Room | Measurements not available | ||
| Main Level | Kitchen | Measurements not available | ||
| Main Level | Primary Bedroom | Measurements not available | ||
| Main Level | Bedroom 2 | Measurements not available | ||
| Main Level | Laundry Room | Measurements not available |
Contact Us
Contact us for more information































