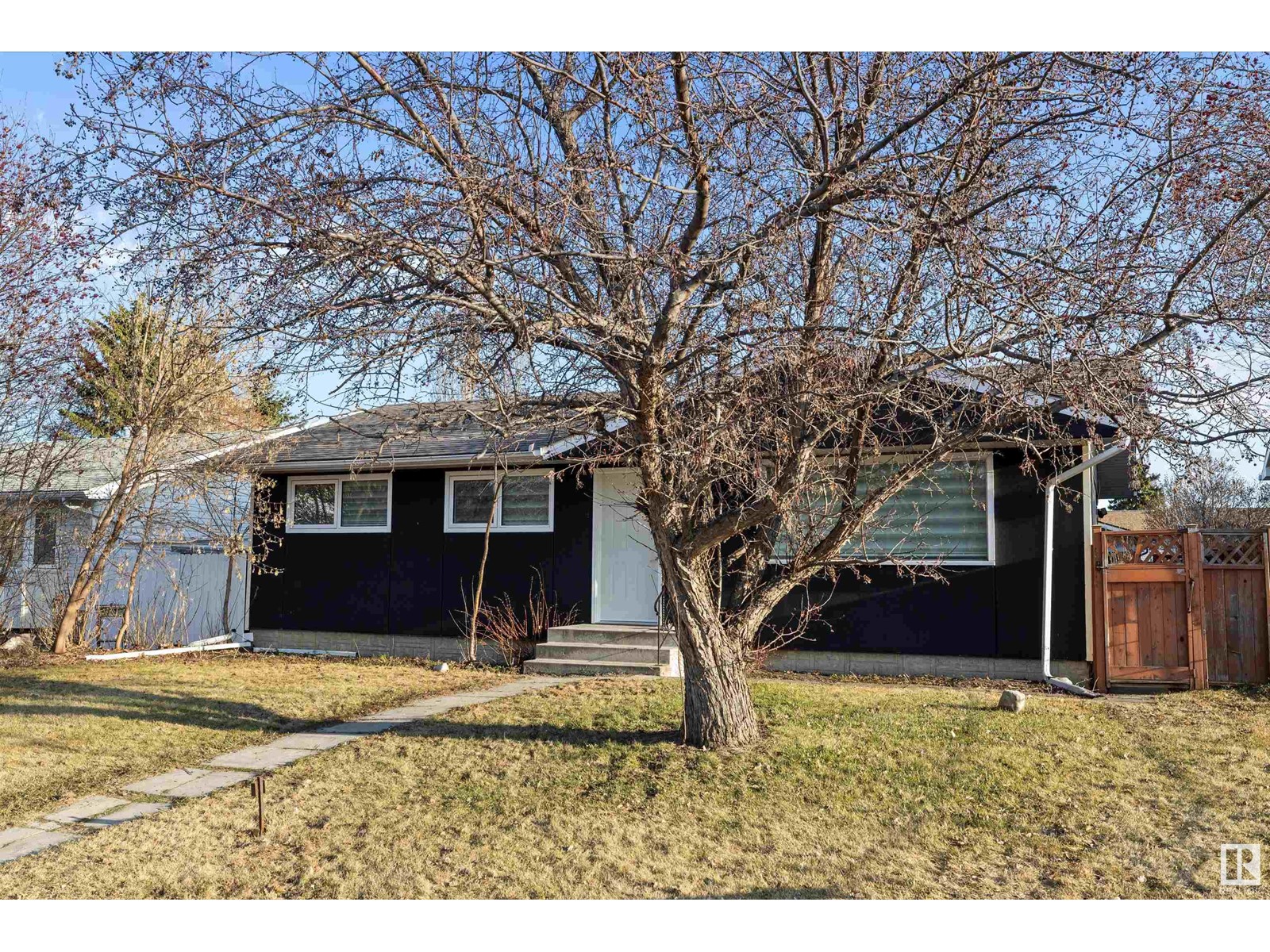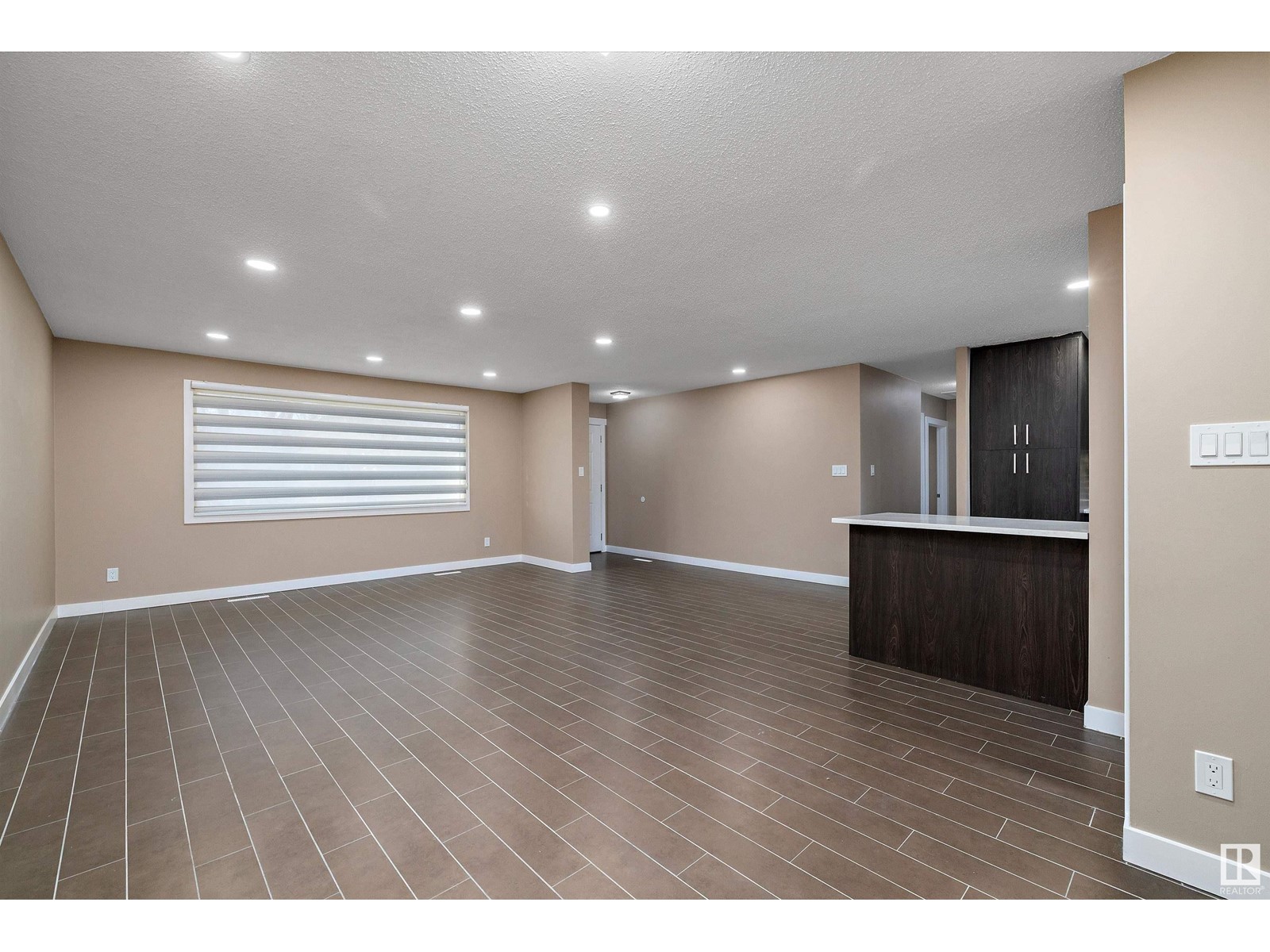3411 105 Av Nw Edmonton, Alberta T5W 0B6
$449,900
This beautiful freshly renovated 1,120 sq. ft. bungalow offers 3+2 bedrooms and a single detached garage with convenient back alley access, nestled on a quiet street in Rundle Heights. Seconds away from the park and River Valley! Step into a beautifully updated main floor featuring a bright and spacious country-style kitchen with modern finishes, ample counter, a formal dining area, and a large living room perfect for entertaining. The main level also includes a stylishly renovated four-piece bathroom and three generously sized bedrooms with updated closets. The fully finished basement offers even more living space, complete with a large recreation room, two additional bedrooms, a sleek three-piece bathroom, and a versatile laundry/kitchen area—ideal for guests or extended family. Outside, the south-facing backyard is a private oasis, surrounded by mature trees and raised garden beds—perfect for relaxing or gardening. This home is move-in ready with all the modern updates you’ve been looking for! (id:61585)
Property Details
| MLS® Number | E4432237 |
| Property Type | Single Family |
| Neigbourhood | Rundle Heights |
| Amenities Near By | Golf Course, Playground, Public Transit, Schools, Shopping |
| Features | See Remarks, Flat Site, Lane |
Building
| Bathroom Total | 2 |
| Bedrooms Total | 6 |
| Appliances | Dryer, Oven - Built-in, Microwave, Refrigerator, Stove, Washer, Window Coverings |
| Architectural Style | Bungalow |
| Basement Development | Finished |
| Basement Type | Full (finished) |
| Constructed Date | 1967 |
| Construction Style Attachment | Detached |
| Fire Protection | Smoke Detectors |
| Heating Type | Forced Air |
| Stories Total | 1 |
| Size Interior | 1,119 Ft2 |
| Type | House |
Parking
| Rear | |
| Detached Garage |
Land
| Acreage | No |
| Fence Type | Fence |
| Land Amenities | Golf Course, Playground, Public Transit, Schools, Shopping |
| Size Irregular | 577.85 |
| Size Total | 577.85 M2 |
| Size Total Text | 577.85 M2 |
Rooms
| Level | Type | Length | Width | Dimensions |
|---|---|---|---|---|
| Basement | Bedroom 4 | Measurements not available | ||
| Basement | Bedroom 5 | Measurements not available | ||
| Basement | Bedroom 6 | Measurements not available | ||
| Main Level | Living Room | Measurements not available | ||
| Main Level | Dining Room | Measurements not available | ||
| Main Level | Kitchen | Measurements not available | ||
| Main Level | Primary Bedroom | Measurements not available | ||
| Main Level | Bedroom 2 | Measurements not available | ||
| Main Level | Bedroom 3 | Measurements not available |
Contact Us
Contact us for more information

Omar Abubaha
Associate
15035 121a Ave Nw
Edmonton, Alberta T5V 1P3
(780) 429-4168
















































