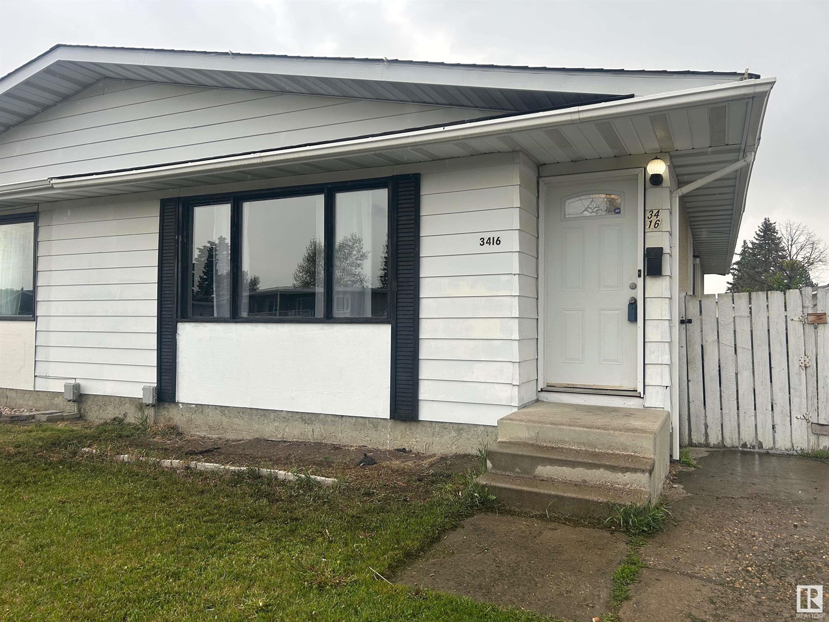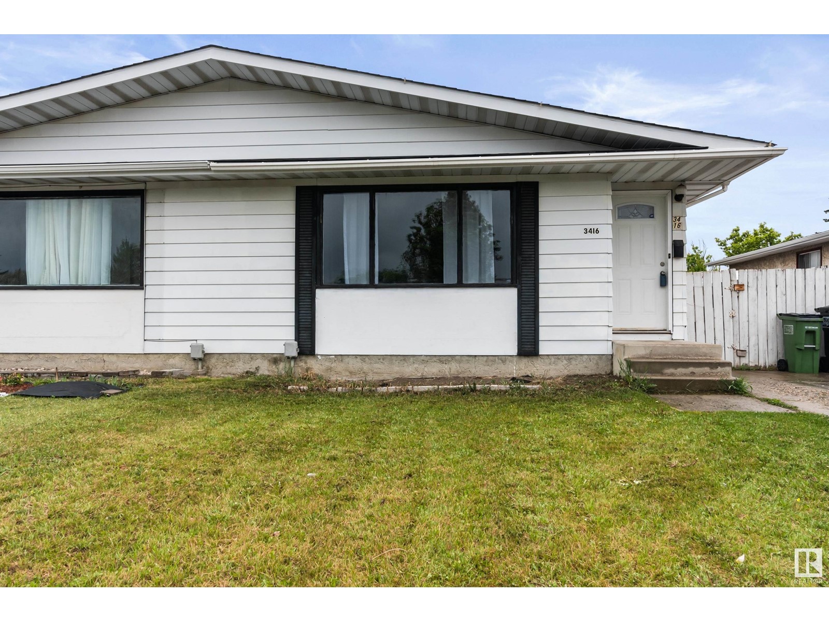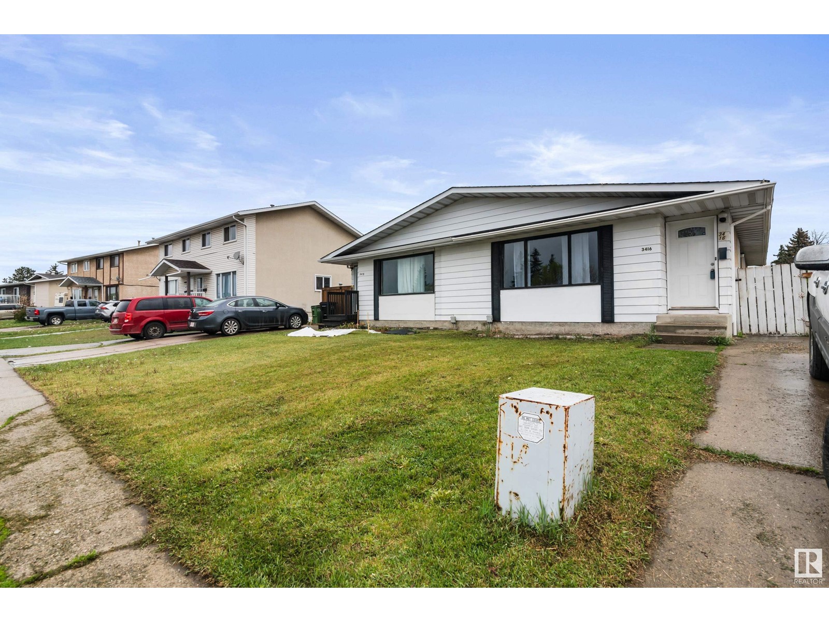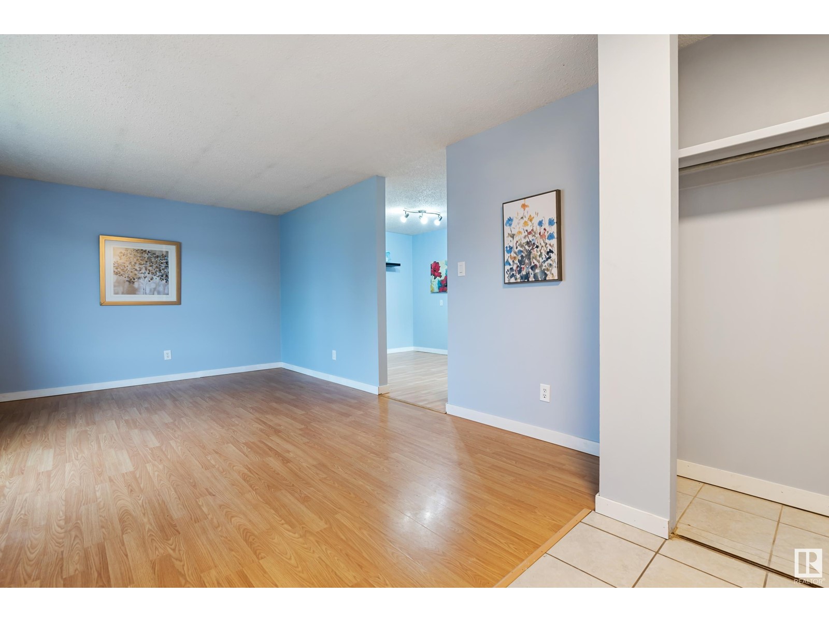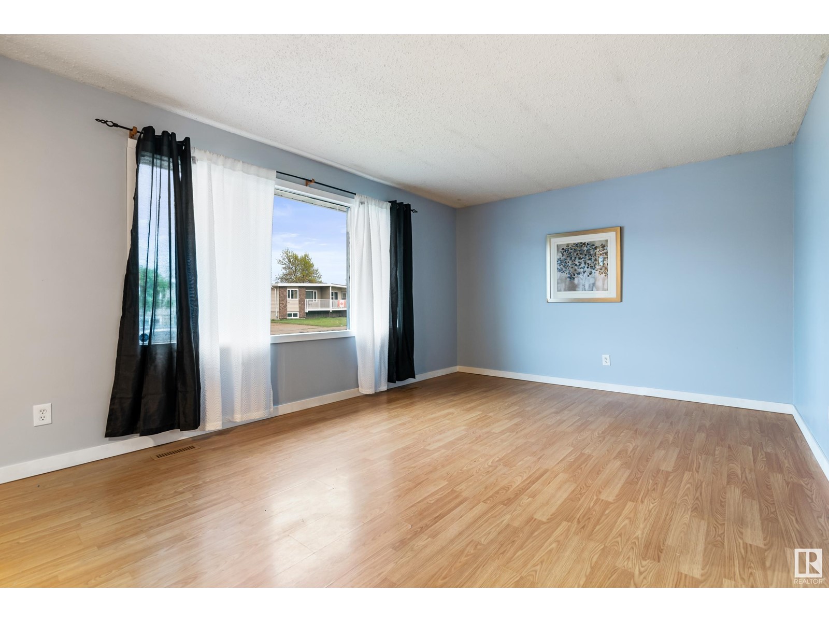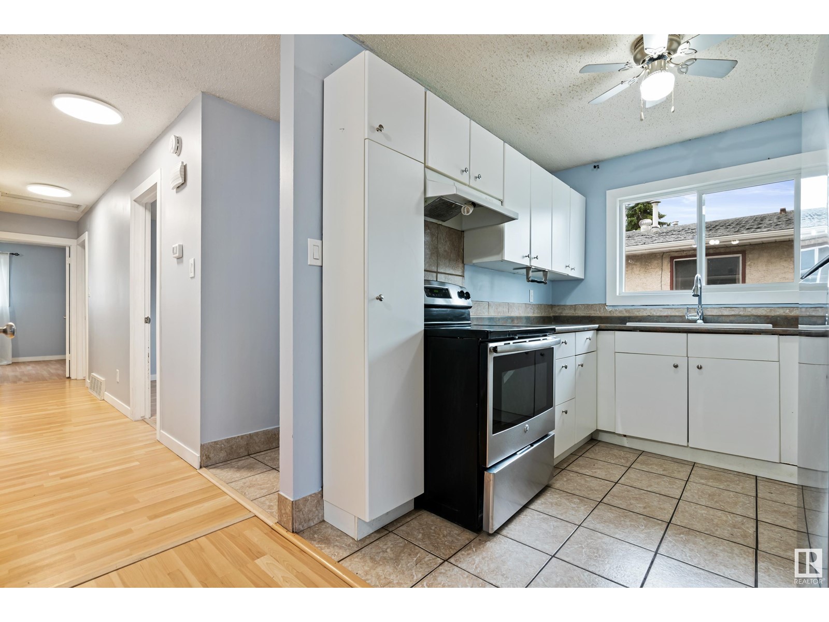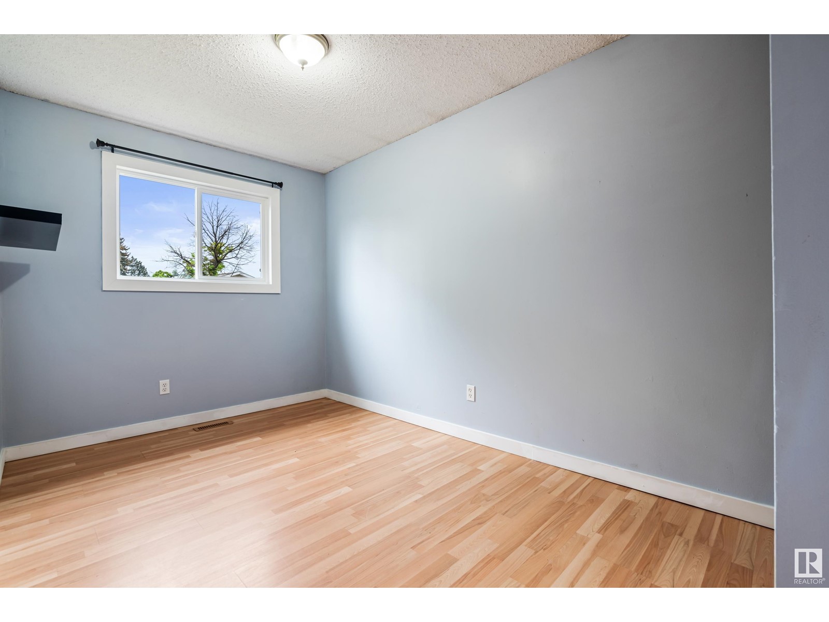3416 135 Av Nw Edmonton, Alberta T5A 2V7
$309,900
Are you looking for an affordable starter home with 3 bedrooms on the main floor and 1 bedroom in the fully finished basement? This newly painted half-duplex bungalow is bright and spacious with laminate flooring. Dining area is open to the kitchen with window. The primary bedroom has a two-piece bathroom. There are additional two good size bedrooms on the main level and an updated 4-piece bathroom. You will love the open family room with kitchenette in the fully finished basement. Perfect for those movie nights. The second refrigerator stays. There is a second full bathroom in the basement and a bedroom. Fenced huge backyard waiting for the gardener in you. Front parking stall for parking. Minutes to shopping, schools, banking, public transportation. Perfect for first-time homebuyers or investors. (id:61585)
Property Details
| MLS® Number | E4437950 |
| Property Type | Single Family |
| Neigbourhood | Belmont |
| Amenities Near By | Public Transit, Schools, Shopping |
| Features | See Remarks, Park/reserve |
| Parking Space Total | 2 |
Building
| Bathroom Total | 3 |
| Bedrooms Total | 4 |
| Appliances | Dryer, Hood Fan, Microwave, Stove, Washer, Refrigerator |
| Architectural Style | Bungalow |
| Basement Development | Finished |
| Basement Type | Full (finished) |
| Constructed Date | 1975 |
| Construction Style Attachment | Semi-detached |
| Half Bath Total | 1 |
| Heating Type | Forced Air |
| Stories Total | 1 |
| Size Interior | 1,161 Ft2 |
| Type | Duplex |
Parking
| Stall |
Land
| Acreage | No |
| Fence Type | Fence |
| Land Amenities | Public Transit, Schools, Shopping |
| Size Irregular | 407.88 |
| Size Total | 407.88 M2 |
| Size Total Text | 407.88 M2 |
Rooms
| Level | Type | Length | Width | Dimensions |
|---|---|---|---|---|
| Basement | Family Room | 6.26 m | 6.11 m | 6.26 m x 6.11 m |
| Basement | Bedroom 4 | 6.14 m | 2.66 m | 6.14 m x 2.66 m |
| Main Level | Living Room | 5.27 m | 3.64 m | 5.27 m x 3.64 m |
| Main Level | Dining Room | 2.74 m | 2.62 m | 2.74 m x 2.62 m |
| Main Level | Kitchen | 2.86 m | 2.44 m | 2.86 m x 2.44 m |
| Main Level | Primary Bedroom | 3.95 m | 3.33 m | 3.95 m x 3.33 m |
| Main Level | Bedroom 2 | 3.64 m | 2.42 m | 3.64 m x 2.42 m |
| Main Level | Bedroom 3 | 3.34 m | 2.75 m | 3.34 m x 2.75 m |
Contact Us
Contact us for more information

Loida Lumanlan
Associate
(780) 439-7248
www.loidahomes.ca/
twitter.com/loidalumanlan
www.facebook.com/loidahomes/?ref=br_rs
www.linkedin.com/in/loida-lumanlan-6887a112/
100-10328 81 Ave Nw
Edmonton, Alberta T6E 1X2
(780) 439-7000
(780) 439-7248
