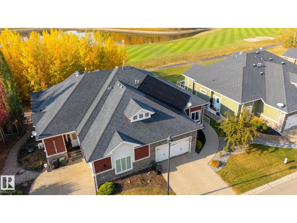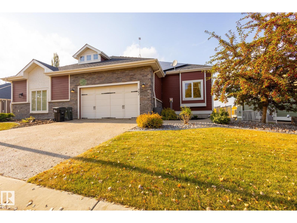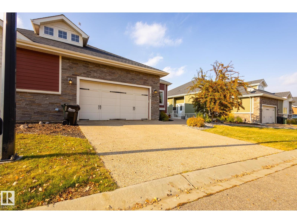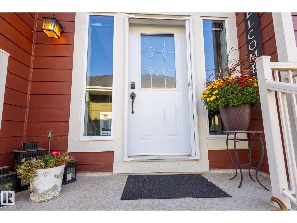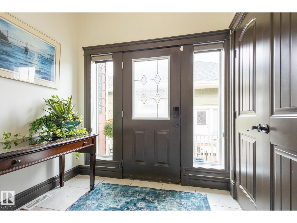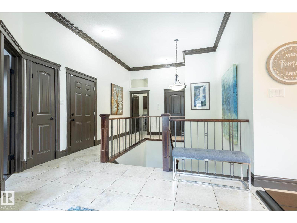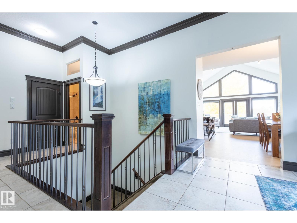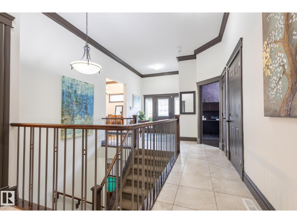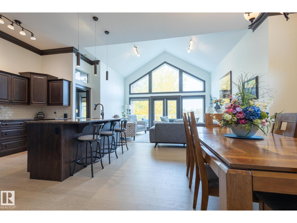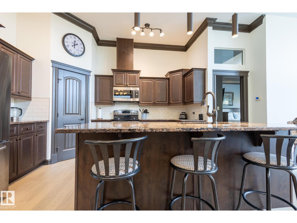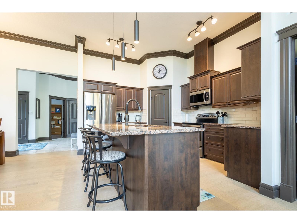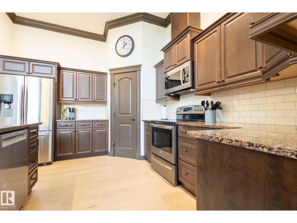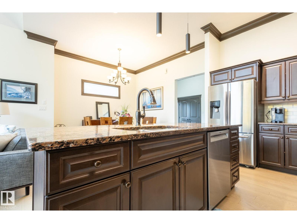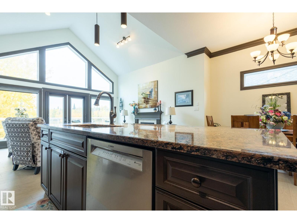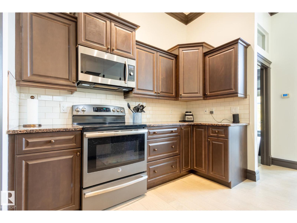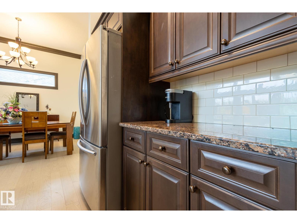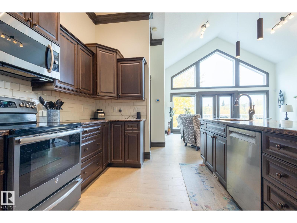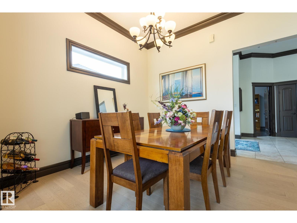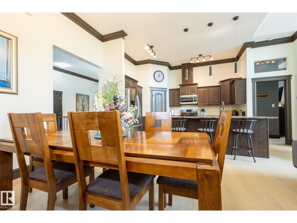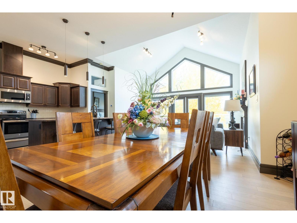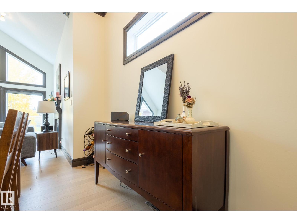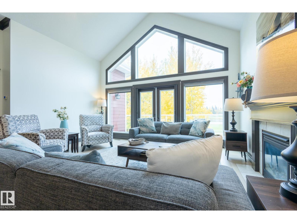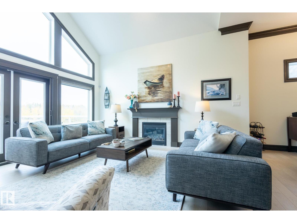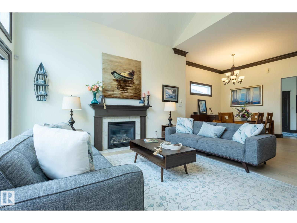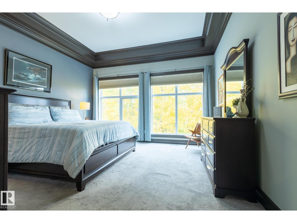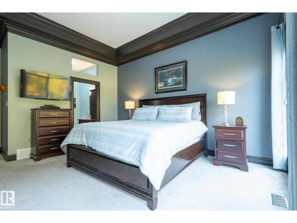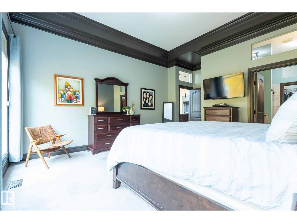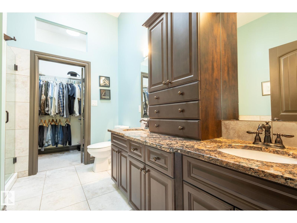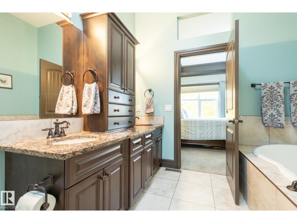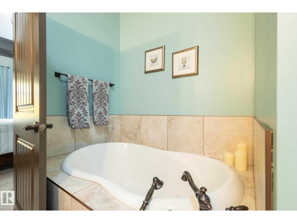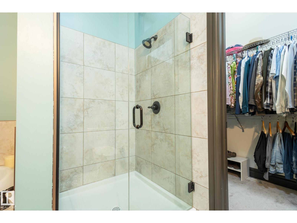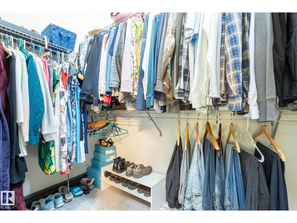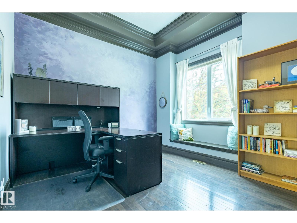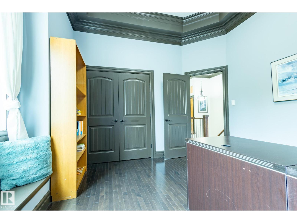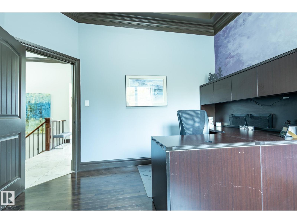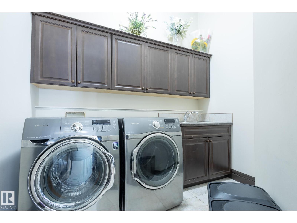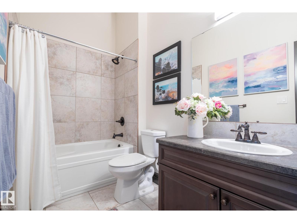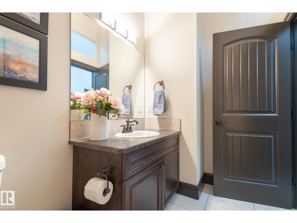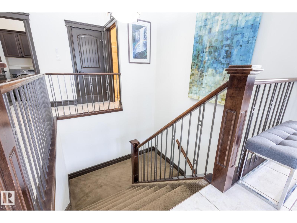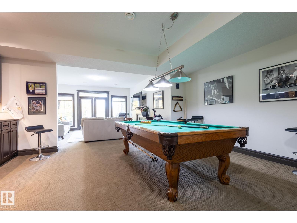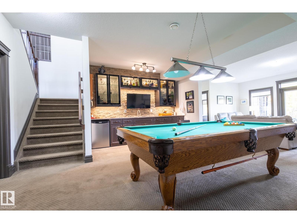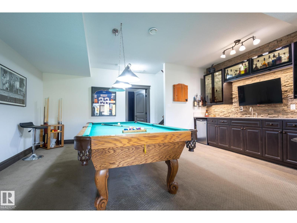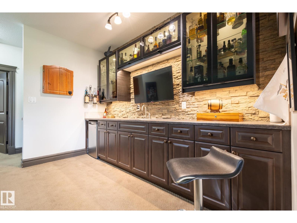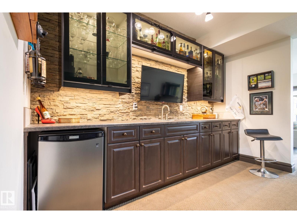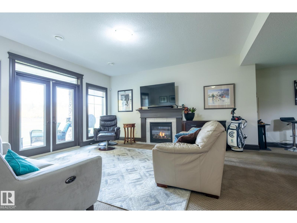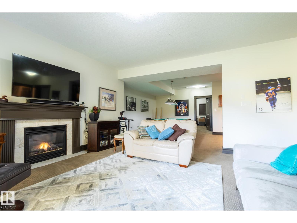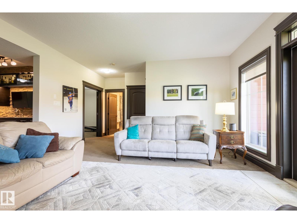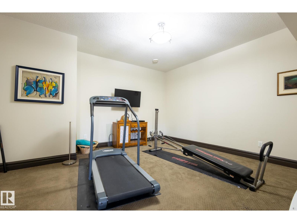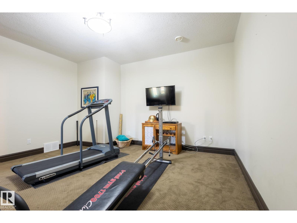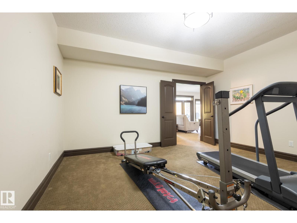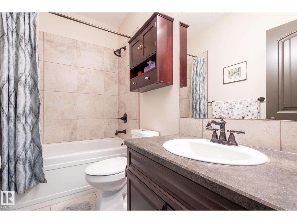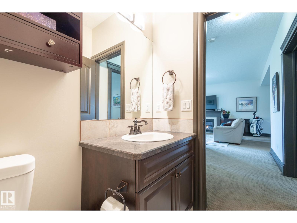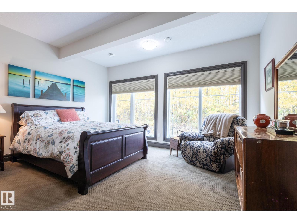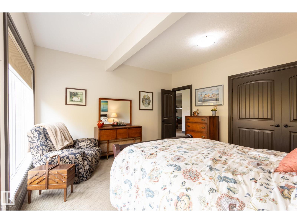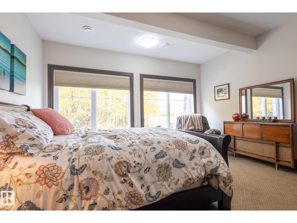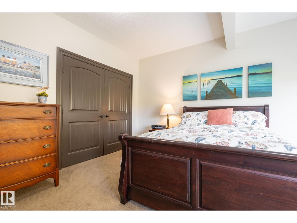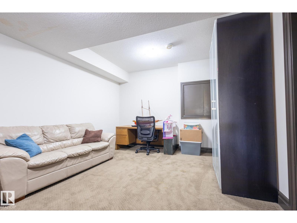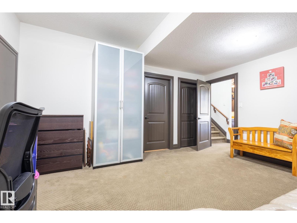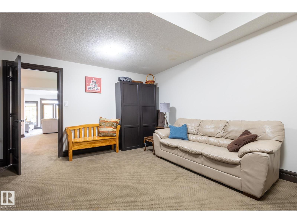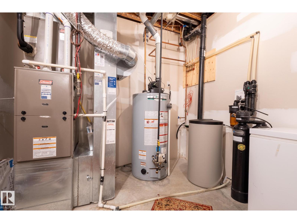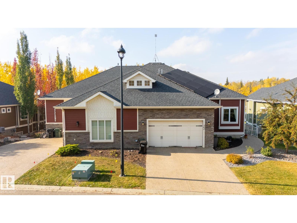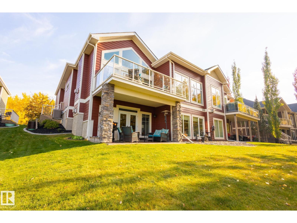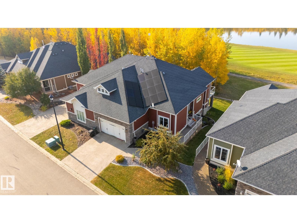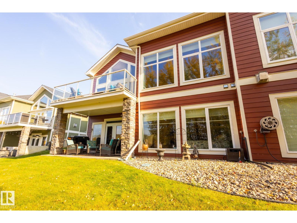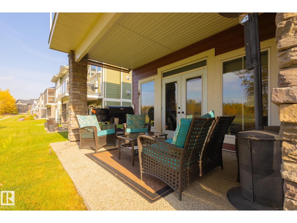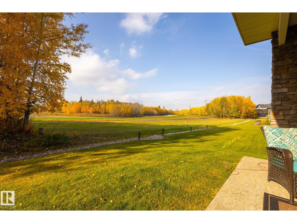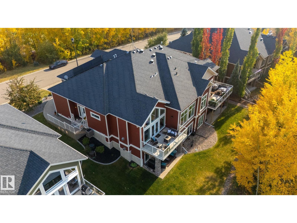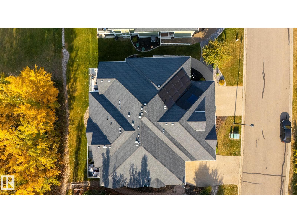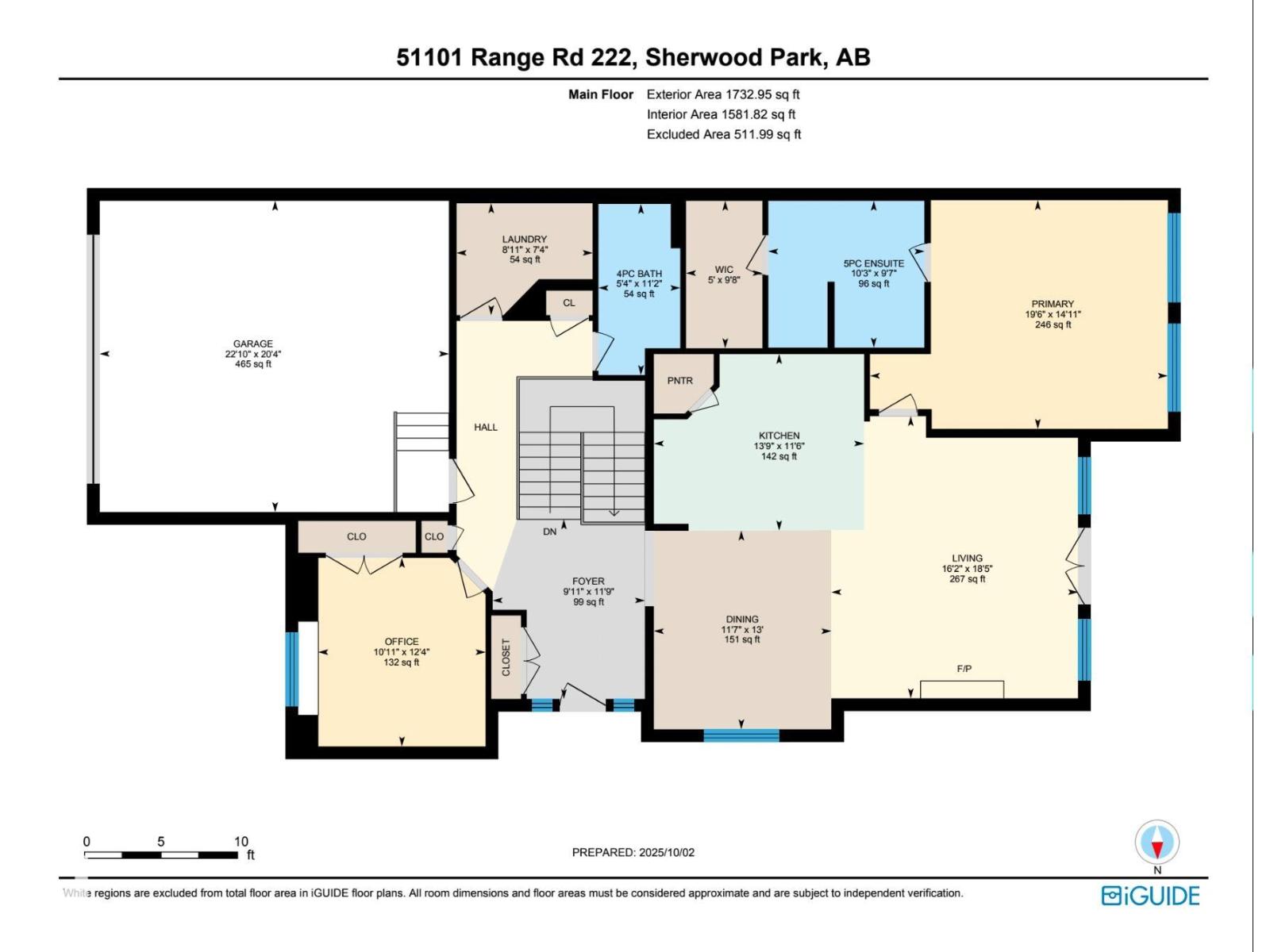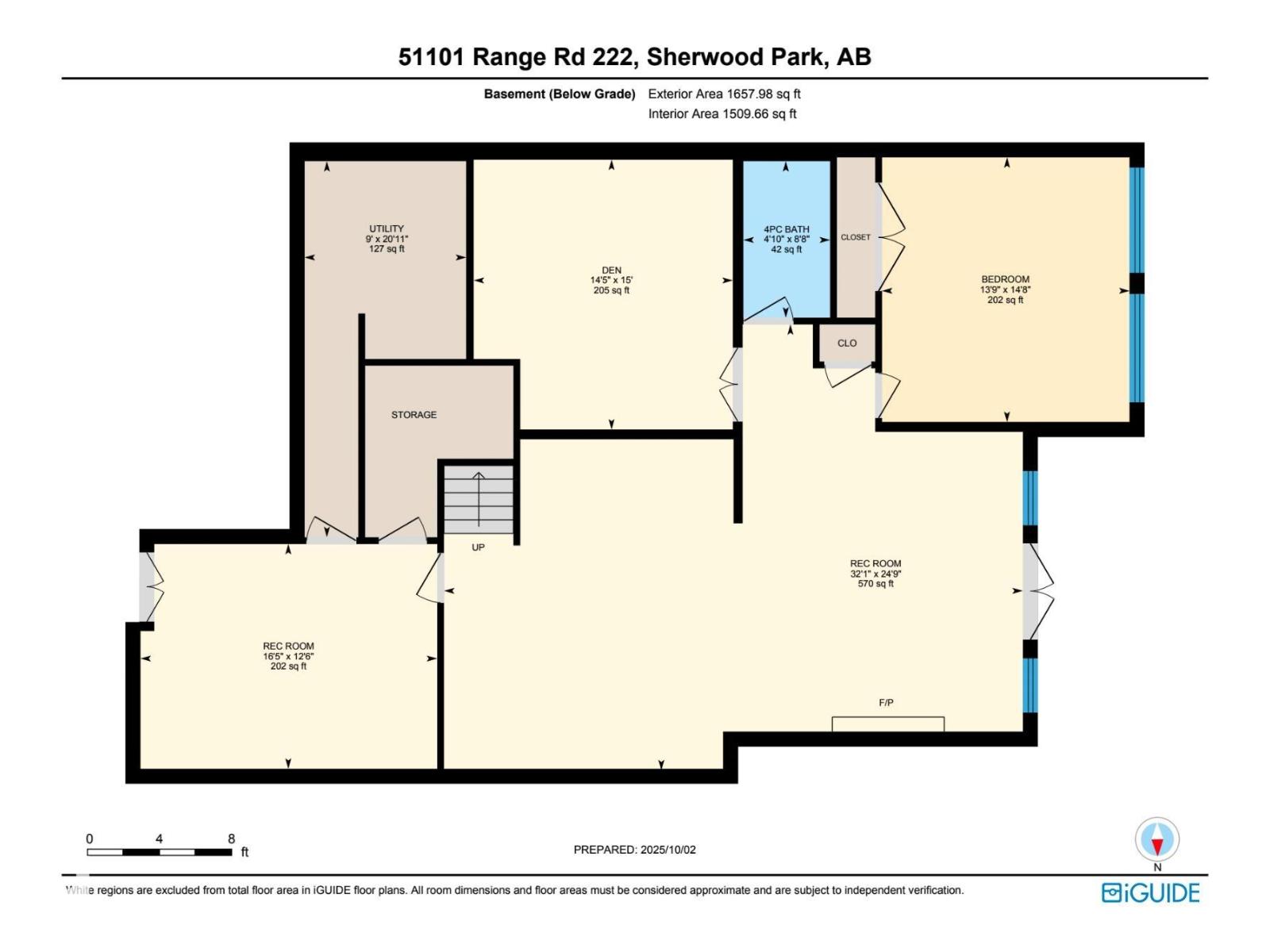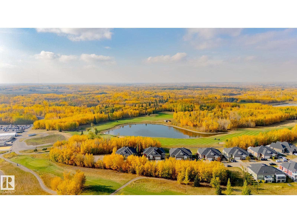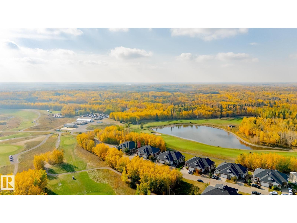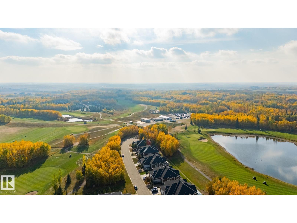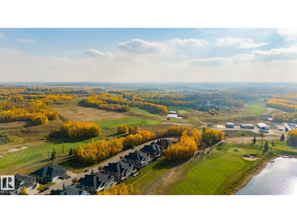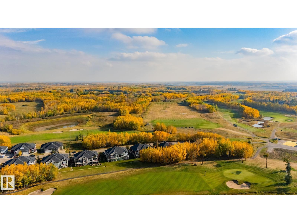#342 51101 Rge Road 222 Rural Strathcona County, Alberta T8C 1G9
$624,900Maintenance, Insurance, Landscaping, Other, See Remarks
$150 Monthly
Maintenance, Insurance, Landscaping, Other, See Remarks
$150 MonthlyWelcome to Villas on the Green, backing onto the prestigious Northern Bear Golf Course. This executive half-duplex bungalow is boasting almost 3000 square feet including a walkout basement offering elegance and comfort throughout. The main floor features engineered hardwood floors, 11' ceilings on main floor with vaulted ceilings in the living room, and a modern kitchen with granite countertops and stainless steel appliances. The bright dining and living room with gas fireplace open to a private deck with stunning views of the course and pond. The primary suite boasts a spa-like 5-piece ensuite, with a 2nd bedroom, full bathroom, laundry, and attached double garage completing the level. The walkout basement has 9' ceilings and adds a rec room, wet bar, media/fitness room, guest bedroom, and full bath. With central A/C and unbeatable golf course living, this property blends executive style with serene surroundings. To complete this green living there is also 7.38 KW of SOLAR PANELS on the roof! (id:63502)
Property Details
| MLS® Number | E4460454 |
| Property Type | Single Family |
| Neigbourhood | West Bear Haven |
| Amenities Near By | Park, Golf Course |
| Features | No Back Lane, Park/reserve, Closet Organizers, Exterior Walls- 2x6", No Smoking Home |
| Parking Space Total | 3 |
| Structure | Deck, Patio(s) |
Building
| Bathroom Total | 3 |
| Bedrooms Total | 3 |
| Amenities | Vinyl Windows |
| Appliances | Dishwasher, Dryer, Garage Door Opener Remote(s), Microwave Range Hood Combo, Refrigerator, Stove, Washer, Water Softener, Wine Fridge |
| Architectural Style | Raised Bungalow |
| Basement Development | Finished |
| Basement Type | Full (finished) |
| Constructed Date | 2008 |
| Construction Style Attachment | Semi-detached |
| Cooling Type | Central Air Conditioning |
| Fire Protection | Smoke Detectors |
| Fireplace Fuel | Gas |
| Fireplace Present | Yes |
| Fireplace Type | Heatillator |
| Heating Type | Forced Air |
| Stories Total | 1 |
| Size Interior | 1,582 Ft2 |
| Type | Duplex |
Parking
| Attached Garage |
Land
| Acreage | No |
| Land Amenities | Park, Golf Course |
| Size Irregular | 0.13 |
| Size Total | 0.13 Ac |
| Size Total Text | 0.13 Ac |
Rooms
| Level | Type | Length | Width | Dimensions |
|---|---|---|---|---|
| Lower Level | Family Room | 9.79 m | 7.54 m | 9.79 m x 7.54 m |
| Lower Level | Den | Measurements not available | ||
| Lower Level | Bedroom 3 | 4.48 m | 4.19 m | 4.48 m x 4.19 m |
| Main Level | Living Room | 5.63 m | 4.92 m | 5.63 m x 4.92 m |
| Main Level | Dining Room | 3.96 m | 3.54 m | 3.96 m x 3.54 m |
| Main Level | Kitchen | 4.19 m | 3.52 m | 4.19 m x 3.52 m |
| Main Level | Primary Bedroom | 5.94 m | 4.56 m | 5.94 m x 4.56 m |
| Main Level | Bedroom 2 | 3.76 m | 3.33 m | 3.76 m x 3.33 m |
Contact Us
Contact us for more information
