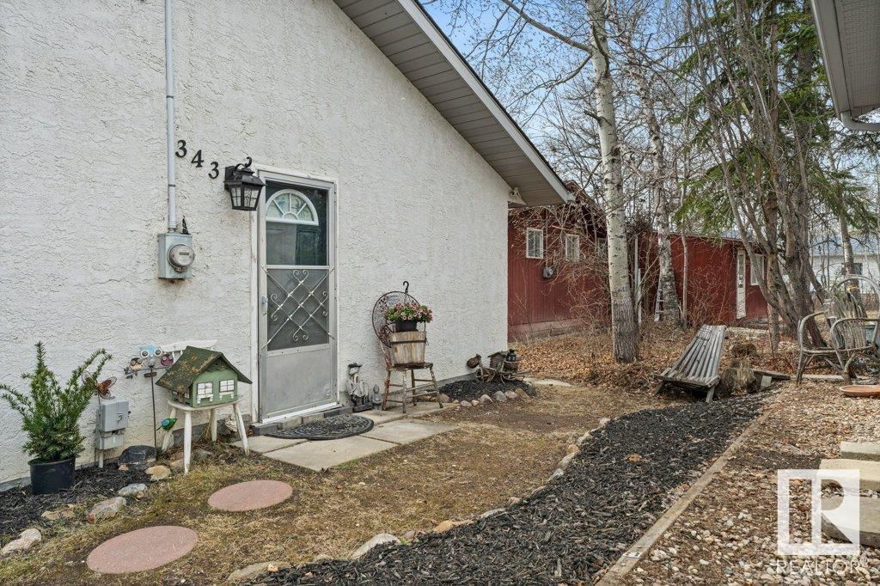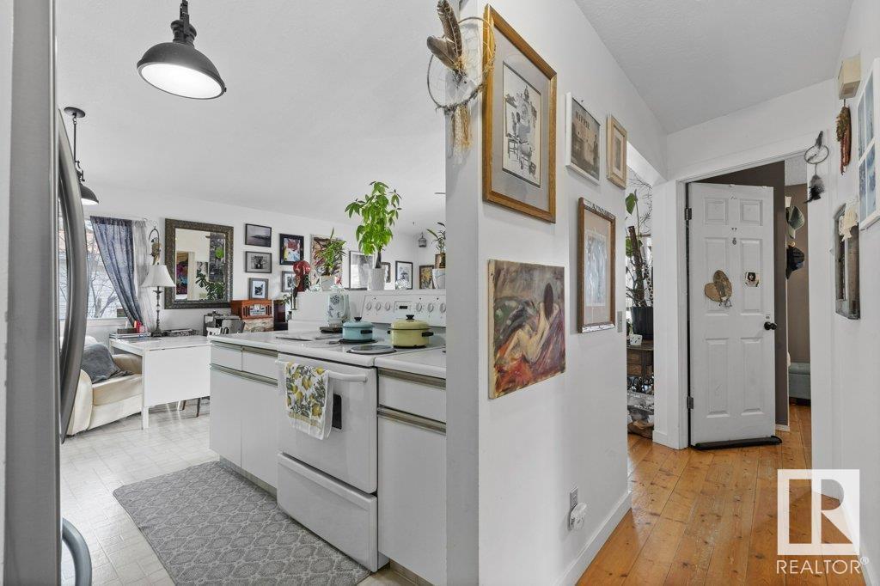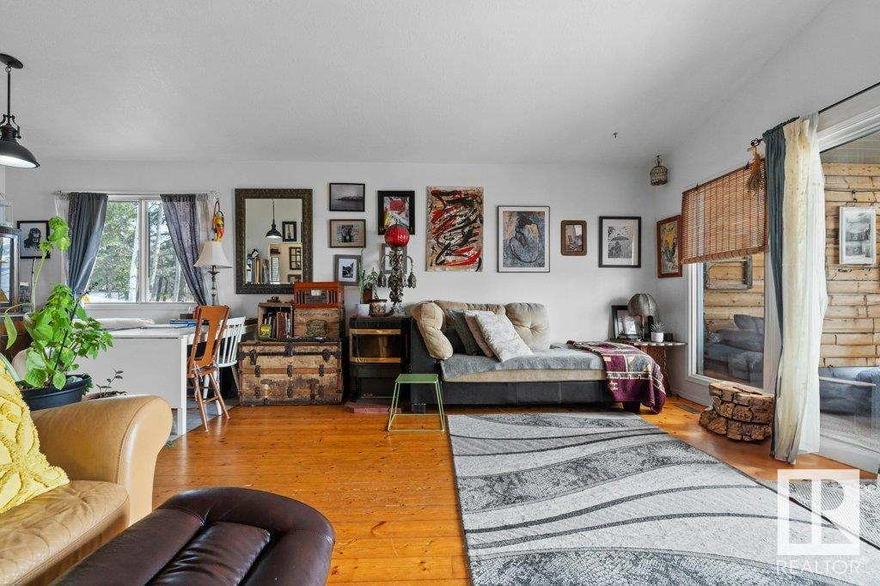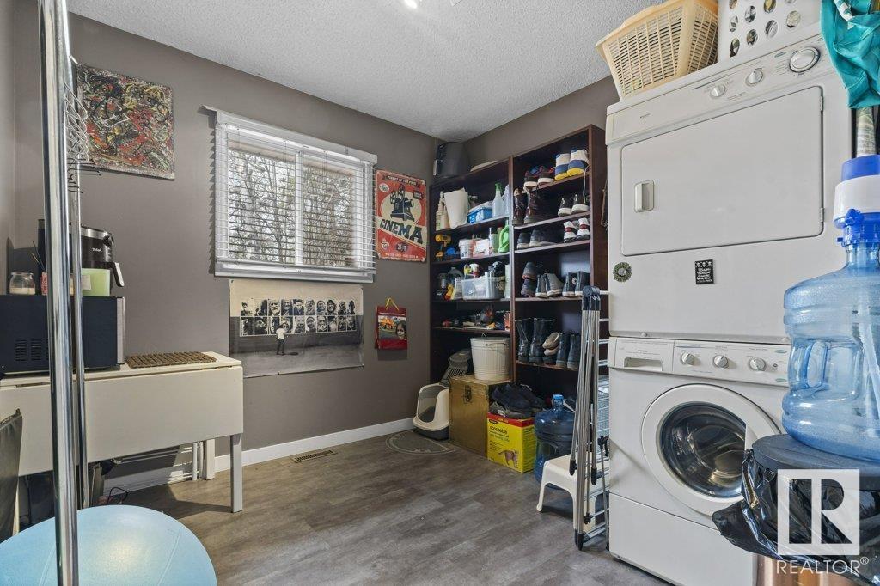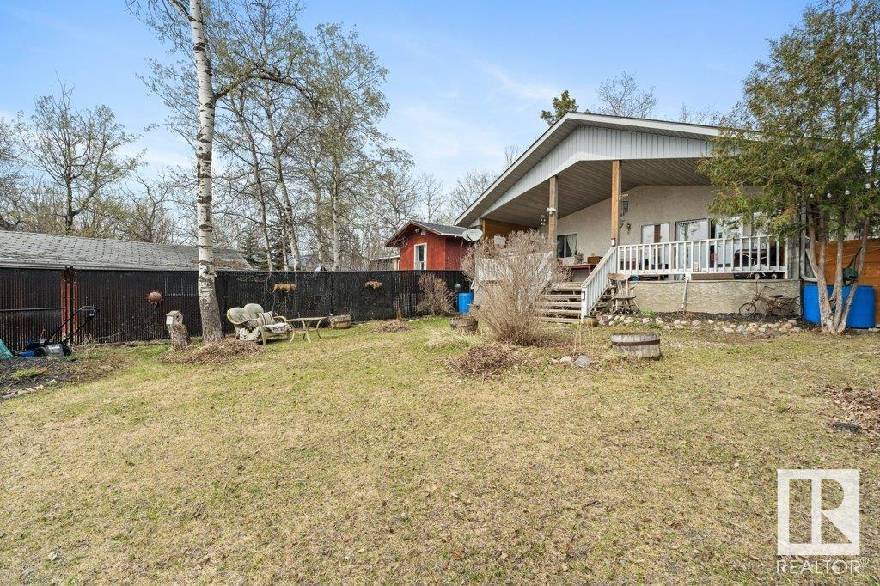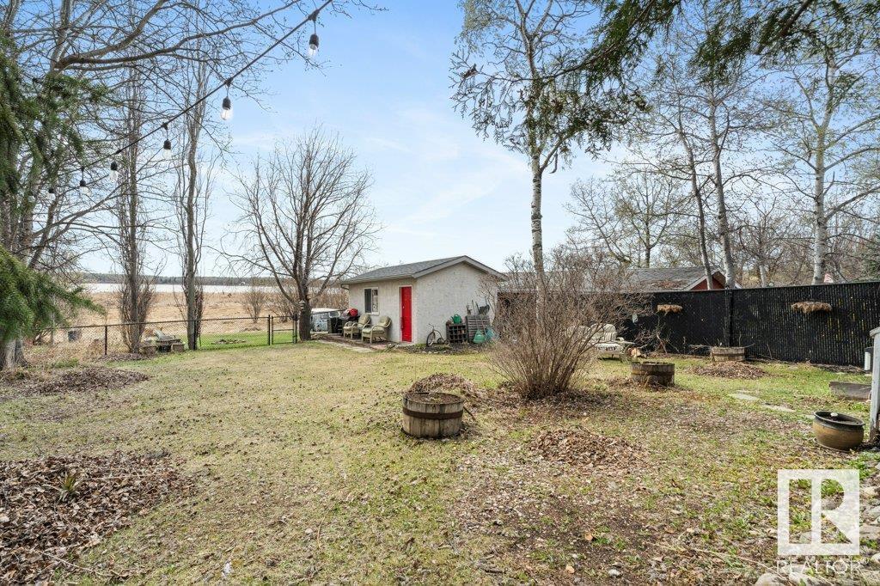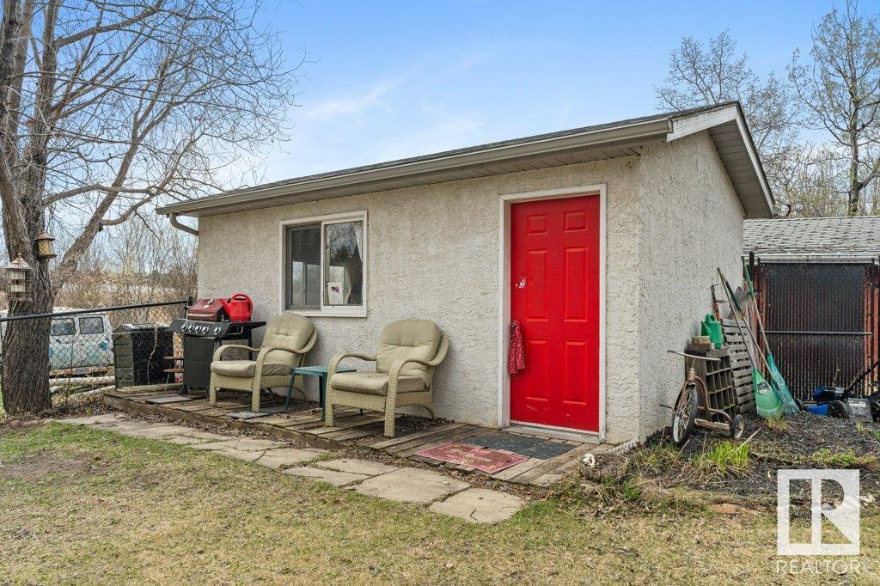343 Lakeshore Dr Rural Lac Ste. Anne County, Alberta T0E 1V0
$315,000
Eclectic Lakeside Haven: 4-Season Cabin Retreat in Sandy Beach In the heart of Sandy Beach’s serene, nature-embraced community, this 3-bedroom, 1-bathroom, 4-season cabin is a vibrant tapestry of creativity and tranquility. With pristine lake views painting your evenings in sunset hues, this eclectic gem is your canvas for a peaceful night. This quiet retreat hums with artistic energy. Nestled between Onoway and Morinville this home is the perfect escape from the city life. Step into a space where every corner sparks imagination. The dedicated yoga room/art studio, bathed in natural light, invites you to flow, paint, or dream amidst the whispers of lake breezes . The main living area, alive with quirky charm and bold accents, dances with eclectic vibes—think mismatched textures, vibrant colors, and one-of-a-kind fixtures that tell a story. Outside the house features a fenced area for your furry pals. Wander beyond your gate, and you’ll find walking and nature trails weaving through the community. (id:61585)
Property Details
| MLS® Number | E4433503 |
| Property Type | Single Family |
| Neigbourhood | Sandy Beach |
| Amenities Near By | Park, Playground, Schools |
| Community Features | Lake Privileges |
| Features | Private Setting, Treed, Flat Site |
| Structure | Deck |
| View Type | Lake View |
| Water Front Type | Waterfront On Lake |
Building
| Bathroom Total | 1 |
| Bedrooms Total | 3 |
| Appliances | Dryer, Garage Door Opener Remote(s), Refrigerator, Stove, Washer |
| Architectural Style | Bungalow |
| Basement Type | None |
| Constructed Date | 1992 |
| Construction Style Attachment | Detached |
| Fire Protection | Smoke Detectors |
| Fireplace Fuel | Wood |
| Fireplace Present | Yes |
| Fireplace Type | Woodstove |
| Heating Type | Forced Air |
| Stories Total | 1 |
| Size Interior | 897 Ft2 |
| Type | House |
Parking
| Oversize | |
| Detached Garage |
Land
| Acreage | No |
| Fence Type | Fence |
| Fronts On | Waterfront |
| Land Amenities | Park, Playground, Schools |
| Size Irregular | 0.001 |
| Size Total | 0.001 Ac |
| Size Total Text | 0.001 Ac |
Rooms
| Level | Type | Length | Width | Dimensions |
|---|---|---|---|---|
| Main Level | Living Room | 4.95 m | 4.29 m | 4.95 m x 4.29 m |
| Main Level | Dining Room | 2.7 m | 2.62 m | 2.7 m x 2.62 m |
| Main Level | Kitchen | 2.26 m | 2.56 m | 2.26 m x 2.56 m |
| Main Level | Primary Bedroom | 3.85 m | 2.79 m | 3.85 m x 2.79 m |
| Main Level | Bedroom 2 | 2.79 m | 2.42 m | 2.79 m x 2.42 m |
| Main Level | Bedroom 3 | 2.79 m | 2.75 m | 2.79 m x 2.75 m |
Contact Us
Contact us for more information
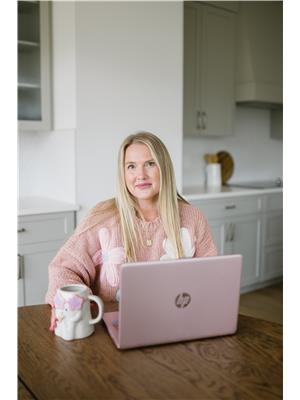
Kaitlyn Alexandra Aldred
Associate
kaitlynaldred.exprealty.com/
www.facebook.com/profile.php?id=100091615127286
www.instagram.com/kaityaldred_sellsyeg/
1400-10665 Jasper Ave Nw
Edmonton, Alberta T5J 3S9
(403) 262-7653
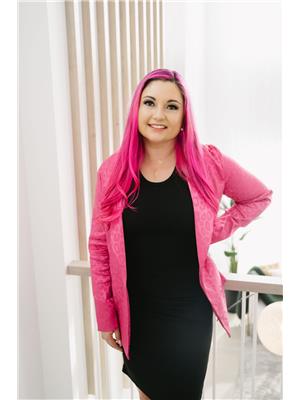
Jazmin K. Laframboise
Associate
jazminlaframboise.exprealty.com/
twitter.com/jazminsells4you
www.facebook.com/jazminlaframboiserealestate/
www.linkedin.com/in/jazmin-laframboise-647b1289/
1400-10665 Jasper Ave Nw
Edmonton, Alberta T5J 3S9
(403) 262-7653



