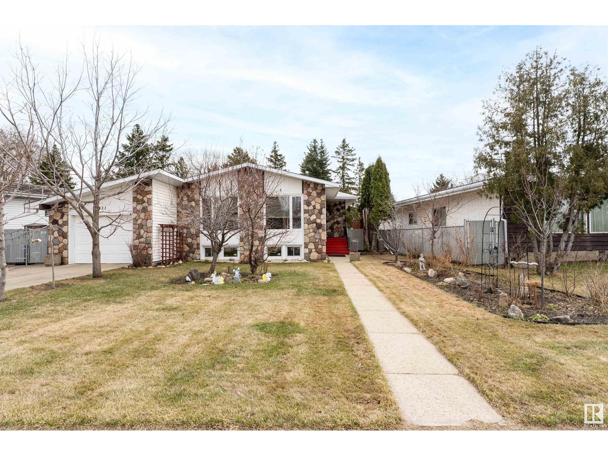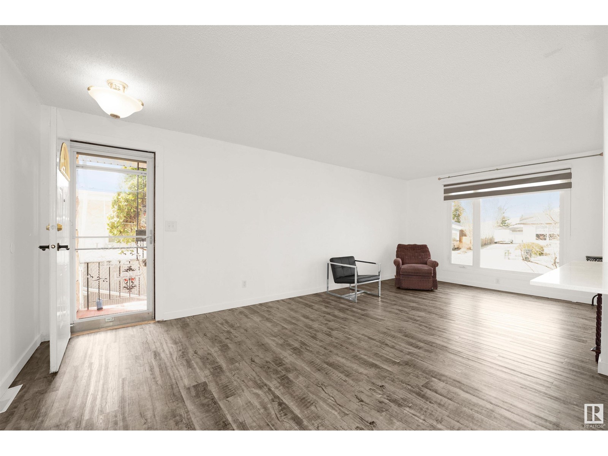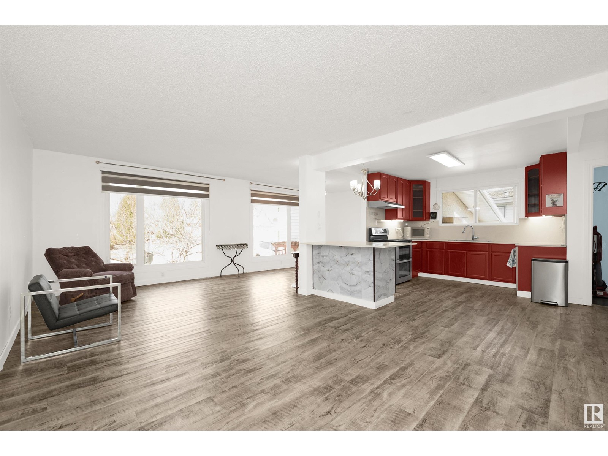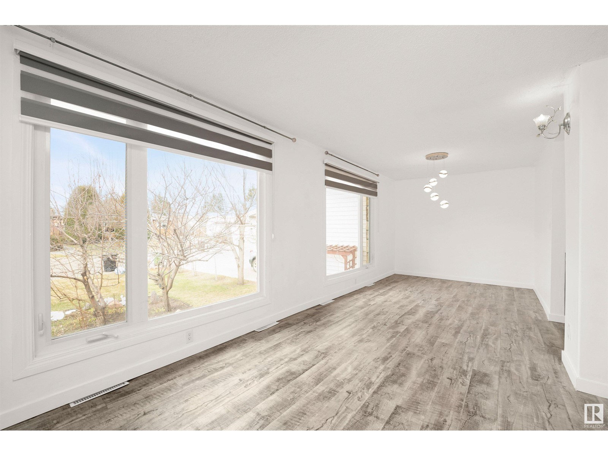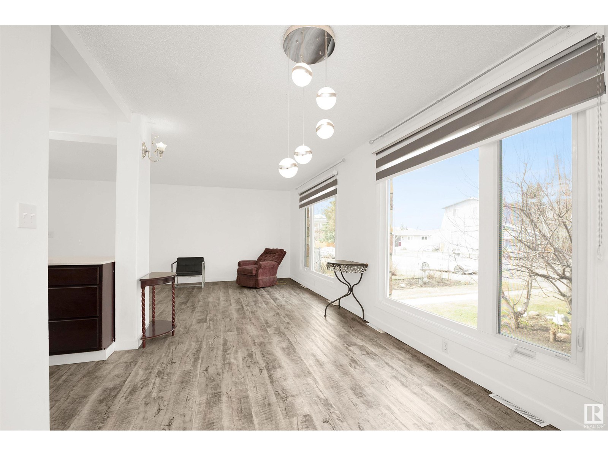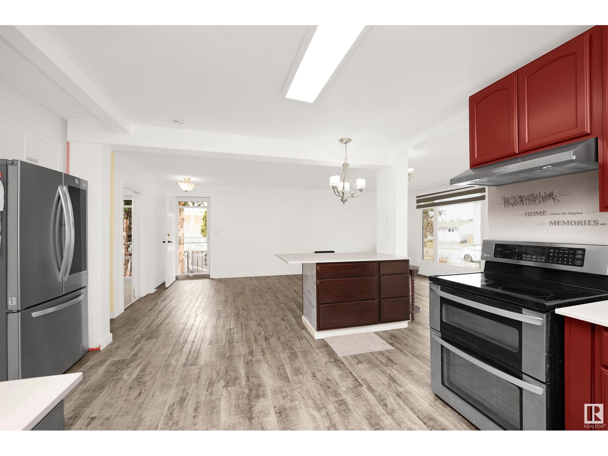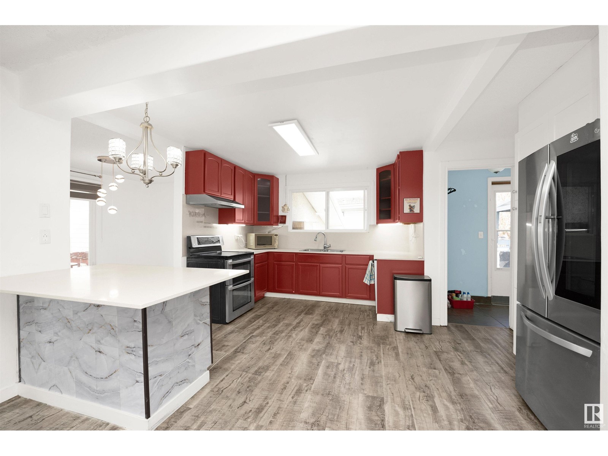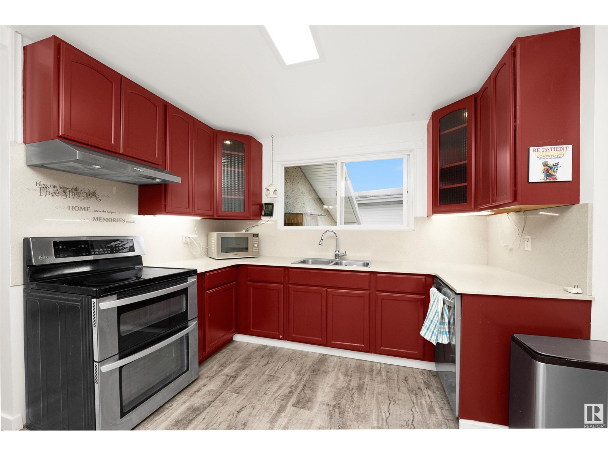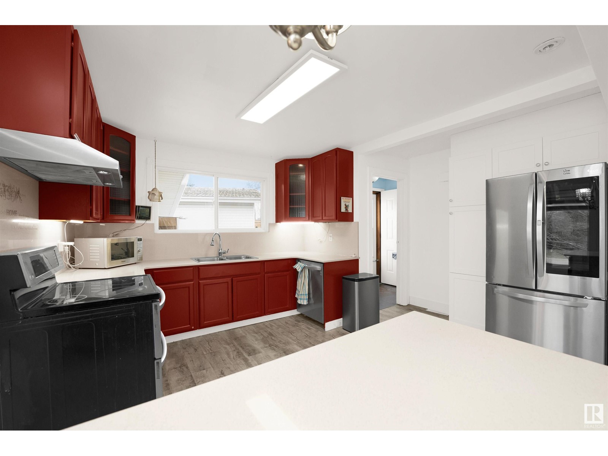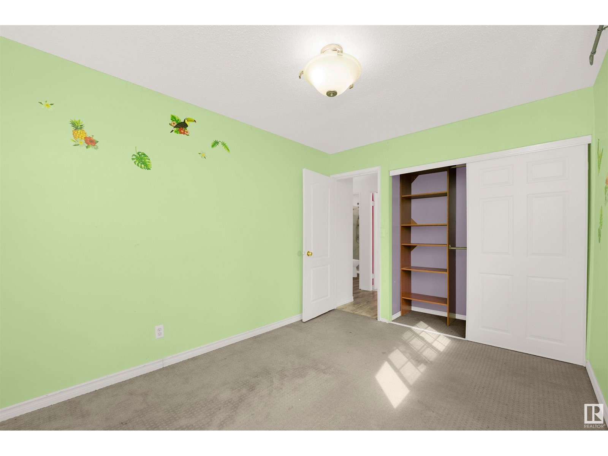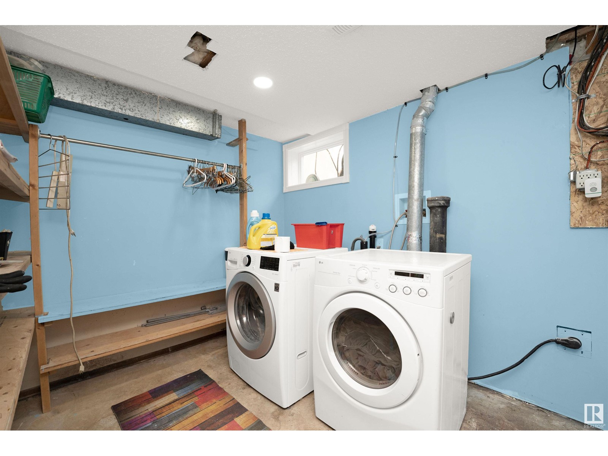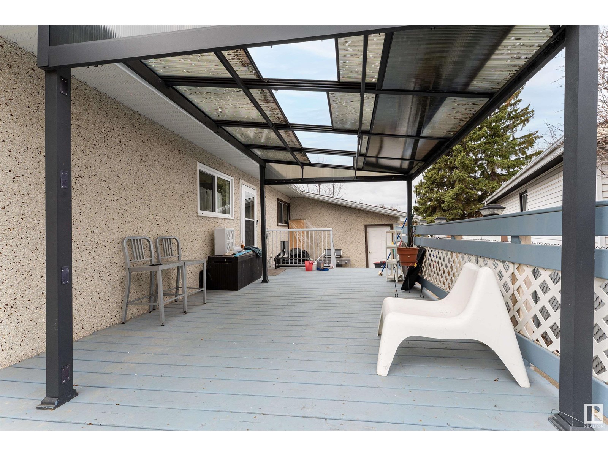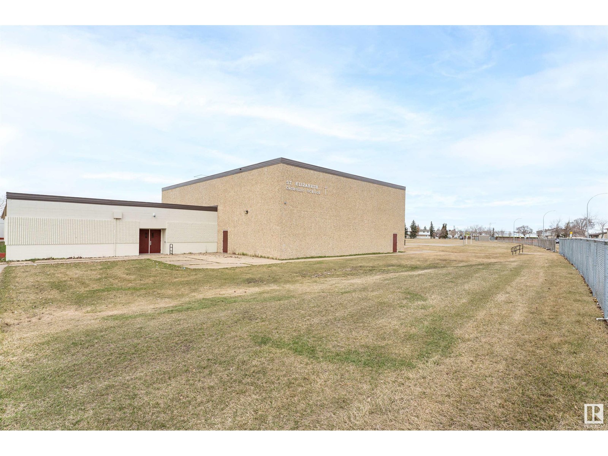3431 86 St Nw Edmonton, Alberta T6K 0H5
$449,000
Welcome to your next chapter in this charming and spacious 1,200 sq ft bungalow — the ideal blend of comfort, convenience, and potential! Nestled in a family-friendly neighbourhood close to schools, Costco, Town Center, Grey Nuns Hospital, parks, and more, this home offers unbeatable access to everyday essentials. Step inside to an open-concept main floor with a bright, welcoming living space, three generously sized bedrooms, including a primary suite with a 2-piece ensuite, and a common full main bath. Downstairs, enjoy the bonus of a fourth bedroom, a cozy family room, den, and a partially finished bar — a fantastic space to entertain or unwind. With major updates already taken care of, this home is move-in ready. All that’s left is your personal touch. Whether you’re a first-time buyer, growing family, or savvy investor, this is a smart opportunity to own a solid home with room to grow. Come see the potential — your future starts here! (id:61585)
Property Details
| MLS® Number | E4434627 |
| Property Type | Single Family |
| Neigbourhood | Richfield |
| Amenities Near By | Playground, Schools, Shopping |
| Features | No Smoking Home |
| Structure | Deck, Greenhouse |
Building
| Bathroom Total | 3 |
| Bedrooms Total | 4 |
| Appliances | Dishwasher, Dryer, Garage Door Opener Remote(s), Garage Door Opener, Hood Fan, Humidifier, Oven - Built-in, Refrigerator, Storage Shed, Stove |
| Architectural Style | Bungalow |
| Basement Development | Finished |
| Basement Type | Full (finished) |
| Constructed Date | 1972 |
| Construction Style Attachment | Detached |
| Cooling Type | Central Air Conditioning |
| Half Bath Total | 1 |
| Heating Type | Forced Air |
| Stories Total | 1 |
| Size Interior | 1,239 Ft2 |
| Type | House |
Parking
| Detached Garage |
Land
| Acreage | No |
| Fence Type | Fence |
| Land Amenities | Playground, Schools, Shopping |
| Size Irregular | 638.57 |
| Size Total | 638.57 M2 |
| Size Total Text | 638.57 M2 |
Rooms
| Level | Type | Length | Width | Dimensions |
|---|---|---|---|---|
| Basement | Den | 12'11" x 12" | ||
| Basement | Bedroom 4 | 12'7" x 9' | ||
| Basement | Utility Room | 14'9" x 9'8" | ||
| Basement | Recreation Room | 23 m | Measurements not available x 23 m | |
| Basement | Laundry Room | 8'4" x 10'9" | ||
| Basement | Other | 10' x 16'8" | ||
| Main Level | Living Room | 11'10" x 21' | ||
| Main Level | Dining Room | 12'11 x 9' | ||
| Main Level | Kitchen | 12'5" x 14" | ||
| Main Level | Primary Bedroom | 12' x 10'1" | ||
| Main Level | Bedroom 2 | 11'11" x 9' | ||
| Main Level | Bedroom 3 | 11'11" x 9' |
Contact Us
Contact us for more information
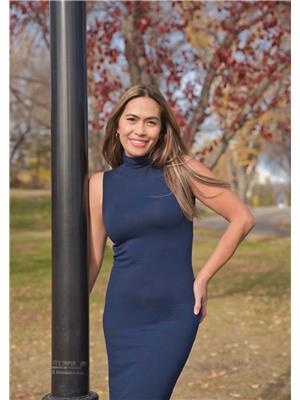
Estre Phyllis Castro
Associate
www.youtube.com/embed/_pV2BM9MEeU
buysellandrenthomes.ca/
estrecastroyeg/
213-10706 124 St Nw
Edmonton, Alberta T5M 0H1
(587) 405-7722

