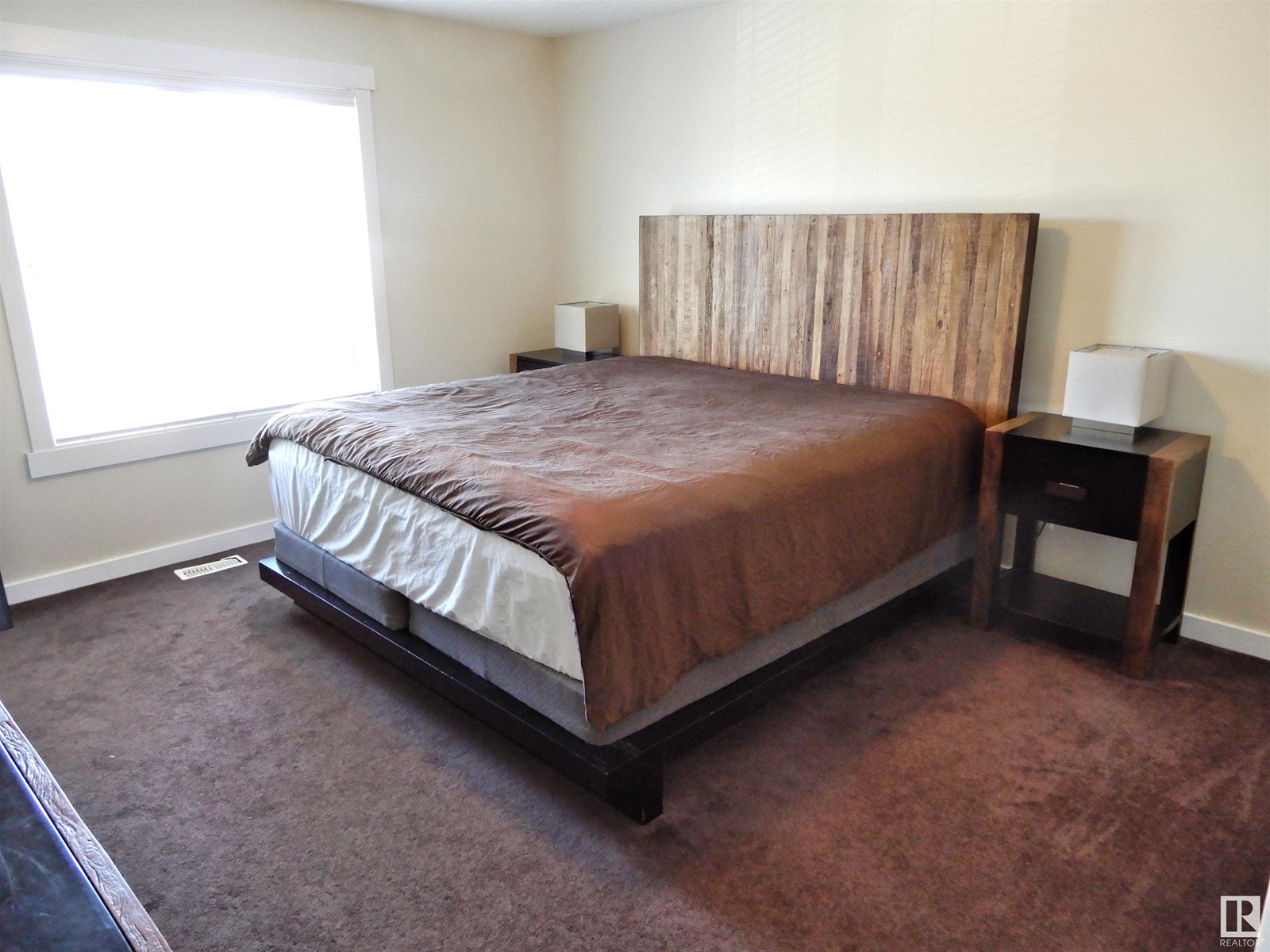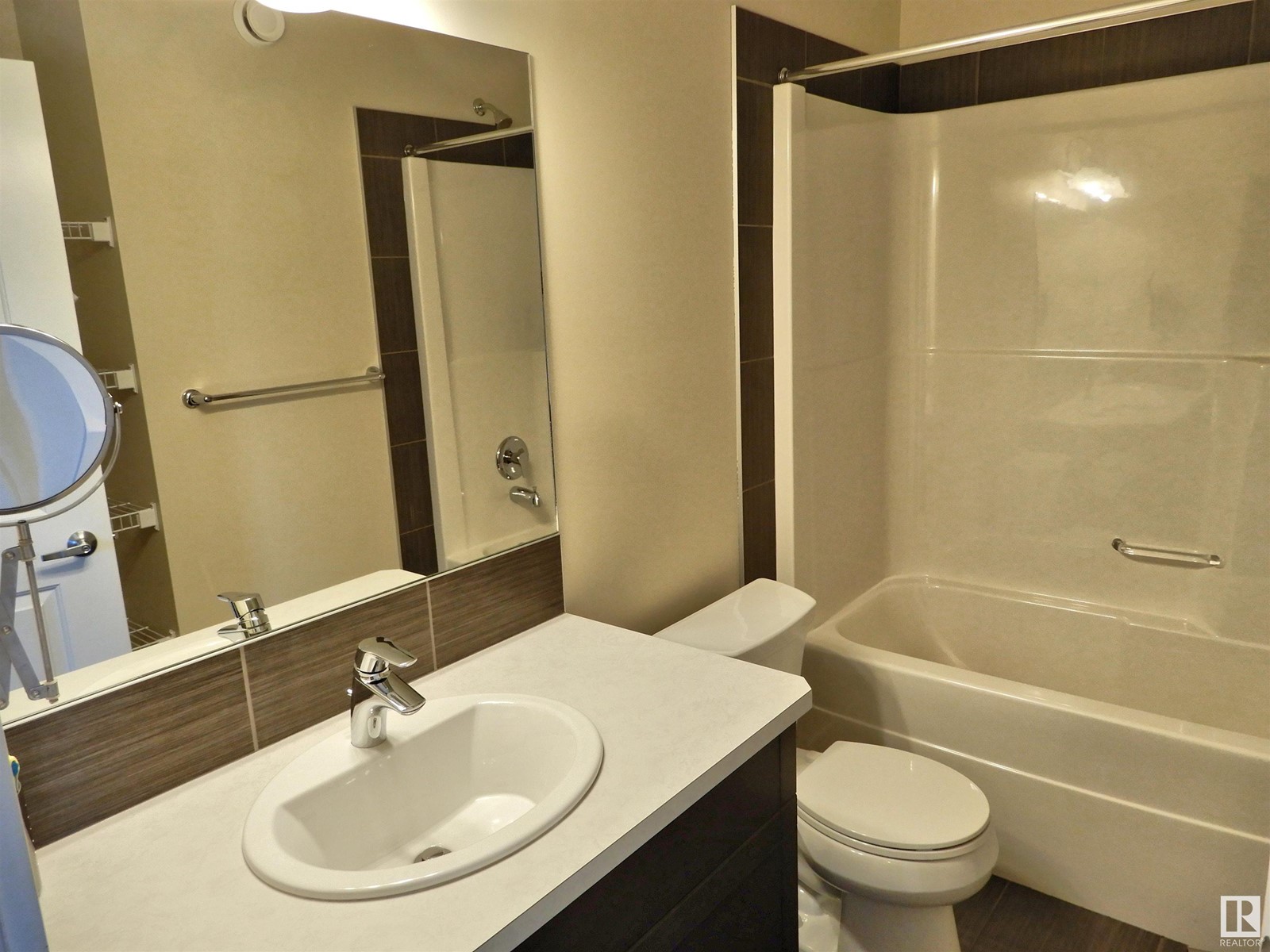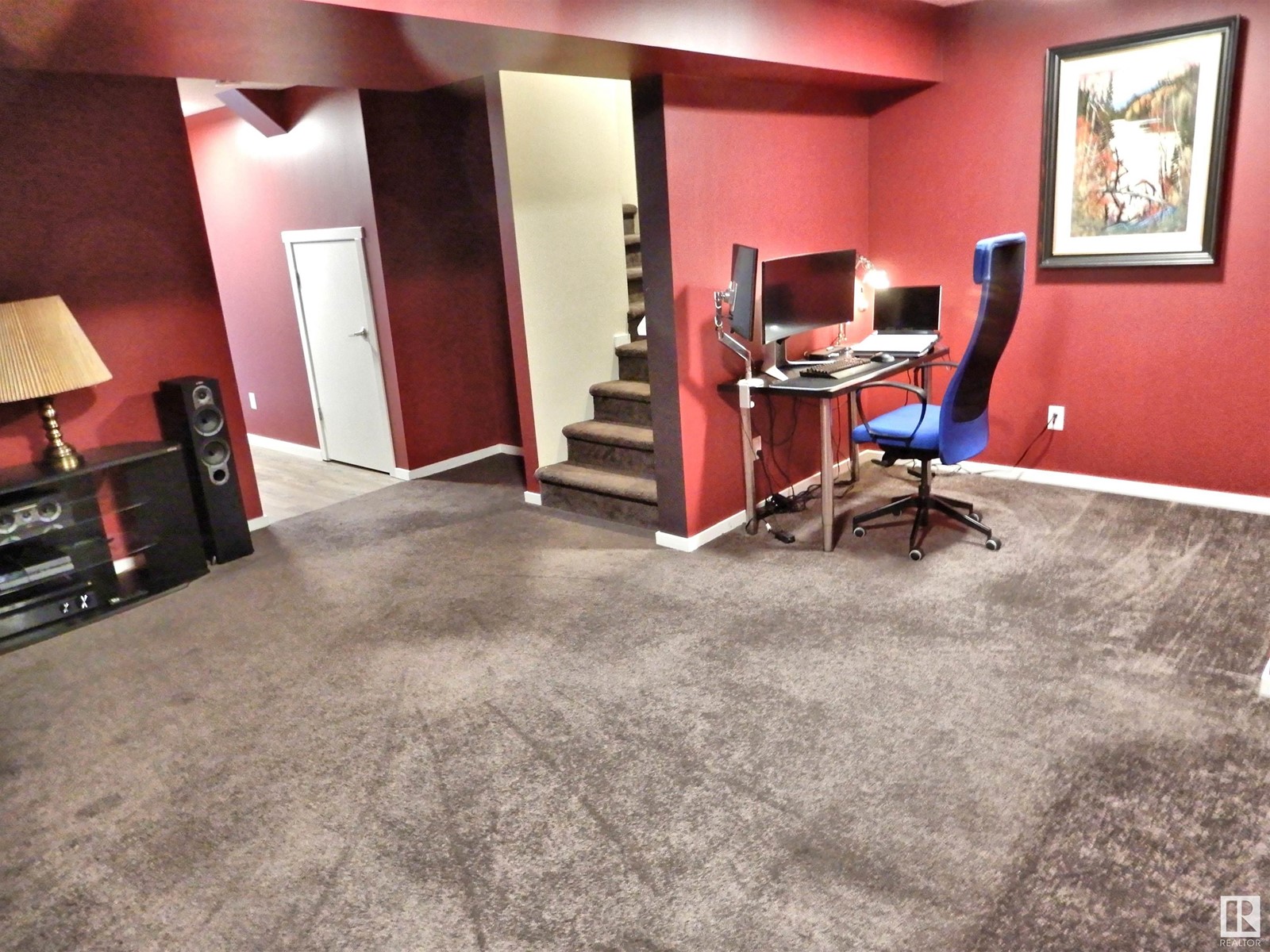3438 Cutler Cr Sw Edmonton, Alberta T6W 2B3
$529,900
This is it! Clean, spacious and move-in ready. Come view this beautiful, air conditioned, 2-storey, 4-bedroom home in Chappelle. Main floor is open concept with living room, kitchen, dining area, and 2 pce bath. Kitchen has beautiful granite countertops, upgraded stainless steel appliances, lots of cabinets and an eat-up counter. Front entrance has a clothes closet and entry to the den with built-in shelving. Laundry room is upstairs along with 3 spacious bedrooms, main 4 piece bath, with the master having an en-suite bathroom and large walk-in closet . Basement is fully finished with family room, 4 piece bath, 4th bedroom and mechanical room. The large back yard is fully fenced with a huge concrete patio and mature landscaping. The double detached garage is insulated and has back alley access. Chappelle is a great family neighborhood with community spray park, ice rink, playgrounds, fitness classes, year round programs and so much more! Close to schools, shopping, and the Anthony Henday. (id:61585)
Property Details
| MLS® Number | E4439369 |
| Property Type | Single Family |
| Neigbourhood | Chappelle Area |
| Amenities Near By | Playground, Schools, Shopping |
| Features | Corner Site, Lane, No Smoking Home |
| Structure | Patio(s) |
Building
| Bathroom Total | 4 |
| Bedrooms Total | 4 |
| Appliances | Dishwasher, Dryer, Garage Door Opener Remote(s), Garage Door Opener, Microwave Range Hood Combo, Refrigerator, Stove, Central Vacuum, Washer, Window Coverings |
| Basement Development | Finished |
| Basement Type | Full (finished) |
| Constructed Date | 2014 |
| Construction Style Attachment | Detached |
| Cooling Type | Central Air Conditioning |
| Half Bath Total | 1 |
| Heating Type | Forced Air |
| Stories Total | 2 |
| Size Interior | 1,640 Ft2 |
| Type | House |
Parking
| Detached Garage | |
| Rear |
Land
| Acreage | No |
| Fence Type | Fence |
| Land Amenities | Playground, Schools, Shopping |
| Size Irregular | 363.6 |
| Size Total | 363.6 M2 |
| Size Total Text | 363.6 M2 |
Rooms
| Level | Type | Length | Width | Dimensions |
|---|---|---|---|---|
| Basement | Family Room | Measurements not available | ||
| Basement | Bedroom 4 | Measurements not available | ||
| Main Level | Living Room | Measurements not available | ||
| Main Level | Kitchen | Measurements not available | ||
| Main Level | Den | Measurements not available | ||
| Upper Level | Primary Bedroom | Measurements not available | ||
| Upper Level | Bedroom 2 | Measurements not available | ||
| Upper Level | Bedroom 3 | Measurements not available | ||
| Upper Level | Laundry Room | Measurements not available |
Contact Us
Contact us for more information

Kevin P. Quintal
Associate
(780) 406-8777
www.quintalrealty.com/
8104 160 Ave Nw
Edmonton, Alberta T5Z 3J8
(780) 406-4000
(780) 406-8777




























