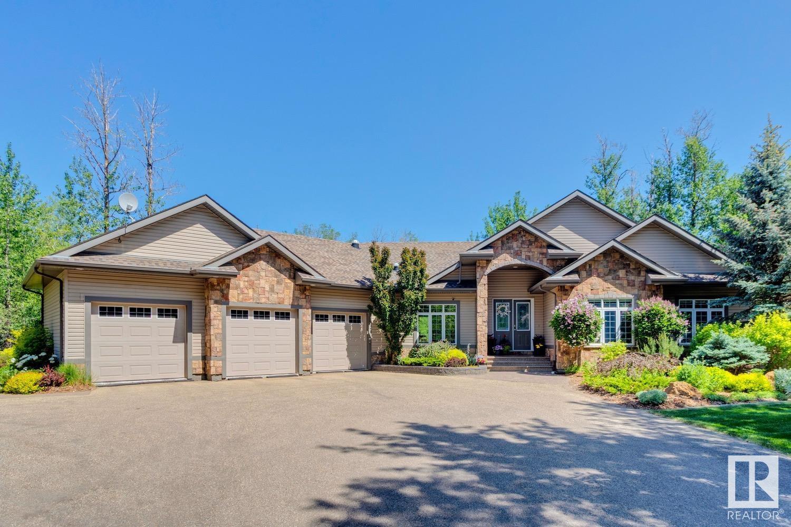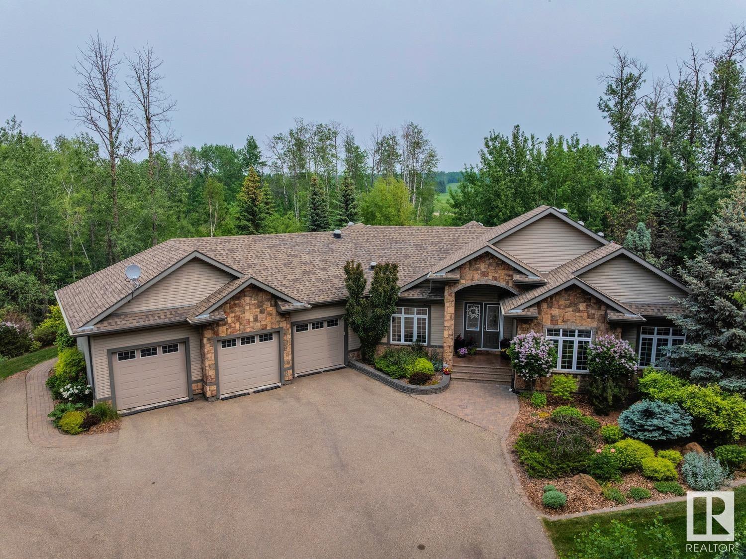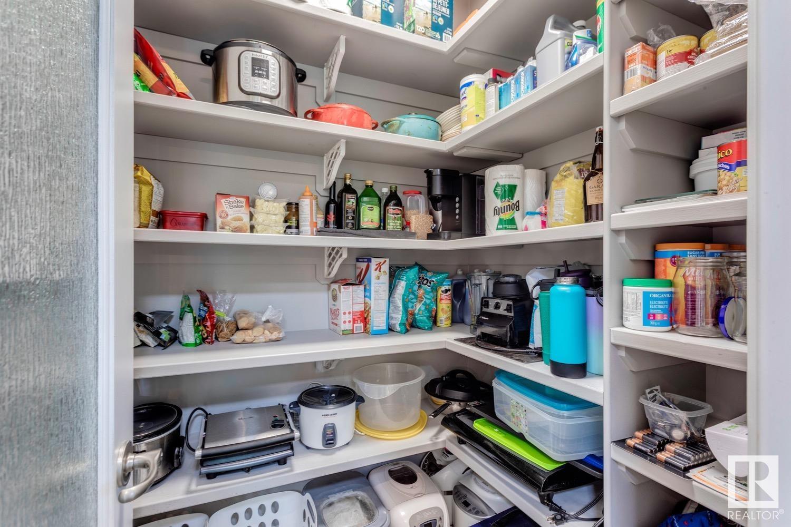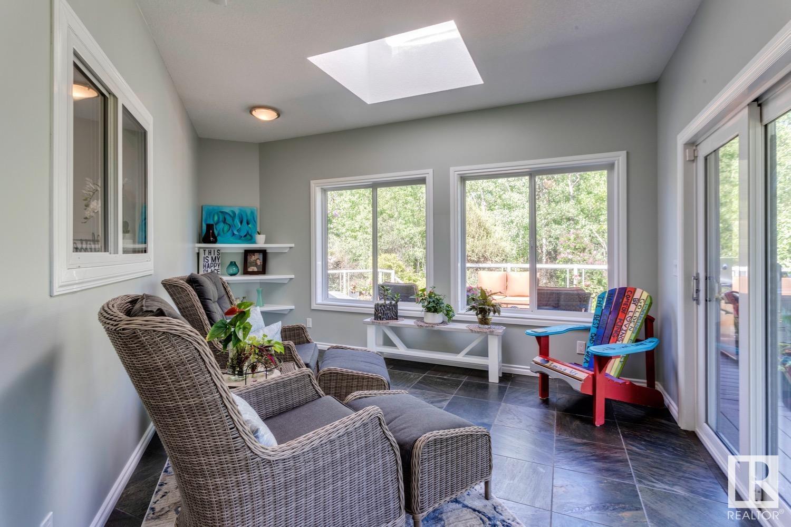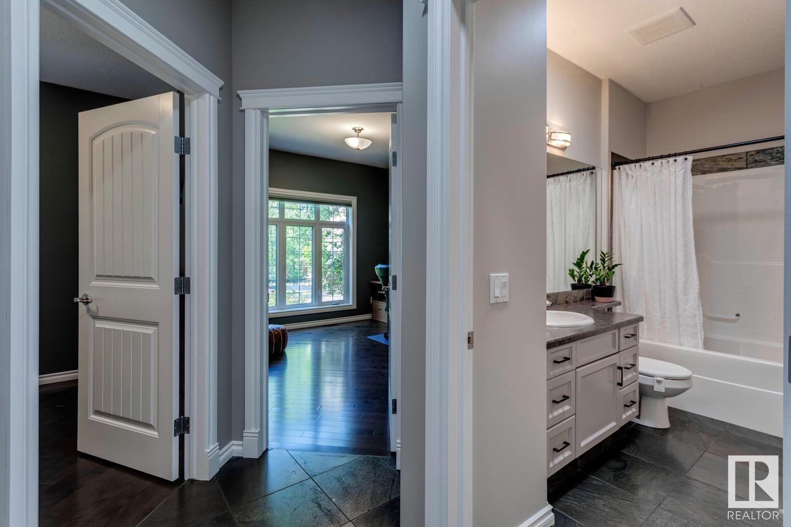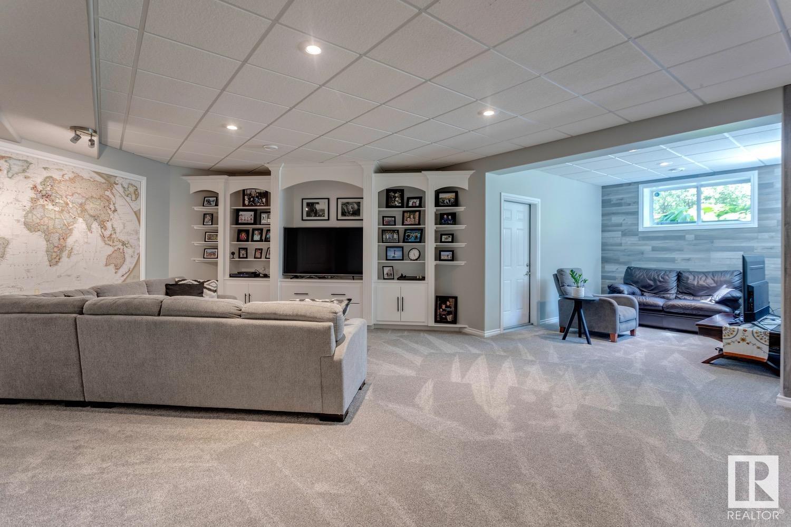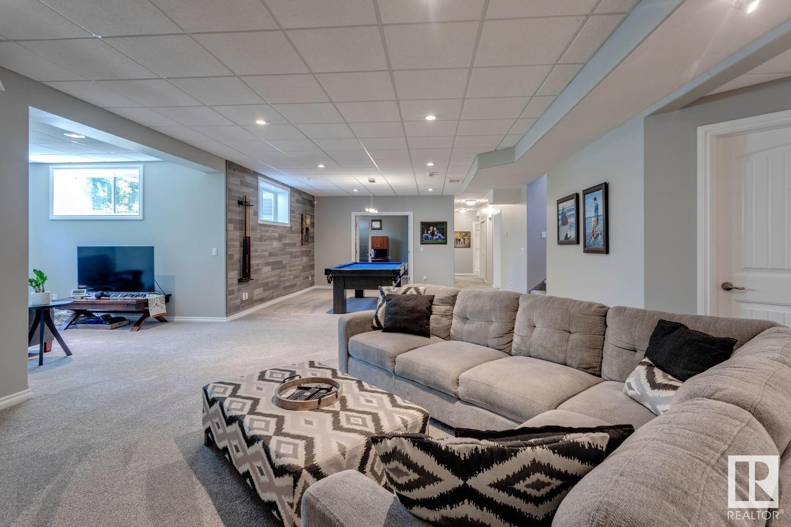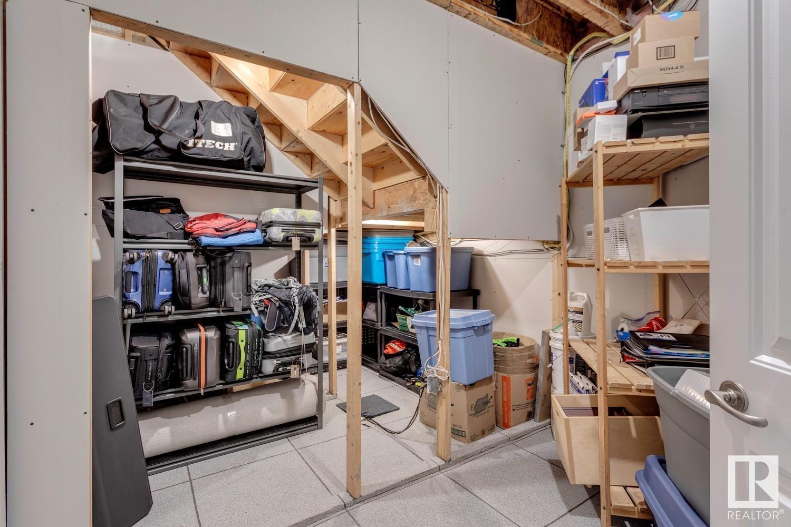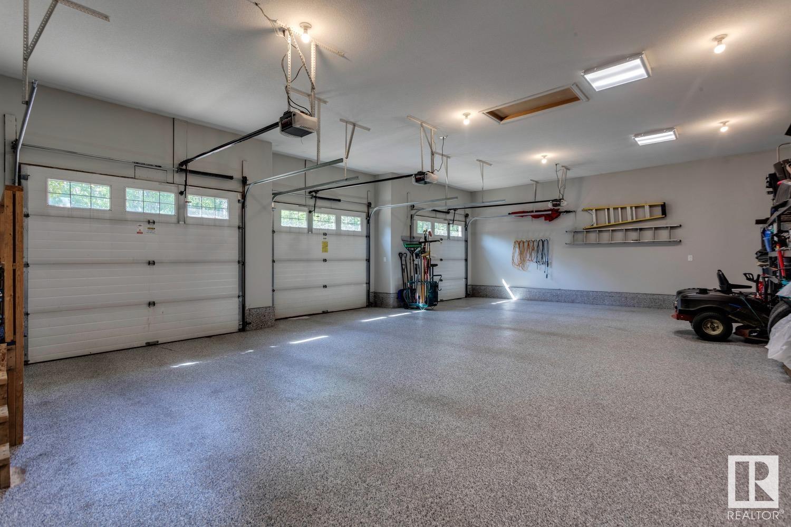#349 52147 Rge Road 231 Rural Strathcona County, Alberta T8B 1A4
$1,379,000
Combining beauty & elegance! An absolute show stopper in Waterton Estates! Nestled amongst trees, in a private oasis you'll find this superb 2061sf bungalow on 2.57 immaculate acres. Entrance warmly welcomes you into a beautifully appointed formal L/R with pristine hardwood, stunning fireplace w/elegant stone accents. Immaculate, contemporary kitchen featuring white cabinets, S/S appl's ideal island & dining area adorned with floor-to-ceiling windows. Graced w/6 generous BDRM's (3 up 3 down) all streaming w/natural light & 4 baths! Breathtaking 3-season room that evokes a sense of zen tranquility. Awe inspiring laundry rm w/sink, closet & chute! Grand staircase ushers to a spectacular rec rm, elegantly adorned w/luxurious, plush carpeting & abundance of b/i shelving & media space. Ample storage & cold room you won’t have issues making use of space! Impeccable triple heated garage w/epoxy floor! Enchanting landscaping, a gardener's dream oasis! CITY WATER, paved driveway, room for a garage or shop! AMAZING (id:61585)
Property Details
| MLS® Number | E4441586 |
| Property Type | Single Family |
| Neigbourhood | Waterton Estates |
| Amenities Near By | Park, Golf Course |
| Features | Private Setting, Treed, Paved Lane, No Animal Home, No Smoking Home |
| Structure | Fire Pit |
Building
| Bathroom Total | 4 |
| Bedrooms Total | 5 |
| Appliances | Dishwasher, Dryer, Refrigerator, Stove, Washer |
| Architectural Style | Bungalow |
| Basement Development | Finished |
| Basement Type | Full (finished) |
| Constructed Date | 2006 |
| Construction Style Attachment | Detached |
| Cooling Type | Central Air Conditioning |
| Fire Protection | Smoke Detectors |
| Fireplace Fuel | Electric |
| Fireplace Present | Yes |
| Fireplace Type | Unknown |
| Half Bath Total | 1 |
| Heating Type | Forced Air |
| Stories Total | 1 |
| Size Interior | 2,061 Ft2 |
| Type | House |
Parking
| Heated Garage | |
| Attached Garage |
Land
| Acreage | Yes |
| Land Amenities | Park, Golf Course |
| Size Irregular | 2.57 |
| Size Total | 2.57 Ac |
| Size Total Text | 2.57 Ac |
Rooms
| Level | Type | Length | Width | Dimensions |
|---|---|---|---|---|
| Basement | Bedroom 4 | 13.1' x 13.5' | ||
| Basement | Bonus Room | 11.4' x 13.6' | ||
| Basement | Bedroom 5 | 11.3' x 13.5' | ||
| Basement | Recreation Room | 20.6' x 36.6' | ||
| Basement | Office | 12.4' x 11.9' | ||
| Basement | Storage | 16.4' x 15.5' | ||
| Main Level | Living Room | 14' x 17.4' | ||
| Main Level | Dining Room | 12.1' x 11.1' | ||
| Main Level | Kitchen | 13.7' x 20.9' | ||
| Main Level | Primary Bedroom | 13' x 14.1' | ||
| Main Level | Bedroom 2 | 11.6' x 12.6' | ||
| Main Level | Bedroom 3 | 12.8' x 12.1' | ||
| Main Level | Mud Room | 8.2' x 8.8' | ||
| Main Level | Sunroom | 16.7' x 15.5' |
Contact Us
Contact us for more information

Darin B. Baxandall
Associate
(780) 467-2897
www.darinbaxandall.com/
twitter.com/baxy66
www.facebook.com/darinbaxandallremaxelite
www.linkedin.com/in/darin-baxandall-75476540/
116-150 Chippewa Rd
Sherwood Park, Alberta T8A 6A2
(780) 464-4100
(780) 467-2897
