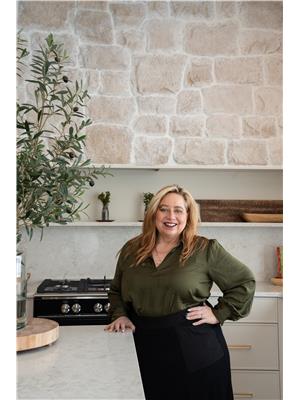35 Delage Cr St. Albert, Alberta T8N 6J5
$409,900
Imagine starting your mornings on the charming front porch, coffee in hand as the neighbourhood begins to stir. Inside, sunlight pours into the living room, dancing off warm hardwood floors. The heart of the home—an open kitchen and dining area—overlooks a backyard perfect for kids, BBQs, and quiet evenings on the deck. Upstairs, two cozy bedrooms and a full bath await, while the third level offers a bright family room with a gas fireplace and a third bedroom—ideal for teens, guests, or a home office. The spacious primary retreat includes a walk-in closet and access to a modern bath. With a double attached garage, nearby parks, schools, and shopping, this Deer Ridge gem isn’t just a house—it’s where your next chapter begins. (id:61585)
Open House
This property has open houses!
1:30 pm
Ends at:3:00 pm
Property Details
| MLS® Number | E4446079 |
| Property Type | Single Family |
| Neigbourhood | Deer Ridge (St. Albert) |
| Amenities Near By | Playground, Public Transit, Schools, Shopping |
| Features | No Back Lane |
| Structure | Deck |
Building
| Bathroom Total | 2 |
| Bedrooms Total | 3 |
| Appliances | Dishwasher, Fan, Garage Door Opener Remote(s), Garage Door Opener, Hood Fan, Refrigerator, Storage Shed, Stove, Window Coverings, See Remarks |
| Basement Development | Partially Finished |
| Basement Type | Full (partially Finished) |
| Ceiling Type | Vaulted |
| Constructed Date | 1993 |
| Construction Style Attachment | Detached |
| Fireplace Fuel | Gas |
| Fireplace Present | Yes |
| Fireplace Type | Unknown |
| Heating Type | Forced Air |
| Size Interior | 902 Ft2 |
| Type | House |
Parking
| Attached Garage |
Land
| Acreage | No |
| Fence Type | Fence |
| Land Amenities | Playground, Public Transit, Schools, Shopping |
Rooms
| Level | Type | Length | Width | Dimensions |
|---|---|---|---|---|
| Basement | Utility Room | Measurements not available | ||
| Lower Level | Family Room | Measurements not available | ||
| Lower Level | Bedroom 3 | Measurements not available | ||
| Main Level | Living Room | Measurements not available | ||
| Main Level | Kitchen | Measurements not available | ||
| Upper Level | Primary Bedroom | Measurements not available | ||
| Upper Level | Bedroom 2 | Measurements not available |
Contact Us
Contact us for more information

Sharon Y. Gregresh
Associate
www.youtube.com/embed/2FwgnE0xQR8
www.propertyfusion.ca/
twitter.com/sgregresh
www.facebook.com/sharongregresh
www.linkedin.com/in/sharon-gregresh-9971b310/
www.instagram.com/sharongregresh/
110-5 Giroux Rd
St Albert, Alberta T8N 6J8
(780) 460-8558
(780) 460-9694
masters.c21.ca/

















































