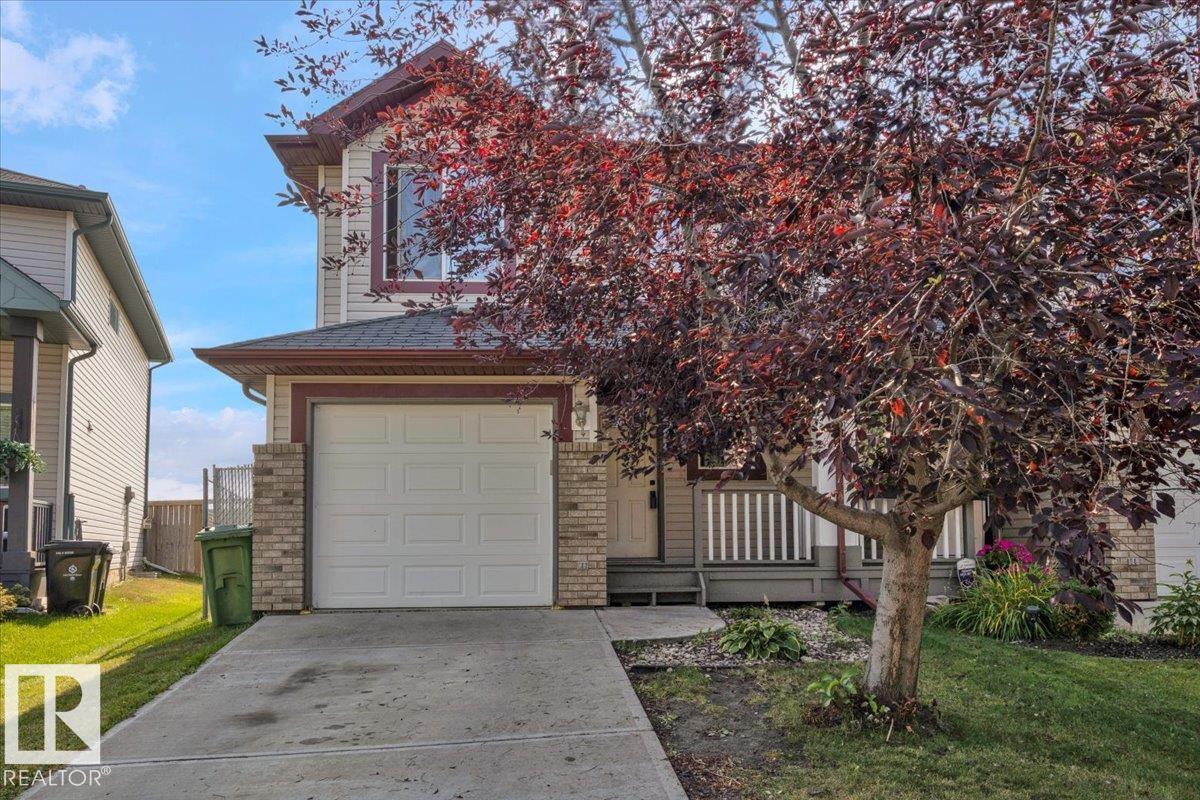4 Bedroom
4 Bathroom
1,229 ft2
Fireplace
Forced Air
$355,000
Welcome to 35 Galloway Wynd in the growing City of Fort Saskatchewan. Fantastic 2 Storey Half Duplex with an Attached Single Garage & Front Driveway. Open concept main floor with lots of natural light in the living room & a corner gas fireplace, great counter-top space in the kitchen, patio doors off the dining area, a 2pc bathroom & access to the attached garage. Upstairs the primary bedroom offers a 3pc ensuite, 2 additional bedrooms and a 4pc bathroom. The basement features a 4th bedroom with a 3pc ensuite, excellent storage space & laundry/utility room. Large pie-shaped fenced yard with a 2 tier back deck perfect for outdoor entertaining. All this is conveniently located near Schools, DOW, Hospital, Shopping, Restaurants, Trails & Parks. Plus easy access to Highways 21 & 15 and with a short commute to Edmonton & Alberta's Industrial Heartland. Perfect property for any 1st Time Home Buyer!! (id:63502)
Property Details
|
MLS® Number
|
E4457605 |
|
Property Type
|
Single Family |
|
Neigbourhood
|
South Fort |
|
Amenities Near By
|
Playground, Schools, Shopping |
|
Features
|
No Smoking Home |
|
Parking Space Total
|
2 |
|
Structure
|
Deck, Porch |
Building
|
Bathroom Total
|
4 |
|
Bedrooms Total
|
4 |
|
Amenities
|
Vinyl Windows |
|
Appliances
|
Dishwasher, Dryer, Garage Door Opener Remote(s), Garage Door Opener, Microwave Range Hood Combo, Refrigerator, Stove, Washer, Window Coverings |
|
Basement Development
|
Partially Finished |
|
Basement Type
|
Full (partially Finished) |
|
Constructed Date
|
2006 |
|
Construction Style Attachment
|
Semi-detached |
|
Fire Protection
|
Smoke Detectors |
|
Fireplace Present
|
Yes |
|
Fireplace Type
|
Insert |
|
Half Bath Total
|
1 |
|
Heating Type
|
Forced Air |
|
Stories Total
|
2 |
|
Size Interior
|
1,229 Ft2 |
|
Type
|
Duplex |
Parking
Land
|
Acreage
|
No |
|
Fence Type
|
Fence |
|
Land Amenities
|
Playground, Schools, Shopping |
Rooms
| Level |
Type |
Length |
Width |
Dimensions |
|
Basement |
Bedroom 4 |
|
|
Measurements not available |
|
Basement |
Laundry Room |
|
|
Measurements not available |
|
Main Level |
Living Room |
3.28 m |
4.11 m |
3.28 m x 4.11 m |
|
Main Level |
Dining Room |
2.55 m |
3 m |
2.55 m x 3 m |
|
Main Level |
Kitchen |
3.06 m |
2.8 m |
3.06 m x 2.8 m |
|
Upper Level |
Primary Bedroom |
3.85 m |
3.81 m |
3.85 m x 3.81 m |
|
Upper Level |
Bedroom 2 |
3.12 m |
3.3 m |
3.12 m x 3.3 m |
|
Upper Level |
Bedroom 3 |
2.87 m |
3.41 m |
2.87 m x 3.41 m |















































