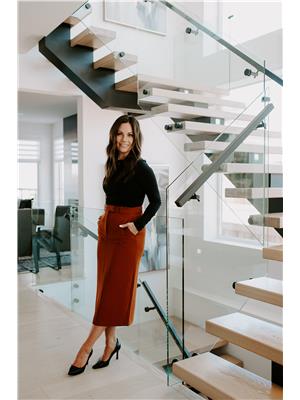35 Rue Bouchard Beaumont, Alberta T4X 0E6
$649,900
Discover the perfect blend of space, style, and function in this stunning 4-bedroom, 2.5-bath Montorio built home offering over 2,400 sq ft of beautifully crafted living space. Ideally located on a corner lot just steps from both elementary and junior high schools, this home checks every box—starting with the IMPRESSIVE extended 3-car heated garage with Sub-Panel, complete with easy access to the backyard with double gates and an RV parking pad. The main floor features rich hardwood floors, a versatile den, spacious mudroom, and a show-stopping kitchen with stainless steel appliances, gas range, massive island, and gorgeous cabinetry. From the dining area, step out to a fully landscaped backyard with maintenance-free deck and fencing—perfect for relaxing or entertaining. Upstairs, a vaulted bonus room sits privately away from the bedrooms, offering a perfect retreat. The luxurious primary suite boasts a huge walk-in closet and spa-like 5-piece ensuite with jetted tub. All bedrooms are generously sized. (id:61585)
Property Details
| MLS® Number | E4438859 |
| Property Type | Single Family |
| Neigbourhood | Coloniale Estates (Beaumont) |
| Amenities Near By | Airport, Golf Course, Schools |
| Features | Corner Site, No Smoking Home |
| Structure | Deck, Dog Run - Fenced In |
Building
| Bathroom Total | 3 |
| Bedrooms Total | 4 |
| Amenities | Ceiling - 10ft |
| Appliances | Dishwasher, Dryer, Garage Door Opener Remote(s), Garage Door Opener, Microwave Range Hood Combo, Refrigerator, Gas Stove(s), Washer, Window Coverings |
| Basement Development | Unfinished |
| Basement Type | Full (unfinished) |
| Constructed Date | 2013 |
| Construction Style Attachment | Detached |
| Cooling Type | Central Air Conditioning |
| Fire Protection | Smoke Detectors |
| Fireplace Fuel | Gas |
| Fireplace Present | Yes |
| Fireplace Type | Unknown |
| Half Bath Total | 1 |
| Heating Type | Forced Air |
| Stories Total | 2 |
| Size Interior | 2,411 Ft2 |
| Type | House |
Parking
| R V | |
| Attached Garage |
Land
| Acreage | No |
| Fence Type | Fence |
| Land Amenities | Airport, Golf Course, Schools |
| Size Irregular | 685.62 |
| Size Total | 685.62 M2 |
| Size Total Text | 685.62 M2 |
Rooms
| Level | Type | Length | Width | Dimensions |
|---|---|---|---|---|
| Main Level | Living Room | 5.52 m | 5.25 m | 5.52 m x 5.25 m |
| Main Level | Dining Room | 4.52 m | 2.53 m | 4.52 m x 2.53 m |
| Main Level | Kitchen | 4.51 m | 4.01 m | 4.51 m x 4.01 m |
| Main Level | Den | 3.04 m | 3.43 m | 3.04 m x 3.43 m |
| Upper Level | Primary Bedroom | 4.03 m | 4.27 m | 4.03 m x 4.27 m |
| Upper Level | Bedroom 2 | 2.76 m | 4.25 m | 2.76 m x 4.25 m |
| Upper Level | Bedroom 3 | 3.05 m | 4.25 m | 3.05 m x 4.25 m |
| Upper Level | Bedroom 4 | 3.04 m | 3.32 m | 3.04 m x 3.32 m |
| Upper Level | Bonus Room | 4.56 m | 4.73 m | 4.56 m x 4.73 m |
Contact Us
Contact us for more information

Jodi Netelenbos
Associate
5954 Gateway Blvd Nw
Edmonton, Alberta T6H 2H6
(780) 439-3300

















































