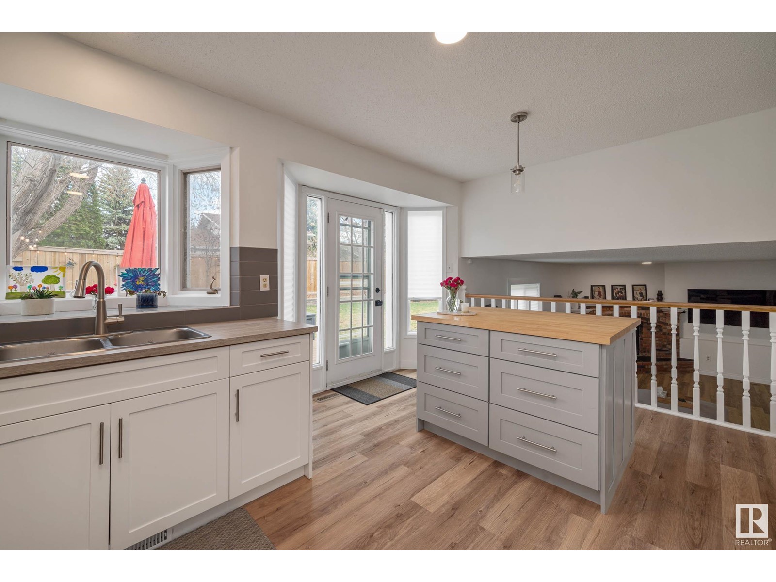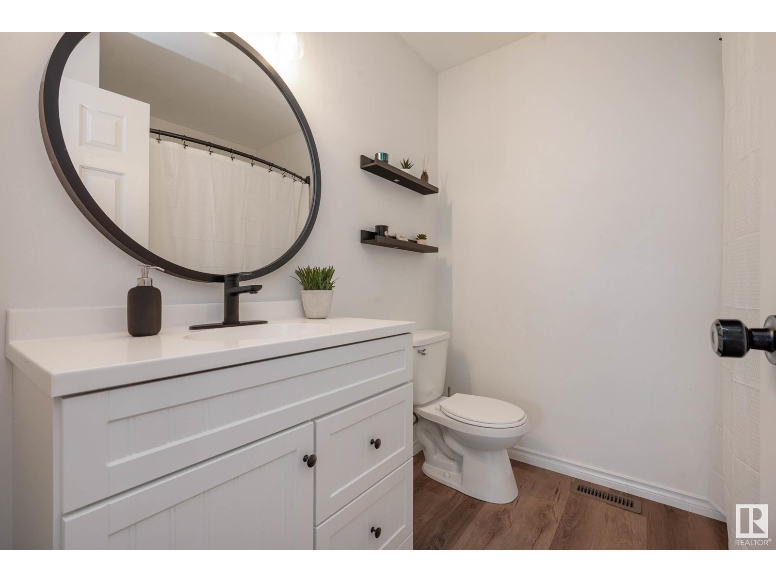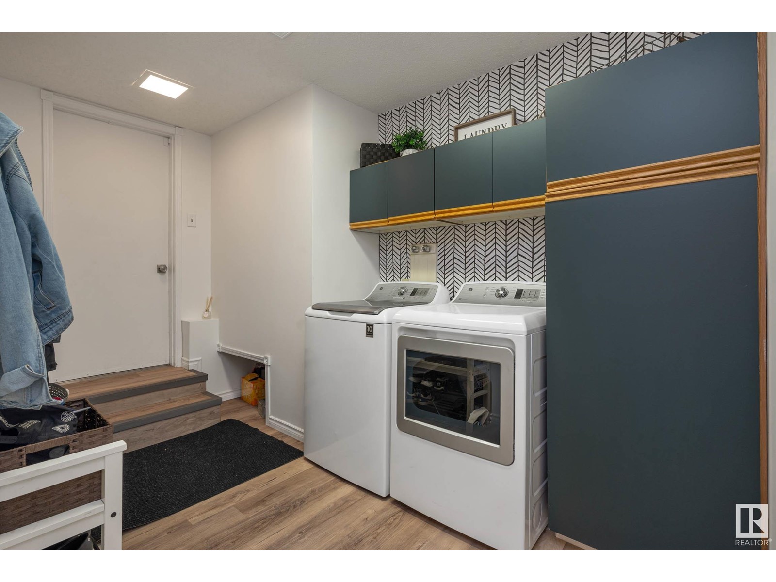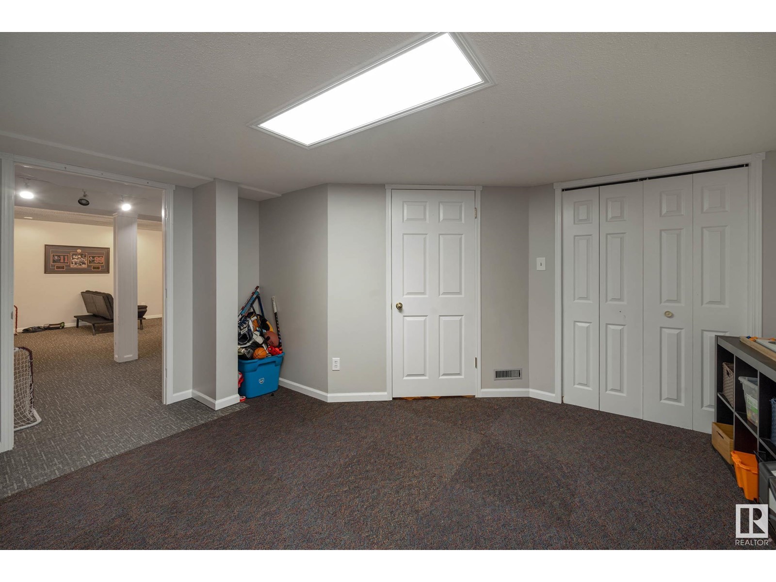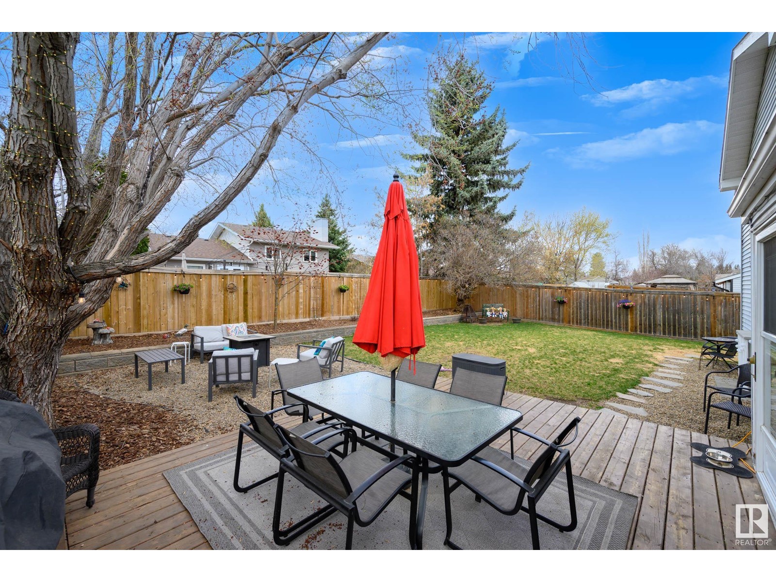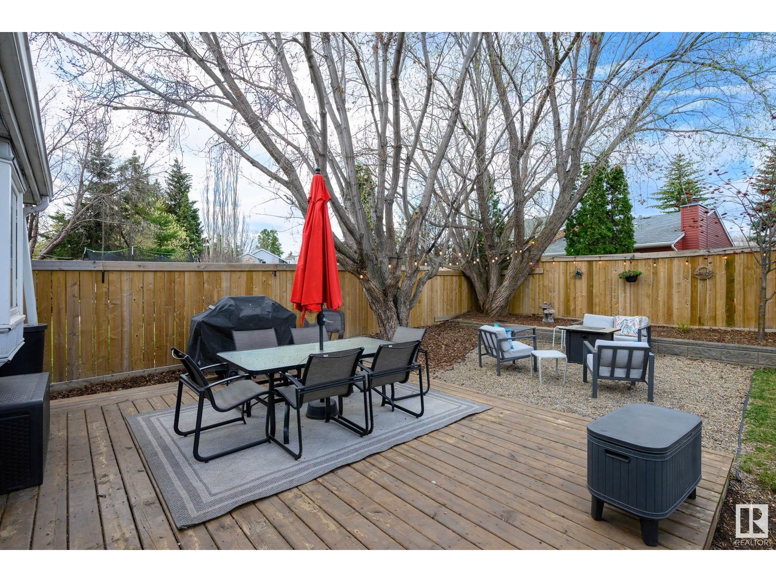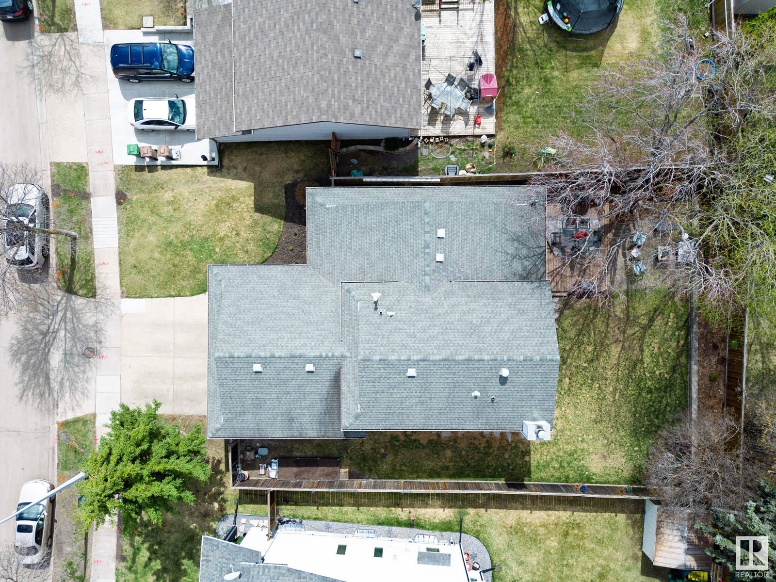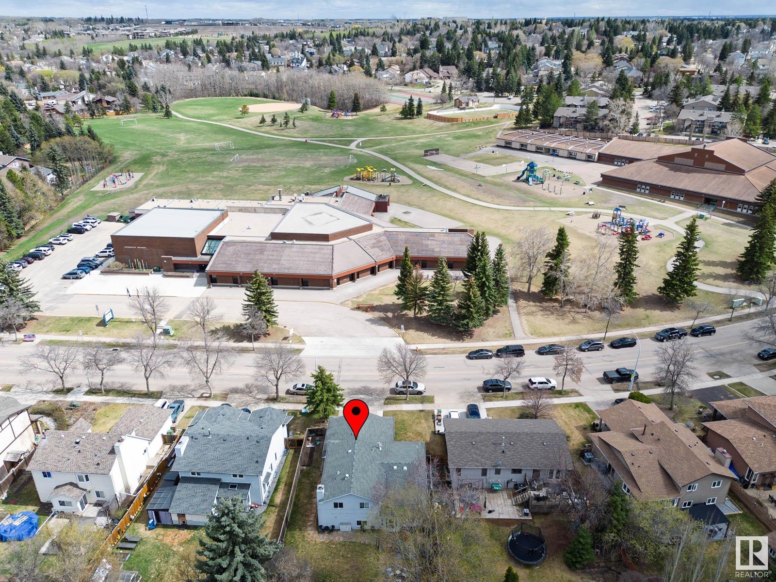35 Woodlands Rd St. Albert, Alberta T8N 3S7
$524,900
Welcome to the perfect family home in the heart of Woodlands! This beautifully updated 4-level split offers space, style & a location that can’t be beat - just steps from schools, parks & walking trails. Enjoy new flooring throughout the home, starting with a bright living room featuring a new front window & open dining area. The custom 2021 kitchen offers modern white cabinetry, s/s appliances, garden window, sleek tile backsplash, prep island w/ eating bar & backyard access. Upstairs you’ll find a spacious primary bedroom w/ walk-in closet & 4pc ensuite, plus 2 more bedrooms & full bath. The lower level offers a cozy family room w/ wood-burning fireplace, 4th bedroom, 3pc bath, laundry, & direct access to the double attached garage. The basement adds a large rec room, den & loads of storage. Additional upgrades: fresh paint throughout, new lighting, renovated baths, newer fence & deck. Furnace (2019), HWT (2017). The backyard is private & beautifully landscaped w/ deck & patio - ideal for summer BBQs. (id:61585)
Property Details
| MLS® Number | E4433944 |
| Property Type | Single Family |
| Neigbourhood | Woodlands (St. Albert) |
| Amenities Near By | Playground, Public Transit, Schools, Shopping |
| Features | No Smoking Home |
| Structure | Deck |
Building
| Bathroom Total | 3 |
| Bedrooms Total | 4 |
| Appliances | Dishwasher, Dryer, Garage Door Opener Remote(s), Garage Door Opener, Hood Fan, Microwave, Refrigerator, Stove, Washer |
| Basement Development | Finished |
| Basement Type | Full (finished) |
| Constructed Date | 1984 |
| Construction Style Attachment | Detached |
| Fireplace Fuel | Wood |
| Fireplace Present | Yes |
| Fireplace Type | Unknown |
| Heating Type | Forced Air |
| Size Interior | 1,313 Ft2 |
| Type | House |
Parking
| Attached Garage |
Land
| Acreage | No |
| Fence Type | Fence |
| Land Amenities | Playground, Public Transit, Schools, Shopping |
Rooms
| Level | Type | Length | Width | Dimensions |
|---|---|---|---|---|
| Basement | Den | Measurements not available | ||
| Basement | Recreation Room | Measurements not available | ||
| Lower Level | Family Room | Measurements not available | ||
| Lower Level | Bedroom 4 | Measurements not available | ||
| Main Level | Living Room | Measurements not available | ||
| Main Level | Dining Room | Measurements not available | ||
| Main Level | Kitchen | Measurements not available | ||
| Upper Level | Primary Bedroom | Measurements not available | ||
| Upper Level | Bedroom 2 | Measurements not available | ||
| Upper Level | Bedroom 3 | Measurements not available |
Contact Us
Contact us for more information
Jordan C. Daoust
Associate
(780) 488-0966
201-10555 172 St Nw
Edmonton, Alberta T5S 1P1
(780) 483-2122
(780) 488-0966


















