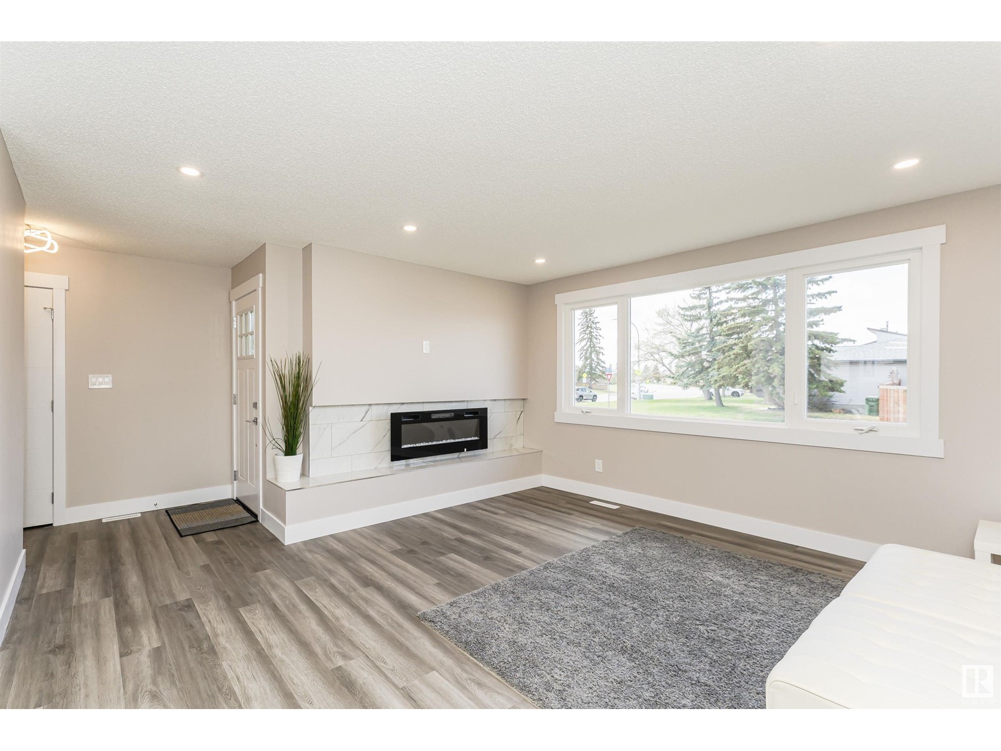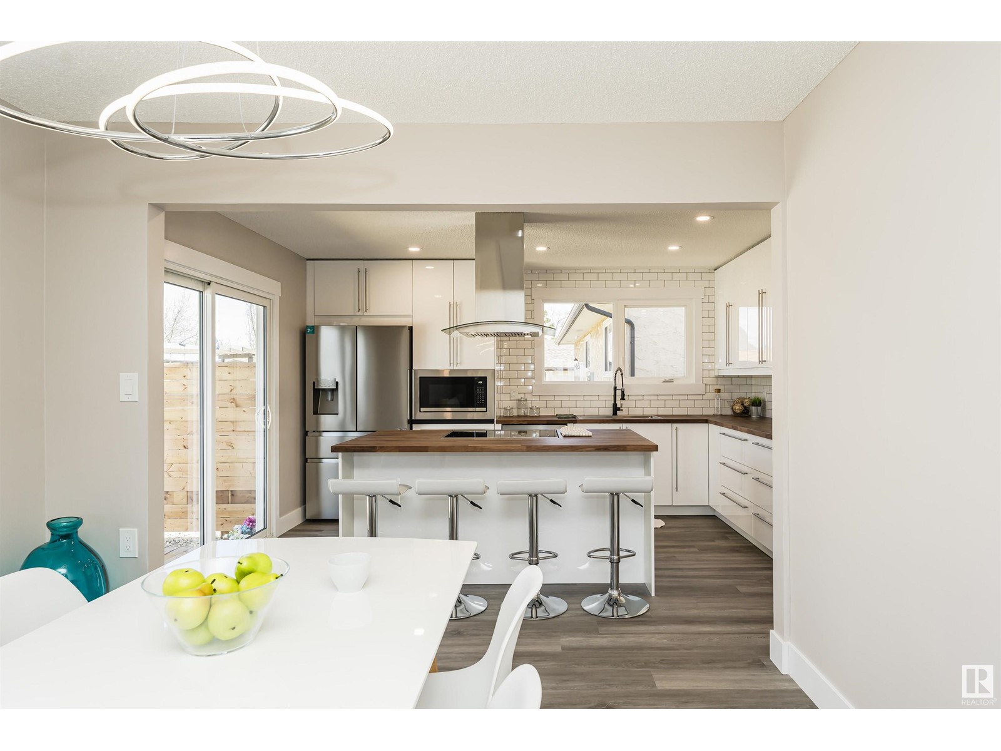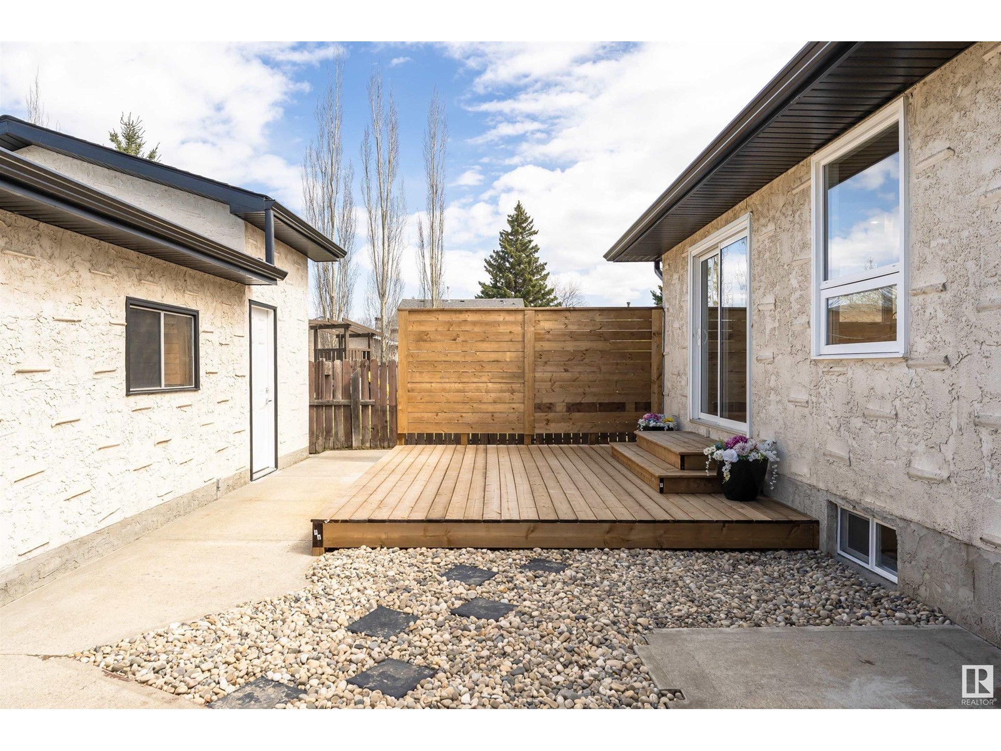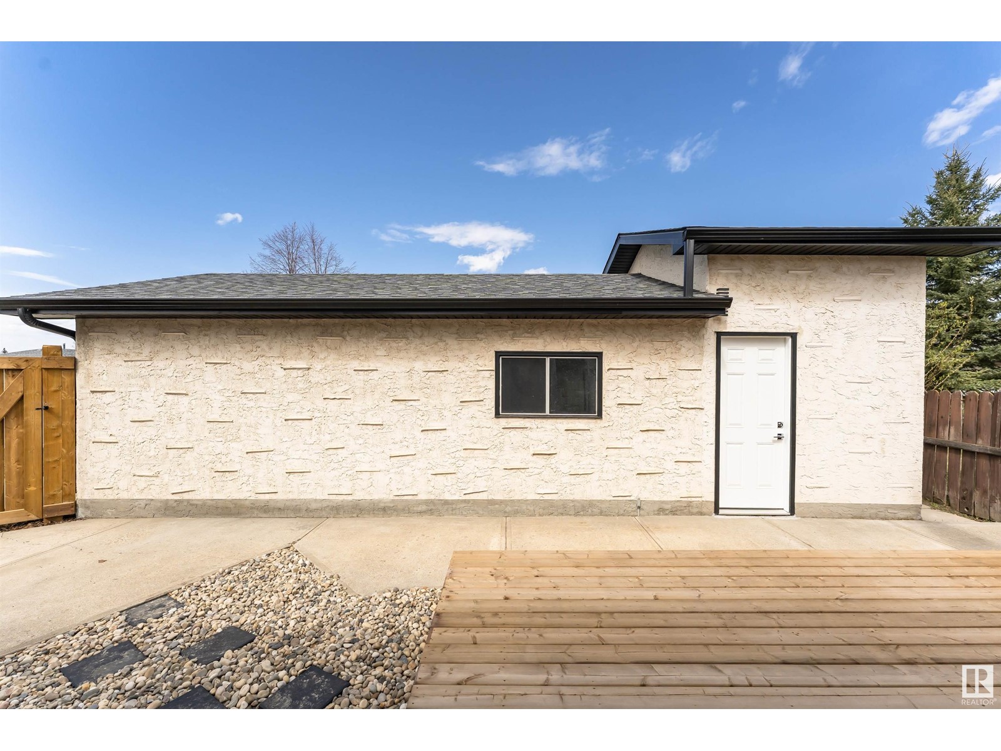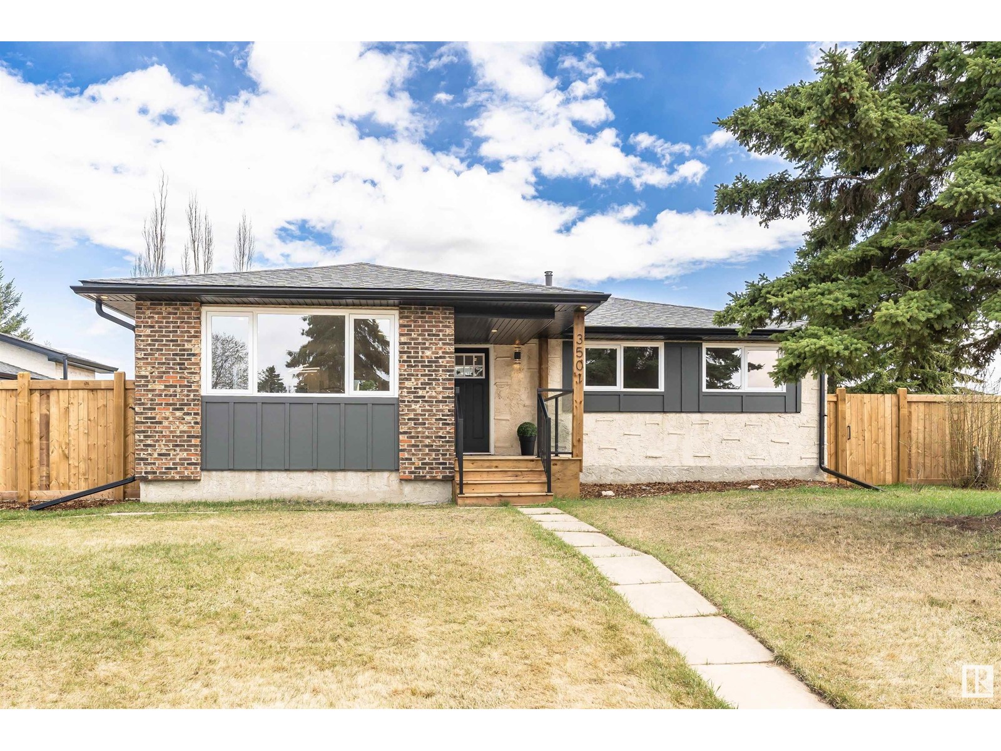3501 40 St Leduc, Alberta T9E 6C8
$479,900
luxurious living! This fully renovated 3+1 bed,1.5 bath bungalow sits on a spacious 6487 Sqft corner lot in family-friendly Caledonia! Steps from schools, parks, lakes, trails & shopping. Featuring LUXURY vinyl floor, Chic doors W/ timeless headers. Upgraded windows, H/E furnace & H2O tank. GOURMET chef's kitchen W/ high gloss soft-close doors, walnut countertops, large island W/ slide in range, suspended hood fan, subway backsplash & NEW SS appliances. The primary is fit for a king bed W/ a lavish 2 PC ensuite. The 2 other main floor BDRMS are generously sized W/ double door closets. The ULTRA MODERN main bath offers a soaker tub W/ porcelain tile, vessel sink, euro vanity, tile backsplash & dual flush toilet. Huge finished Basement boasts NEW carpet & 4th BDRM. Outside awaits NEW CUSTOM glass railing, fencing, shingles, facia, soffit, eavestrough, Private dual yards, 15x12 deck W/ privacy wall, SHOP like garage, fresh landscaping, cozy porch offering picturesque sunsets. Truly a rare, move-in ready gem! (id:61585)
Property Details
| MLS® Number | E4434278 |
| Property Type | Single Family |
| Neigbourhood | Caledonia |
| Amenities Near By | Playground, Public Transit, Schools, Shopping |
| Features | Private Setting, Corner Site, See Remarks, Flat Site, No Animal Home, No Smoking Home |
| Structure | Deck, Fire Pit |
Building
| Bathroom Total | 2 |
| Bedrooms Total | 4 |
| Amenities | Vinyl Windows |
| Appliances | Dishwasher, Dryer, Garage Door Opener Remote(s), Garage Door Opener, Hood Fan, Microwave, Stove, Washer, Refrigerator |
| Architectural Style | Bungalow |
| Basement Development | Finished |
| Basement Type | Full (finished) |
| Constructed Date | 1978 |
| Construction Style Attachment | Detached |
| Fireplace Fuel | Electric |
| Fireplace Present | Yes |
| Fireplace Type | Unknown |
| Half Bath Total | 1 |
| Heating Type | Forced Air |
| Stories Total | 1 |
| Size Interior | 1,199 Ft2 |
| Type | House |
Parking
| Oversize | |
| Detached Garage |
Land
| Acreage | No |
| Fence Type | Fence |
| Land Amenities | Playground, Public Transit, Schools, Shopping |
| Size Irregular | 602.66 |
| Size Total | 602.66 M2 |
| Size Total Text | 602.66 M2 |
Rooms
| Level | Type | Length | Width | Dimensions |
|---|---|---|---|---|
| Basement | Bedroom 4 | 3.29 m | 4.17 m | 3.29 m x 4.17 m |
| Main Level | Living Room | 4.57 m | 4.34 m | 4.57 m x 4.34 m |
| Main Level | Dining Room | 2.57 m | 3.25 m | 2.57 m x 3.25 m |
| Main Level | Kitchen | 3.49 m | 4.46 m | 3.49 m x 4.46 m |
| Main Level | Primary Bedroom | 3.49 m | 4.08 m | 3.49 m x 4.08 m |
| Main Level | Bedroom 2 | 3.06 m | 2.76 m | 3.06 m x 2.76 m |
| Main Level | Bedroom 3 | 3.04 m | 2.76 m | 3.04 m x 2.76 m |
Contact Us
Contact us for more information

Johnny A. Marano
Associate
(780) 436-6178
www.homesandgardensrealestate.com/
3659 99 St Nw
Edmonton, Alberta T6E 6K5
(780) 436-1162
(780) 436-6178






