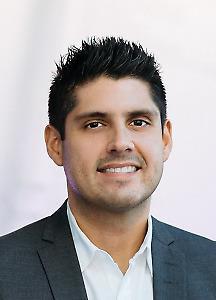3511 33 Av Nw Edmonton, Alberta T6L 4N6
$550,000
INVESTOR ALERT!! 2 BED LEGAL BASEMENT SUITE!! DOUBLE ATTACHED GARAGE!! This 5 BEDROOM 2 BATH home has been completely RENOVATED from top to bottom! Upstairs is a profitable airbnb and downstairs is rented longer term. Upgrades include: GEMSTONE PERMANENT LIGHTS, new shingles, new vinyl plank flooring throughout and tile in bathrooms, new window trim, new baseboards, new doors, new hardware, new lighting, new paint, newer kitchen renovations (cabinets and countertops, appliances, backsplash), new bathroom renovations (upstairs tub/shower, vanities, sinks/toilets, backsplashes) new laundry (rooms and appliances), newer hot water tank, two newer furnaces, separate entrance and more! With 5 bedrooms, 2 full bathrooms, huge yard with deck, double attached garage, great location close to schools, public transportation, shopping and The Meadows Community Centre. Easy access to Whitemud Dr or Henday Dr. INCREDIBLE INVESTMENT!!!! (id:61585)
Property Details
| MLS® Number | E4442716 |
| Property Type | Single Family |
| Neigbourhood | Bisset |
| Amenities Near By | Golf Course, Playground, Public Transit, Schools, Shopping |
| Community Features | Public Swimming Pool |
| Features | Flat Site, No Animal Home, No Smoking Home |
Building
| Bathroom Total | 2 |
| Bedrooms Total | 5 |
| Appliances | Hood Fan, Microwave Range Hood Combo, Storage Shed, Dryer, Refrigerator, Two Stoves, Two Washers, Dishwasher |
| Architectural Style | Bungalow |
| Basement Development | Finished |
| Basement Features | Suite |
| Basement Type | Full (finished) |
| Constructed Date | 1981 |
| Construction Style Attachment | Detached |
| Heating Type | Forced Air |
| Stories Total | 1 |
| Size Interior | 1,122 Ft2 |
| Type | House |
Parking
| Attached Garage |
Land
| Acreage | No |
| Fence Type | Fence |
| Land Amenities | Golf Course, Playground, Public Transit, Schools, Shopping |
| Size Irregular | 531.81 |
| Size Total | 531.81 M2 |
| Size Total Text | 531.81 M2 |
Rooms
| Level | Type | Length | Width | Dimensions |
|---|---|---|---|---|
| Basement | Bedroom 4 | 3.87 m | 3.42 m | 3.87 m x 3.42 m |
| Basement | Bedroom 5 | 2.38 m | 2.07 m | 2.38 m x 2.07 m |
| Main Level | Primary Bedroom | 3.93 m | 3.64 m | 3.93 m x 3.64 m |
| Main Level | Bedroom 2 | 3.35 m | 2.63 m | 3.35 m x 2.63 m |
| Main Level | Bedroom 3 | 3.34 m | 2.73 m | 3.34 m x 2.73 m |
Contact Us
Contact us for more information

Eddie J. Castillo
Associate
edmontonfirsttimehomebuyers.ca/
www.facebook.com/eddiecastillorealestate
1400-10665 Jasper Ave Nw
Edmonton, Alberta T5J 3S9
(403) 262-7653















































