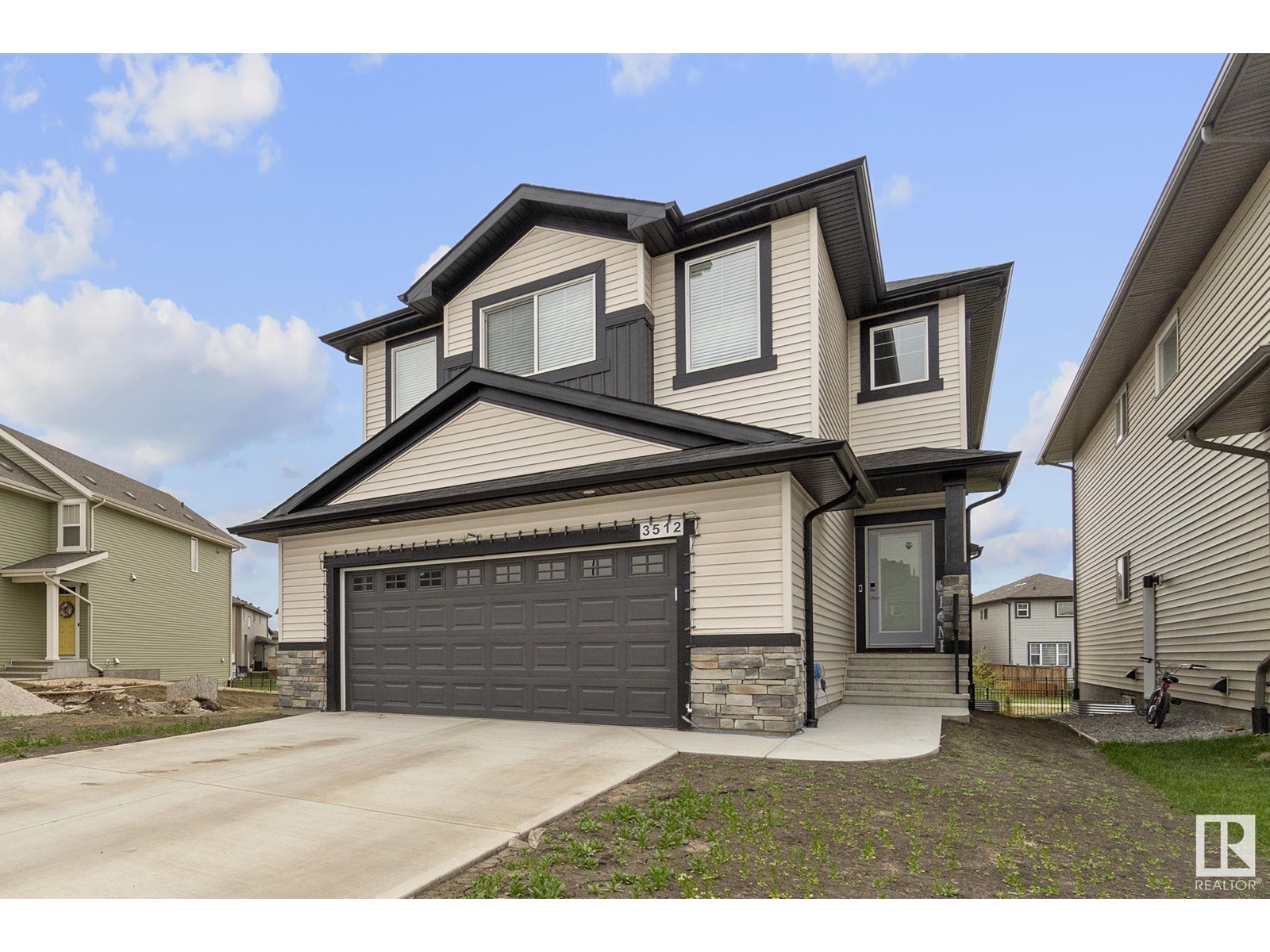3512 6 St Nw Nw Edmonton, Alberta T6T 2L5
$679,000
Nestled in the desirable Maple neighborhood, this stunning 4-bed, 3-bath home is now available for sale. Ideal for families or those who love to entertain, this property boasts a spacious layout and desirable features. The heart of the home is the modern kitchen, complete with a convenient island and a walk-in pantry, perfect for storing all your culinary essentials. You'll also appreciate the convenience of the double attached garage, protecting your vehicles from the elements. Retreat to the luxurious main bedroom ensuite, featuring dual sinks, a soaking bathtub, and a sleek glass standing shower. Completing the interior is a dedicated laundry room and a convenient entrance into the basement, offering potential for future customization. (id:61585)
Property Details
| MLS® Number | E4439622 |
| Property Type | Single Family |
| Neigbourhood | Maple Crest |
| Amenities Near By | Airport, Golf Course, Playground, Public Transit, Schools, Shopping |
| Features | Park/reserve, No Smoking Home |
Building
| Bathroom Total | 3 |
| Bedrooms Total | 4 |
| Appliances | Dishwasher, Dryer, Refrigerator, Stove, Washer |
| Basement Development | Unfinished |
| Basement Type | Full (unfinished) |
| Constructed Date | 2022 |
| Construction Style Attachment | Detached |
| Fire Protection | Smoke Detectors |
| Heating Type | Forced Air |
| Stories Total | 2 |
| Size Interior | 2,293 Ft2 |
| Type | House |
Parking
| Attached Garage |
Land
| Acreage | No |
| Land Amenities | Airport, Golf Course, Playground, Public Transit, Schools, Shopping |
Rooms
| Level | Type | Length | Width | Dimensions |
|---|---|---|---|---|
| Main Level | Living Room | 4.04 m | 4.23 m | 4.04 m x 4.23 m |
| Main Level | Dining Room | 3.67 m | 3.3 m | 3.67 m x 3.3 m |
| Main Level | Kitchen | 4.16 m | 3.19 m | 4.16 m x 3.19 m |
| Main Level | Bedroom 4 | 4.92 m | 2.59 m | 4.92 m x 2.59 m |
| Main Level | Pantry | 1.67 m | 2.28 m | 1.67 m x 2.28 m |
| Main Level | Other | 3.26 m | 2.19 m | 3.26 m x 2.19 m |
| Upper Level | Family Room | 6.76 m | 4.4 m | 6.76 m x 4.4 m |
| Upper Level | Primary Bedroom | 4.19 m | 4.74 m | 4.19 m x 4.74 m |
| Upper Level | Bedroom 2 | 3.36 m | 3.52 m | 3.36 m x 3.52 m |
| Upper Level | Bedroom 3 | 4.39 m | 3.23 m | 4.39 m x 3.23 m |
| Upper Level | Laundry Room | 2.62 m | 1.94 m | 2.62 m x 1.94 m |
Contact Us
Contact us for more information
Sunny Dhillon
Associate
(780) 457-5240
sunnysells.ca/
10630 124 St Nw
Edmonton, Alberta T5N 1S3
(780) 478-5478
(780) 457-5240




































