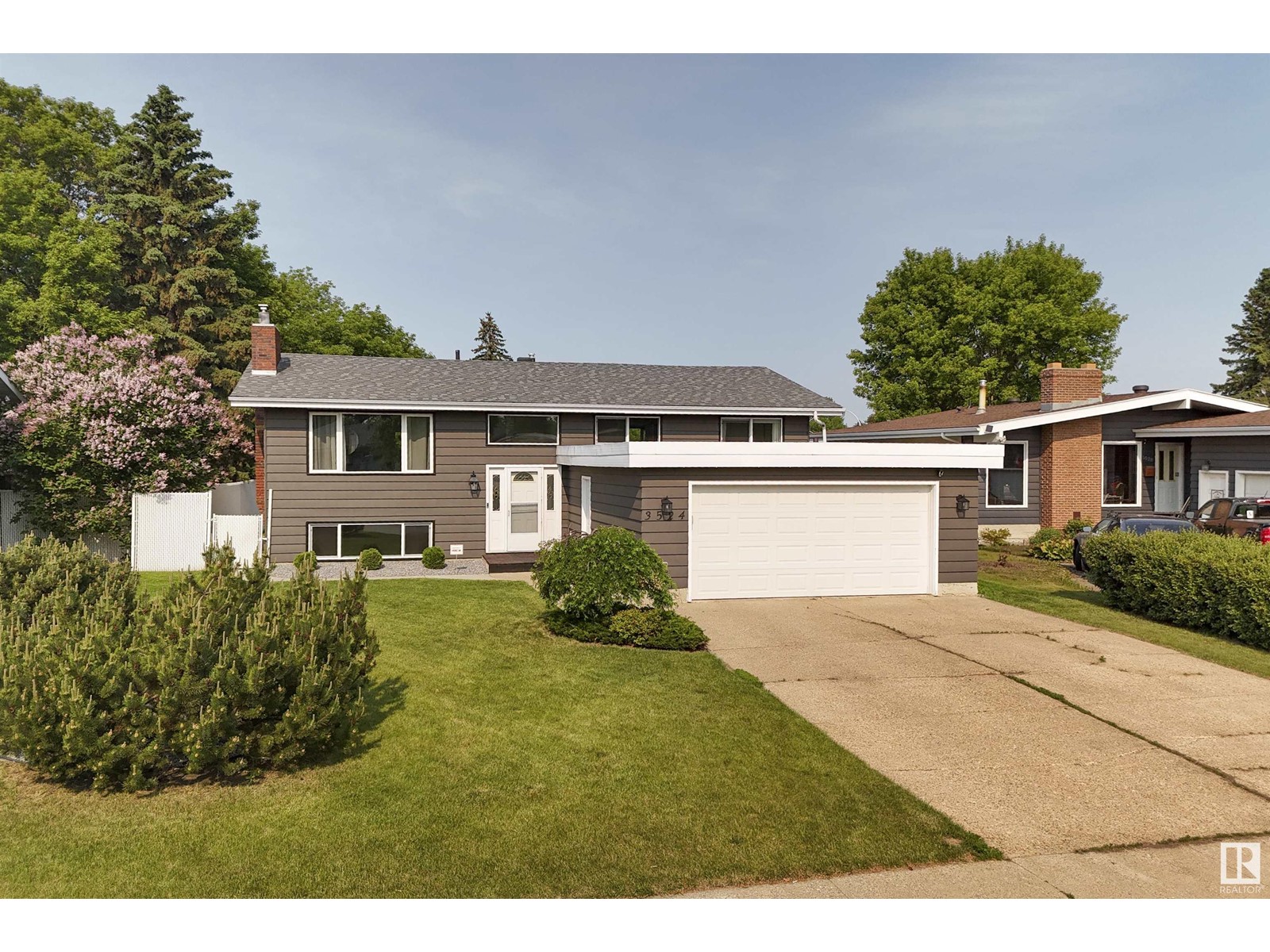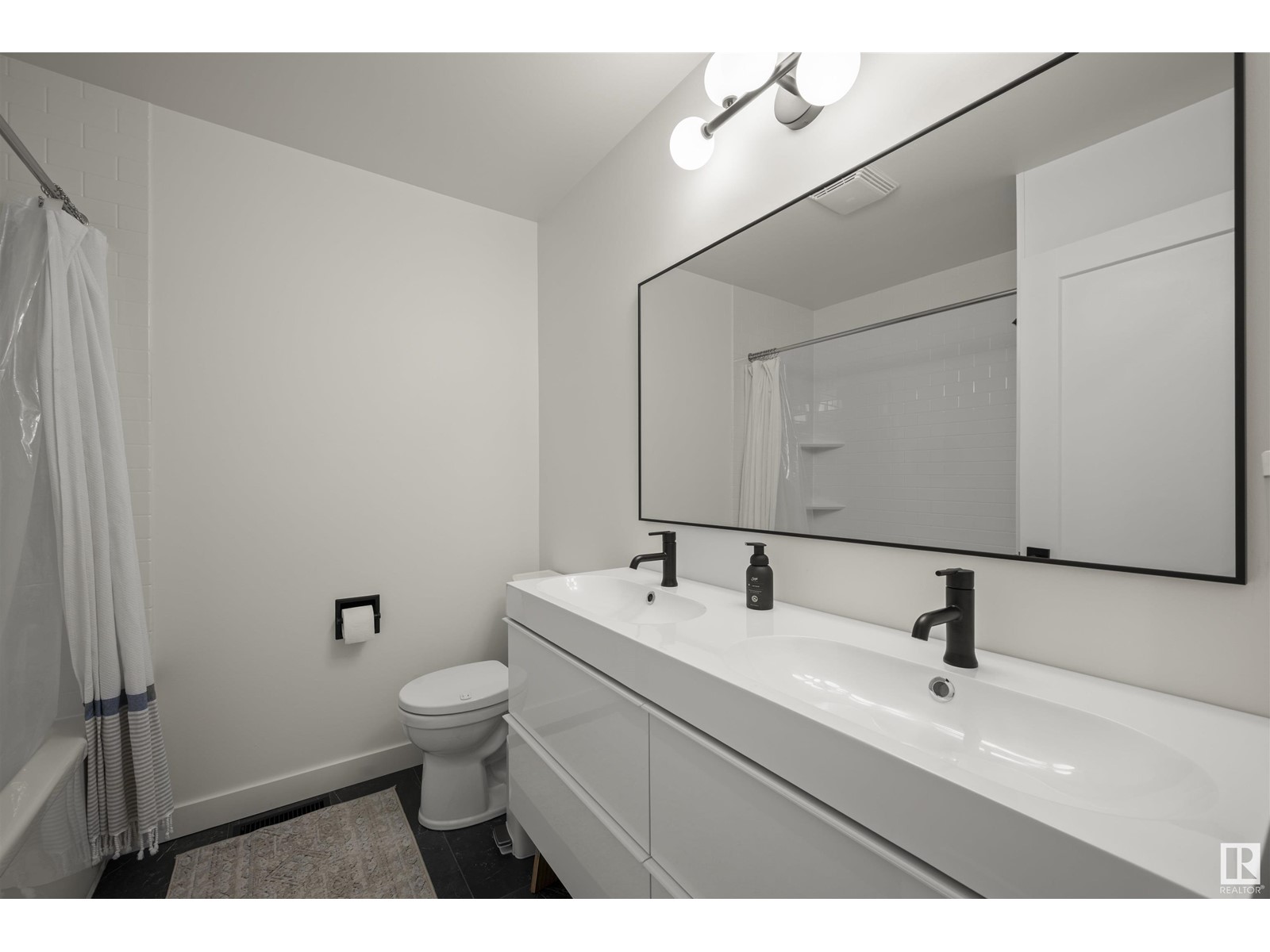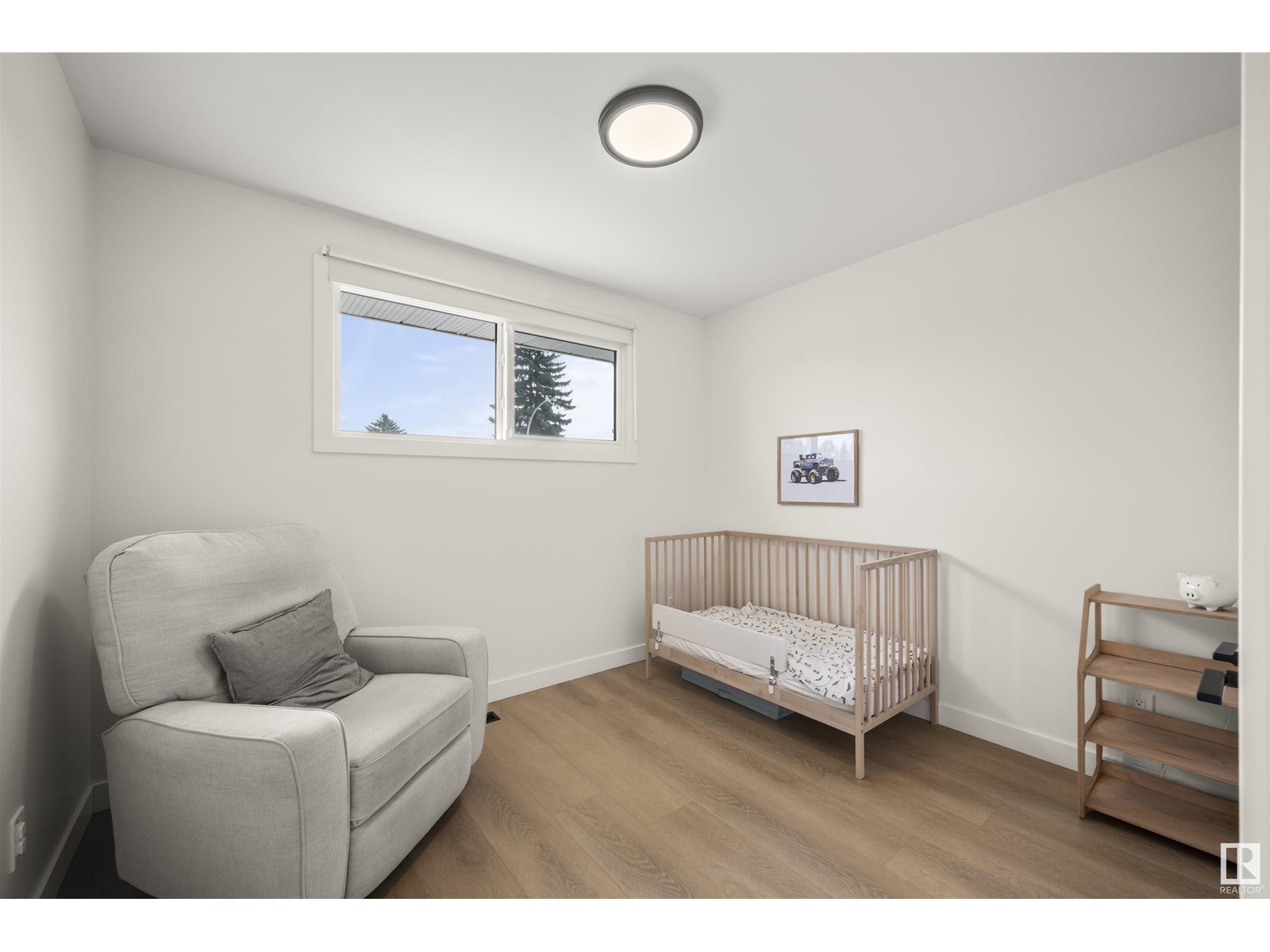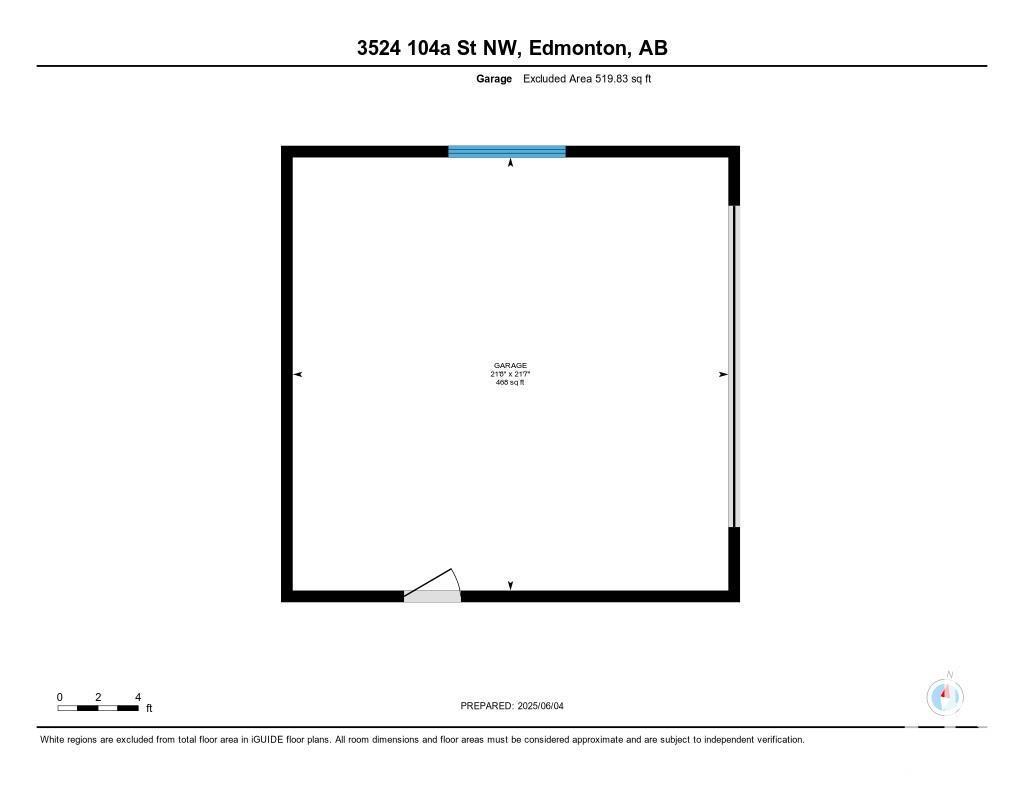3524 104a St Nw Edmonton, Alberta T6J 2N2
$549,900
Lovingly updated and fully renovated from top to bottom, this stunning Bi-Level home in Duggan is truly move-in ready. Nestled on a quiet, well-kept street with mature trees, manicured lawns, and friendly neighbors, it’s also just a short walk to top-rated schools, parks, and every amenity. Inside, you'll find a showpiece custom Redl kitchen (locally crafted in Edm), complete with high-end cabinetry, newer appliances, and gas range. The home has seen extensive updates including newer windows, roof (2012), furnace (2022), HWT, and updated electrical, offering both comfort and peace of mind. Stylish, functional living spaces flow throughout with quality finishes and thoughtful design. Step outside to a west-facing backyard, professionally landscaped for privacy and perfect for evening sun. A spacious two-car attached garage adds year-round convenience. Enjoy quick access to Calgary Trail for an easy commute downtown or to the airport. A rare opportunity in a desirable mature neighborhood. Do not miss out! (id:61585)
Open House
This property has open houses!
1:00 pm
Ends at:3:00 pm
Property Details
| MLS® Number | E4440421 |
| Property Type | Single Family |
| Neigbourhood | Duggan |
| Amenities Near By | Schools, Shopping |
| Features | Treed, No Back Lane, No Animal Home, No Smoking Home |
| Parking Space Total | 4 |
Building
| Bathroom Total | 3 |
| Bedrooms Total | 4 |
| Amenities | Vinyl Windows |
| Appliances | Dishwasher, Dryer, Fan, Hood Fan, Oven - Built-in, Microwave, Storage Shed, Gas Stove(s), Washer, Wine Fridge, Refrigerator |
| Architectural Style | Bi-level |
| Basement Development | Finished |
| Basement Type | Full (finished) |
| Constructed Date | 1972 |
| Construction Style Attachment | Detached |
| Cooling Type | Central Air Conditioning |
| Fireplace Fuel | Gas |
| Fireplace Present | Yes |
| Fireplace Type | Unknown |
| Half Bath Total | 1 |
| Heating Type | Forced Air |
| Size Interior | 1,331 Ft2 |
| Type | House |
Parking
| Attached Garage |
Land
| Acreage | No |
| Fence Type | Fence |
| Land Amenities | Schools, Shopping |
| Size Irregular | 646.23 |
| Size Total | 646.23 M2 |
| Size Total Text | 646.23 M2 |
Rooms
| Level | Type | Length | Width | Dimensions |
|---|---|---|---|---|
| Basement | Family Room | 4.22 m | 4.53 m | 4.22 m x 4.53 m |
| Basement | Bedroom 4 | 3.93 m | 3.72 m | 3.93 m x 3.72 m |
| Basement | Laundry Room | 3.89 m | 3.44 m | 3.89 m x 3.44 m |
| Basement | Recreation Room | 4.25 m | 6.15 m | 4.25 m x 6.15 m |
| Basement | Utility Room | 4.08 m | 3.25 m | 4.08 m x 3.25 m |
| Main Level | Living Room | 4.67 m | 5.87 m | 4.67 m x 5.87 m |
| Main Level | Dining Room | 3.96 m | 2.75 m | 3.96 m x 2.75 m |
| Main Level | Kitchen | 4.54 m | 3.07 m | 4.54 m x 3.07 m |
| Main Level | Primary Bedroom | 4.04 m | 3.85 m | 4.04 m x 3.85 m |
| Main Level | Bedroom 2 | 3.45 m | 3.16 m | 3.45 m x 3.16 m |
| Main Level | Bedroom 3 | 3.44 m | 3.03 m | 3.44 m x 3.03 m |
Contact Us
Contact us for more information
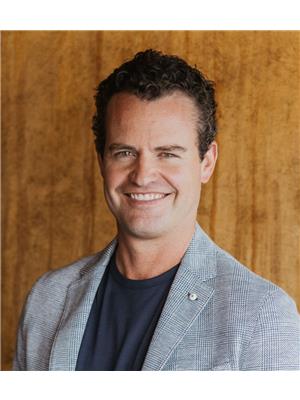
Thomas Buchanan
Associate
(403) 244-5315
www.facebook.com/profile.php?id=100076730210005
www.instagram.com/buchanan8435/
3400-10180 101 St Nw
Edmonton, Alberta T5J 3S4
(855) 623-6900
