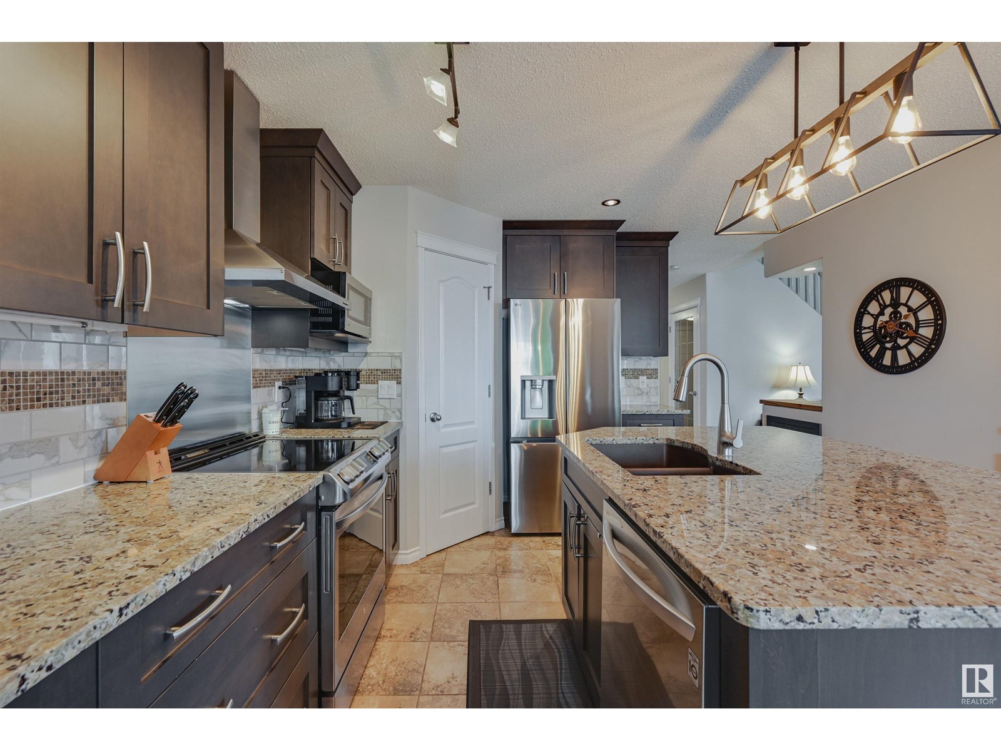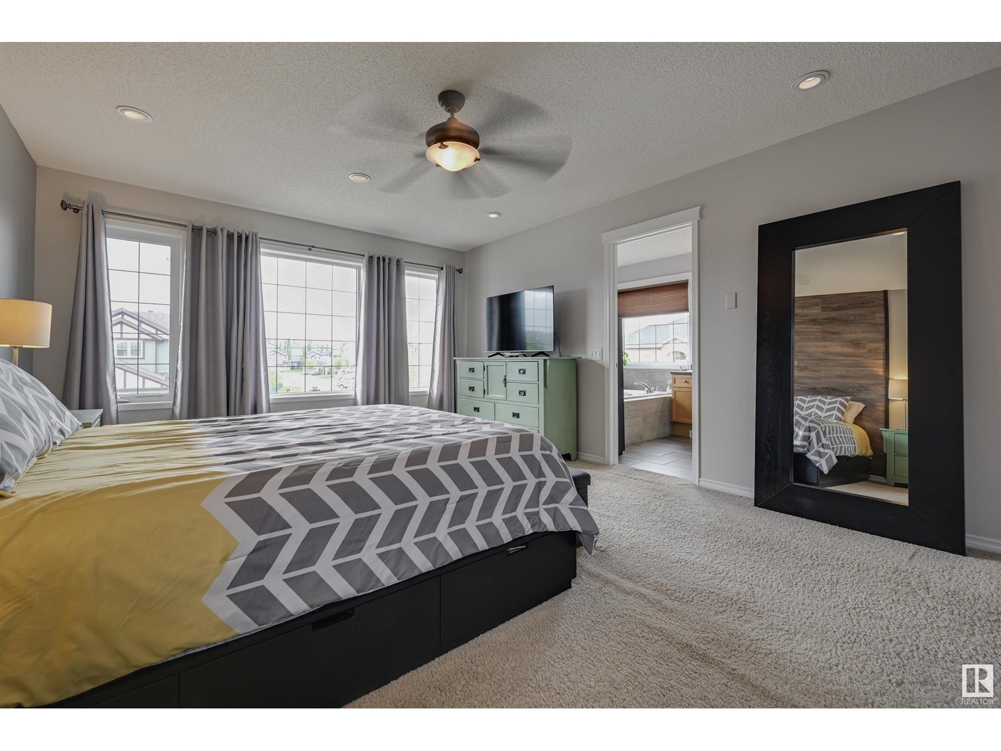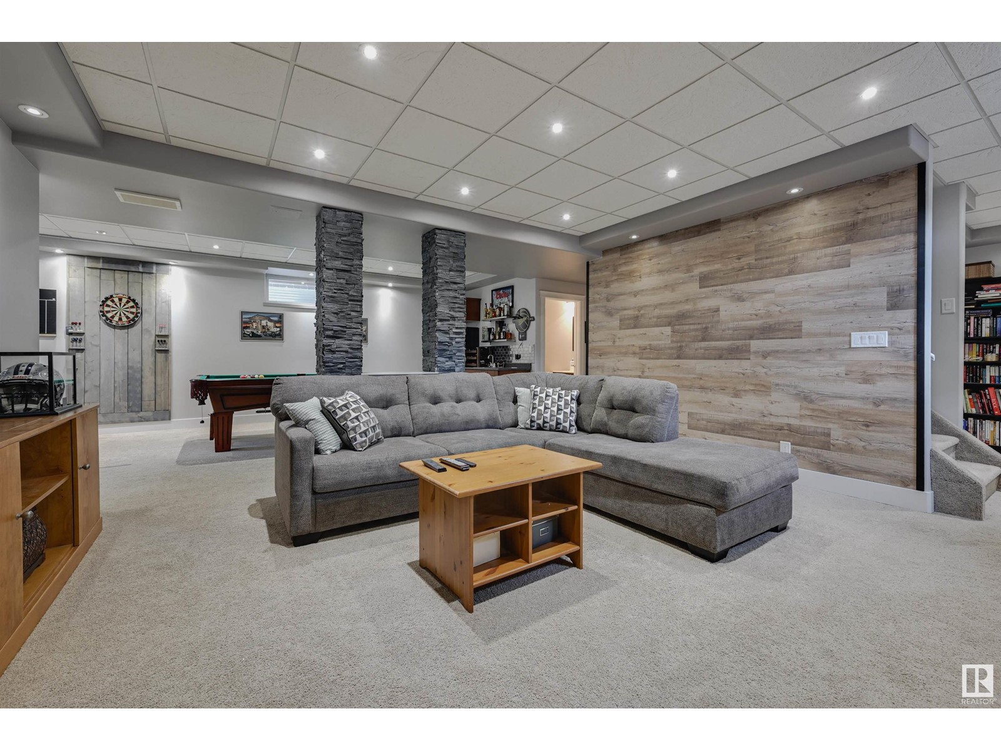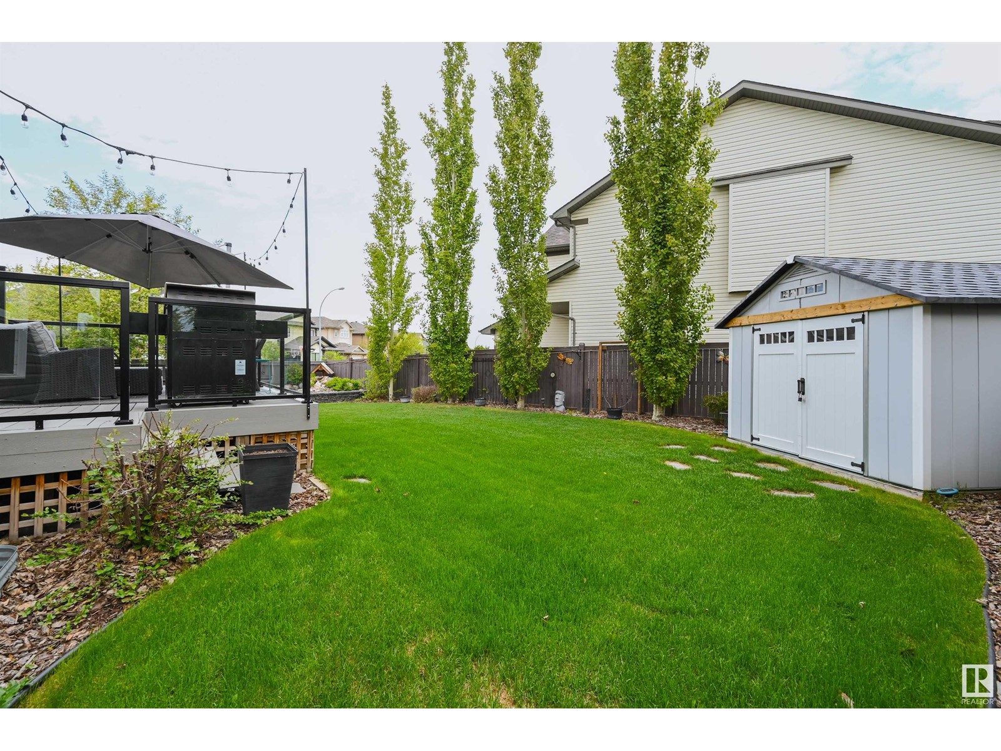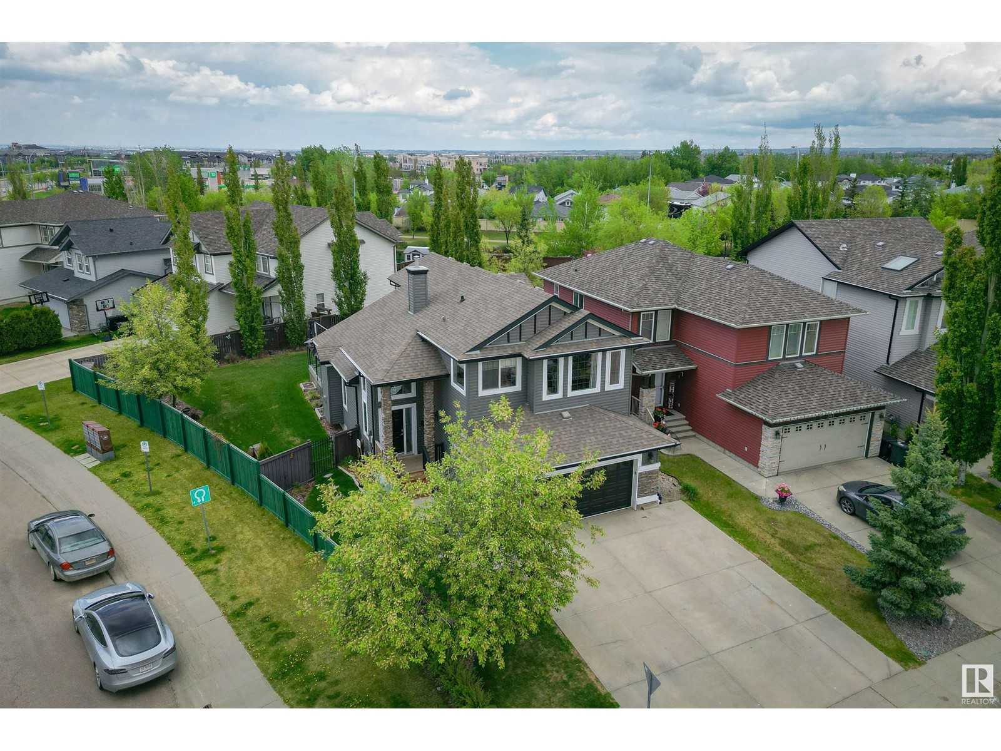353 Cowan Cr Sherwood Park, Alberta T8H 0E6
$698,800
Welcome home to this GORGEOUS UPGRADED, meticulous home on a large CORNER LOT in the heart of LAKELAND RIDGE conveniently located close to schools, parks & walking paths. The main floor features a spacious entrance leading to an open concept main floor plan with VAULTED CEILINGS in the living room & a corner gas fireplace with stone accents. The gourmet kitchen has espresso color cabinetry with lots of storage, granite counters, eating bar, S/S appliances & pantry. Good size dining room that leads out to the deck. To complete the main floor there is a den, laundry room, 2 piece bathroom & gleaming hardwood & tile flooring. Upstairs there are 2 bedrooms, a 4 piece bathroom & the primary suite with a walk-in closet & a spa-like ensuite with a jacuzzi tub, walk-in shower & heated tile floors. The fully finished basement has a family room with a gas fireplace w stone accents, a games room with a wet bar & a 3 piece bathroom. Gorgeous fenced yard with a water feature. Heated garage. Shows very well! (id:61585)
Open House
This property has open houses!
1:00 pm
Ends at:3:00 pm
Property Details
| MLS® Number | E4438112 |
| Property Type | Single Family |
| Neigbourhood | Lakeland Ridge |
| Amenities Near By | Playground, Schools, Shopping |
| Features | Corner Site, Wet Bar |
| Parking Space Total | 4 |
| Structure | Deck |
Building
| Bathroom Total | 4 |
| Bedrooms Total | 3 |
| Appliances | Dishwasher, Dryer, Hood Fan, Refrigerator, Storage Shed, Stove, Washer, Window Coverings |
| Basement Development | Finished |
| Basement Type | Full (finished) |
| Ceiling Type | Vaulted |
| Constructed Date | 2007 |
| Construction Style Attachment | Detached |
| Cooling Type | Central Air Conditioning |
| Fireplace Fuel | Gas |
| Fireplace Present | Yes |
| Fireplace Type | Unknown |
| Half Bath Total | 1 |
| Heating Type | Forced Air |
| Stories Total | 2 |
| Size Interior | 2,085 Ft2 |
| Type | House |
Parking
| Attached Garage |
Land
| Acreage | No |
| Fence Type | Fence |
| Land Amenities | Playground, Schools, Shopping |
Rooms
| Level | Type | Length | Width | Dimensions |
|---|---|---|---|---|
| Basement | Family Room | 5.15 m | 4.54 m | 5.15 m x 4.54 m |
| Basement | Recreation Room | 7.89 m | 3.64 m | 7.89 m x 3.64 m |
| Main Level | Living Room | 5.37 m | 4.79 m | 5.37 m x 4.79 m |
| Main Level | Dining Room | 3.93 m | 3.09 m | 3.93 m x 3.09 m |
| Main Level | Kitchen | 4.04 m | 3.05 m | 4.04 m x 3.05 m |
| Main Level | Den | 3.16 m | 2.74 m | 3.16 m x 2.74 m |
| Upper Level | Primary Bedroom | 5.46 m | 3.97 m | 5.46 m x 3.97 m |
| Upper Level | Bedroom 2 | 3.98 m | 2.67 m | 3.98 m x 2.67 m |
| Upper Level | Bedroom 3 | 3.9 m | 3.51 m | 3.9 m x 3.51 m |
Contact Us
Contact us for more information

Darlene Strang
Associate
(780) 447-1695
www.darlenestrang.ca/
twitter.com/Edmonton_Condos
www.facebook.com/condosedmonton
200-10835 124 St Nw
Edmonton, Alberta T5M 0H4
(780) 488-4000
(780) 447-1695

Alexander R. Cote
Associate
(780) 447-1695
www.darlenestrang.ca/
200-10835 124 St Nw
Edmonton, Alberta T5M 0H4
(780) 488-4000
(780) 447-1695









