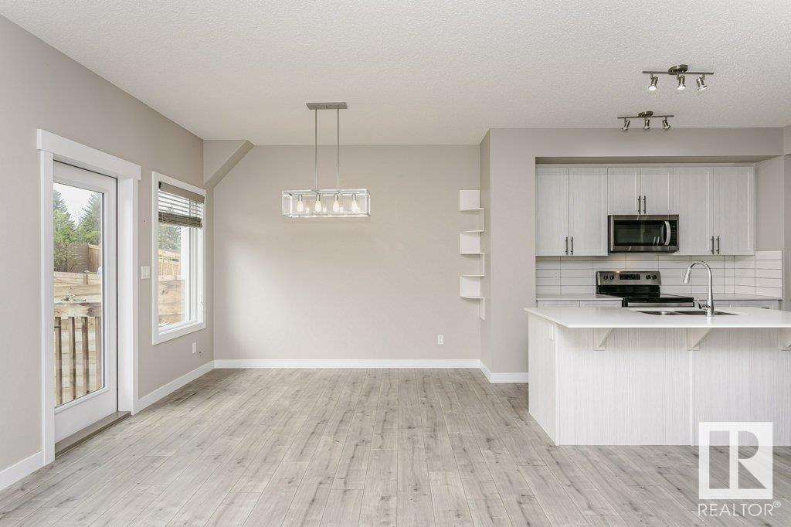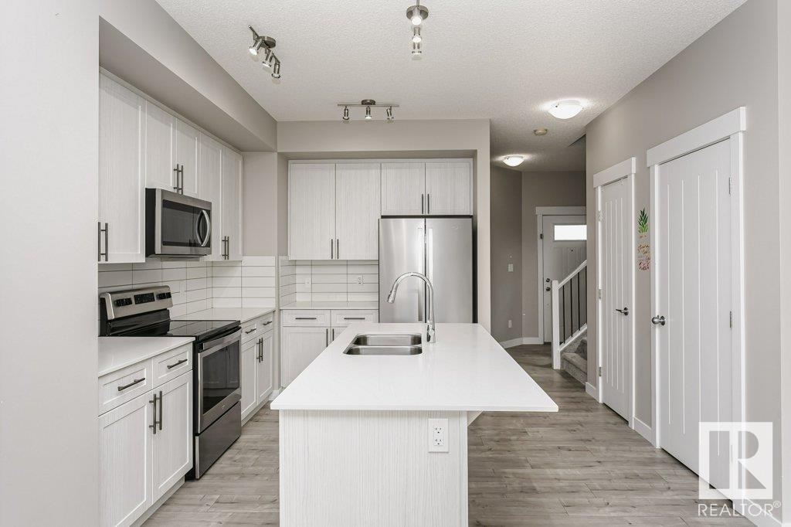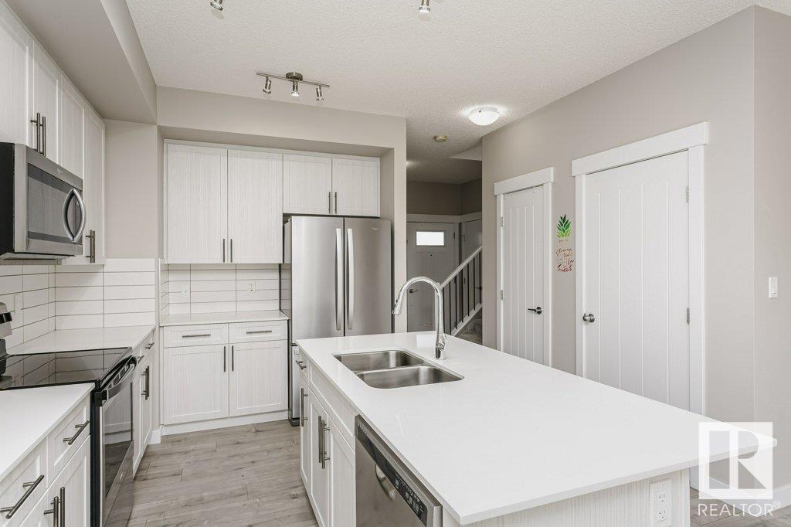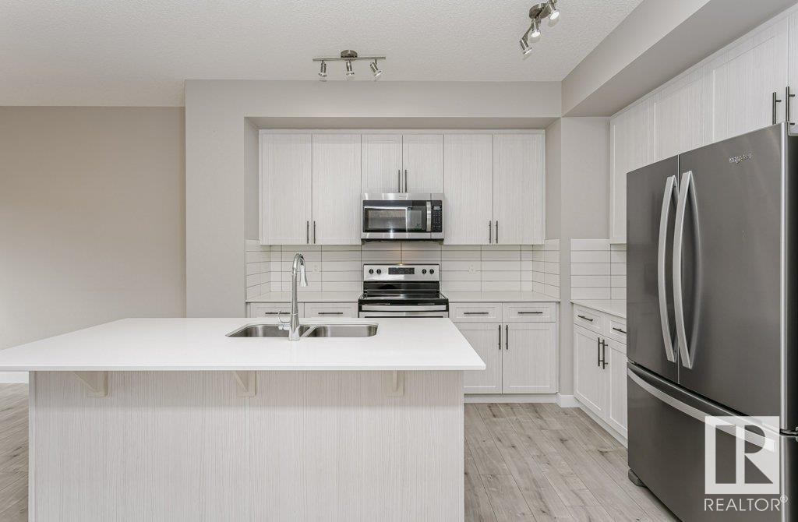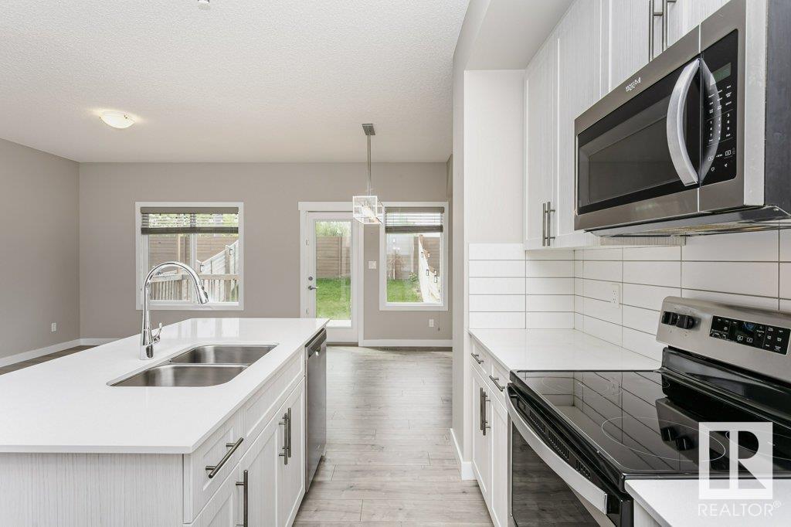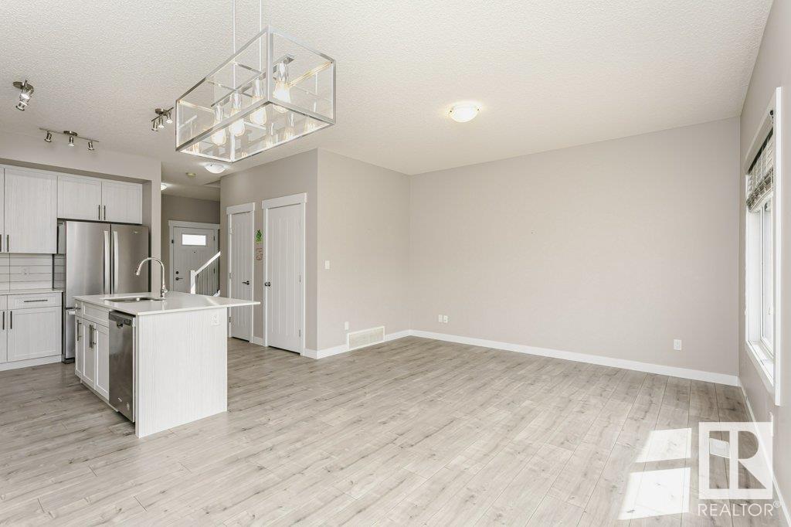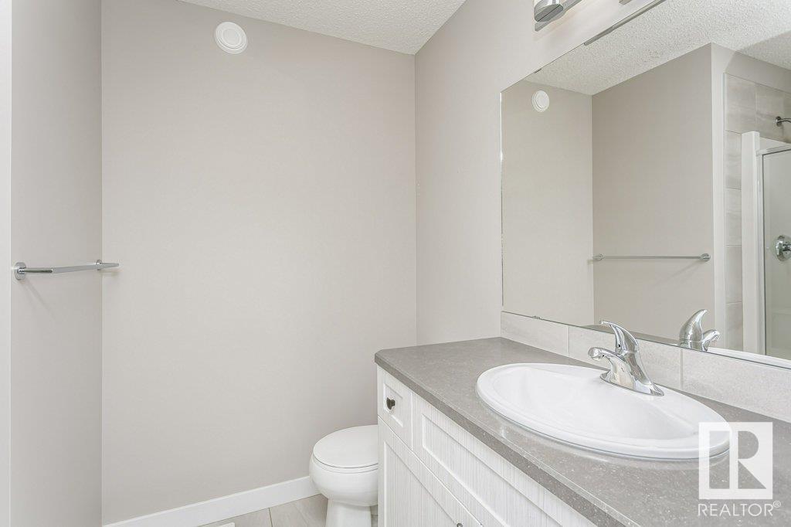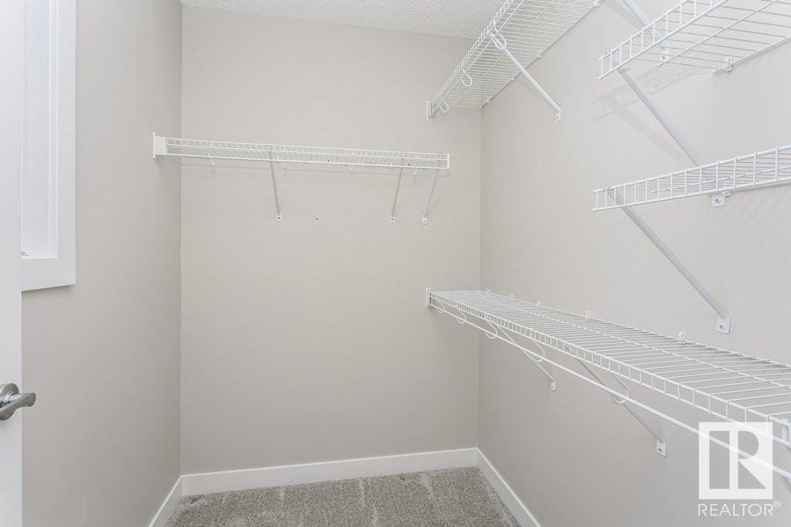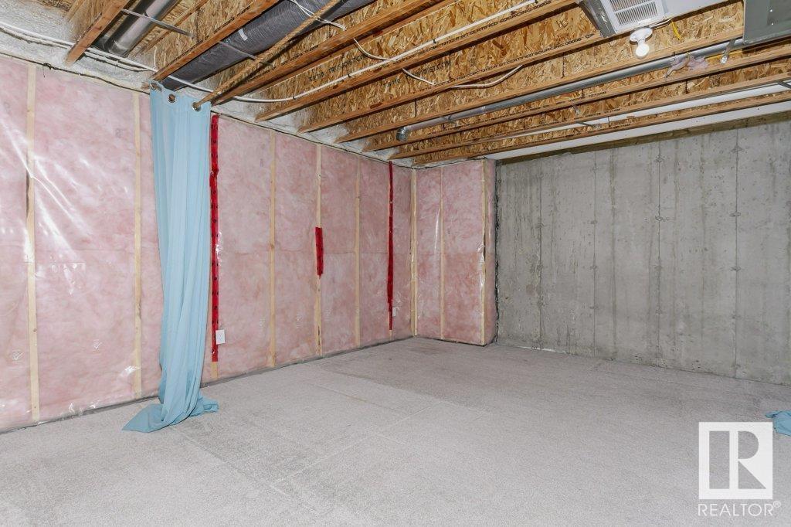3539 8 Av Sw Edmonton, Alberta T6X 2G6
$409,888
END UNIT - NO Condo Fees – Charming in Charlesworth! Welcome to a beautifully designed home that offers the comfort, space, and functionality of a two-storey single-family home. The Veneto by Dolce Vita Homes combines exceptional build quality with stylish, contemporary finishes. With three spacious bedrooms, two and a half bathrooms, and a front-attached single-car garage, this home also features a full basement, ready for future development or all your storage needs. Inside, you'll love the open and airy feel created by the 9-foot ceilings on the main floor. The kitchen is equipped with upgraded cabinetry, sleek quartz countertops, and a full stainless steel appliance package. Elegant wood and iron railings add a touch of sophistication, while the second-floor laundry brings added convenience to your daily routine. The primary suite includes a generously sized walk-in closet that’s sure to impress. Set in The Hills at Charlesworth, voted Edmonton’s Best New Community in 2017! (id:61585)
Property Details
| MLS® Number | E4438727 |
| Property Type | Single Family |
| Neigbourhood | Charlesworth |
| Amenities Near By | Airport, Golf Course |
| Features | No Back Lane, Closet Organizers, No Smoking Home |
| Parking Space Total | 4 |
| Structure | Deck |
Building
| Bathroom Total | 3 |
| Bedrooms Total | 3 |
| Amenities | Ceiling - 9ft |
| Appliances | Dishwasher, Dryer, Garage Door Opener Remote(s), Garage Door Opener, Microwave Range Hood Combo, Refrigerator, Stove, Washer, Window Coverings |
| Basement Development | Unfinished |
| Basement Type | Full (unfinished) |
| Constructed Date | 2018 |
| Construction Style Attachment | Attached |
| Half Bath Total | 1 |
| Heating Type | Forced Air |
| Stories Total | 2 |
| Size Interior | 1,427 Ft2 |
| Type | Row / Townhouse |
Parking
| Attached Garage |
Land
| Acreage | No |
| Fence Type | Fence |
| Land Amenities | Airport, Golf Course |
| Size Irregular | 259.51 |
| Size Total | 259.51 M2 |
| Size Total Text | 259.51 M2 |
Rooms
| Level | Type | Length | Width | Dimensions |
|---|---|---|---|---|
| Main Level | Living Room | 3.25 m | 4.19 m | 3.25 m x 4.19 m |
| Main Level | Dining Room | 2.55 m | 3.32 m | 2.55 m x 3.32 m |
| Main Level | Kitchen | 3.8 m | 3.88 m | 3.8 m x 3.88 m |
| Upper Level | Primary Bedroom | 3.75 m | 5.16 m | 3.75 m x 5.16 m |
| Upper Level | Bedroom 2 | 2.9 m | 4.31 m | 2.9 m x 4.31 m |
| Upper Level | Bedroom 3 | 2.79 m | 4.31 m | 2.79 m x 4.31 m |
Contact Us
Contact us for more information
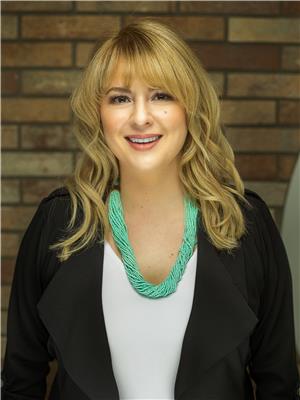
Nichola Elise Servante
Associate
(780) 439-7248
www.nicholaelise.com/
www.facebook.com/NicholaElise
www.instagram.com/nichola_elise_realtor/
www.youtube.com/watch?v=qrYB-sVPYAA
100-10328 81 Ave Nw
Edmonton, Alberta T6E 1X2
(780) 439-7000
(780) 439-7248

Michael Servante
Associate
(780) 439-7248
coffeetokeys.com/
twitter.com/MichaelServante
www.facebook.com/profile.php?id=100075567108931
100-10328 81 Ave Nw
Edmonton, Alberta T6E 1X2
(780) 439-7000
(780) 439-7248













