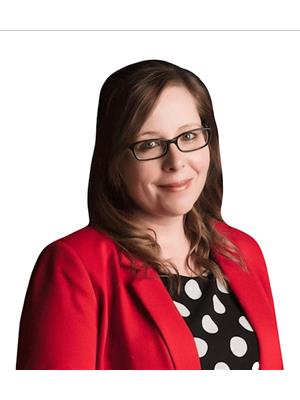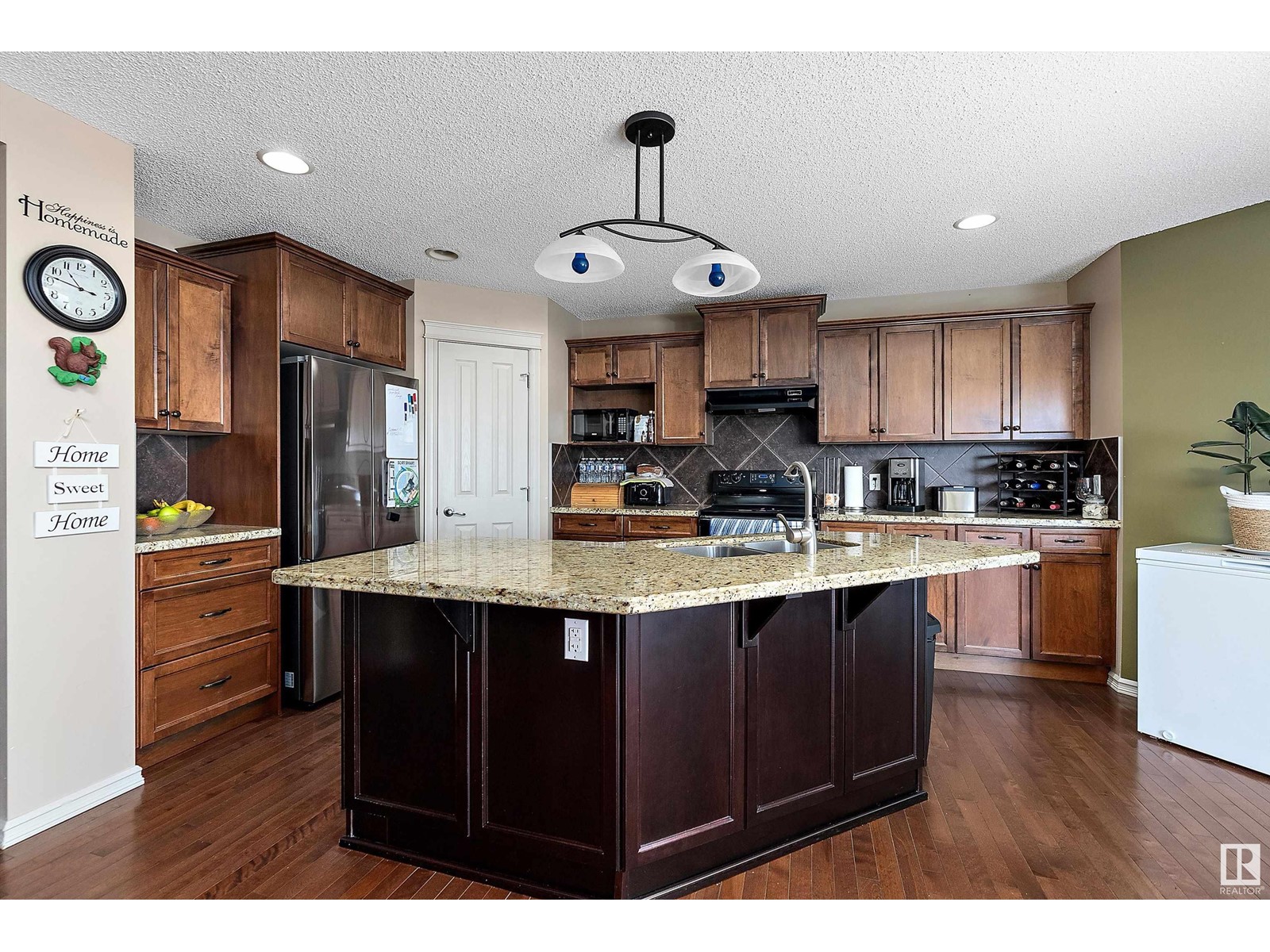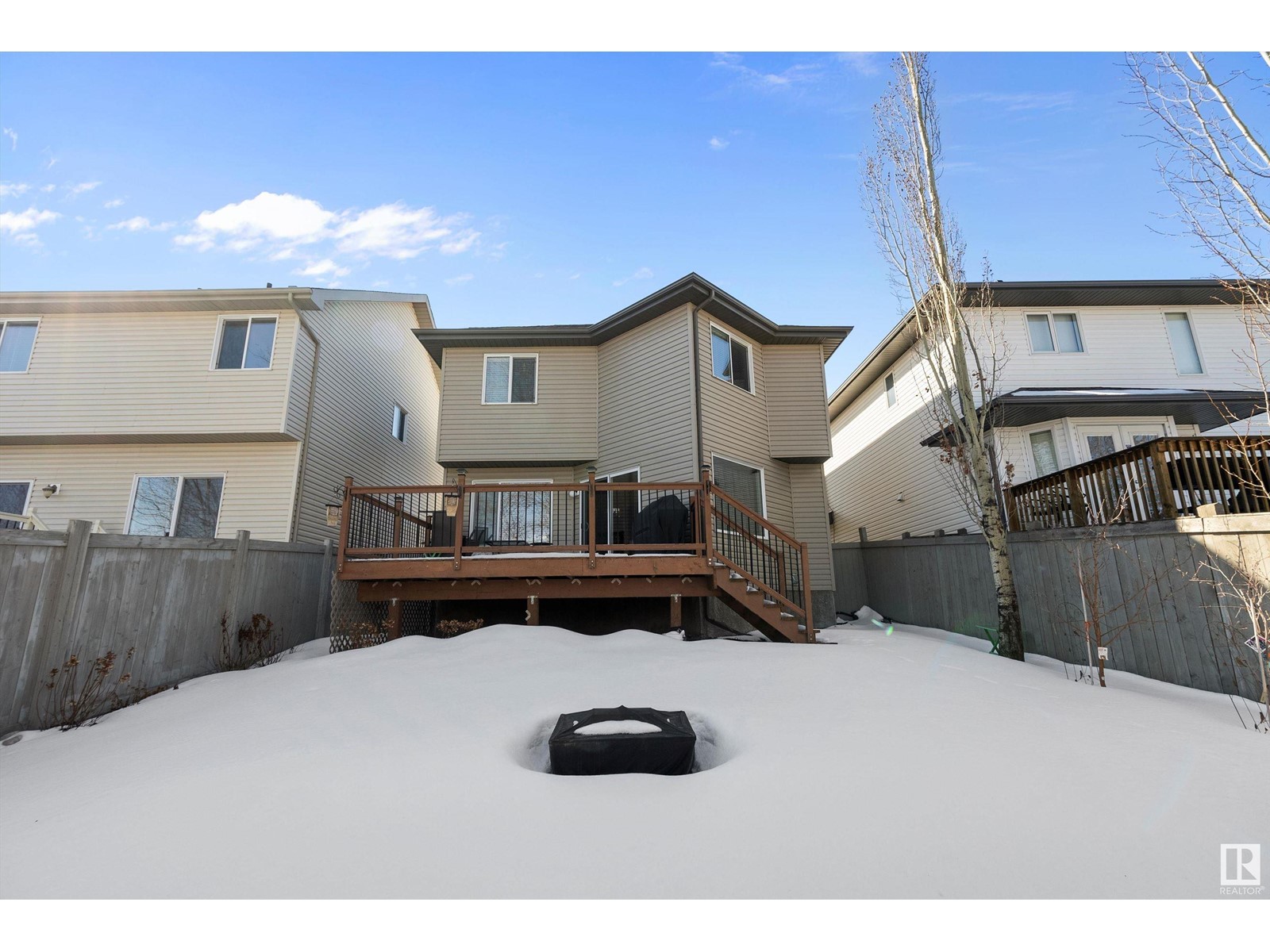36 Snowbird Cr Leduc, Alberta T9E 0H6
$475,000
Welcome to this beautifully maintained Suntree home on a quiet street with no rear neighbors! The open-concept main floor features a large entrance with a built-in bench, a spacious living room with a cozy gas fireplace, and an eat-in kitchen with ample cupboard space, a raised granite island, a gas stove, and a large corner pantry. The dining nook leads to a raised deck overlooking the private backyard. A half bath and laundry room complete the main level. Upstairs, enjoy a bright bonus room with high ceilings, three generous bedrooms, and a full bath. The oversized primary suite boasts a massive walk-in closet and a spa-like ensuite with a jetted tub and a separate shower. The unfinished basement is ready for your personal touch! Located near schools, walking paths, playgrounds, and Suntree Pond, this home is perfect for any family. (id:61585)
Property Details
| MLS® Number | E4428788 |
| Property Type | Single Family |
| Neigbourhood | Suntree (Leduc) |
| Amenities Near By | Airport, Park, Playground, Schools |
| Features | See Remarks |
| Structure | Deck |
Building
| Bathroom Total | 3 |
| Bedrooms Total | 3 |
| Appliances | Dishwasher, Dryer, Garage Door Opener, Refrigerator, Gas Stove(s), Washer |
| Basement Development | Unfinished |
| Basement Type | Full (unfinished) |
| Constructed Date | 2008 |
| Construction Style Attachment | Detached |
| Fireplace Fuel | Gas |
| Fireplace Present | Yes |
| Fireplace Type | Unknown |
| Half Bath Total | 1 |
| Heating Type | Forced Air |
| Stories Total | 2 |
| Size Interior | 1,899 Ft2 |
| Type | House |
Parking
| Attached Garage |
Land
| Acreage | No |
| Land Amenities | Airport, Park, Playground, Schools |
| Size Irregular | 384.9 |
| Size Total | 384.9 M2 |
| Size Total Text | 384.9 M2 |
Rooms
| Level | Type | Length | Width | Dimensions |
|---|---|---|---|---|
| Main Level | Living Room | 5.23 m | 3.85 m | 5.23 m x 3.85 m |
| Main Level | Dining Room | 3.34 m | 4.45 m | 3.34 m x 4.45 m |
| Main Level | Kitchen | 5.23 m | 3.85 m | 5.23 m x 3.85 m |
| Main Level | Laundry Room | 2.72 m | 2.1 m | 2.72 m x 2.1 m |
| Upper Level | Primary Bedroom | 5.74 m | 4.11 m | 5.74 m x 4.11 m |
| Upper Level | Bedroom 2 | 3.45 m | 2.79 m | 3.45 m x 2.79 m |
| Upper Level | Bedroom 3 | 3.95 m | 2.79 m | 3.95 m x 2.79 m |
| Upper Level | Bonus Room | 4.41 m | 5.49 m | 4.41 m x 5.49 m |
Contact Us
Contact us for more information

Sarah L. Lizee
Associate
sarahlizee.ca/
www.facebook.com/sarahlizee/
302-5083 Windermere Blvd Sw
Edmonton, Alberta T6W 0J5
(780) 406-4000
(780) 988-4067










































