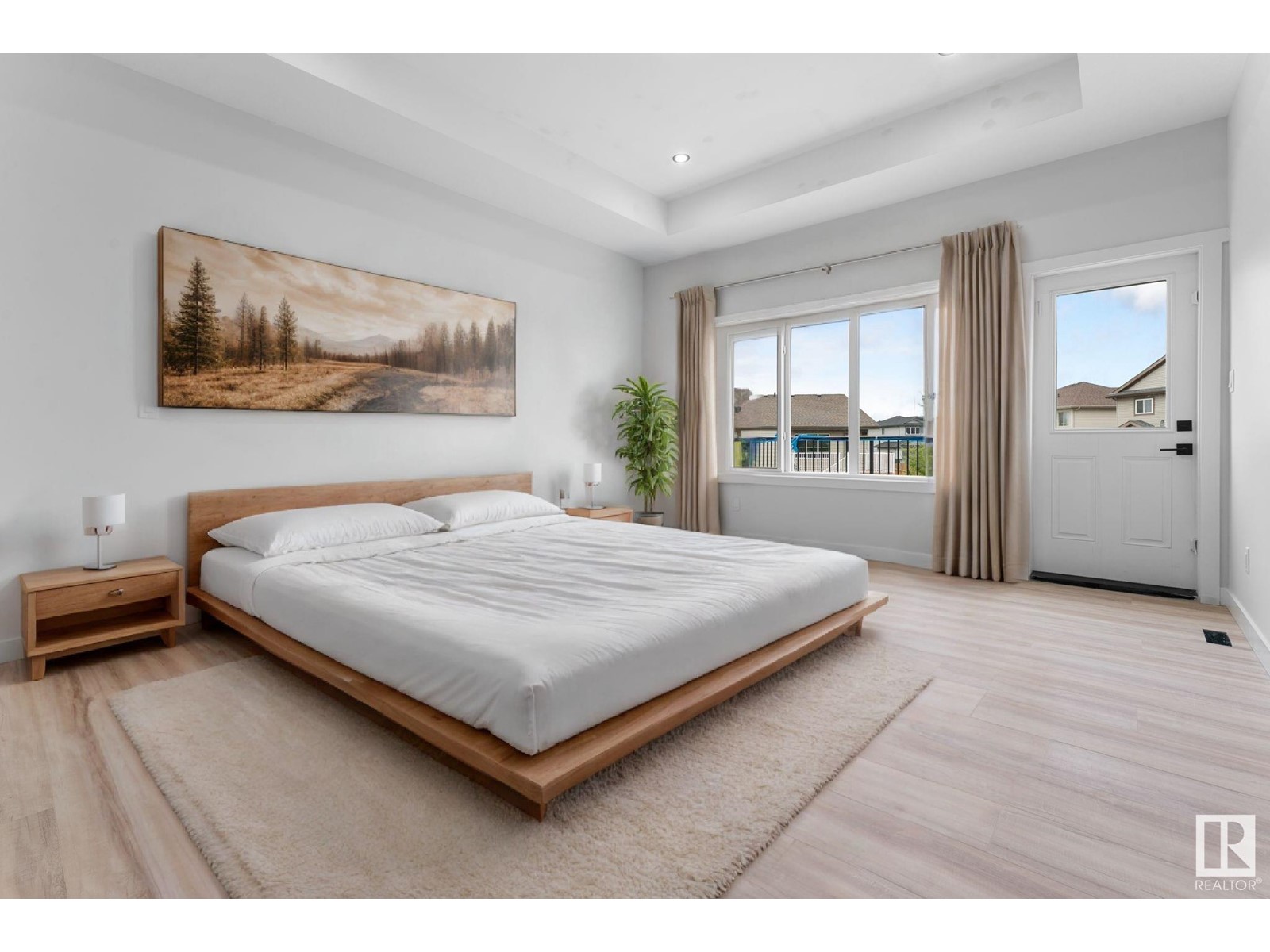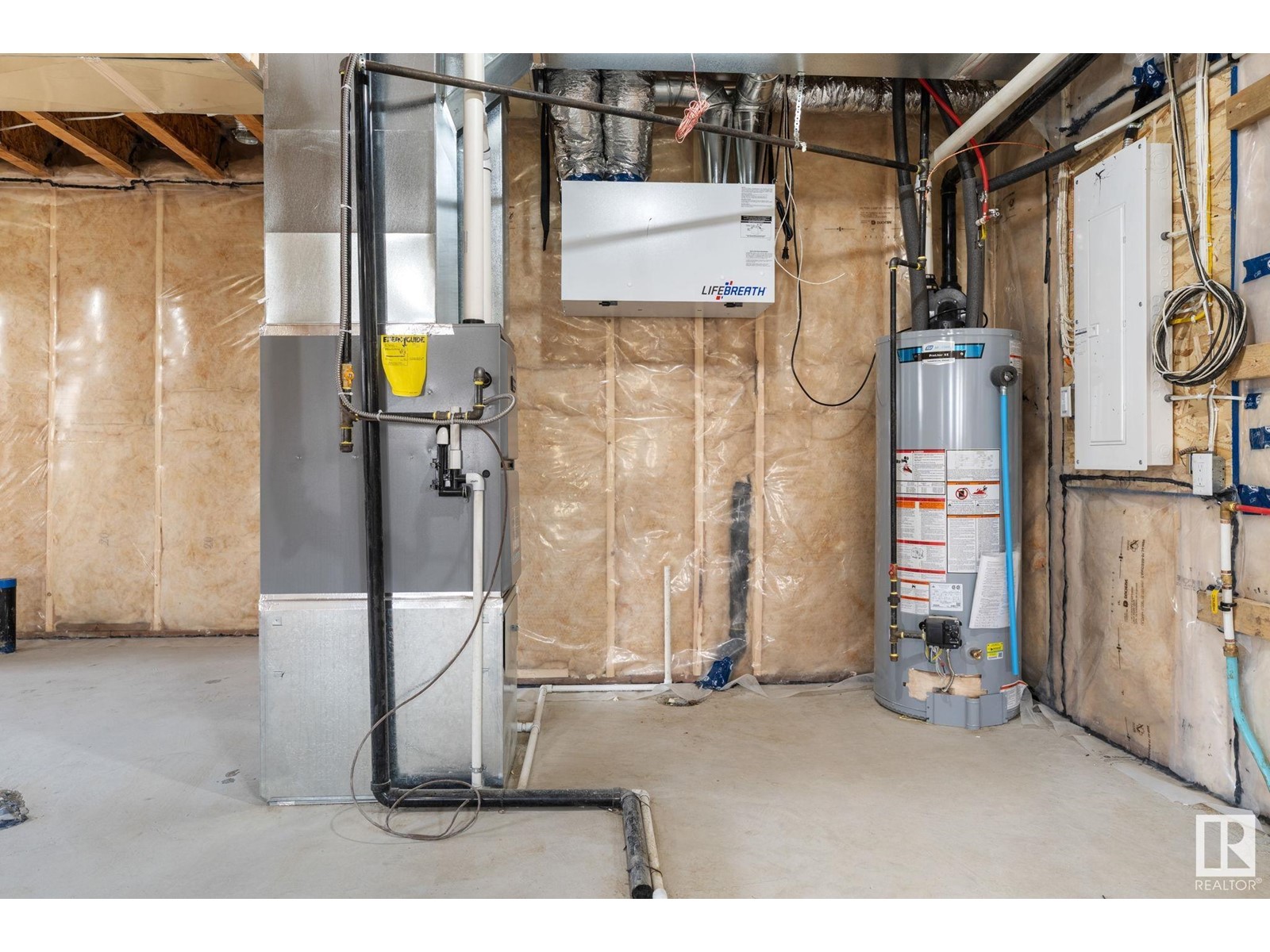36 Southbridge Cr Calmar, Alberta T6L 4H4
$617,000
Discover this stunning 1,650 sq ft walkout bungalow, currently under construction and set for completion June 30. Situated on a huge pie shaped lot backing onto a scenic walking trail, this home offers privacy, space, and a connection to nature. The oversized 3-car attached garage boasts 16 ft ceilings which is perfect for storage, a lift, or a workshop. Inside, enjoy an open-concept layout with 3 bedrooms and 2 full baths, ideal for young families or couples looking to downsize without compromise. The large walkout porch is perfect for summer barbecues and entertaining. The unfinished walkout basement is a blank canvas for your dream gym, rec room, or guest suite. Located in a quiet, family-friendly neighbourhood just 20 minutes from the airport, with easy access to schools, shopping, and green space. This rare opportunity offers modern design, unmatched flexibility, and a prime location. (id:61585)
Property Details
| MLS® Number | E4436740 |
| Property Type | Single Family |
| Neigbourhood | Calmar |
| Amenities Near By | Park, Playground |
| Features | Sloping, No Back Lane |
| Parking Space Total | 6 |
Building
| Bathroom Total | 2 |
| Bedrooms Total | 3 |
| Amenities | Ceiling - 9ft |
| Appliances | Dishwasher, Dryer, Garage Door Opener Remote(s), Garage Door Opener, Hood Fan, Refrigerator, Gas Stove(s), Washer |
| Architectural Style | Bungalow |
| Basement Development | Unfinished |
| Basement Features | Walk Out |
| Basement Type | Full (unfinished) |
| Constructed Date | 2025 |
| Construction Style Attachment | Detached |
| Heating Type | Forced Air |
| Stories Total | 1 |
| Size Interior | 1,641 Ft2 |
| Type | House |
Parking
| Attached Garage |
Land
| Acreage | No |
| Land Amenities | Park, Playground |
Rooms
| Level | Type | Length | Width | Dimensions |
|---|---|---|---|---|
| Main Level | Living Room | 13 m | Measurements not available x 13 m | |
| Main Level | Dining Room | 11'1" x 7'8" | ||
| Main Level | Kitchen | 16'4" x 12'7 | ||
| Main Level | Primary Bedroom | 22'8" x 13'6 | ||
| Main Level | Bedroom 2 | 12'2 x 9'6" | ||
| Main Level | Bedroom 3 | 12'1" x 9' |
Contact Us
Contact us for more information
Lydia Probert
Associate
10546 106 St
Edmonton, Alberta T5H 2X6
(780) 777-7171
















































