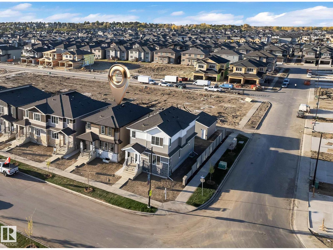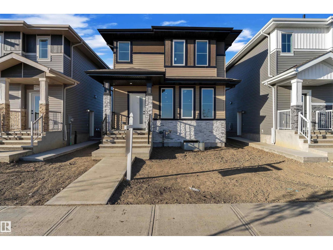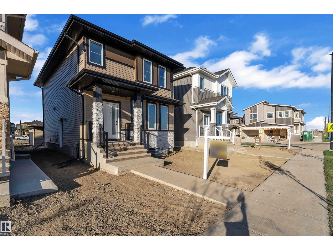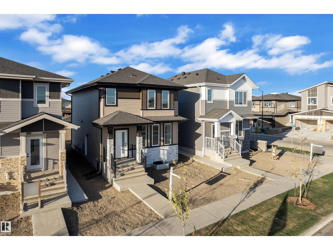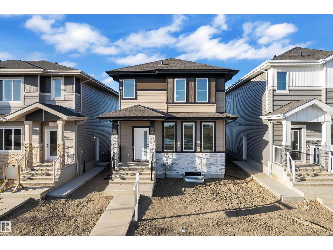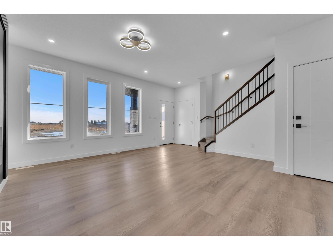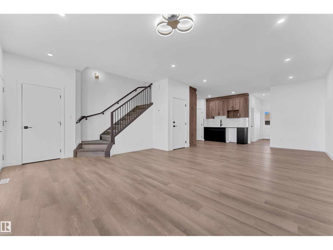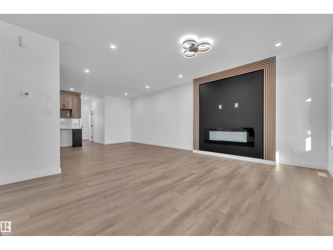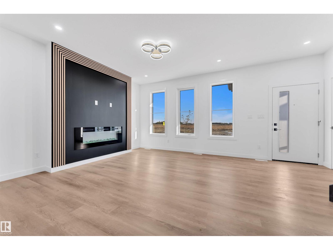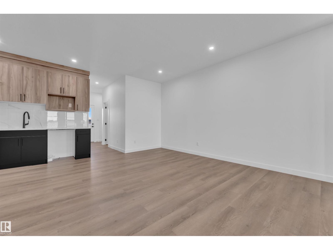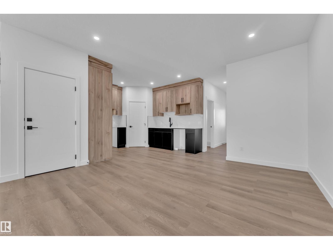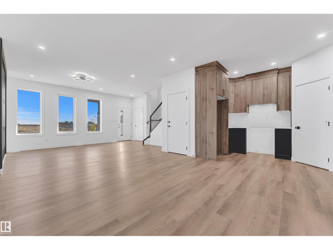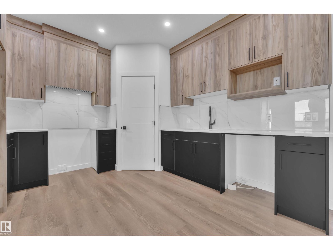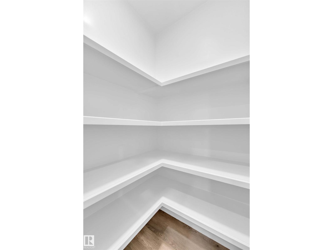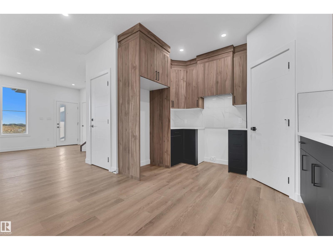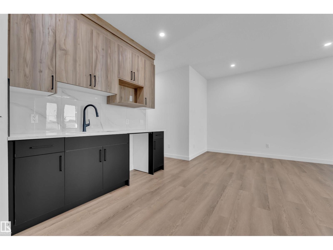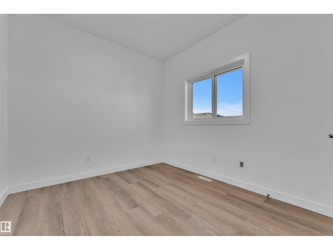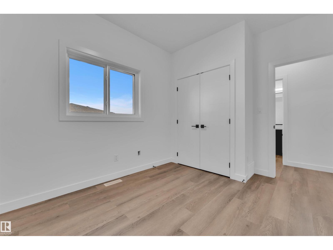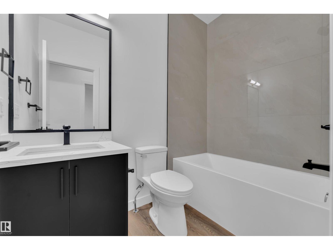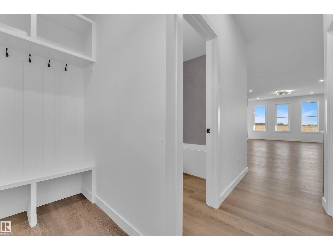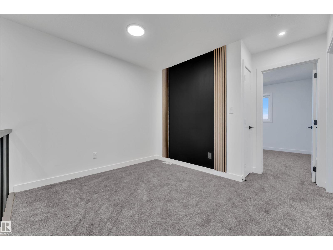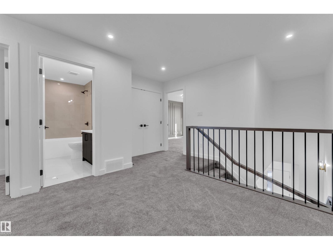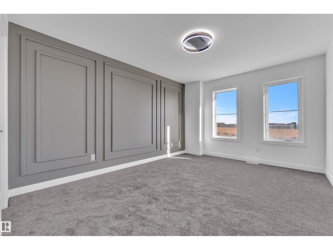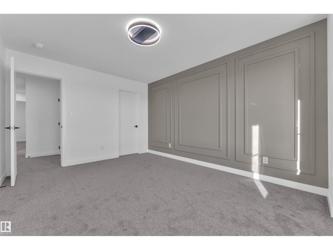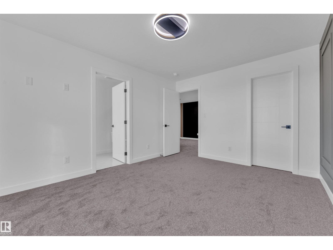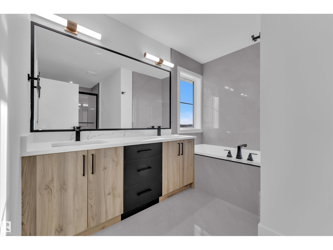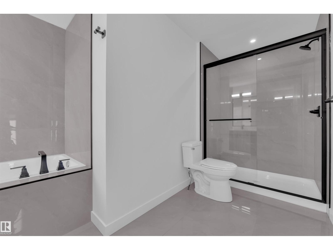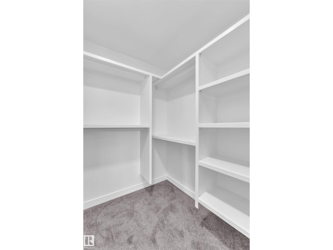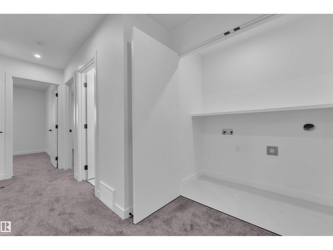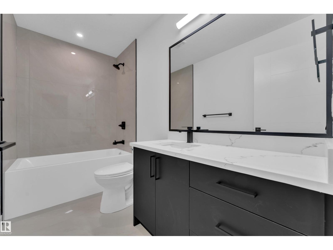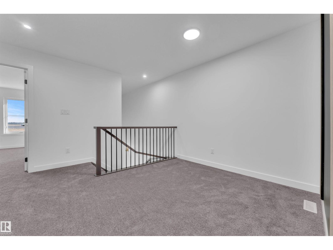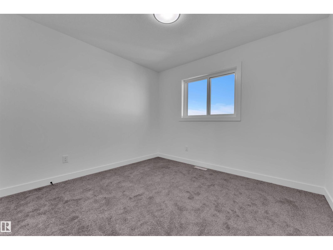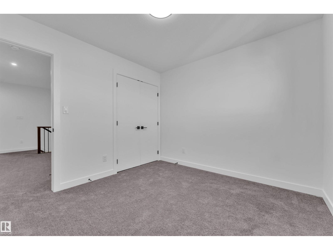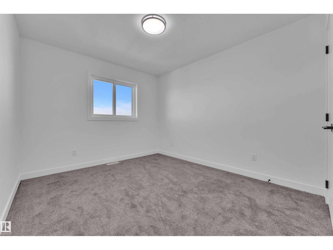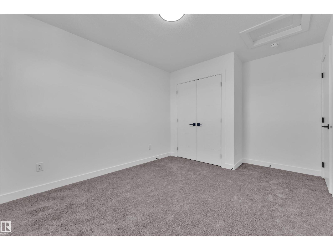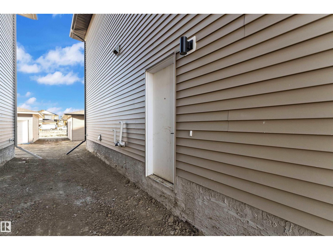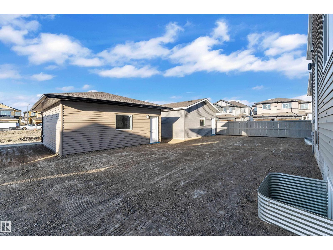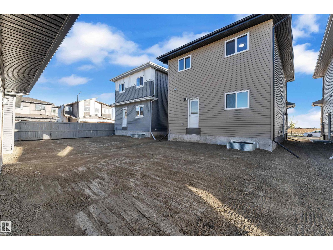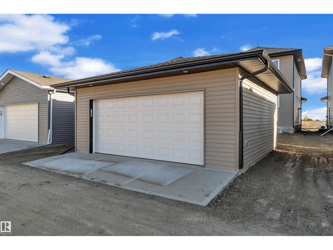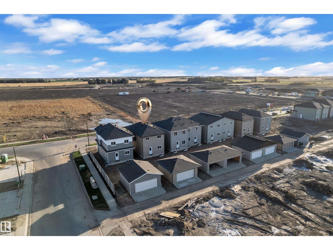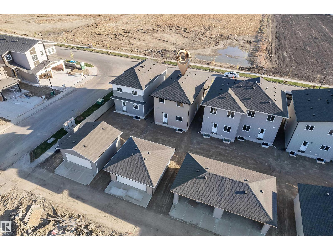4 Bedroom
3 Bathroom
1,817 ft2
Fireplace
Forced Air
$499,900
**BEAUMONT**24 POCKET**REGULAR LOT**FULLY UPGRADED**SIDE ENTRY**This charming home offers comfortable living across two well-designed floors,. The main floor presents an inviting living room with a cozy fireplace, perfect for family gatherings, alongside a functional kitchen with pantry, dining area, a bedroom, and a 4pc bathroom. Upstairs, you'll find a spacious primary bedroom complete with a walk-in closet and 5pc ensuite, two additional bedrooms, a second 4pc bathroom, and a versatile loft space that can serve as a family room or home office. The property's ideal location provides easy access to numerous amenities including parks, playgrounds, schools, and shopping plazas, making daily errands convenient while offering plenty of recreational opportunities for the whole family. This well-maintained home combines practical living spaces with a fantastic neighborhood setting, creating the perfect environment for comfortable family life in the desirable community of Beaumont. (id:63502)
Property Details
|
MLS® Number
|
E4460552 |
|
Property Type
|
Single Family |
|
Neigbourhood
|
Azur |
|
Amenities Near By
|
Airport, Playground, Schools, Shopping |
|
Features
|
See Remarks |
Building
|
Bathroom Total
|
3 |
|
Bedrooms Total
|
4 |
|
Appliances
|
See Remarks |
|
Basement Development
|
Unfinished |
|
Basement Type
|
Full (unfinished) |
|
Constructed Date
|
2025 |
|
Construction Style Attachment
|
Detached |
|
Fire Protection
|
Smoke Detectors |
|
Fireplace Fuel
|
Electric |
|
Fireplace Present
|
Yes |
|
Fireplace Type
|
None |
|
Heating Type
|
Forced Air |
|
Stories Total
|
2 |
|
Size Interior
|
1,817 Ft2 |
|
Type
|
House |
Parking
Land
|
Acreage
|
No |
|
Land Amenities
|
Airport, Playground, Schools, Shopping |
Rooms
| Level |
Type |
Length |
Width |
Dimensions |
|
Main Level |
Living Room |
5.66 m |
5.48 m |
5.66 m x 5.48 m |
|
Main Level |
Dining Room |
2.63 m |
2.75 m |
2.63 m x 2.75 m |
|
Main Level |
Kitchen |
3.75 m |
3.49 m |
3.75 m x 3.49 m |
|
Main Level |
Bedroom 2 |
3.65 m |
2.88 m |
3.65 m x 2.88 m |
|
Upper Level |
Primary Bedroom |
3.35 m |
4.42 m |
3.35 m x 4.42 m |
|
Upper Level |
Bedroom 3 |
3.25 m |
3.04 m |
3.25 m x 3.04 m |
|
Upper Level |
Bedroom 4 |
3.04 m |
4.21 m |
3.04 m x 4.21 m |
|
Upper Level |
Bonus Room |
4.03 m |
4.62 m |
4.03 m x 4.62 m |
