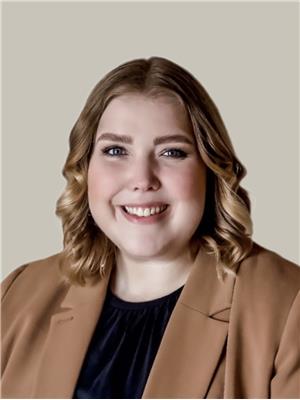3606 37 Av Leduc, Alberta T9E 6G7
$375,000
Welcome to this 4-level split in the Caledonia neighbourhood of Leduc. This 3 bedroom, 1 bath home offers a functional layout with vinyl plank flooring on the main level, laminate upstairs and down, and brand new linoleum in the basement. Freshly repainted, the home has been well loved and is ready for a new owner's touch. The main floor also features a cozy wood-burning fireplace that adds charm and warmth to the living space. The lower level is partly finished and includes a bathroom rough-in, waiting for the new owner to complete. Outside, the true gem is the massive oversized double detached garage—ideal for hobbyists or trades—with ample space for parking, a dedicated workshop area at the rear, and a spacious loft above for added storage. The property also includes a large backyard, a deck for outdoor enjoyment, and a long driveway with RV parking. With solid bones and standout garage space, this is a great opportunity in a well-established community. (id:61585)
Property Details
| MLS® Number | E4443276 |
| Property Type | Single Family |
| Neigbourhood | Caledonia |
| Amenities Near By | Airport, Playground, Schools, Shopping |
| Features | Flat Site, No Back Lane, No Smoking Home |
| Parking Space Total | 6 |
| Structure | Deck, Fire Pit |
Building
| Bathroom Total | 1 |
| Bedrooms Total | 3 |
| Appliances | Dishwasher, Dryer, Garage Door Opener, Hood Fan, Microwave, Refrigerator, Storage Shed, Stove |
| Basement Development | Partially Finished |
| Basement Type | Full (partially Finished) |
| Constructed Date | 1978 |
| Construction Style Attachment | Detached |
| Fire Protection | Smoke Detectors |
| Fireplace Fuel | Wood |
| Fireplace Present | Yes |
| Fireplace Type | Unknown |
| Heating Type | Forced Air |
| Size Interior | 1,118 Ft2 |
| Type | House |
Parking
| Detached Garage | |
| Oversize | |
| R V |
Land
| Acreage | No |
| Land Amenities | Airport, Playground, Schools, Shopping |
| Size Irregular | 667.69 |
| Size Total | 667.69 M2 |
| Size Total Text | 667.69 M2 |
Rooms
| Level | Type | Length | Width | Dimensions |
|---|---|---|---|---|
| Basement | Den | 2.99 m | 3.63 m | 2.99 m x 3.63 m |
| Basement | Utility Room | 2.72 m | 2.49 m | 2.72 m x 2.49 m |
| Basement | Laundry Room | Measurements not available | ||
| Lower Level | Family Room | 5.11 m | 7.36 m | 5.11 m x 7.36 m |
| Main Level | Living Room | 6.16 m | 3.82 m | 6.16 m x 3.82 m |
| Main Level | Dining Room | 2.63 m | 3.94 m | 2.63 m x 3.94 m |
| Main Level | Kitchen | 3.97 m | 3.83 m | 3.97 m x 3.83 m |
| Upper Level | Primary Bedroom | 3.63 m | 3.86 m | 3.63 m x 3.86 m |
| Upper Level | Bedroom 2 | 2.89 m | 3.37 m | 2.89 m x 3.37 m |
| Upper Level | Bedroom 3 | 2.32 m | 4.39 m | 2.32 m x 4.39 m |
Contact Us
Contact us for more information

Alecia Erickson
Associate
www.facebook.com/alecia.yegrealtor/
www.linkedin.com/in/alecia-erickson/
www.instagram.com/alecia.yegrealtor/
3018 Calgary Trail Nw
Edmonton, Alberta T6J 6V4
(780) 431-5600
(780) 431-5624






























































