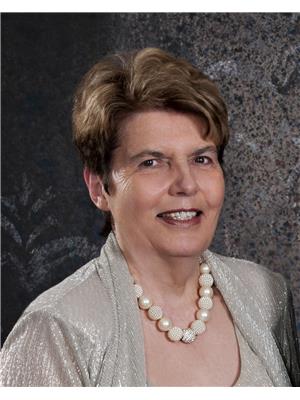3615 112a St Nw Edmonton, Alberta T6J 1J9
$535,000
Excellent Greenfield location just a short walk to top rated public & Catholic schools, including French immersion & within easy access to Southgate, LRT, U of A & hospitals. Walk to nearby shops! This impeccable 3 bedroom bungalow is situated on a QUIET street near the community playground & spray park. Beautiful original hardwood floors in LR/DR & hallway. Major renovations in the past five years include triple pane All Weather Windows, Hardie Board siding on the front of the house, light fixtures, new kitchen with white cabinets, quartz counters, appliances, updated bathrooms, also with quartz counters. The home has been tastefully decorated in a light shade of grey. Excellent basement development with a recreation room, gas fireplace, second kitchen, 4 pce bath, bedroom, laundry & plenty of storage. Large yard, perfect for kids & pets. The single detached garage with an attached carport could be closed in & converted into a double garage. Just right for newlyweds or a young family! Don't miss it! (id:61585)
Property Details
| MLS® Number | E4443663 |
| Property Type | Single Family |
| Neigbourhood | Greenfield |
| Amenities Near By | Golf Course, Playground, Public Transit, Schools, Shopping, Ski Hill |
| Features | Paved Lane |
| Parking Space Total | 2 |
| Structure | Deck |
Building
| Bathroom Total | 3 |
| Bedrooms Total | 4 |
| Appliances | Dryer, Microwave Range Hood Combo, Microwave, Washer, Refrigerator, Two Stoves, Dishwasher |
| Architectural Style | Bungalow |
| Basement Development | Finished |
| Basement Type | Full (finished) |
| Constructed Date | 1965 |
| Construction Style Attachment | Detached |
| Fire Protection | Smoke Detectors |
| Fireplace Fuel | Gas |
| Fireplace Present | Yes |
| Fireplace Type | Corner |
| Half Bath Total | 1 |
| Heating Type | Forced Air |
| Stories Total | 1 |
| Size Interior | 1,171 Ft2 |
| Type | House |
Parking
| Rear | |
| Detached Garage |
Land
| Acreage | No |
| Fence Type | Fence |
| Land Amenities | Golf Course, Playground, Public Transit, Schools, Shopping, Ski Hill |
| Size Irregular | 579.51 |
| Size Total | 579.51 M2 |
| Size Total Text | 579.51 M2 |
Rooms
| Level | Type | Length | Width | Dimensions |
|---|---|---|---|---|
| Basement | Bedroom 4 | 4.39 m | 3.05 m | 4.39 m x 3.05 m |
| Basement | Recreation Room | 4.88 m | 5.96 m | 4.88 m x 5.96 m |
| Basement | Second Kitchen | Measurements not available | ||
| Basement | Storage | Measurements not available | ||
| Main Level | Living Room | 4.05 m | 5.99 m | 4.05 m x 5.99 m |
| Main Level | Dining Room | 3.12 m | 2.49 m | 3.12 m x 2.49 m |
| Main Level | Kitchen | 4.19 m | 4.47 m | 4.19 m x 4.47 m |
| Main Level | Primary Bedroom | 4.18 m | 3.26 m | 4.18 m x 3.26 m |
| Main Level | Bedroom 2 | 3.63 m | 2.97 m | 3.63 m x 2.97 m |
| Main Level | Bedroom 3 | 3.63 m | 2.82 m | 3.63 m x 2.82 m |
Contact Us
Contact us for more information

Ann Dawrant
Associate
(780) 467-2897
www.anndawrant.com/
302-5083 Windermere Blvd Sw
Edmonton, Alberta T6W 0J5
(780) 406-4000
(780) 406-8787





















































