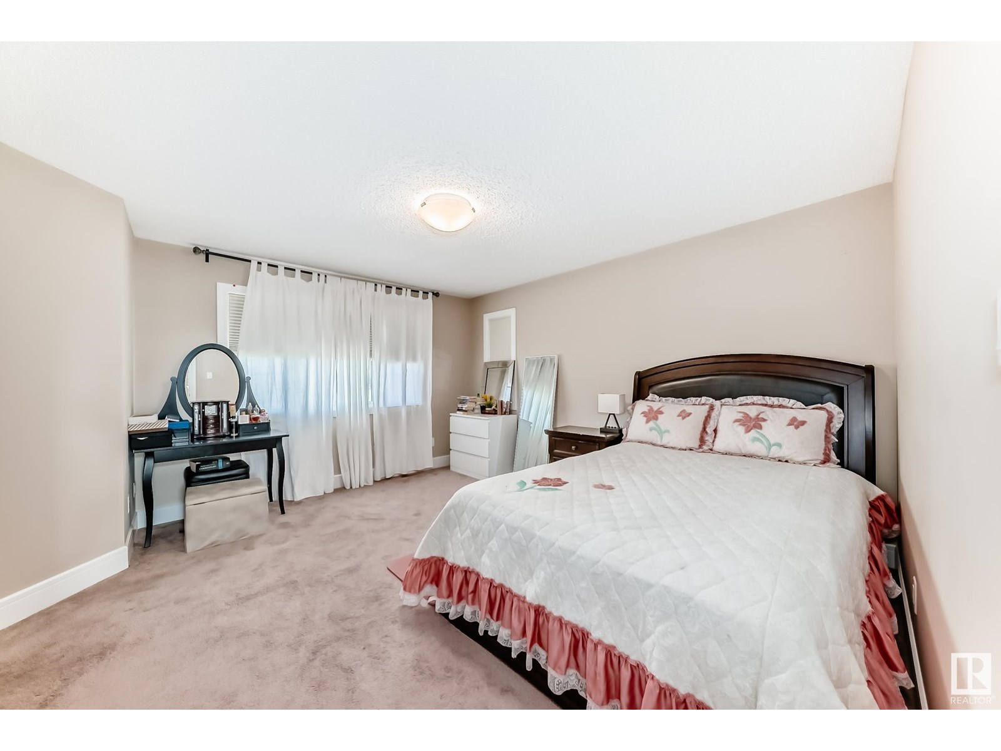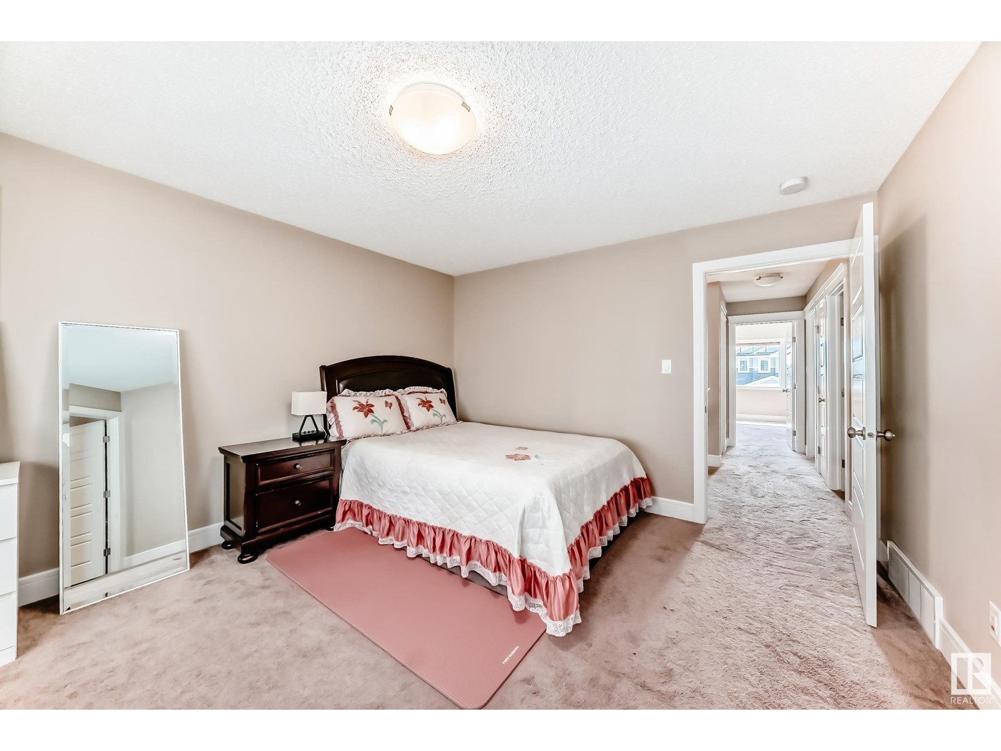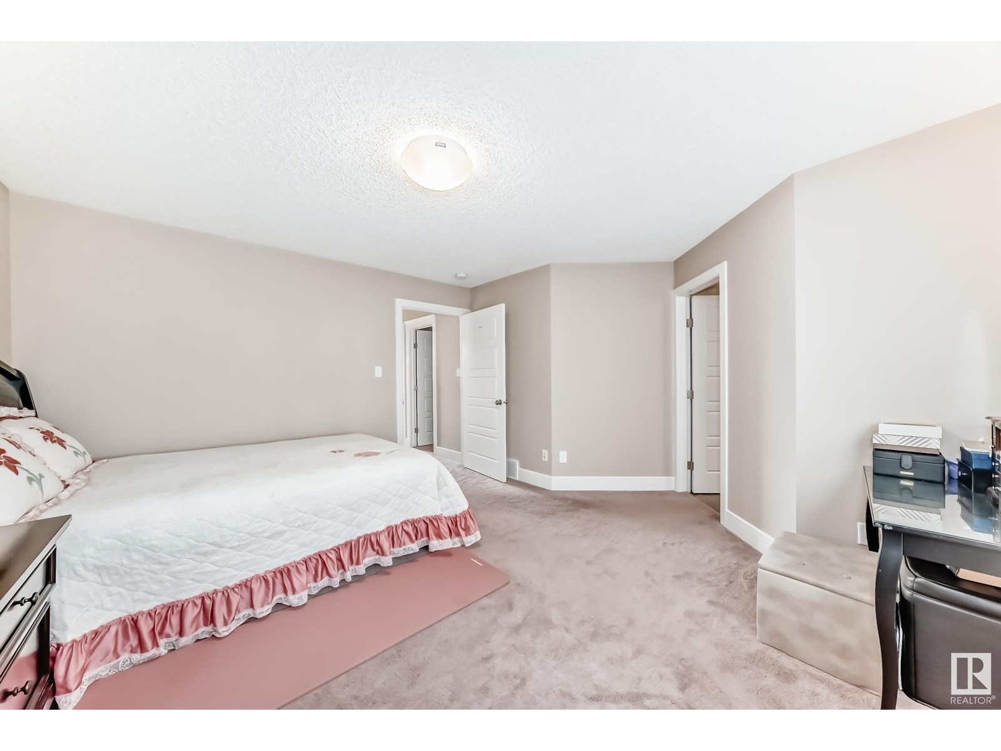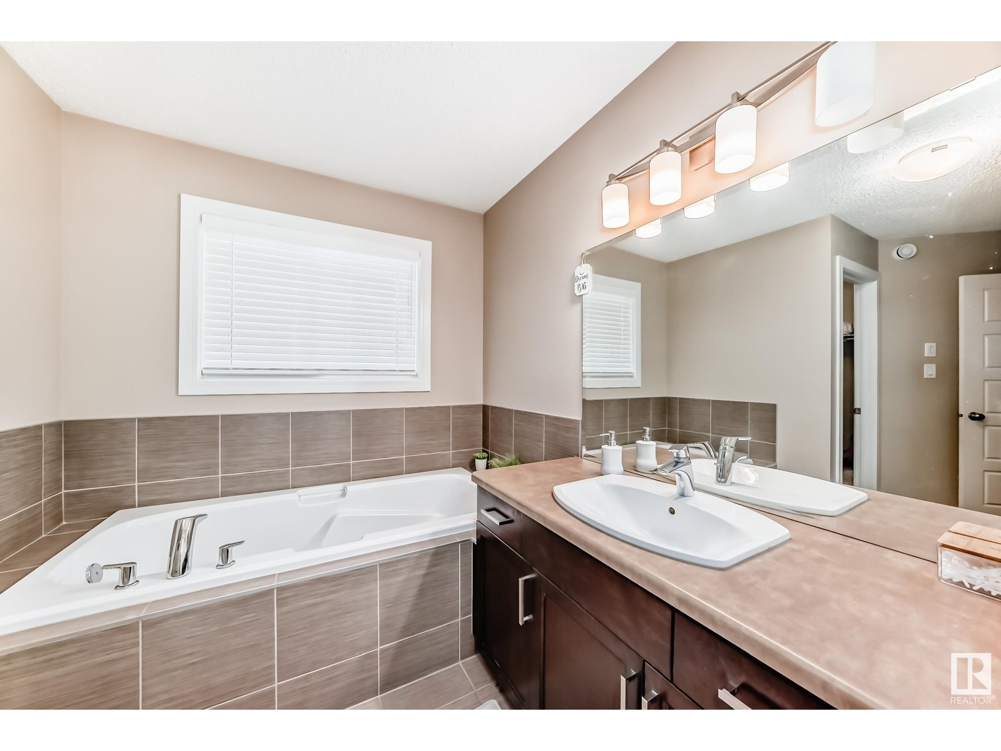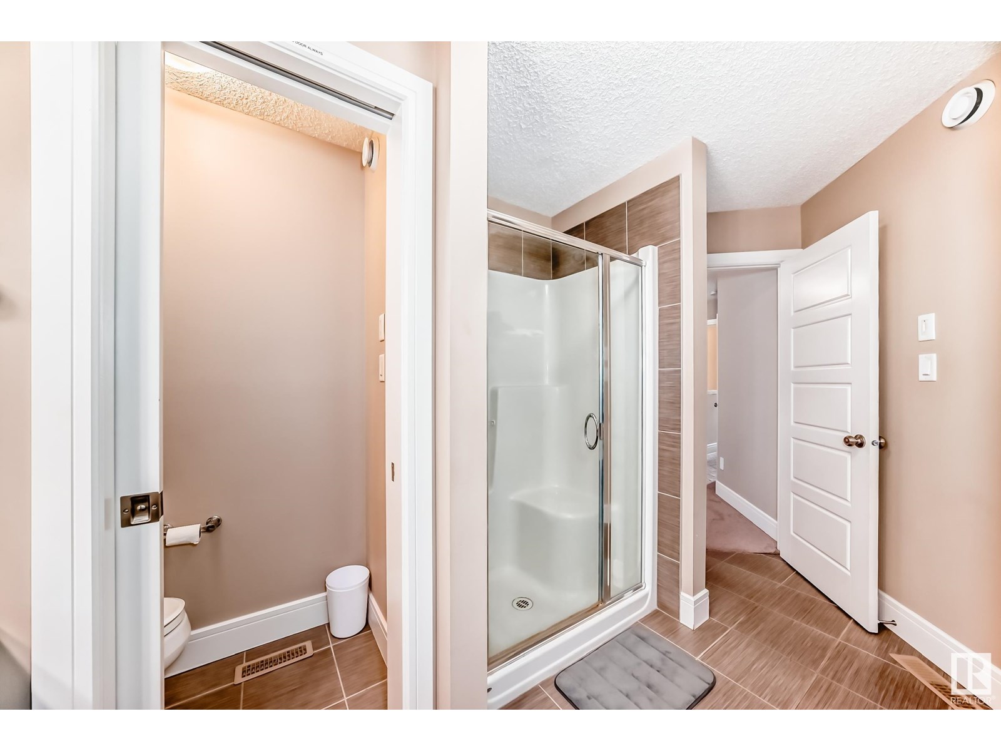6 Bedroom
4 Bathroom
1,919 ft2
Forced Air
$680,000
Welcome to your dream home, an ideal opportunity for first-time homebuyers or savvy investors! This spacious 6-bedroom home offers 2,617 sq ft of thoughtfully designed living space, perfect for growing families, multigenerational living, or rental potential. Step inside to a bright main floor office/den, perfect for working from home or as a quiet study area. The heart of the home is the open-concept kitchen, featuring ample counter space, modern finishes, and an abundance of natural light that fills the main living and dining areas, creating a warm and welcoming atmosphere year-round. Upstairs, you’ll find four generously sized bedrooms, including a private primary suite designed for comfort and relaxation. This level offers plenty of room for the whole family to rest, grow, and recharge. The fully finished legal basement boasts 9-foot ceilings, two large bedrooms, and a spacious living area—a fantastic space for extended family, guests. perfect for large or blended families. (id:61585)
Property Details
|
MLS® Number
|
E4445647 |
|
Property Type
|
Single Family |
|
Neigbourhood
|
Cy Becker |
|
Amenities Near By
|
Playground, Public Transit, Shopping |
Building
|
Bathroom Total
|
4 |
|
Bedrooms Total
|
6 |
|
Amenities
|
Ceiling - 9ft |
|
Appliances
|
Dishwasher, Garage Door Opener Remote(s), Garage Door Opener, Hood Fan, Microwave Range Hood Combo, Washer/dryer Stack-up, Storage Shed, Refrigerator, Two Stoves |
|
Basement Development
|
Finished |
|
Basement Features
|
Suite |
|
Basement Type
|
Full (finished) |
|
Ceiling Type
|
Vaulted |
|
Constructed Date
|
2016 |
|
Construction Style Attachment
|
Detached |
|
Half Bath Total
|
1 |
|
Heating Type
|
Forced Air |
|
Stories Total
|
2 |
|
Size Interior
|
1,919 Ft2 |
|
Type
|
House |
Parking
Land
|
Acreage
|
No |
|
Fence Type
|
Fence |
|
Land Amenities
|
Playground, Public Transit, Shopping |
|
Size Irregular
|
355.82 |
|
Size Total
|
355.82 M2 |
|
Size Total Text
|
355.82 M2 |
Rooms
| Level |
Type |
Length |
Width |
Dimensions |
|
Basement |
Atrium |
2.47 m |
3.06 m |
2.47 m x 3.06 m |
|
Basement |
Bedroom 5 |
3.96 m |
2.77 m |
3.96 m x 2.77 m |
|
Basement |
Bedroom 6 |
2.75 m |
2.54 m |
2.75 m x 2.54 m |
|
Main Level |
Living Room |
4.93 m |
4.09 m |
4.93 m x 4.09 m |
|
Main Level |
Dining Room |
3.14 m |
3.33 m |
3.14 m x 3.33 m |
|
Main Level |
Kitchen |
4.02 m |
2.78 m |
4.02 m x 2.78 m |
|
Main Level |
Den |
3.02 m |
2.79 m |
3.02 m x 2.79 m |
|
Main Level |
Laundry Room |
2.67 m |
1.77 m |
2.67 m x 1.77 m |
|
Upper Level |
Primary Bedroom |
4.34 m |
4.7 m |
4.34 m x 4.7 m |
|
Upper Level |
Bedroom 2 |
4.04 m |
3.34 m |
4.04 m x 3.34 m |
|
Upper Level |
Bedroom 3 |
3.58 m |
3.1 m |
3.58 m x 3.1 m |
|
Upper Level |
Bedroom 4 |
3.53 m |
3.1 m |
3.53 m x 3.1 m |

























