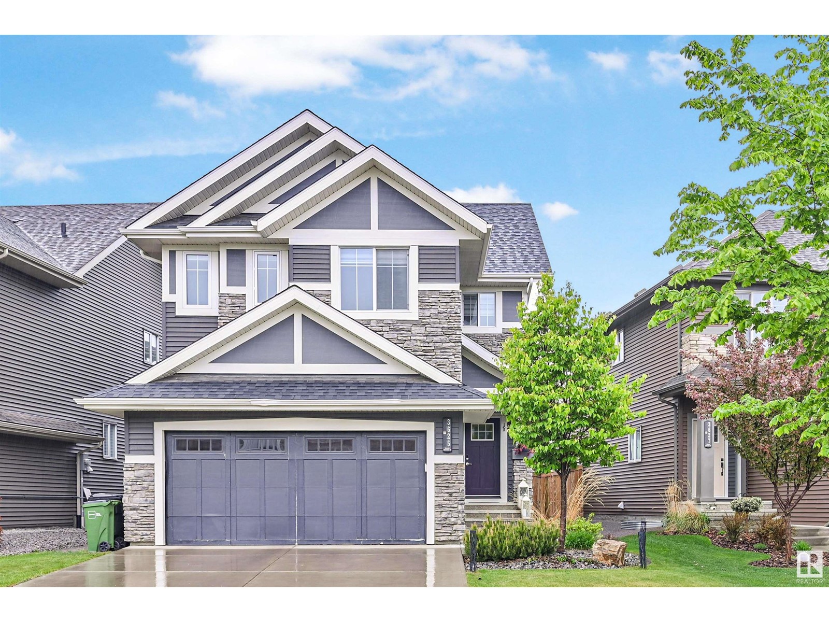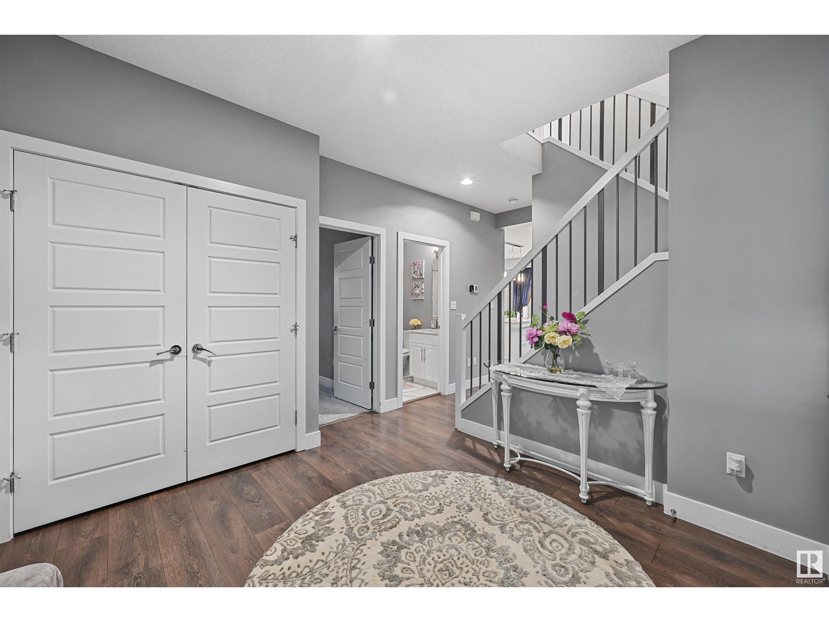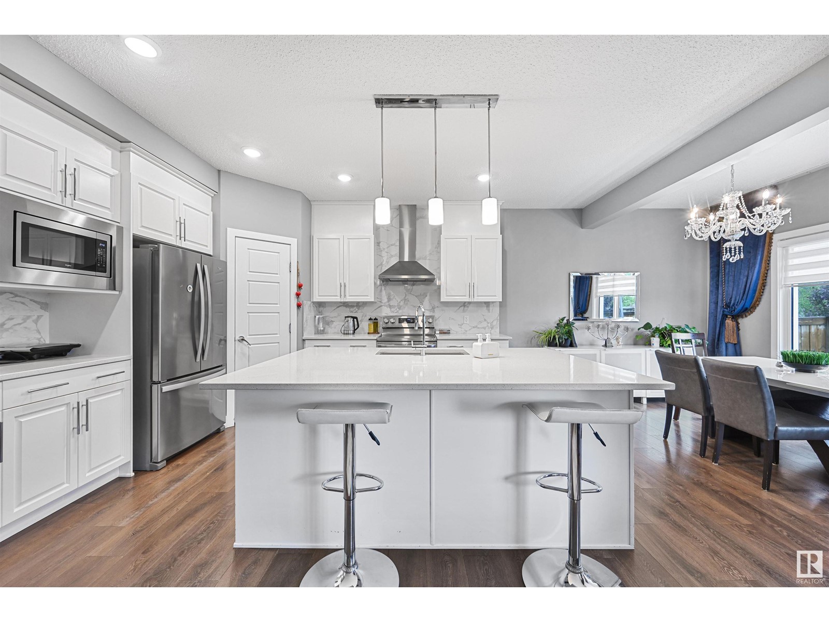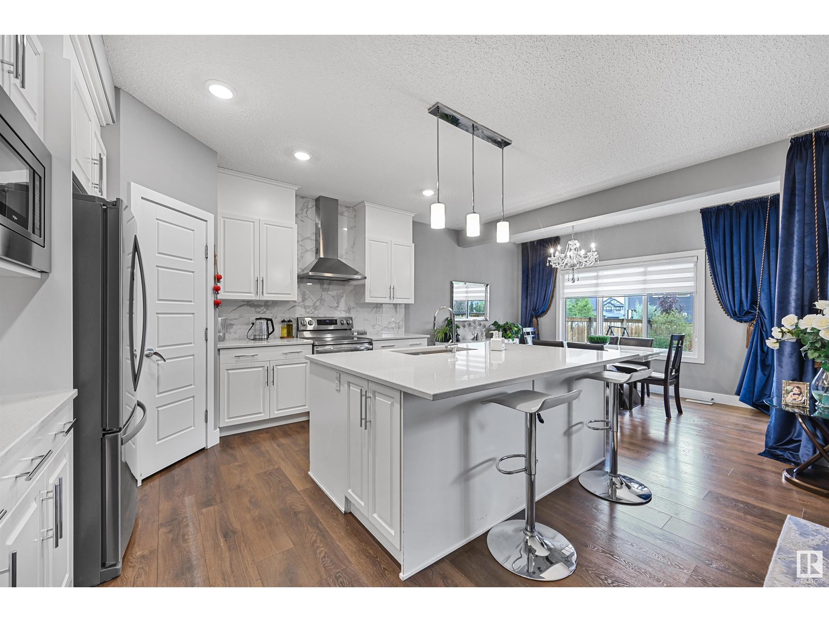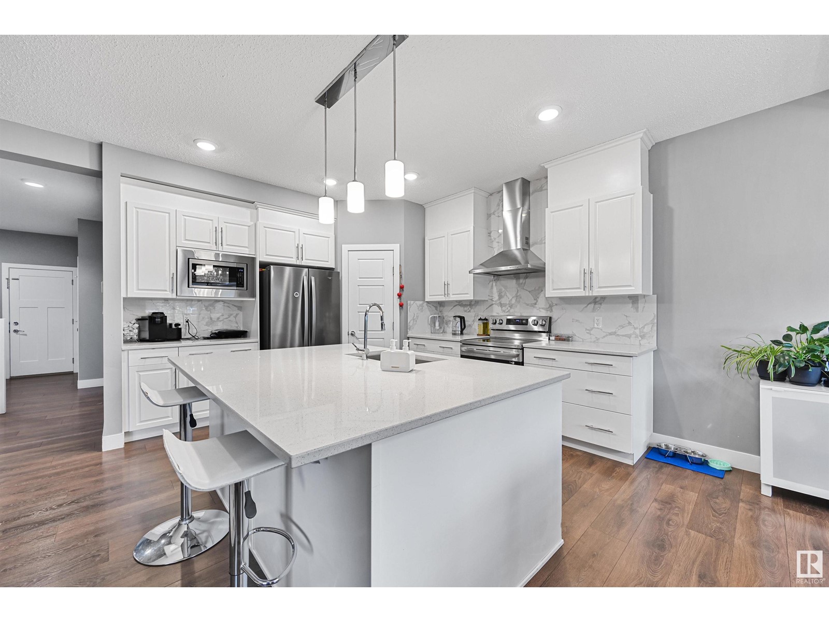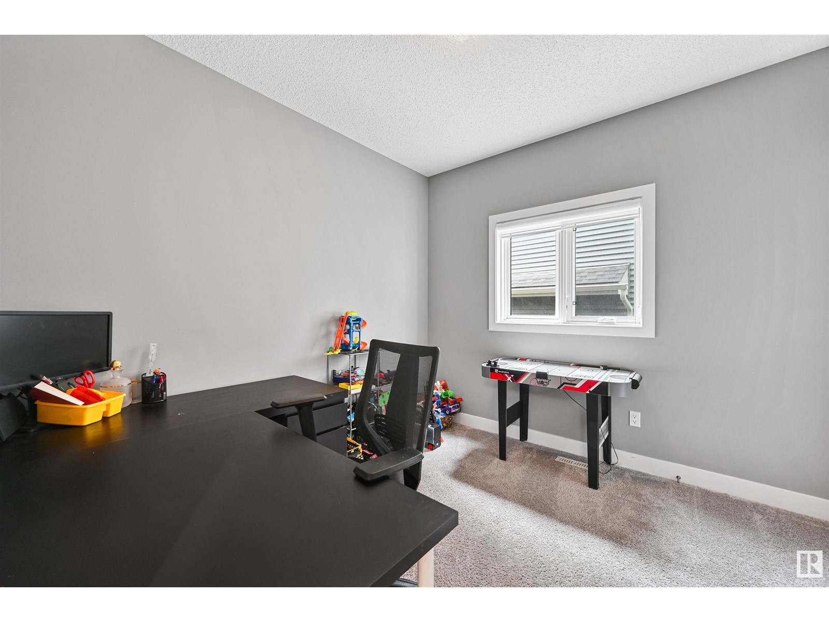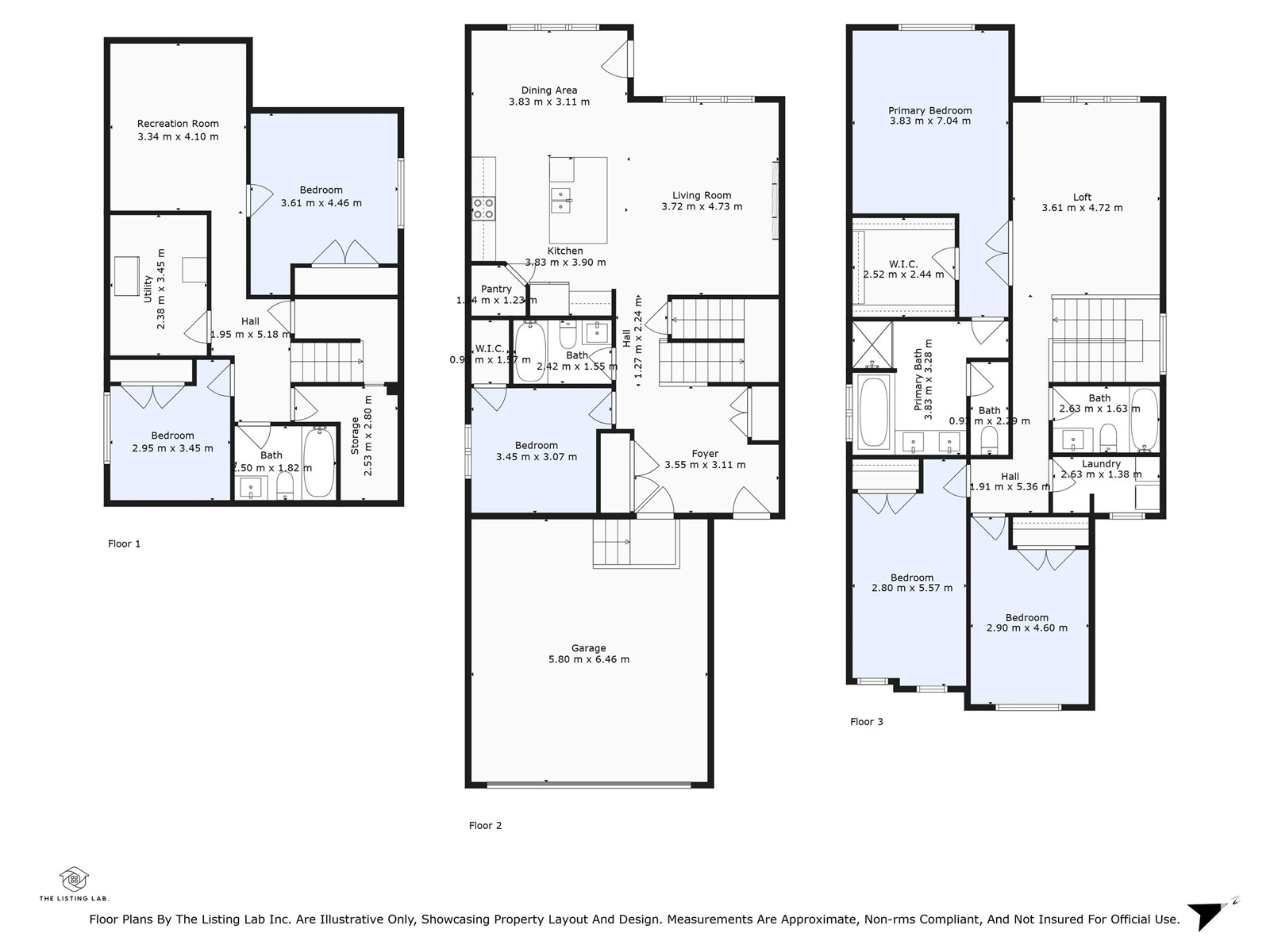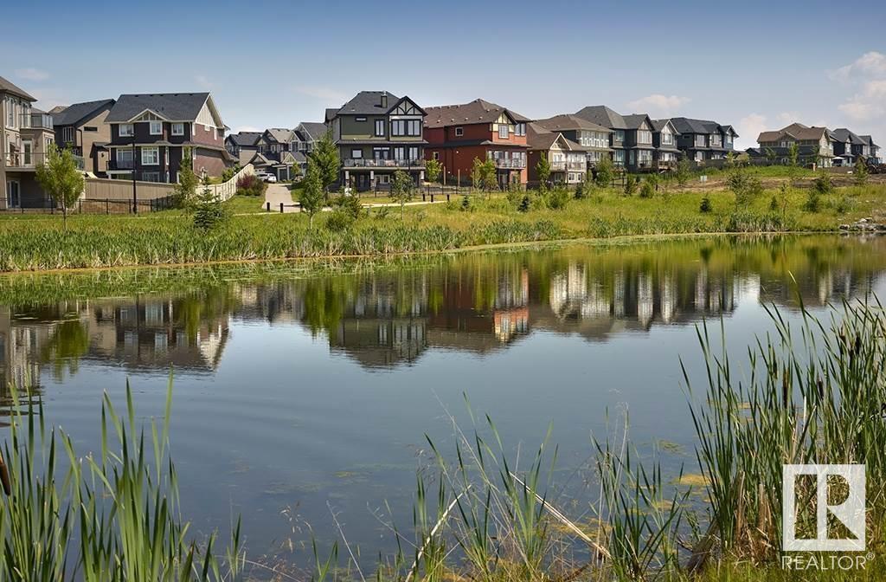3625 Keswick Bv Sw Edmonton, Alberta T6W 3S5
$790,000
Upgraded & contemporary home in prestigious Keswick on The River that is turn- key-ready! Main floor boasts bedrm/den & 4pc bathrm (perfect for extended family). Open concept living rm w/ feature electric fireplace, spacious dining nook & elegant kitchen boasting full-height cabinetry, massive quartz island, stainless steel appliances (new hoodfan & d/w) & spacious pantry. Upstairs find a bright bonus room w/ lrg windows. Primary retreat has partial park views (like bonus rm) & generous sized walk-in closet & 5pc spa ensuite. 2 addtl bedrms, 4pc bathrm & walk-in laundry rm complete this level. Permitted basement provides addtl living space, 2 more bedrms & a 4th full bathrm. 2,900sf total living space w/ no work: professional landscaping, comp deck w/ pergola, sleek window coverings, efficient mechanical & finished basement! Great school, grocery, retail, restaurants, medical, gyms within the immediate area. Trails & parks throughout the community (Keswick Playground 3 doors down). Perfect family home! (id:61585)
Property Details
| MLS® Number | E4438128 |
| Property Type | Single Family |
| Neigbourhood | Keswick Area |
| Amenities Near By | Airport, Golf Course, Playground, Public Transit, Schools, Shopping |
| Features | See Remarks, Park/reserve |
Building
| Bathroom Total | 4 |
| Bedrooms Total | 6 |
| Amenities | Ceiling - 9ft |
| Appliances | Dishwasher, Dryer, Garage Door Opener Remote(s), Garage Door Opener, Hood Fan, Microwave, Refrigerator, Stove, Washer, Window Coverings |
| Basement Development | Finished |
| Basement Type | Full (finished) |
| Constructed Date | 2017 |
| Construction Style Attachment | Detached |
| Fireplace Fuel | Electric |
| Fireplace Present | Yes |
| Fireplace Type | Insert |
| Heating Type | Forced Air |
| Stories Total | 2 |
| Size Interior | 2,232 Ft2 |
| Type | House |
Parking
| Attached Garage | |
| Oversize |
Land
| Acreage | No |
| Fence Type | Fence |
| Land Amenities | Airport, Golf Course, Playground, Public Transit, Schools, Shopping |
| Size Irregular | 443.09 |
| Size Total | 443.09 M2 |
| Size Total Text | 443.09 M2 |
Rooms
| Level | Type | Length | Width | Dimensions |
|---|---|---|---|---|
| Basement | Family Room | 3.44 m | 3.94 m | 3.44 m x 3.94 m |
| Basement | Bedroom 5 | 3.73 m | 3.38 m | 3.73 m x 3.38 m |
| Basement | Bedroom 6 | 2.78 m | 2.85 m | 2.78 m x 2.85 m |
| Main Level | Living Room | 4.62 m | 3.95 m | 4.62 m x 3.95 m |
| Main Level | Dining Room | 3.95 m | 2.57 m | 3.95 m x 2.57 m |
| Main Level | Kitchen | 3.56 m | 4.09 m | 3.56 m x 4.09 m |
| Main Level | Bedroom 4 | 3.02 m | 2.89 m | 3.02 m x 2.89 m |
| Upper Level | Primary Bedroom | 4.57 m | 3.79 m | 4.57 m x 3.79 m |
| Upper Level | Bedroom 2 | 2.87 m | 3.42 m | 2.87 m x 3.42 m |
| Upper Level | Bedroom 3 | 4.56 m | 2.76 m | 4.56 m x 2.76 m |
| Upper Level | Bonus Room | 3.77 m | 4.43 m | 3.77 m x 4.43 m |
Contact Us
Contact us for more information

Alan H. Gee
Associate
(780) 988-4067
www.alangee.com/
www.facebook.com/alangeeandassociates/
www.linkedin.com/in/alan-gee-23b41519?trk=hp-identity-headline
instagram.com/alangeeremax
302-5083 Windermere Blvd Sw
Edmonton, Alberta T6W 0J5
(780) 406-4000
(780) 406-8787
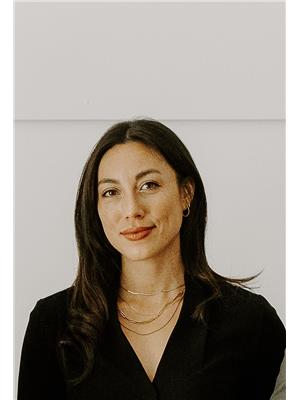
Melissa A. Gee
Associate
(780) 988-4067
alangee.com/
www.facebook.com/melissa.gee.94
www.instagram.com/melissaagee/
www.youtube.com/@alangeeassociates/featured
302-5083 Windermere Blvd Sw
Edmonton, Alberta T6W 0J5
(780) 406-4000
(780) 406-8787
