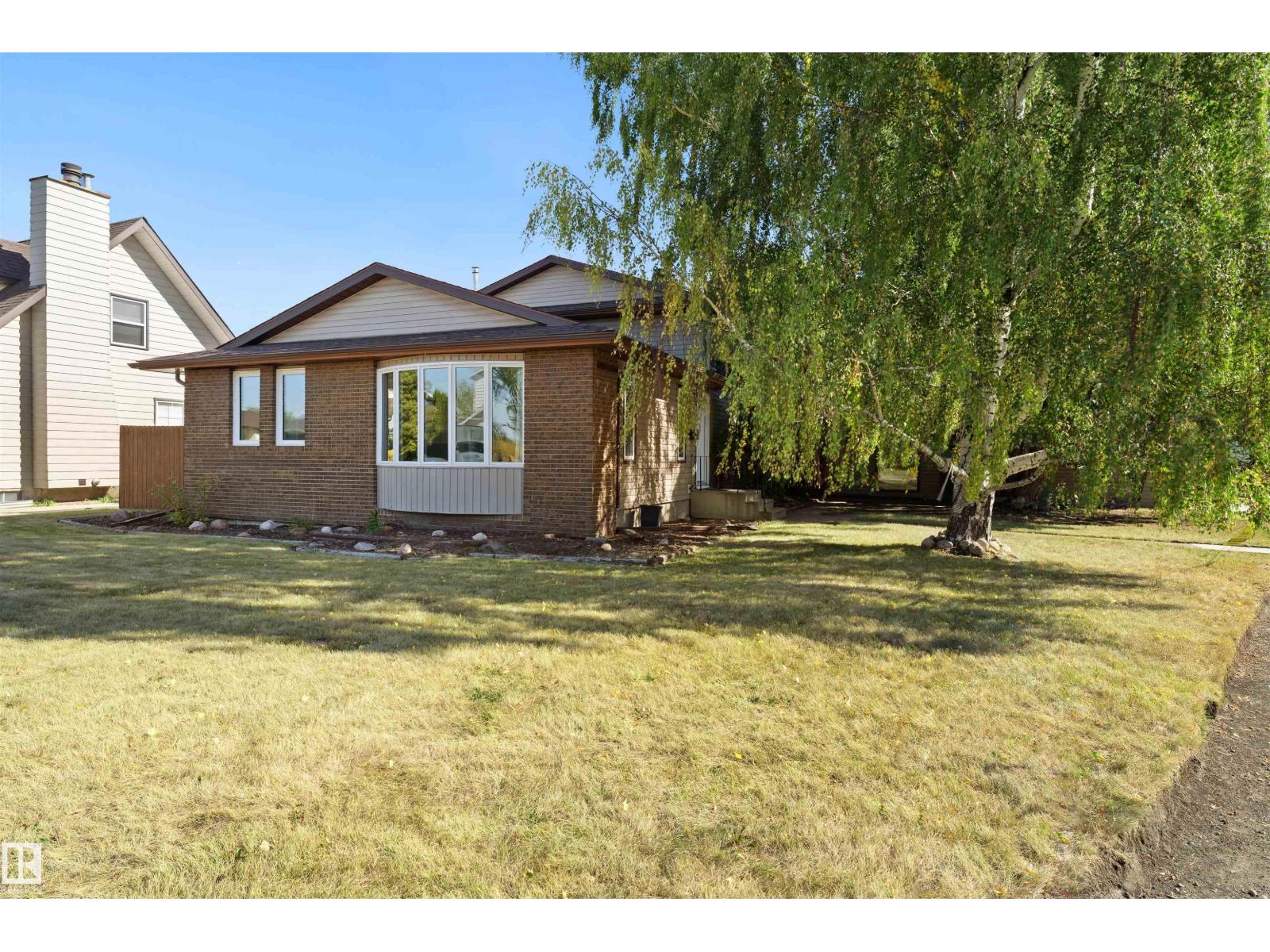4 Bedroom
3 Bathroom
1,284 ft2
Central Air Conditioning
Forced Air
$464,800
Updated 4 Level Split with an impressive 31.5’x27.5’ HEATED+OVERSIZED double garage/shop/man-cave and extra/RV parking. Major updates done: shingles & siding (2015), New windows/doors installed (2025), Central AC (2024), Newer 8' overhead garage door. Step inside to bright, refreshed living with updated flooring and a modernized kitchen featuring an island, white cabinetry, stainless appliances, granite sink, and newer fixtures. The dining area flows into a spacious living room highlighted by an oversized bay window. Upstairs you’ll find three generous bedrooms, including a primary bedrm with 3 pc ensuite, plus a beautifully redone 4 pc bath with deep soaker tub. Third level offers a massive family room with a stone-faced wood-burning fireplace and a 2 pc bath. The f-finished basement features a dry bar, 4th bedroom, mechanical, and tons of storage space. High-efficiency furnace and hot water tank recently upgraded. Private fully fenced yard with a gazebo and shed. Just steps from school and childcare. (id:63502)
Property Details
|
MLS® Number
|
E4458925 |
|
Property Type
|
Single Family |
|
Neigbourhood
|
Overlanders |
|
Amenities Near By
|
Playground, Schools, Shopping |
|
Features
|
Corner Site, See Remarks, Flat Site, No Back Lane |
|
Structure
|
Dog Run - Fenced In |
Building
|
Bathroom Total
|
3 |
|
Bedrooms Total
|
4 |
|
Appliances
|
Dishwasher, Dryer, Refrigerator, Storage Shed, Stove, Washer, Window Coverings |
|
Basement Development
|
Finished |
|
Basement Type
|
Full (finished) |
|
Constructed Date
|
1978 |
|
Construction Style Attachment
|
Detached |
|
Cooling Type
|
Central Air Conditioning |
|
Half Bath Total
|
1 |
|
Heating Type
|
Forced Air |
|
Size Interior
|
1,284 Ft2 |
|
Type
|
House |
Parking
|
Detached Garage
|
|
|
Heated Garage
|
|
|
Oversize
|
|
|
R V
|
|
Land
|
Acreage
|
No |
|
Fence Type
|
Fence |
|
Land Amenities
|
Playground, Schools, Shopping |
|
Size Irregular
|
720.36 |
|
Size Total
|
720.36 M2 |
|
Size Total Text
|
720.36 M2 |
Rooms
| Level |
Type |
Length |
Width |
Dimensions |
|
Basement |
Bedroom 4 |
|
|
Measurements not available |
|
Upper Level |
Primary Bedroom |
|
|
Measurements not available |
|
Upper Level |
Bedroom 2 |
|
|
Measurements not available |
|
Upper Level |
Bedroom 3 |
|
|
Measurements not available |








































