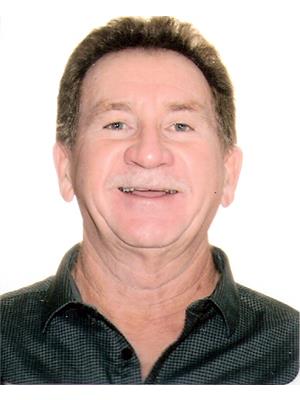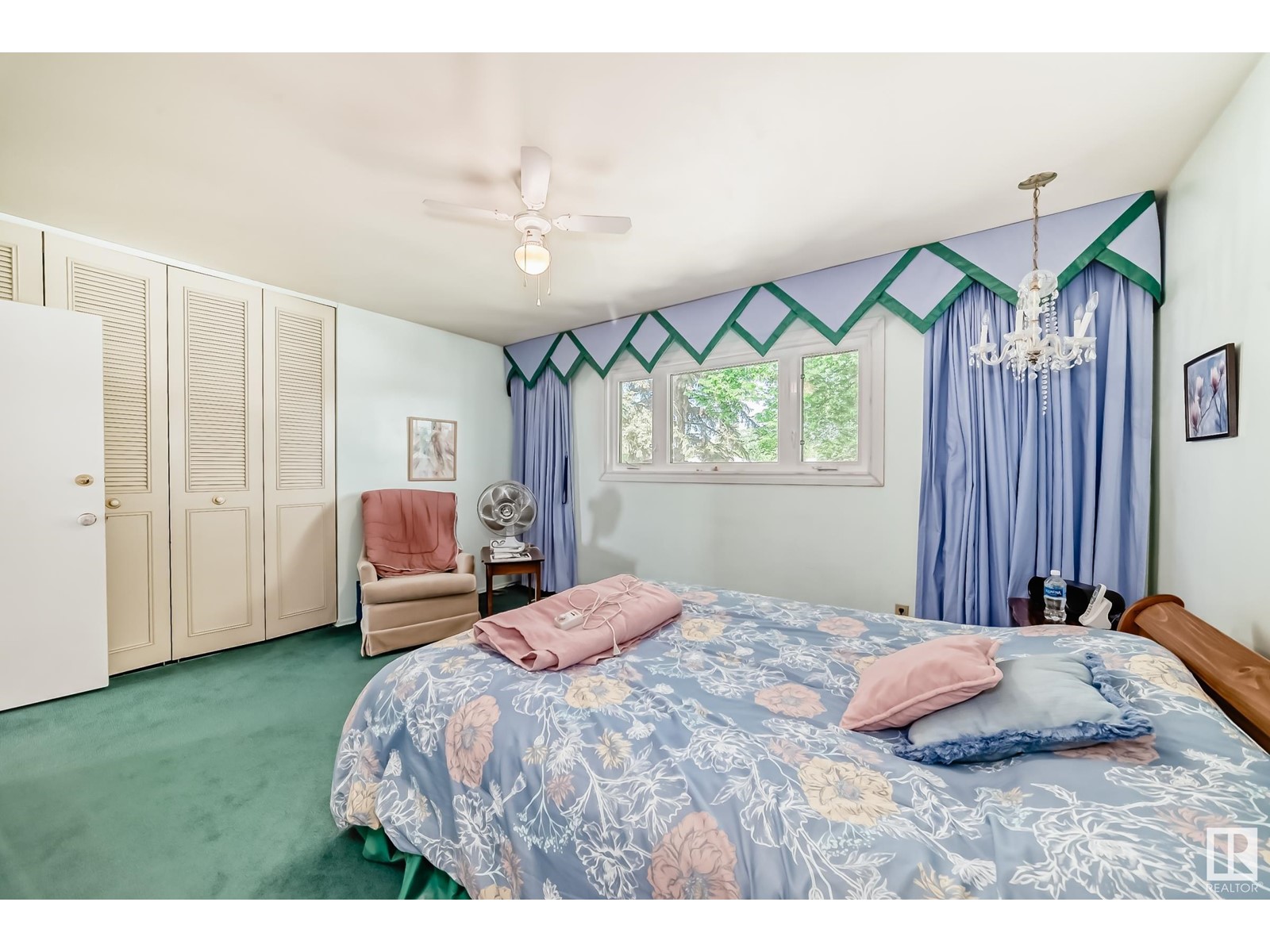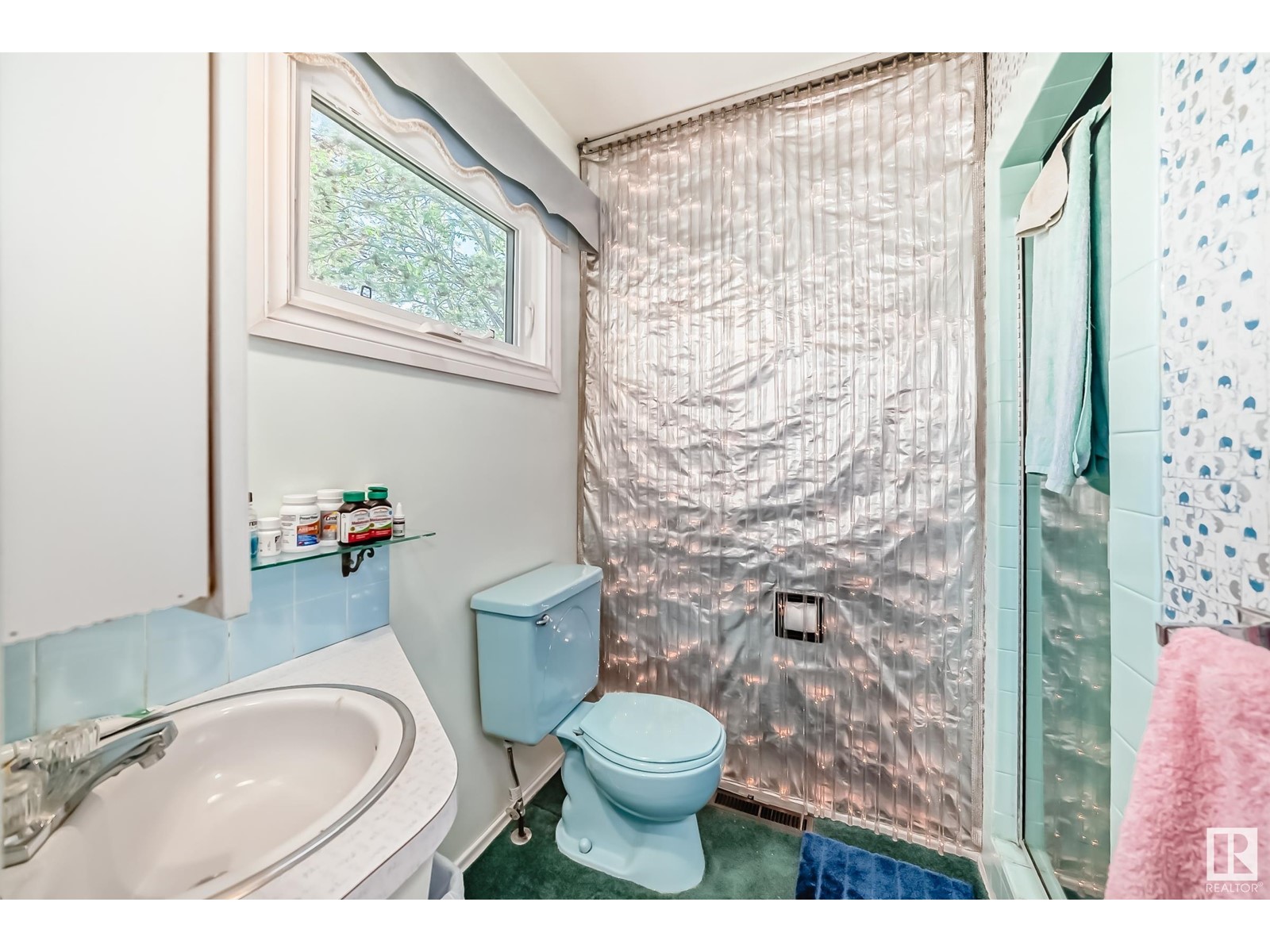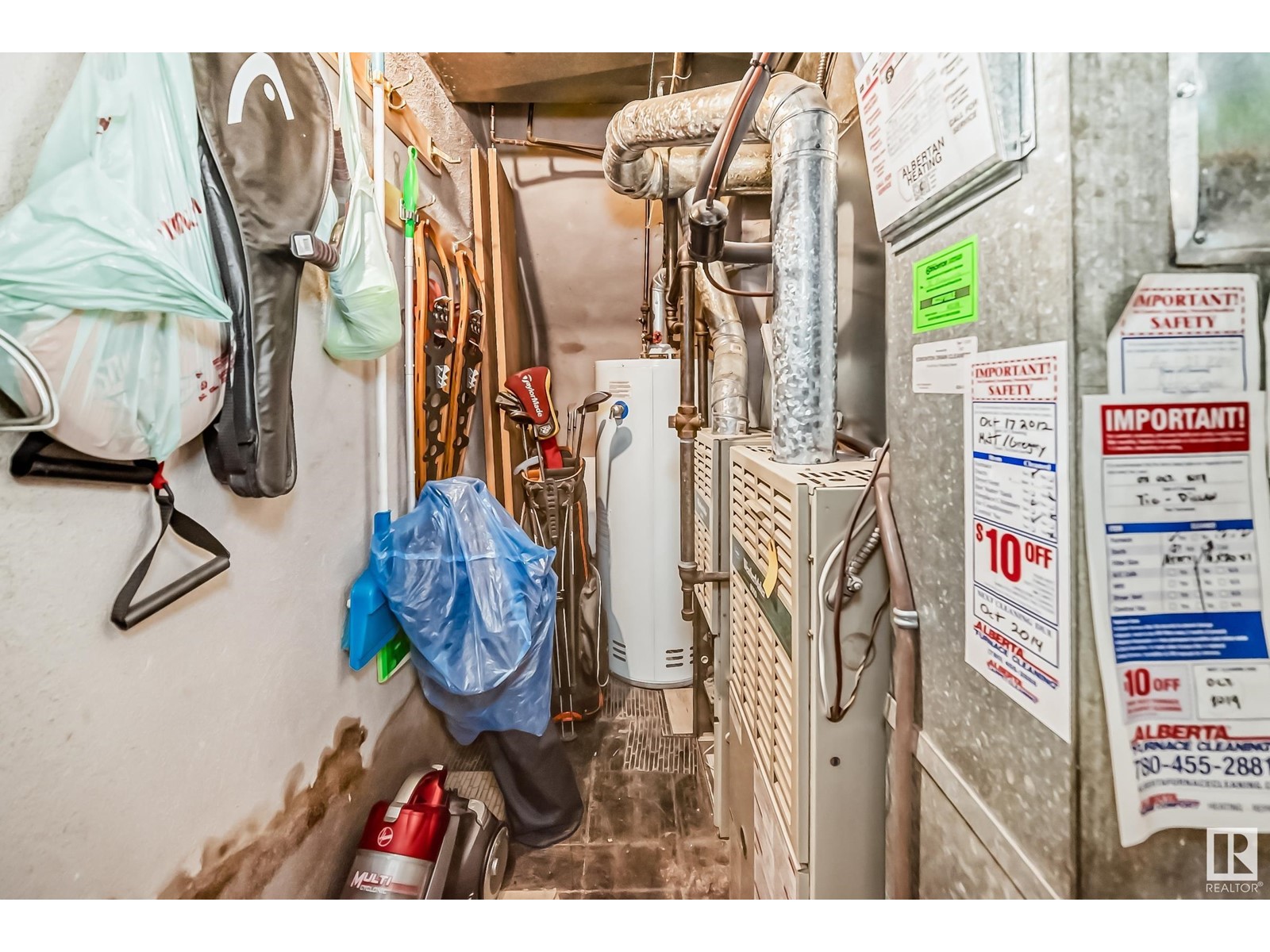3642 Ada Bv Nw Edmonton, Alberta T5W 4M3
$575,000
ADA BOULEVARD!! Solid, well maintained 3 bedroom bungalow overlooking the river valley & Downtown skyline, on 8700 sq. ft. lot! Beautiful views and close to river valley biking/hiking trails. Main floor balcony accessed off dining room. Very solid well maintained home with vaulted ceilings on main level. Lower level has mother-in-law development with 2nd family room, bedroom, 3 piece bath, and a kitchenette. Drive under double attached garage. Home sold as turn-key with most furnishings/furniture in the house included. Sellers have not recently lived in the home, so property and any included chattels are sold AS IS - WHERE IS with NO REPRESENTATIONS OR WARRANTIES. (id:61585)
Property Details
| MLS® Number | E4439130 |
| Property Type | Single Family |
| Neigbourhood | Beverly Heights |
| Amenities Near By | Shopping |
| Structure | Deck, Patio(s) |
| View Type | Valley View, City View |
Building
| Bathroom Total | 3 |
| Bedrooms Total | 4 |
| Appliances | Dryer, Furniture, Household Goods Included, Washer, Window Coverings, Refrigerator, Two Stoves |
| Architectural Style | Bungalow |
| Basement Development | Finished |
| Basement Type | Full (finished) |
| Constructed Date | 1964 |
| Construction Style Attachment | Detached |
| Fireplace Fuel | Wood |
| Fireplace Present | Yes |
| Fireplace Type | Unknown |
| Heating Type | Forced Air |
| Stories Total | 1 |
| Size Interior | 1,554 Ft2 |
| Type | House |
Parking
| Attached Garage |
Land
| Acreage | No |
| Land Amenities | Shopping |
| Size Irregular | 809.05 |
| Size Total | 809.05 M2 |
| Size Total Text | 809.05 M2 |
Rooms
| Level | Type | Length | Width | Dimensions |
|---|---|---|---|---|
| Basement | Bedroom 4 | 3.64 m | 2.5 m | 3.64 m x 2.5 m |
| Basement | Second Kitchen | 3.1 m | 2.03 m | 3.1 m x 2.03 m |
| Main Level | Living Room | 6.13 m | 4.17 m | 6.13 m x 4.17 m |
| Main Level | Dining Room | 3.95 m | 3.31 m | 3.95 m x 3.31 m |
| Main Level | Kitchen | 3.32 m | 2.56 m | 3.32 m x 2.56 m |
| Main Level | Primary Bedroom | 4.6 m | 3.65 m | 4.6 m x 3.65 m |
| Main Level | Bedroom 2 | 3.35 m | 2.95 m | 3.35 m x 2.95 m |
| Main Level | Bedroom 3 | 2.97 m | 2.99 m | 2.97 m x 2.99 m |
| Main Level | Breakfast | 3.34 m | 1.79 m | 3.34 m x 1.79 m |
Contact Us
Contact us for more information

William R. Woytenko
Associate
(780) 436-6178
www.billwoytenko.com/
3659 99 St Nw
Edmonton, Alberta T6E 6K5
(780) 436-1162
(780) 436-6178































































