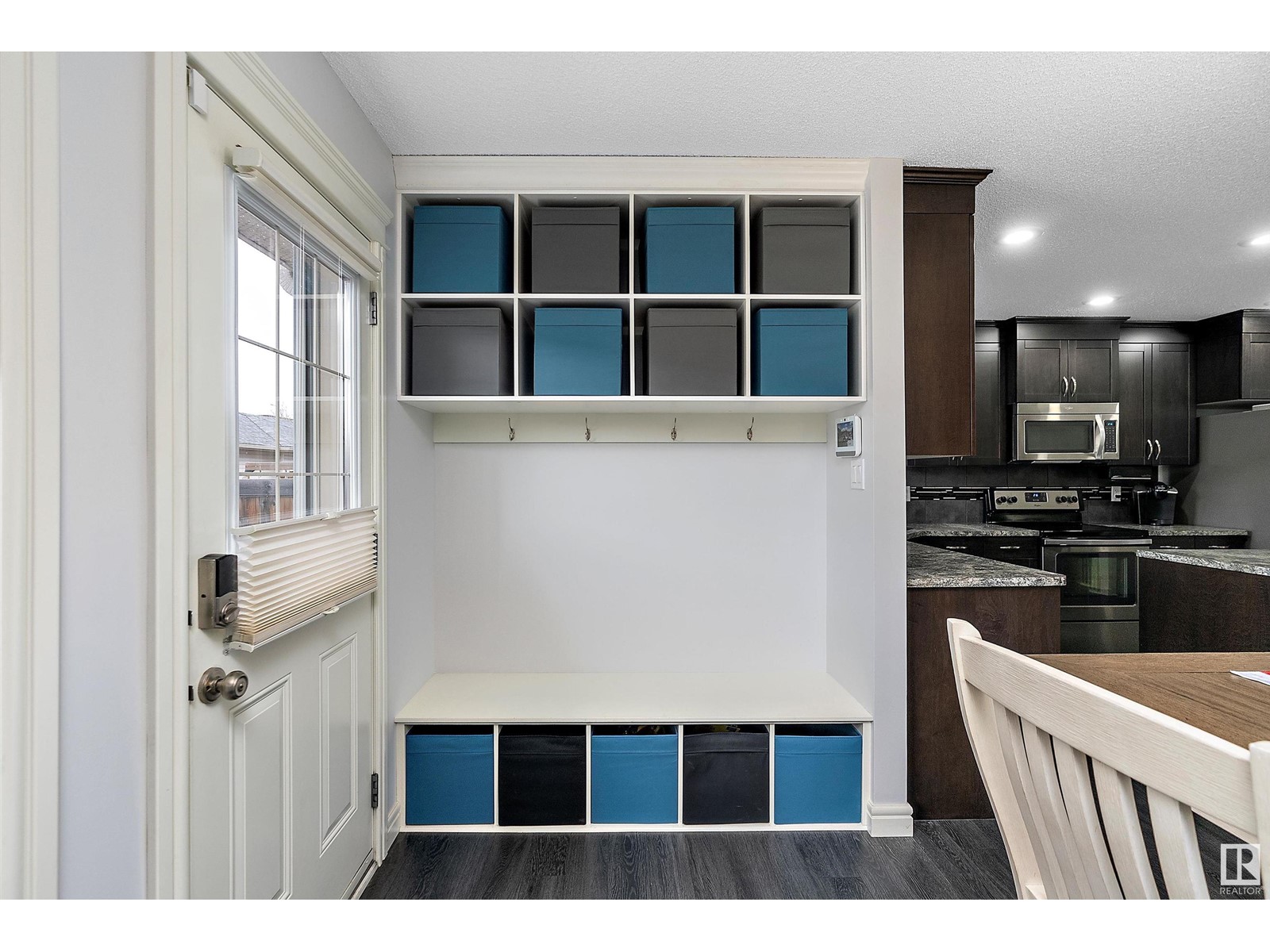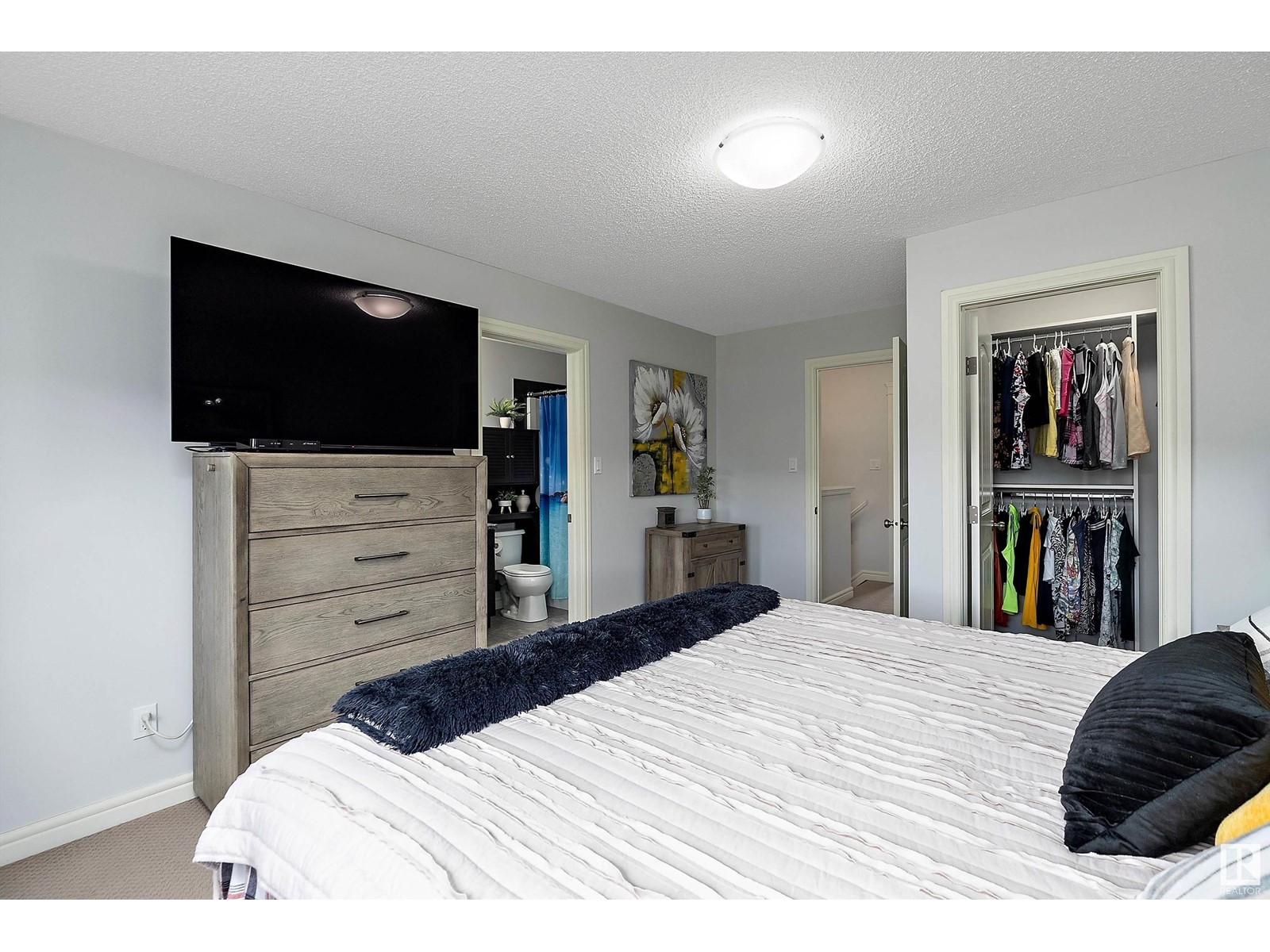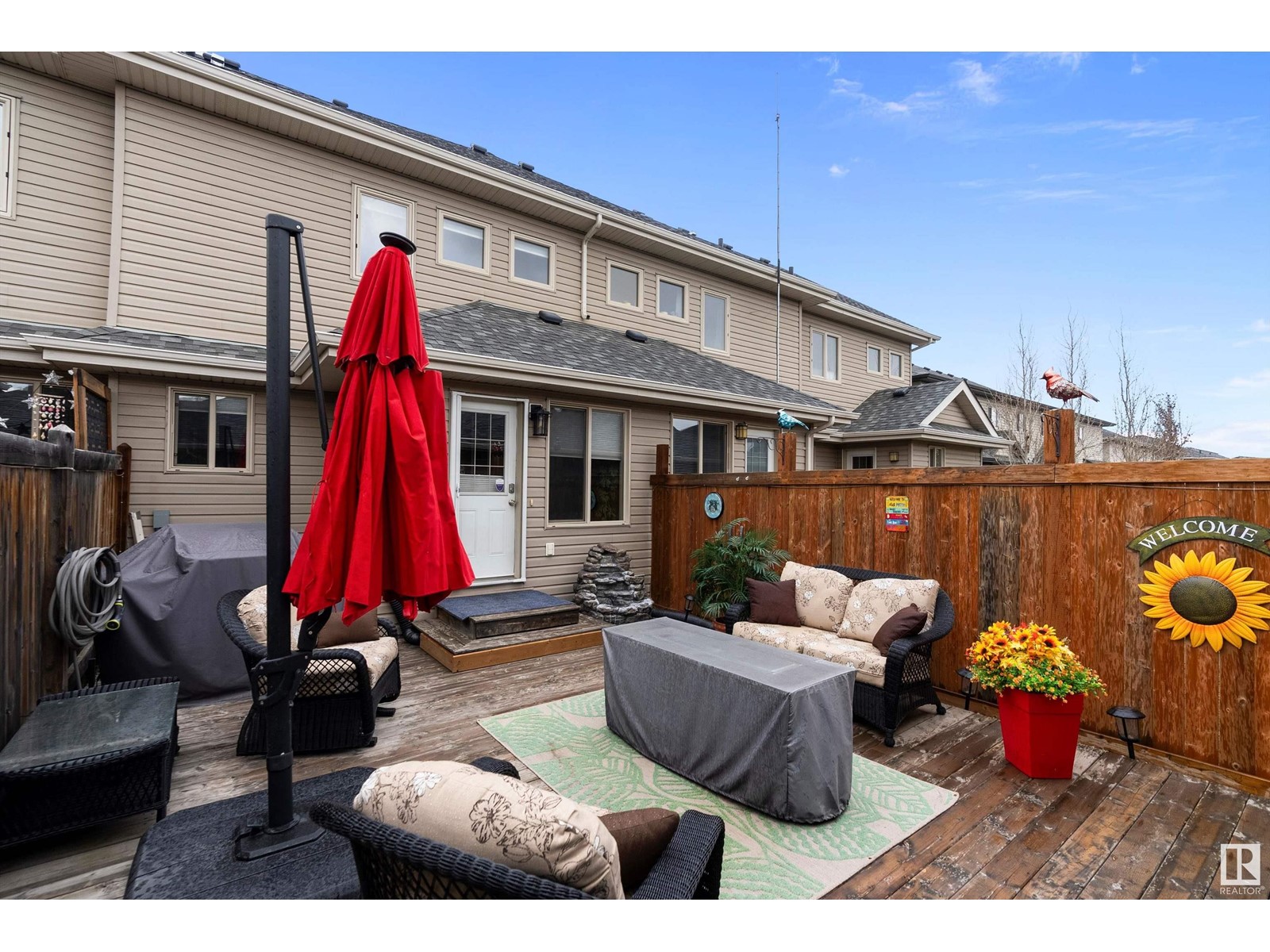367 Nelson Dr Spruce Grove, Alberta T7X 0N9
$364,900
Welcome to 367 Nelson Drive in the wonderful neighbourhood of McLaughlin! This home is in a fantastic location - just steps from the Tri-Leisure Centre, restaurants, public transit, and the scenic Heritage Grove Park Trail system, offering 40 kms of all weather trails. Inside, pride of ownership shines through with closet organizers, fresh paint (2024), a new fridge (2024), and a new washer/dryer set (2023) as well as new A/C (2024). The main floor features a bright and spacious living room, a massive dining area perfect for hosting, and a stylish kitchen with timeless finishes and ample counter space. Upstairs, you'll find two generous primary bedrooms—ideal for shared living or family life—each with its own full ensuite. The undeveloped basement offers room to grow, while the low-maintenance exterior lets you enjoy the sunny, south-facing backyard stress-free. This move-in ready home offers unbeatable convenience with quick access to both HWY 16 & 16A. Welcome to Spruce Grove! (id:61585)
Property Details
| MLS® Number | E4432784 |
| Property Type | Single Family |
| Neigbourhood | McLaughlin_SPGR |
| Amenities Near By | Golf Course, Playground, Schools, Shopping |
| Features | Flat Site, Lane, Closet Organizers, No Smoking Home |
| Structure | Deck |
Building
| Bathroom Total | 3 |
| Bedrooms Total | 2 |
| Appliances | Dishwasher, Dryer, Freezer, Garage Door Opener Remote(s), Microwave Range Hood Combo, Refrigerator, Stove, Washer, Window Coverings |
| Basement Development | Unfinished |
| Basement Type | Full (unfinished) |
| Constructed Date | 2012 |
| Construction Style Attachment | Attached |
| Cooling Type | Central Air Conditioning |
| Half Bath Total | 1 |
| Heating Type | Forced Air |
| Stories Total | 2 |
| Size Interior | 1,423 Ft2 |
| Type | Row / Townhouse |
Parking
| Detached Garage |
Land
| Acreage | No |
| Fence Type | Fence |
| Land Amenities | Golf Course, Playground, Schools, Shopping |
| Size Irregular | 191.38 |
| Size Total | 191.38 M2 |
| Size Total Text | 191.38 M2 |
Rooms
| Level | Type | Length | Width | Dimensions |
|---|---|---|---|---|
| Main Level | Living Room | 5 m | 3.57 m | 5 m x 3.57 m |
| Main Level | Dining Room | 4.5 m | 2.75 m | 4.5 m x 2.75 m |
| Main Level | Kitchen | 4.27 m | 2.48 m | 4.27 m x 2.48 m |
| Upper Level | Primary Bedroom | 3.58 m | 5.05 m | 3.58 m x 5.05 m |
| Upper Level | Bedroom 2 | 4.34 m | 3.61 m | 4.34 m x 3.61 m |
| Upper Level | Laundry Room | 1.52 m | 1.71 m | 1.52 m x 1.71 m |
Contact Us
Contact us for more information

Katie Crawford
Associate
(780) 962-8998
www.katiecrawfordhomes.com/
www.facebook.com/katiecrawfordhomes
www.linkedin.com/in/katie-crawford-9294b292/
www.instagram.com/katiecrawfordhomes/
www.youtube.com/channel/UCZlxUaPk9fch-P6Xp
4-16 Nelson Dr.
Spruce Grove, Alberta T7X 3X3
(780) 962-8580
(780) 962-8998
















































