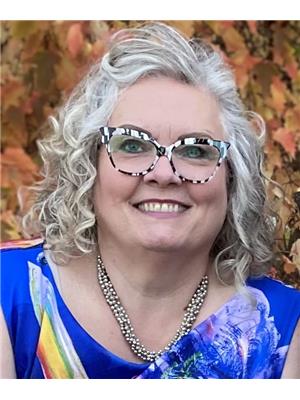368 Heritage Dr Sherwood Park, Alberta T8A 6A3
$625,000
Welcome home to this meticulously maintained beauty located on a quiet street in desirable Heritage Hills! You will be impressed as soon as you enter... the bright and airy feel of the vaulted ceilings, the abundance of natural light coming from every direction, and the neutral colour palette combined with the striking warm tones of the hardwood floors and cabinets. Walk out to the large composite deck to enjoy your morning coffee and family dinners or cuddle up and watch TV in the main floor family room. Upstairs has 3 good sized bedrooms and 2 bathrooms and the finished basement has a Rec room, the 4th bedroom, another bathroom with a large shower plus tons of storage. So Much to Love here... the oversized heated garage is over 25' deep (long enough for most club cabs), A/C (new June/25), BBQ gas line on the deck, underground sprinkler system, shingles replaced 2020, and main floor laundry (fold while watching TV). A short walk to the playground, dog park and Heritage Hills Elementary. (id:61585)
Property Details
| MLS® Number | E4447402 |
| Property Type | Single Family |
| Neigbourhood | Heritage Hills |
| Amenities Near By | Playground, Schools, Shopping |
| Features | Corner Site, Closet Organizers, No Animal Home, No Smoking Home |
| Parking Space Total | 6 |
| Structure | Deck |
Building
| Bathroom Total | 4 |
| Bedrooms Total | 4 |
| Appliances | Dishwasher, Garage Door Opener, Hood Fan, Microwave, Refrigerator, Washer/dryer Stack-up, Gas Stove(s), Window Coverings |
| Basement Development | Finished |
| Basement Type | Full (finished) |
| Ceiling Type | Vaulted |
| Constructed Date | 2000 |
| Construction Style Attachment | Detached |
| Cooling Type | Central Air Conditioning |
| Fireplace Fuel | Gas |
| Fireplace Present | Yes |
| Fireplace Type | Unknown |
| Half Bath Total | 1 |
| Heating Type | Forced Air |
| Stories Total | 2 |
| Size Interior | 1,838 Ft2 |
| Type | House |
Parking
| Attached Garage |
Land
| Acreage | No |
| Fence Type | Fence |
| Land Amenities | Playground, Schools, Shopping |
Rooms
| Level | Type | Length | Width | Dimensions |
|---|---|---|---|---|
| Basement | Bedroom 4 | Measurements not available | ||
| Basement | Recreation Room | Measurements not available | ||
| Main Level | Living Room | Measurements not available | ||
| Main Level | Dining Room | Measurements not available | ||
| Main Level | Kitchen | Measurements not available | ||
| Main Level | Family Room | Measurements not available | ||
| Upper Level | Primary Bedroom | Measurements not available | ||
| Upper Level | Bedroom 2 | Measurements not available | ||
| Upper Level | Bedroom 3 | Measurements not available |
Contact Us
Contact us for more information

Deborah A. Schindel
Associate
yegrealestateagents.ca/
www.facebook.com/profile.php?id=100092716128354
www.instagram.com/yegrealestateagents/
3400-10180 101 St Nw
Edmonton, Alberta T5J 3S4
(800) 899-1217














































