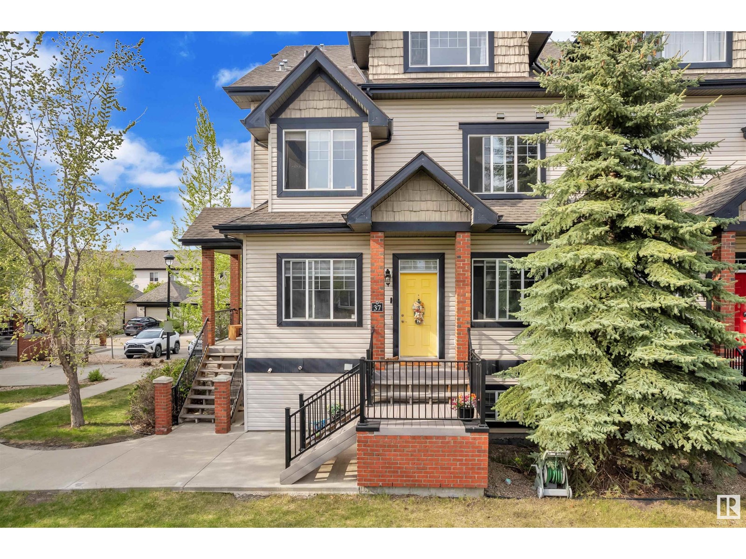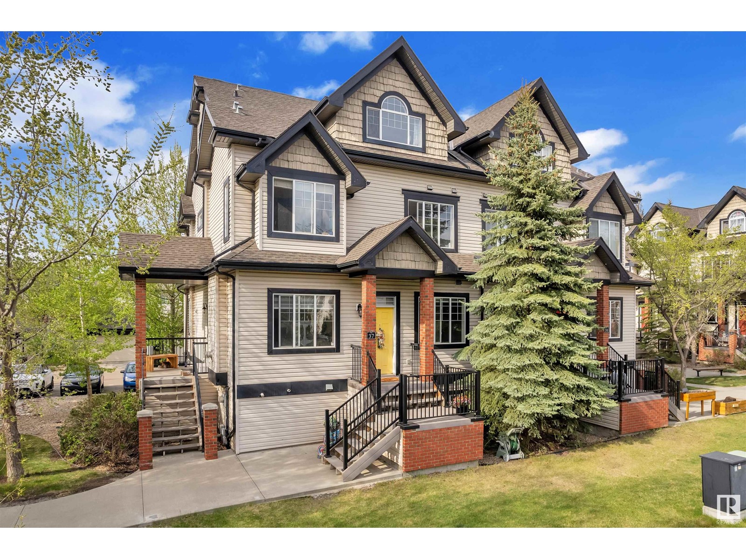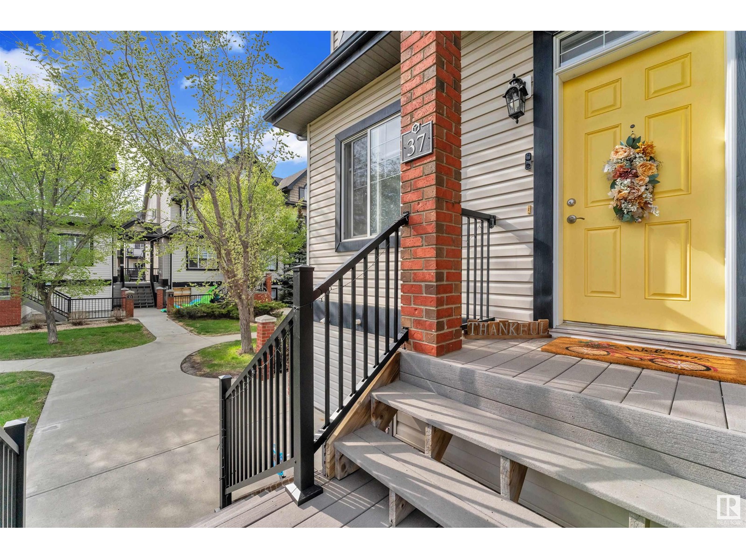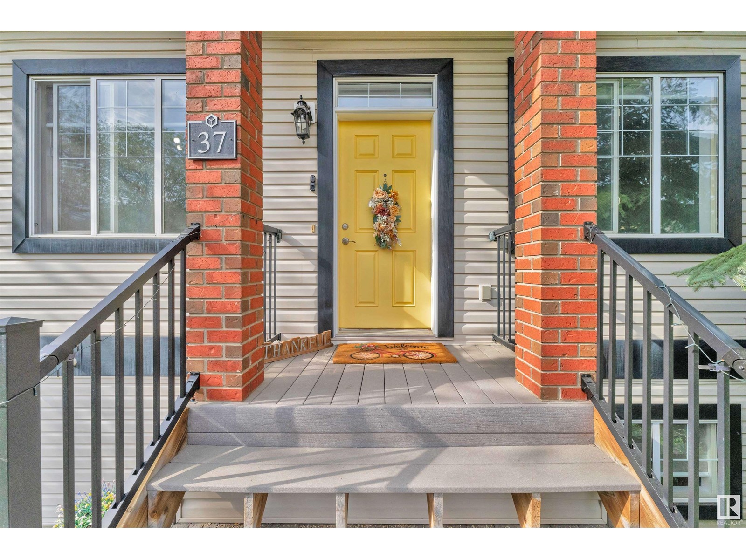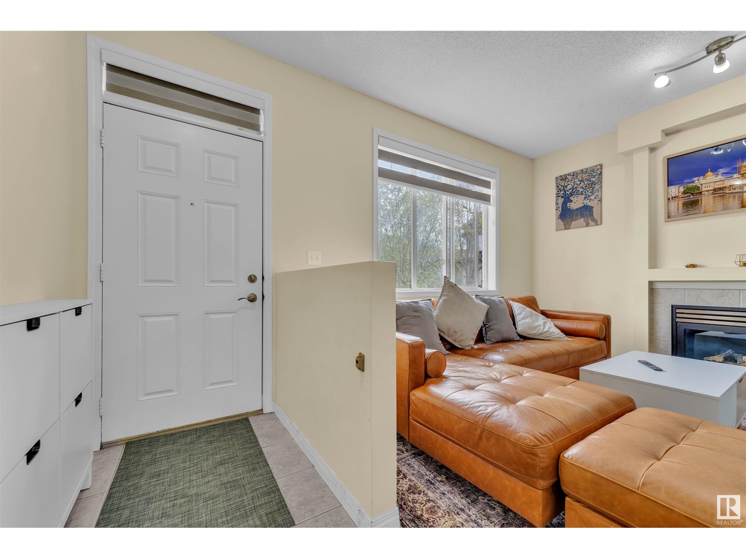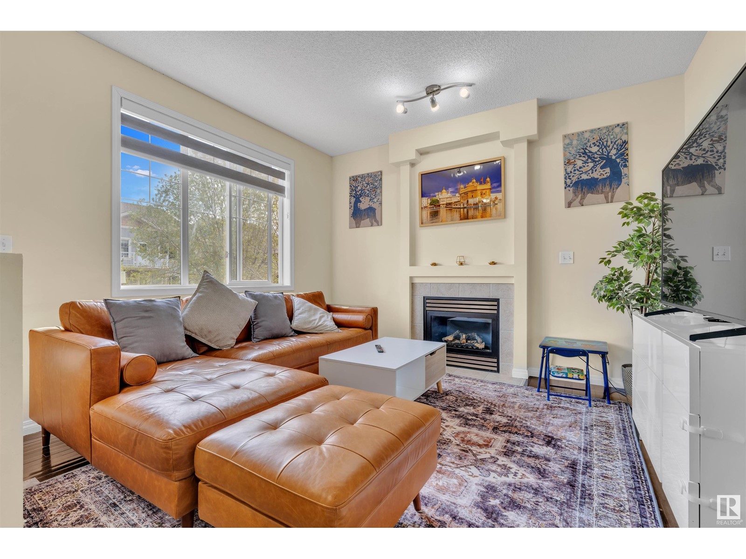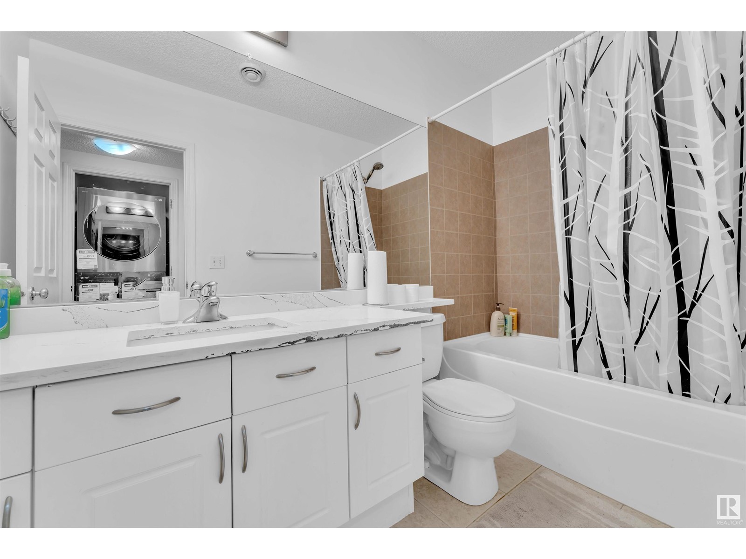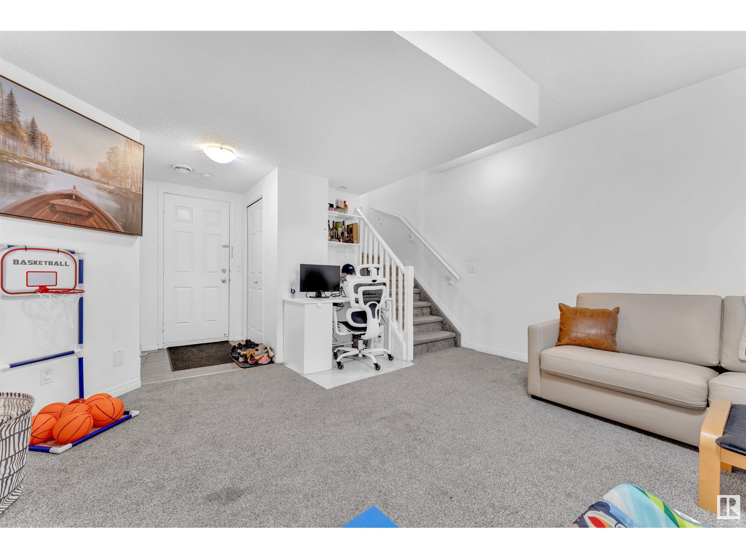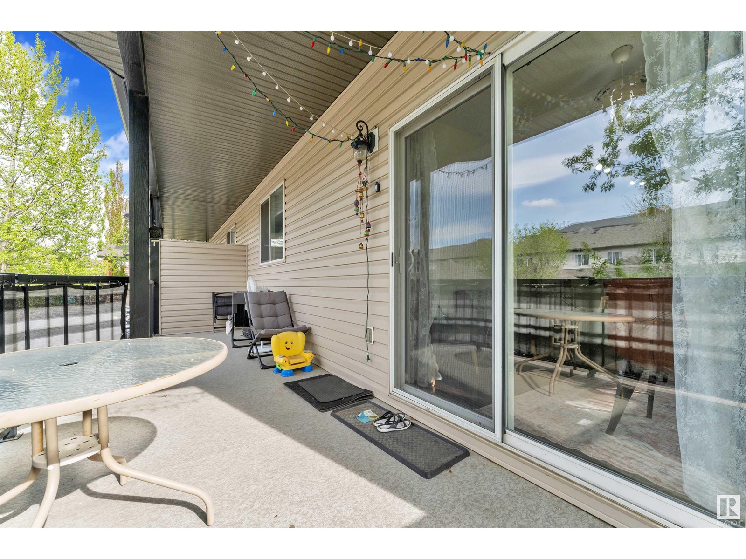#37 4821 Terwillegar Cm Nw Edmonton, Alberta T6R 0C5
$270,000Maintenance, Exterior Maintenance, Insurance, Property Management, Other, See Remarks
$523.25 Monthly
Maintenance, Exterior Maintenance, Insurance, Property Management, Other, See Remarks
$523.25 MonthlyLocated in one of Edmonton’s most desirable communities, this well-maintained townhouse offers the perfect blend of comfort and convenience. Featuring 2 spacious bedrooms, 2 full bathrooms, and a fully finished basement, it’s ideal for first-time buyers, young families, or investors. The open-concept main floor boasts a bright living area, functional kitchen, and plenty of natural light throughout. (id:61585)
Property Details
| MLS® Number | E4436262 |
| Property Type | Single Family |
| Neigbourhood | South Terwillegar |
| Amenities Near By | Park, Playground, Schools, Shopping, Ski Hill |
| Community Features | Public Swimming Pool |
| Features | See Remarks, Flat Site, Paved Lane, No Smoking Home |
Building
| Bathroom Total | 2 |
| Bedrooms Total | 2 |
| Appliances | Dishwasher, Dryer, Garage Door Opener Remote(s), Garage Door Opener, Microwave Range Hood Combo, Refrigerator, Stove, Washer, Window Coverings |
| Architectural Style | Bi-level |
| Basement Development | Finished |
| Basement Type | Full (finished) |
| Constructed Date | 2006 |
| Construction Style Attachment | Attached |
| Fire Protection | Smoke Detectors |
| Heating Type | Forced Air |
| Size Interior | 1,019 Ft2 |
| Type | Row / Townhouse |
Parking
| Attached Garage |
Land
| Acreage | No |
| Land Amenities | Park, Playground, Schools, Shopping, Ski Hill |
| Size Irregular | 162.04 |
| Size Total | 162.04 M2 |
| Size Total Text | 162.04 M2 |
Rooms
| Level | Type | Length | Width | Dimensions |
|---|---|---|---|---|
| Main Level | Living Room | 4.67 m | 3.74 m | 4.67 m x 3.74 m |
| Main Level | Dining Room | 3.03 m | 2.52 m | 3.03 m x 2.52 m |
| Main Level | Kitchen | 4.74 m | 3.72 m | 4.74 m x 3.72 m |
| Main Level | Primary Bedroom | 3.8 m | 4.15 m | 3.8 m x 4.15 m |
| Main Level | Bedroom 2 | 2.88 m | 3.41 m | 2.88 m x 3.41 m |
Contact Us
Contact us for more information
Inayat Garg
Associate
200-10471 178 St Nw
Edmonton, Alberta T5S 1R5
(780) 540-7590
(780) 540-7591
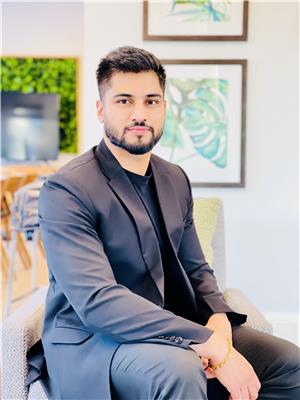
Abhinav Garg
Associate
www.facebook.com/profile.php?id=100091399396593
www.instagram.com/abhi.yourrealtor/
200-10471 178 St Nw
Edmonton, Alberta T5S 1R5
(780) 540-7590
(780) 540-7591
