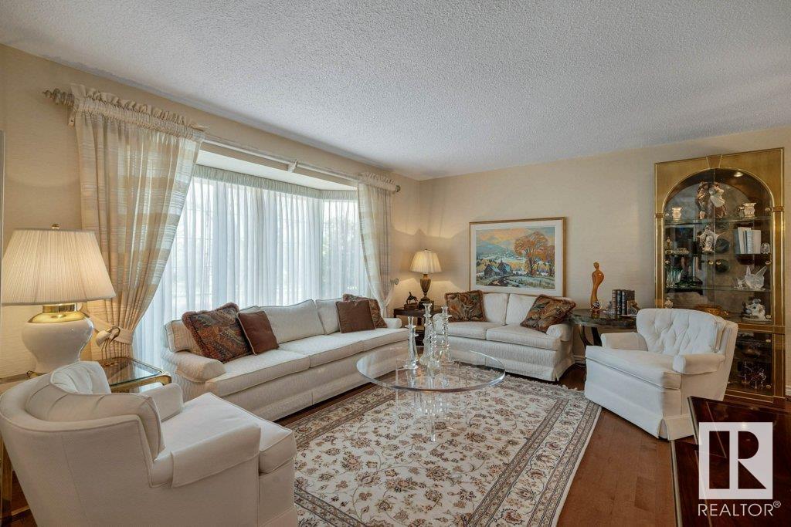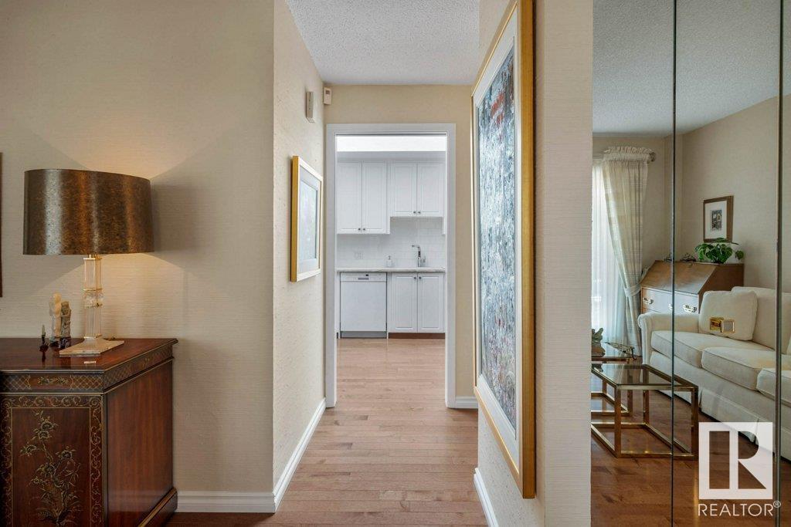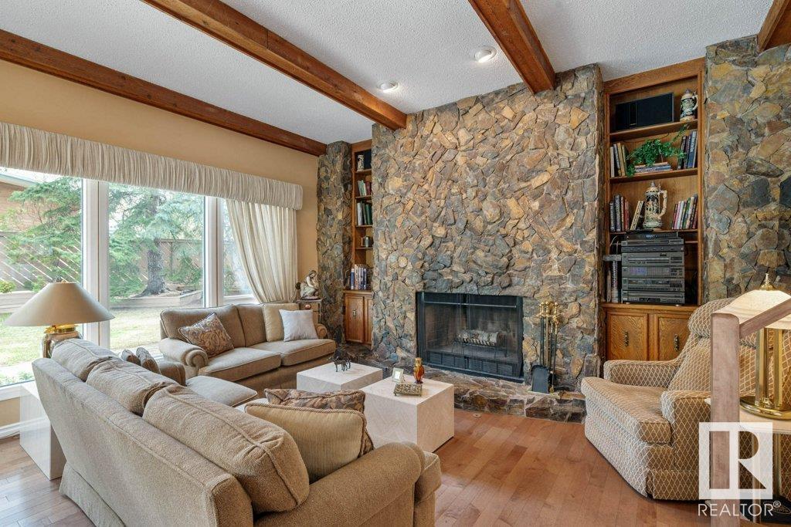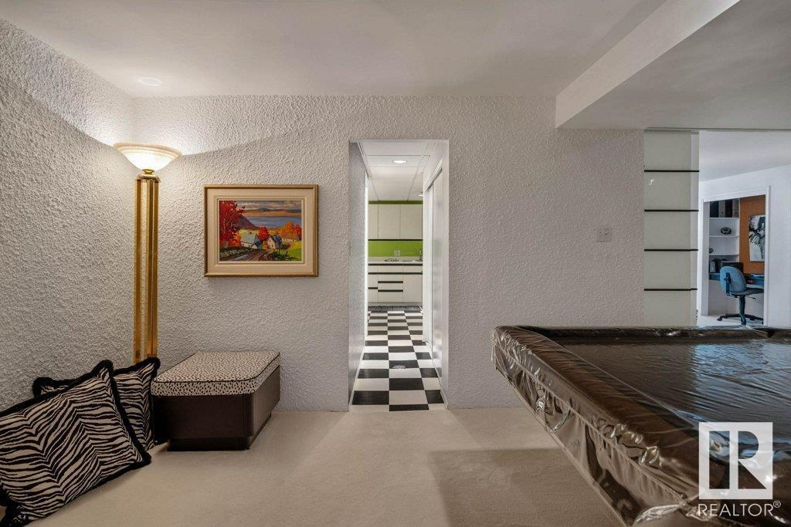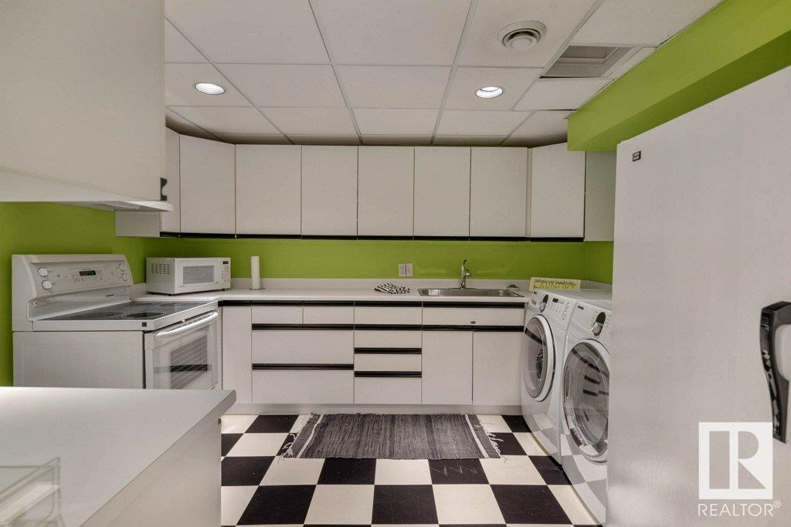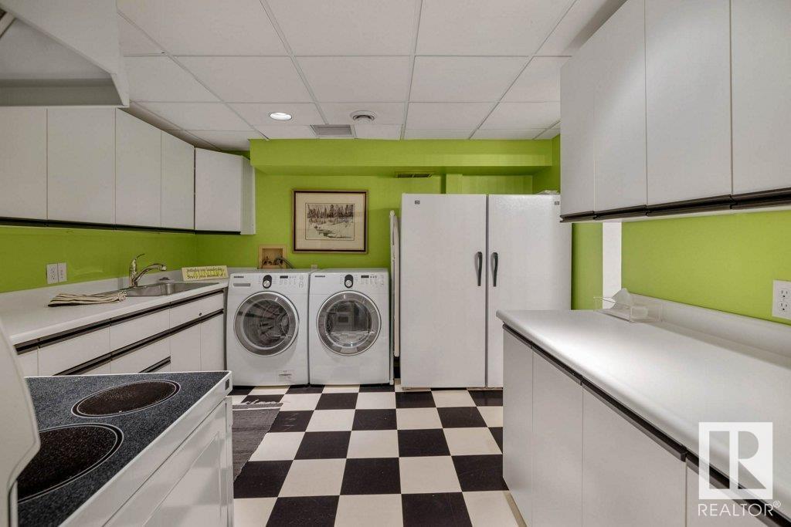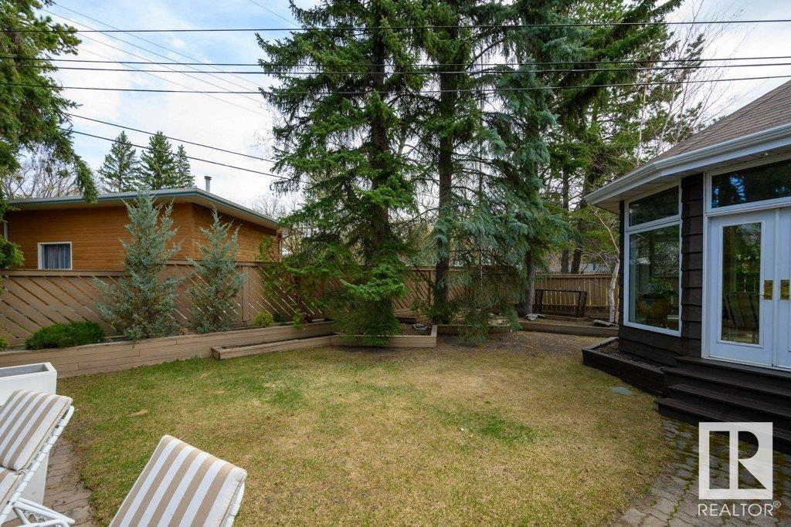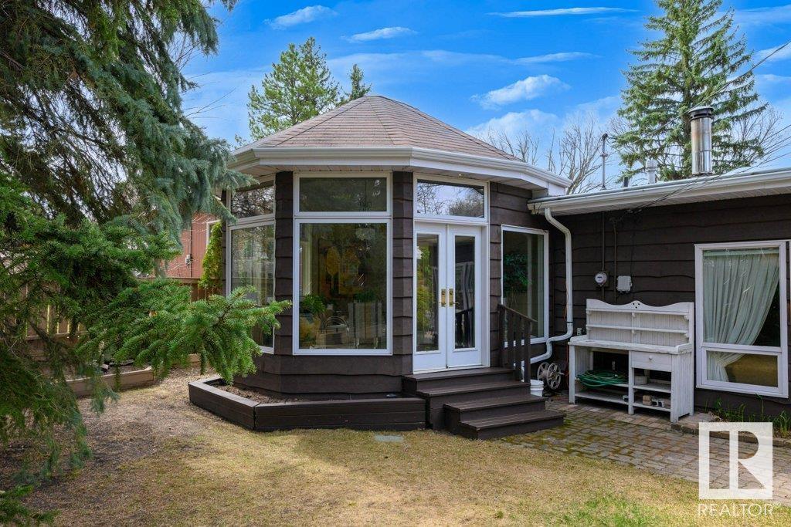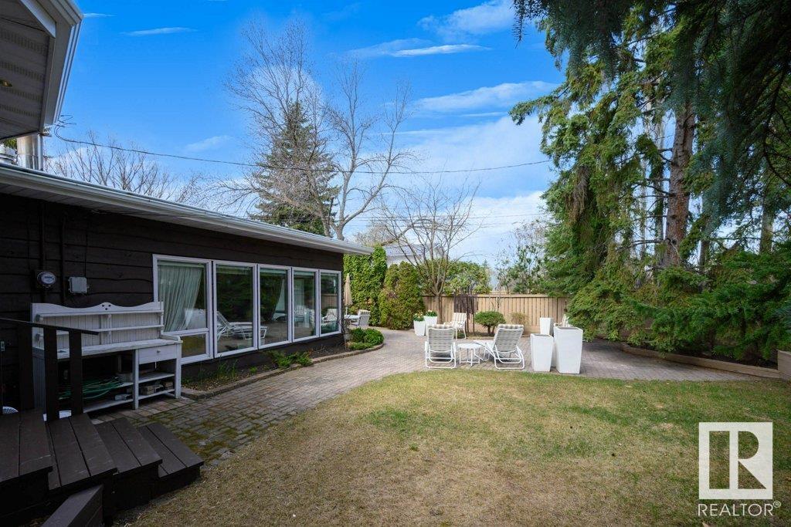37 Grosvenor Bv St. Albert, Alberta T8N 1P3
$649,900
GORGEOUS in Grandin! Outstanding 1900 sq ft bungalow on large private lot. Exuding quiet elegance, fantastic curb appeal. Ideal executive home for right sizing. From the foyer, to the right discover a built in bar, sitting area and access to front patio. To the left, living and dining. Ahead is the vaulted kitchen with skylights, stone countertops, and breakfast nook. Beautiful family room w/ fireplace and built ins, beamed ceiling, windows galore to view the awesome yard. Main floor features the primary bedroom with two walk in closets, ensuite bath w/ whirlpool tub, fireplace and attached Fantastic sunroom with heated floors, soaring ceilings. Basement with second kitchen/laundry, recreation room w/ built ins &pool table, two bedrooms, 3 pce. bath and a workshop and storage. Double attached heated garage with skylight and double doors to yard. Beautifully developed and maintained, air conditioned, sprinkler system, huge patio. Park across the street, 5 min from Grosvenor Pool. Just move in! (id:61585)
Open House
This property has open houses!
1:00 pm
Ends at:3:00 pm
1:00 pm
Ends at:3:00 pm
Property Details
| MLS® Number | E4433418 |
| Property Type | Single Family |
| Neigbourhood | Grandin |
| Amenities Near By | Public Transit, Schools, Shopping |
| Community Features | Public Swimming Pool |
| Features | See Remarks, Flat Site, Park/reserve, No Smoking Home |
| Structure | Porch, Patio(s) |
Building
| Bathroom Total | 3 |
| Bedrooms Total | 4 |
| Amenities | Vinyl Windows |
| Appliances | Dishwasher, Dryer, Freezer, Garage Door Opener Remote(s), Garage Door Opener, Washer, Refrigerator, Two Stoves |
| Architectural Style | Bungalow |
| Basement Development | Finished |
| Basement Type | Full (finished) |
| Ceiling Type | Open |
| Constructed Date | 1960 |
| Construction Style Attachment | Detached |
| Cooling Type | Central Air Conditioning |
| Fireplace Fuel | Wood |
| Fireplace Present | Yes |
| Fireplace Type | Unknown |
| Heating Type | Forced Air |
| Stories Total | 1 |
| Size Interior | 1,900 Ft2 |
| Type | House |
Parking
| Attached Garage |
Land
| Acreage | No |
| Fence Type | Fence |
| Land Amenities | Public Transit, Schools, Shopping |
Rooms
| Level | Type | Length | Width | Dimensions |
|---|---|---|---|---|
| Lower Level | Bedroom 3 | 5.37 m | 4.5 m | 5.37 m x 4.5 m |
| Lower Level | Bedroom 4 | 5.05 m | 3.54 m | 5.05 m x 3.54 m |
| Lower Level | Recreation Room | 7.32 m | 6.47 m | 7.32 m x 6.47 m |
| Lower Level | Second Kitchen | 3.67 m | 3.54 m | 3.67 m x 3.54 m |
| Main Level | Living Room | 4.26 m | 2.55 m | 4.26 m x 2.55 m |
| Main Level | Dining Room | 3 m | 2.87 m | 3 m x 2.87 m |
| Main Level | Kitchen | 4.02 m | 3.13 m | 4.02 m x 3.13 m |
| Main Level | Family Room | 4.56 m | 4.03 m | 4.56 m x 4.03 m |
| Main Level | Den | Measurements not available | ||
| Main Level | Primary Bedroom | 6.26 m | 3.39 m | 6.26 m x 3.39 m |
| Main Level | Bedroom 2 | 4.26 m | 3.11 m | 4.26 m x 3.11 m |
| Main Level | Sunroom | 4.34 m | 4.04 m | 4.34 m x 4.04 m |
Contact Us
Contact us for more information

Monte P. Gannon
Associate
110-5 Giroux Rd
St Albert, Alberta T8N 6J8
(780) 460-8558
(780) 460-9694
masters.c21.ca/
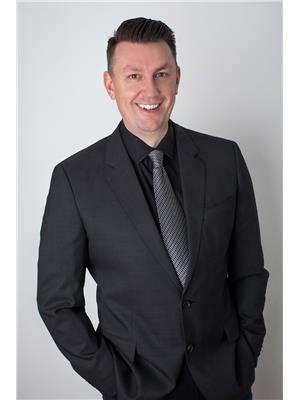
Rick A. Reinhardt
Associate
www.gannonreinhardtgroup.ca/
110-5 Giroux Rd
St Albert, Alberta T8N 6J8
(780) 460-8558
(780) 460-9694
masters.c21.ca/











