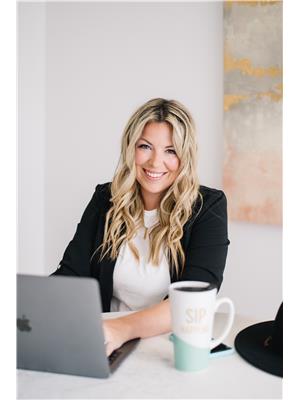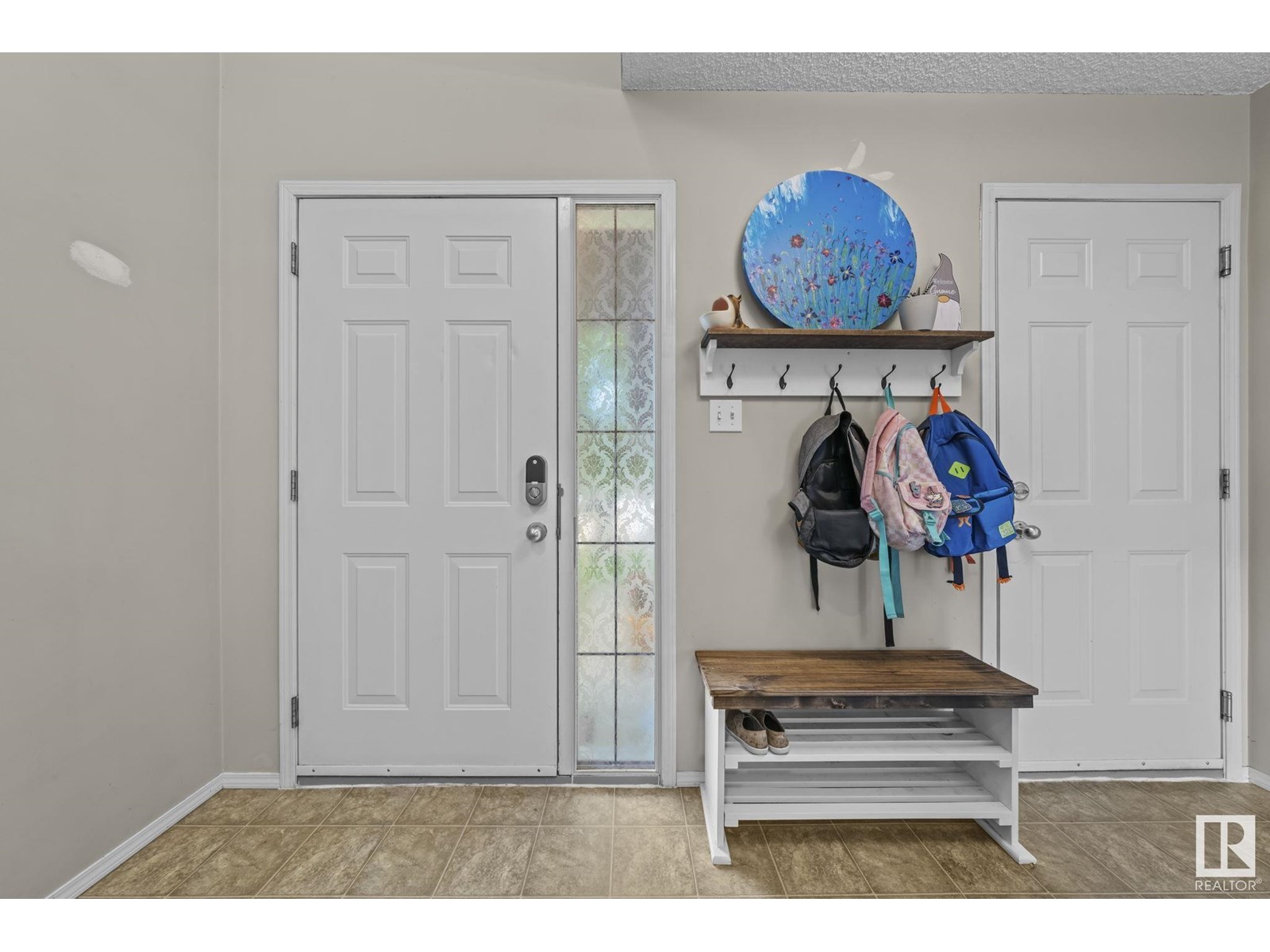37 Highlands Wy Spruce Grove, Alberta T7X 4L4
$439,000
This beautifully maintained 3-bedroom, 2.5-bath two-storey offers comfort, style, and space for the whole family. Step into the spacious front foyer and feel instantly at home. The bright, open-concept kitchen and living area is perfect for entertaining, featuring an island with breakfast bar, corner pantry, sleek electric fireplace, and patio doors that lead to a large deck— blending indoor and outdoor living. The king-sized primary retreat boasts a walk-in closet, dedicated makeup/desk area, and private access to the 4-piece bath. Two additional bedrooms are perfect for kids, guests, or a home office. The finished basement offers a versatile family room and games/desk area, plus a 3-piece bath complete with a Jacuzzi tub for added luxury. There's even room to add a fourth bedroom if desired. Extras include A/C, main floor laundry, a fully fenced and landscaped backyard, and a heated double attached garage. Located near schools, shopping the Tri Leisure Centre, and major routes for a easy commute. (id:61585)
Property Details
| MLS® Number | E4448227 |
| Property Type | Single Family |
| Neigbourhood | Heatherglen |
| Amenities Near By | Golf Course, Playground, Public Transit, Schools, Shopping |
| Features | See Remarks, Exterior Walls- 2x6" |
| Structure | Deck |
Building
| Bathroom Total | 3 |
| Bedrooms Total | 4 |
| Appliances | Dishwasher, Dryer, Garage Door Opener Remote(s), Garage Door Opener, Microwave Range Hood Combo, Refrigerator, Stove, Washer |
| Basement Development | Finished |
| Basement Type | Full (finished) |
| Constructed Date | 2004 |
| Construction Style Attachment | Detached |
| Half Bath Total | 1 |
| Heating Type | Forced Air |
| Stories Total | 2 |
| Size Interior | 1,366 Ft2 |
| Type | House |
Parking
| Attached Garage |
Land
| Acreage | No |
| Fence Type | Fence |
| Land Amenities | Golf Course, Playground, Public Transit, Schools, Shopping |
| Size Irregular | 415.46 |
| Size Total | 415.46 M2 |
| Size Total Text | 415.46 M2 |
Rooms
| Level | Type | Length | Width | Dimensions |
|---|---|---|---|---|
| Basement | Family Room | Measurements not available | ||
| Basement | Den | Measurements not available | ||
| Basement | Bedroom 4 | Measurements not available | ||
| Main Level | Living Room | Measurements not available | ||
| Main Level | Dining Room | Measurements not available | ||
| Main Level | Kitchen | Measurements not available | ||
| Main Level | Laundry Room | Measurements not available | ||
| Upper Level | Primary Bedroom | Measurements not available | ||
| Upper Level | Bedroom 2 | Measurements not available | ||
| Upper Level | Bedroom 3 | Measurements not available |
Contact Us
Contact us for more information

Kassy Draper
Associate
www.kassydraper.com/
www.instagram.com/yeg.living/
www.youtube.com/channel/UCEQmqzsyKmsSOftGyQ5PPig
171-897 Pembina Rd
Sherwood Park, Alberta T8H 3A5
(587) 415-6445













































