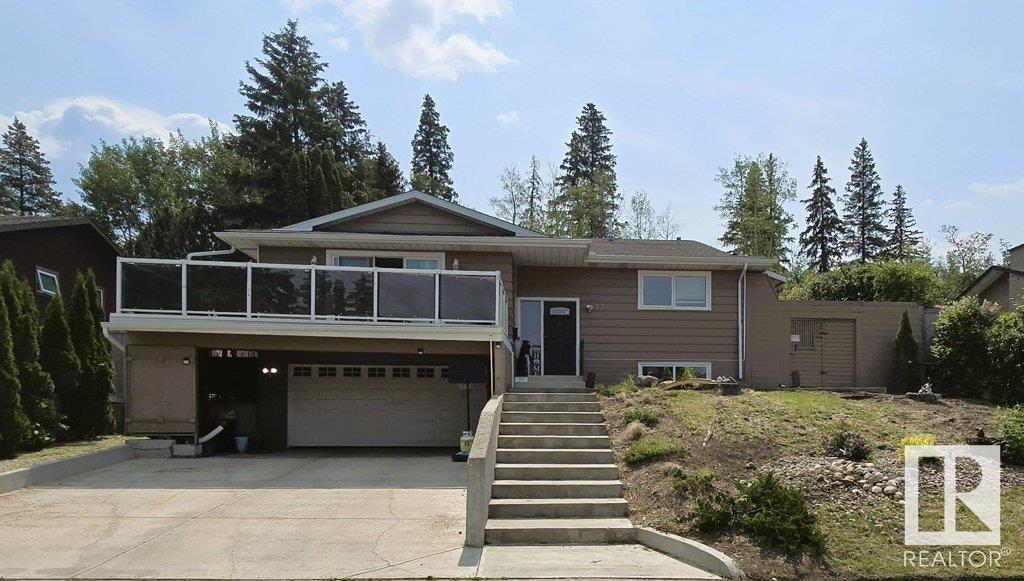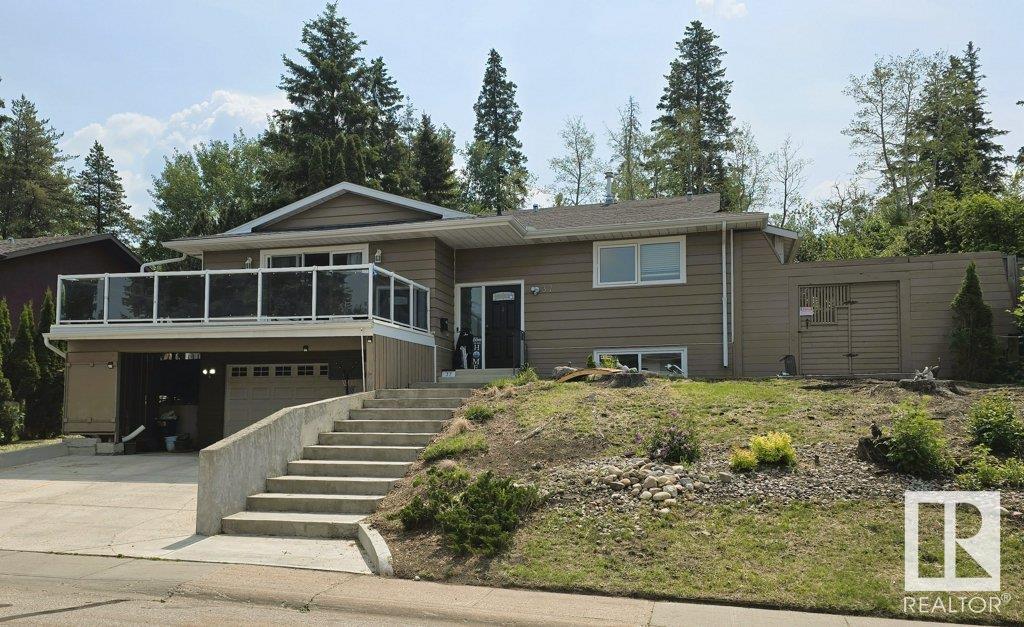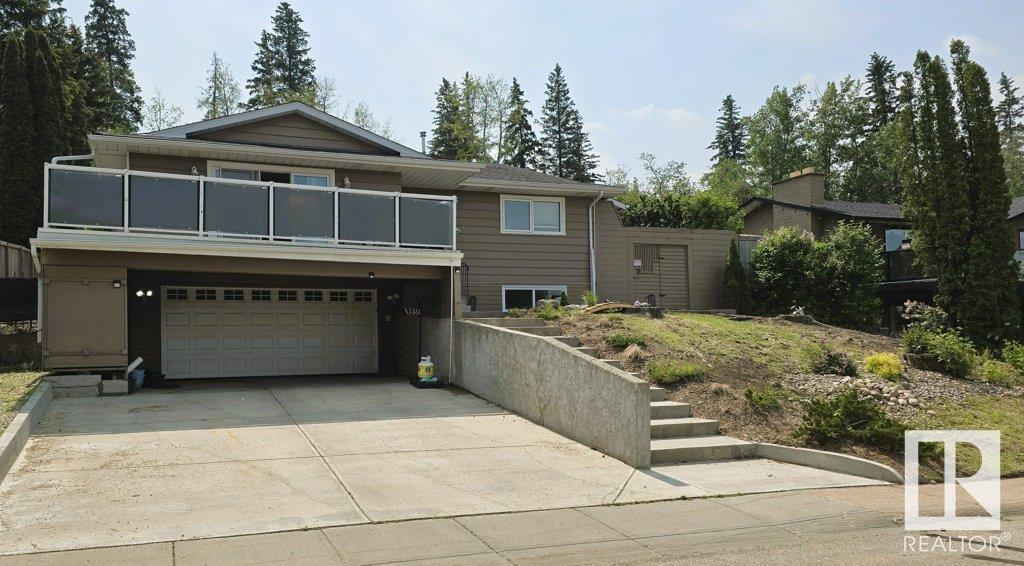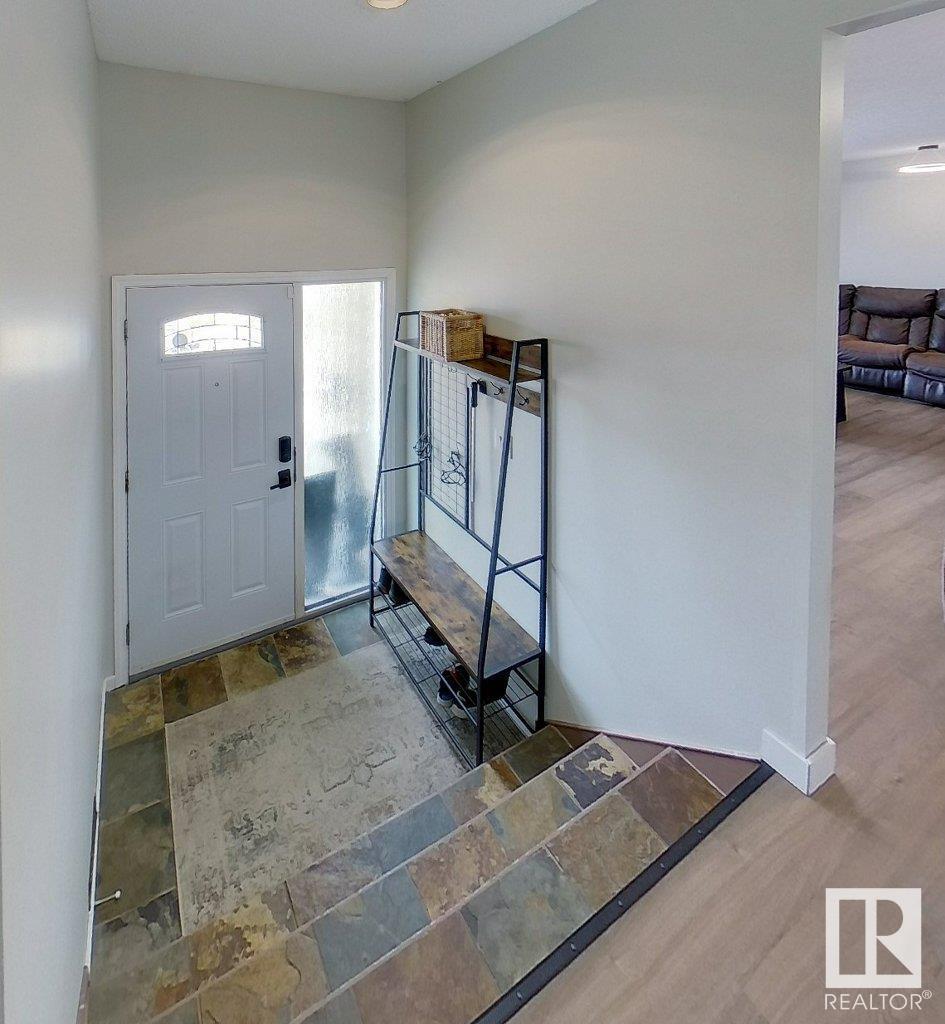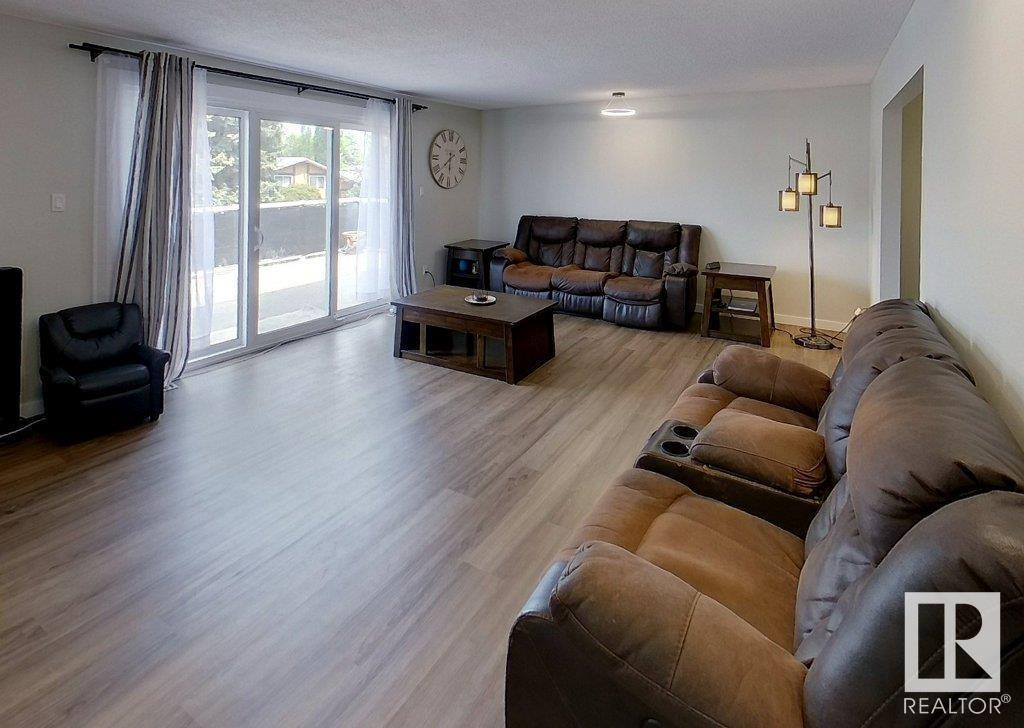37 Manchester Dr Sherwood Park, Alberta T8A 0T3
4 Bedroom
2 Bathroom
1,693 ft2
Hillside Bungalow
Forced Air
$614,900
Welcome to this almost 1,700 sq ft hillside bungalow in Mill Haven—where 1970s cool meets modern flair! Backing directly onto Broadmoor Golf Course, this home is built for both relaxing and entertaining. A massive front walkout patio, tiered backyard, and open-concept design offer tons of social space. Inside, over $40,000 in recent upgrades add major value with fresh flooring, updated lighting, new windows, and crisp paint throughout. You’ll love the blend of retro character and sleek finishes! This is more than a home—it’s a vibe. (id:61585)
Property Details
| MLS® Number | E4441034 |
| Property Type | Single Family |
| Neigbourhood | Mills Haven |
| Amenities Near By | Park, Golf Course, Schools, Shopping |
| Structure | Deck |
Building
| Bathroom Total | 2 |
| Bedrooms Total | 4 |
| Appliances | Dishwasher, Dryer, Oven - Built-in, Refrigerator, Stove, Washer, Window Coverings |
| Architectural Style | Hillside Bungalow |
| Basement Development | Finished |
| Basement Type | Full (finished) |
| Constructed Date | 1973 |
| Construction Style Attachment | Detached |
| Fire Protection | Smoke Detectors |
| Heating Type | Forced Air |
| Stories Total | 1 |
| Size Interior | 1,693 Ft2 |
| Type | House |
Parking
| Attached Garage |
Land
| Acreage | No |
| Fence Type | Fence |
| Land Amenities | Park, Golf Course, Schools, Shopping |
Rooms
| Level | Type | Length | Width | Dimensions |
|---|---|---|---|---|
| Basement | Bedroom 4 | 5.6 m | 3.9 m | 5.6 m x 3.9 m |
| Basement | Laundry Room | 3.6 m | 2.3 m | 3.6 m x 2.3 m |
| Basement | Recreation Room | 6.3 m | 5.7 m | 6.3 m x 5.7 m |
| Main Level | Living Room | 5.9 m | 4.6 m | 5.9 m x 4.6 m |
| Main Level | Dining Room | 3.7 m | 3 m | 3.7 m x 3 m |
| Main Level | Kitchen | 3.8 m | 2.9 m | 3.8 m x 2.9 m |
| Main Level | Family Room | 6.6 m | 4.4 m | 6.6 m x 4.4 m |
| Main Level | Primary Bedroom | 4.4 m | 4 m | 4.4 m x 4 m |
| Main Level | Bedroom 2 | 3.5 m | 2.9 m | 3.5 m x 2.9 m |
| Main Level | Bedroom 3 | 3.3 m | 2.7 m | 3.3 m x 2.7 m |
Contact Us
Contact us for more information
Jerad A. Cox
Associate
(780) 471-8058
www.primeedmontonrealestate.com/
twitter.com/primeyegre
www.facebook.com/primeedmontonrealestate
Sterling Real Estate
11155 65 St Nw
Edmonton, Alberta T5W 4K2
11155 65 St Nw
Edmonton, Alberta T5W 4K2
(780) 406-0099
(780) 471-8058
