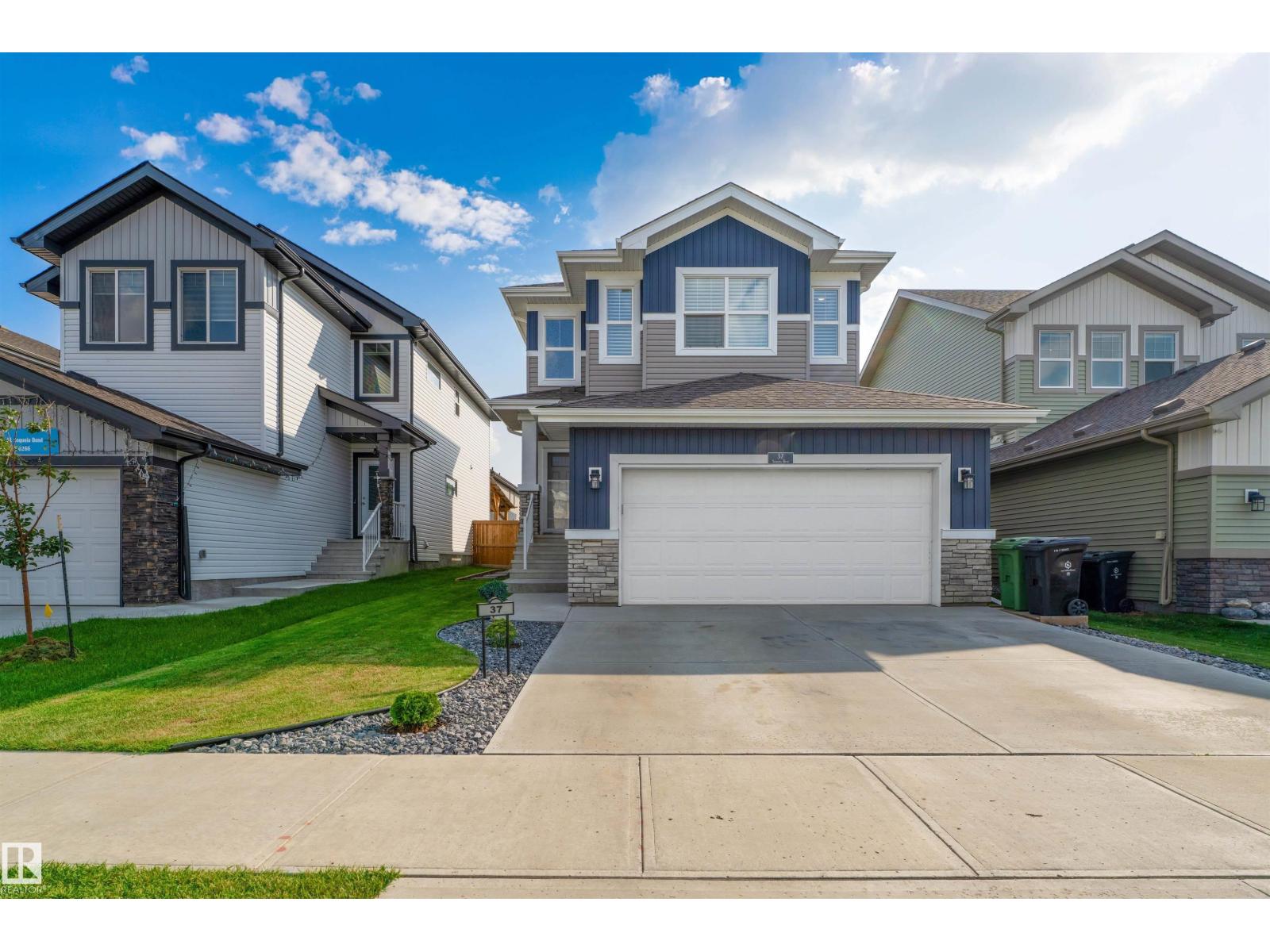3 Bedroom
4 Bathroom
1,611 ft2
Fireplace
Forced Air
$569,900
Welcome to this beautifully maintained house in Sienna, Fort Saskatchewan, initially built by Alquinn Homes, steps from schools, shopping, and scenic walking paths. The open-concept main floor is perfect for entertaining and extends onto a show-stopping two-level composite deck with built-in lighting, privacy panels, tons of space for lounging or hosting, and a hot tub! Inside, you will find the moody kitchen with dark accents, a granite undermount sink, a gas range, new appliances, and a large pantry. The open living area centers around a fireplace framed by large windows. Upstairs offers a bonus room, upper laundry, and spacious bedrooms. The primary suite includes a walk-in closet and spa-like bath with a freestanding tub. The professionally finished basement has tall ceilings, a full bath, and space for a fourth bedroom. The garage is a standout too—finished with sleek epoxy floors and plenty of room for storage. This home is ready to impress, inside and out! (id:63502)
Property Details
|
MLS® Number
|
E4457670 |
|
Property Type
|
Single Family |
|
Neigbourhood
|
Sienna |
|
Amenities Near By
|
Golf Course, Schools, Shopping |
|
Features
|
Flat Site, No Back Lane, Closet Organizers |
|
Parking Space Total
|
4 |
|
Structure
|
Deck, Fire Pit |
Building
|
Bathroom Total
|
4 |
|
Bedrooms Total
|
3 |
|
Appliances
|
Dishwasher, Dryer, Garage Door Opener Remote(s), Microwave Range Hood Combo, Refrigerator, Gas Stove(s), Washer, See Remarks |
|
Basement Development
|
Finished |
|
Basement Type
|
Full (finished) |
|
Constructed Date
|
2020 |
|
Construction Style Attachment
|
Detached |
|
Fireplace Fuel
|
Electric |
|
Fireplace Present
|
Yes |
|
Fireplace Type
|
Unknown |
|
Half Bath Total
|
1 |
|
Heating Type
|
Forced Air |
|
Stories Total
|
2 |
|
Size Interior
|
1,611 Ft2 |
|
Type
|
House |
Parking
Land
|
Acreage
|
No |
|
Fence Type
|
Fence |
|
Land Amenities
|
Golf Course, Schools, Shopping |
|
Size Irregular
|
407.57 |
|
Size Total
|
407.57 M2 |
|
Size Total Text
|
407.57 M2 |
Rooms
| Level |
Type |
Length |
Width |
Dimensions |
|
Lower Level |
Family Room |
|
|
21'8" x 23' |
|
Main Level |
Living Room |
|
|
Measurements not available |
|
Main Level |
Dining Room |
|
|
Measurements not available |
|
Main Level |
Kitchen |
|
|
Measurements not available |
|
Upper Level |
Primary Bedroom |
|
|
11'7" x 17' |
|
Upper Level |
Bedroom 2 |
|
13 m |
Measurements not available x 13 m |
|
Upper Level |
Bedroom 3 |
|
|
11'5" x 11' |































































