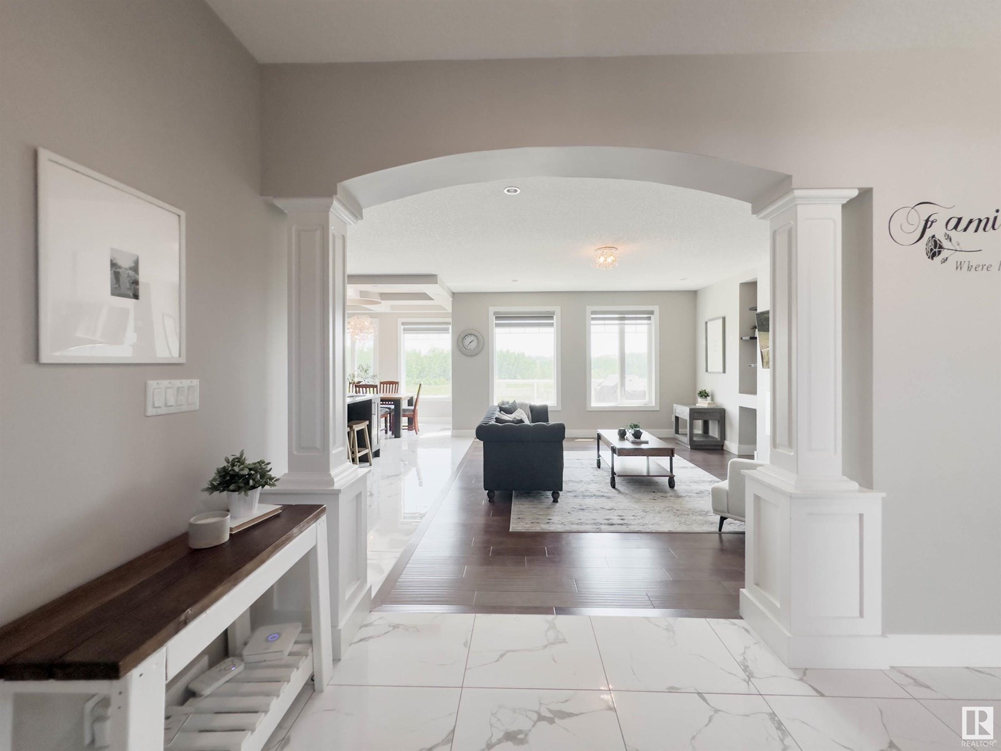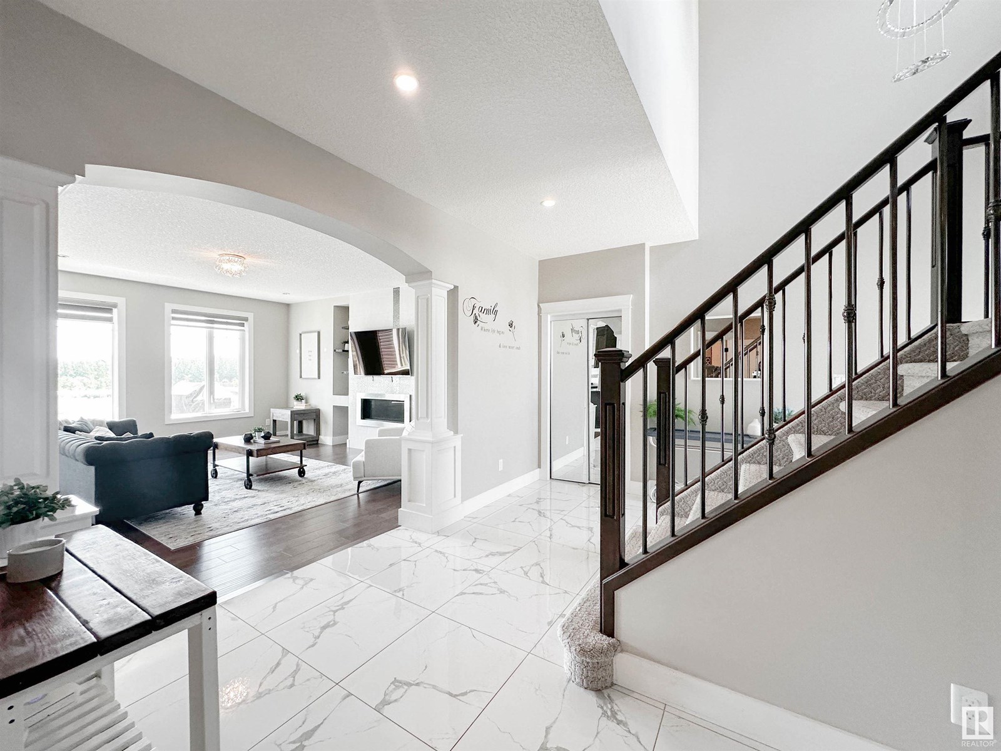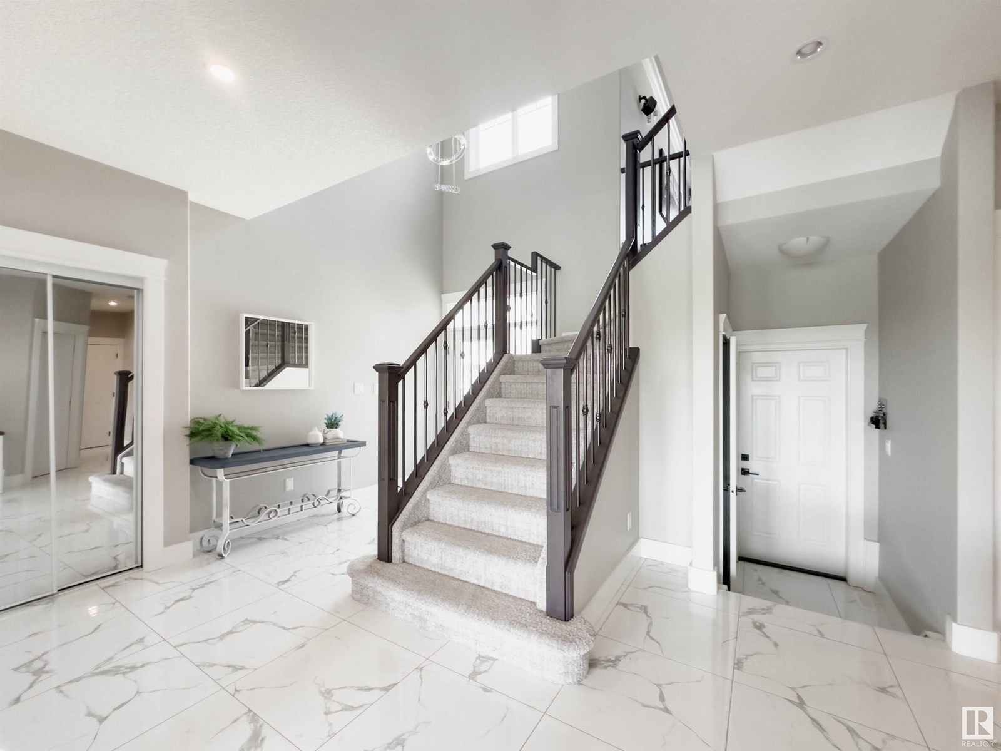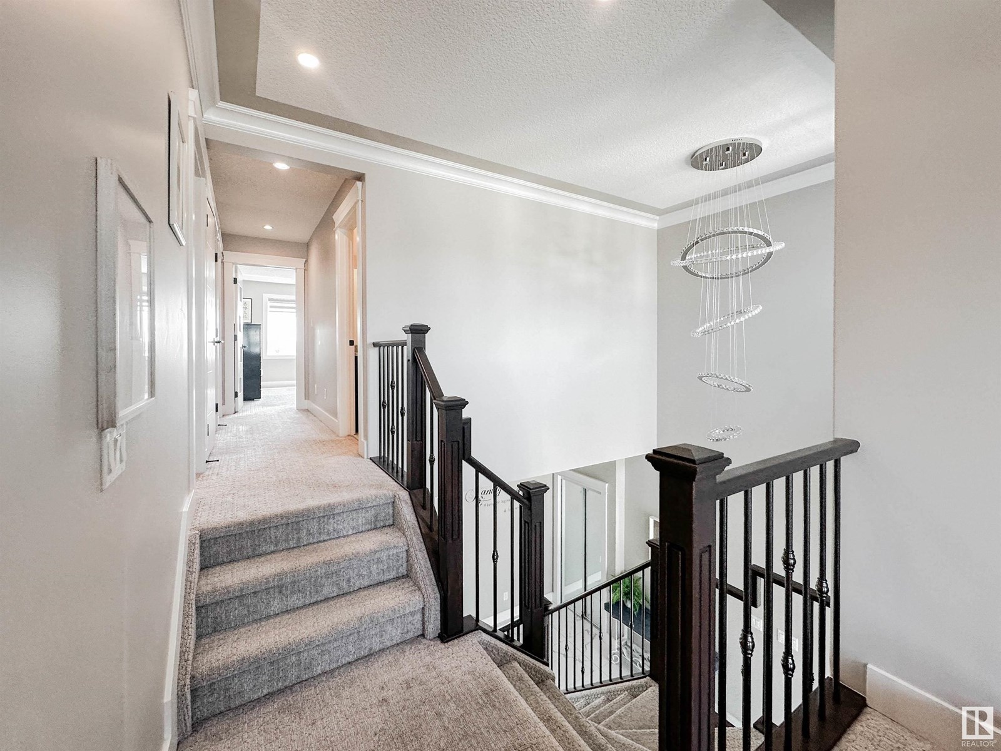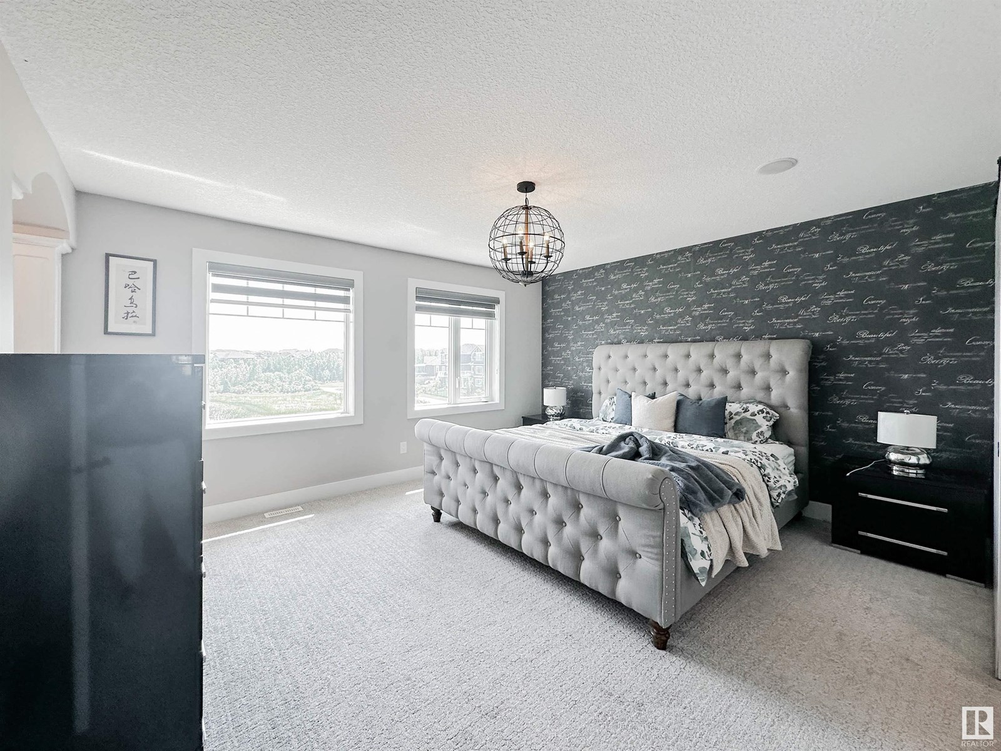3702 Hummingbird Wy Nw Edmonton, Alberta T5S 0L1
$849,900
Luxury Living with Privacy & Stunning Pond Views. Welcome to this beautifully 2-story walkout home, where luxury meets tranquility. This property offers uninterrupted views of a serene pond and lush landscape—your own private oasis. Step inside and be captivated by the expansive windows that frame the picturesque scenery. The open-concept living area features a chef-inspired kitchen with a large island, perfect for entertaining while soaking in the views. Downstairs, the fully finished walkout basement is an entertainer’s dream—complete with a wet bar, heated floors, bedroom, and a bathroom. Relax in the screened-in lower deck, where you can enjoy the outdoors in comfort and style. Upstairs the primary suite boasts a spa-like ensuite with luxurious finishes. 2 additional bedrooms, a stylish full bath, a laundry room, and a bonus room provide space for family or guests. Whether you're hosting or unwinding, this home offers the perfect balance of elegance, comfort, and nature—without compromising privacy. (id:61585)
Property Details
| MLS® Number | E4441979 |
| Property Type | Single Family |
| Neigbourhood | Starling |
| Amenities Near By | Playground, Schools, Shopping |
| Features | See Remarks, Wet Bar, Exterior Walls- 2x6" |
| Parking Space Total | 4 |
| Structure | Deck, Patio(s) |
Building
| Bathroom Total | 4 |
| Bedrooms Total | 4 |
| Amenities | Ceiling - 9ft |
| Appliances | Dishwasher, Dryer, Garage Door Opener Remote(s), Garage Door Opener, Hood Fan, Oven - Built-in, Microwave, Stove, Washer, Refrigerator |
| Basement Development | Finished |
| Basement Features | Walk Out |
| Basement Type | Full (finished) |
| Constructed Date | 2017 |
| Construction Style Attachment | Detached |
| Cooling Type | Central Air Conditioning |
| Fireplace Fuel | Gas |
| Fireplace Present | Yes |
| Fireplace Type | Insert |
| Half Bath Total | 1 |
| Heating Type | Forced Air, In Floor Heating |
| Stories Total | 2 |
| Size Interior | 2,450 Ft2 |
| Type | House |
Parking
| Attached Garage |
Land
| Acreage | No |
| Fence Type | Fence |
| Land Amenities | Playground, Schools, Shopping |
| Size Irregular | 463.64 |
| Size Total | 463.64 M2 |
| Size Total Text | 463.64 M2 |
| Surface Water | Ponds |
Rooms
| Level | Type | Length | Width | Dimensions |
|---|---|---|---|---|
| Basement | Bedroom 4 | Measurements not available | ||
| Basement | Recreation Room | Measurements not available | ||
| Basement | Storage | Measurements not available | ||
| Main Level | Living Room | Measurements not available | ||
| Main Level | Dining Room | Measurements not available | ||
| Main Level | Kitchen | Measurements not available | ||
| Main Level | Office | Measurements not available | ||
| Upper Level | Family Room | Measurements not available | ||
| Upper Level | Primary Bedroom | Measurements not available | ||
| Upper Level | Bedroom 2 | Measurements not available | ||
| Upper Level | Bedroom 3 | Measurements not available |
Contact Us
Contact us for more information

Stephanie Cherewyk
Associate
www.instagram.com/stephanie.cherewyk.realtor/
10-25 Carleton Dr
St Albert, Alberta T8N 7K9
(780) 460-2222
(780) 458-4821
Michelle J. Fogolin
Associate
(780) 458-4821
10-25 Carleton Dr
St Albert, Alberta T8N 7K9
(780) 460-2222
(780) 458-4821

























