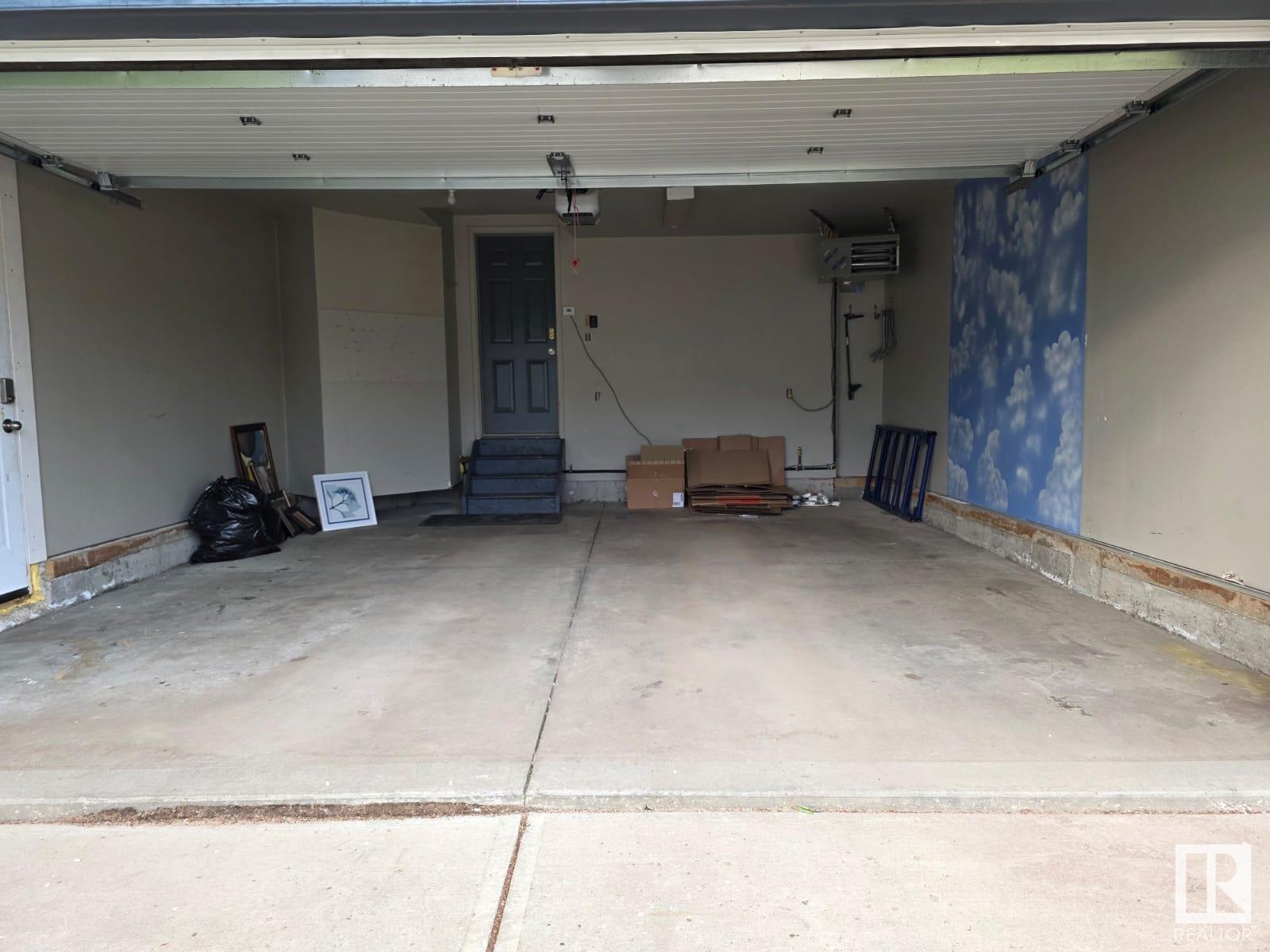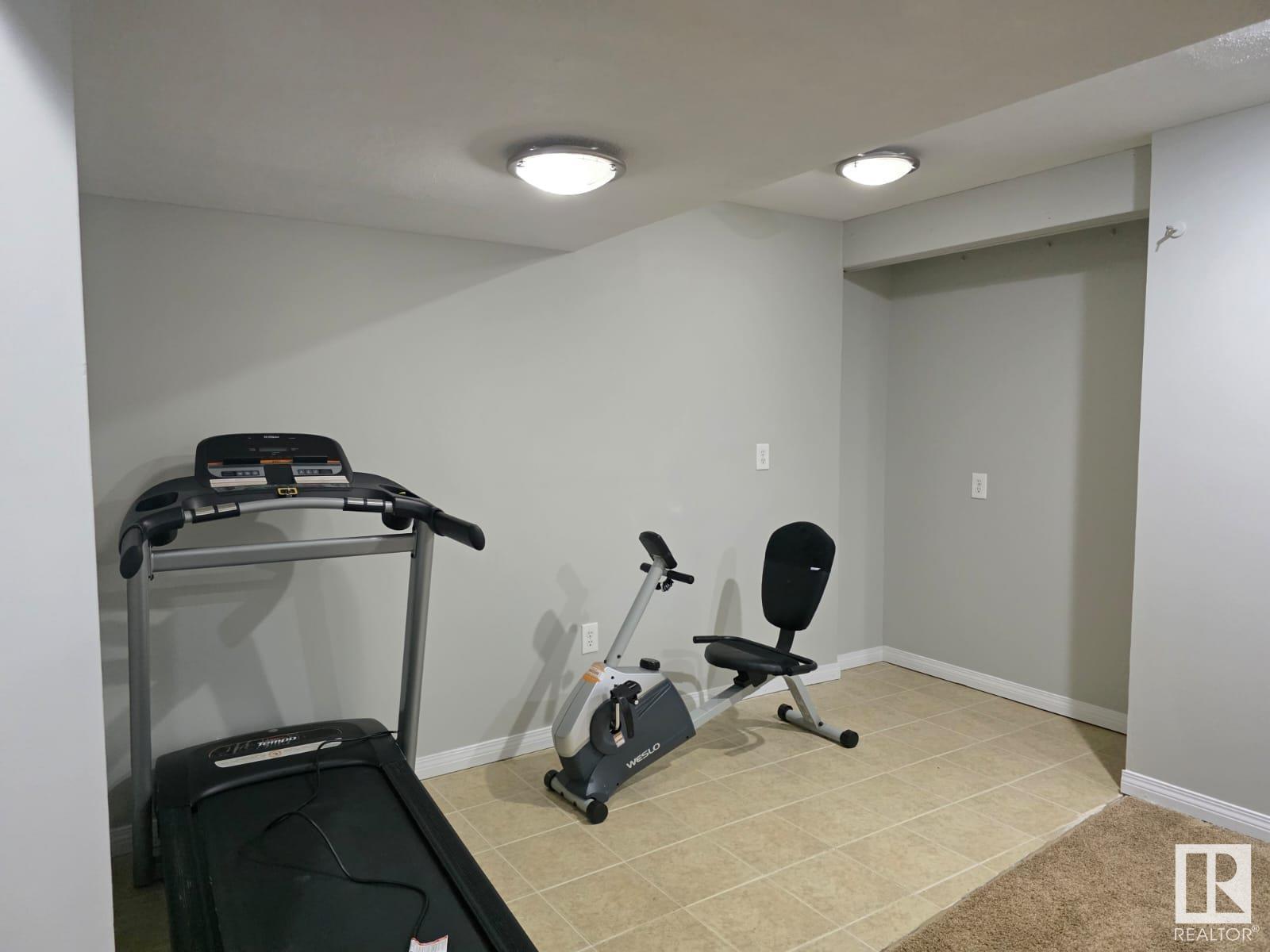3707 28 St Nw Edmonton, Alberta T6T 1N3
3 Bedroom
3 Bathroom
1,494 ft2
Forced Air
$489,900
Beautiful 1493 sq ft 2-storey home in Wildrose, backing onto a walking trail and green space. The main floor offers a living room, family room, upgraded kitchen, dining area, a laundry and half bath with upgraded tile flooring throughout. Upstairs features 3 bedrooms and 2 full baths. Partly finished basement includes a spacious family room. Roof is also changed, Enjoy a huge rear deck and heated double attached garage. Freshly painted, move-in ready, and close to all amenities! (id:61585)
Property Details
| MLS® Number | E4440446 |
| Property Type | Single Family |
| Neigbourhood | Wild Rose |
| Amenities Near By | Schools |
| Features | Park/reserve |
| Structure | Deck |
Building
| Bathroom Total | 3 |
| Bedrooms Total | 3 |
| Appliances | Dishwasher, Dryer, Refrigerator, Stove, Washer, Window Coverings |
| Basement Development | Partially Finished |
| Basement Type | Full (partially Finished) |
| Constructed Date | 2000 |
| Construction Style Attachment | Detached |
| Half Bath Total | 1 |
| Heating Type | Forced Air |
| Stories Total | 2 |
| Size Interior | 1,494 Ft2 |
| Type | House |
Parking
| Attached Garage |
Land
| Acreage | No |
| Land Amenities | Schools |
| Size Irregular | 440.8 |
| Size Total | 440.8 M2 |
| Size Total Text | 440.8 M2 |
Rooms
| Level | Type | Length | Width | Dimensions |
|---|---|---|---|---|
| Main Level | Living Room | 11'8" x 15'2 | ||
| Main Level | Kitchen | 15'4" x 14'5 | ||
| Main Level | Family Room | 11'7" x 12'7" | ||
| Upper Level | Primary Bedroom | 11'7" x 18'3" | ||
| Upper Level | Bedroom 2 | 11'8" x 9'1" | ||
| Upper Level | Bedroom 3 | 11'8" x 10'2" |
Contact Us
Contact us for more information
Amandeep Chohan
Associate
(780) 450-6670
Maxwell Polaris
4107 99 St Nw
Edmonton, Alberta T6E 3N4
4107 99 St Nw
Edmonton, Alberta T6E 3N4
(780) 450-6300
(780) 450-6670










































