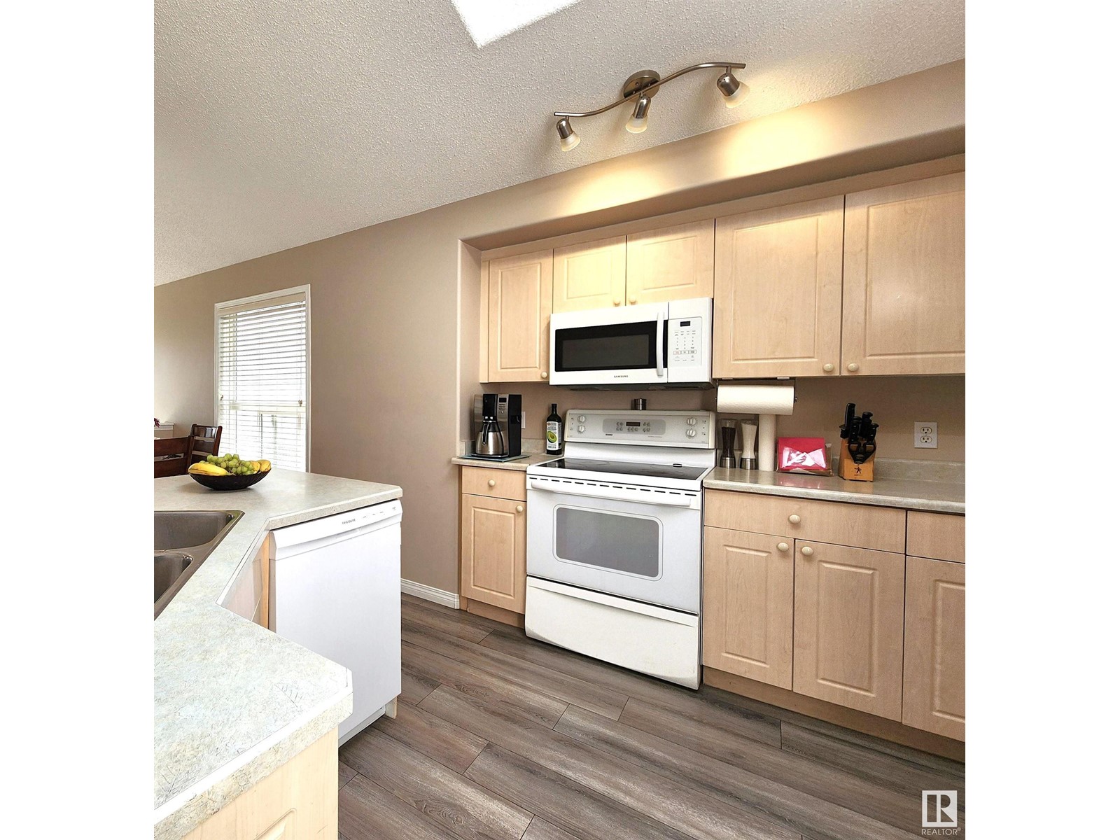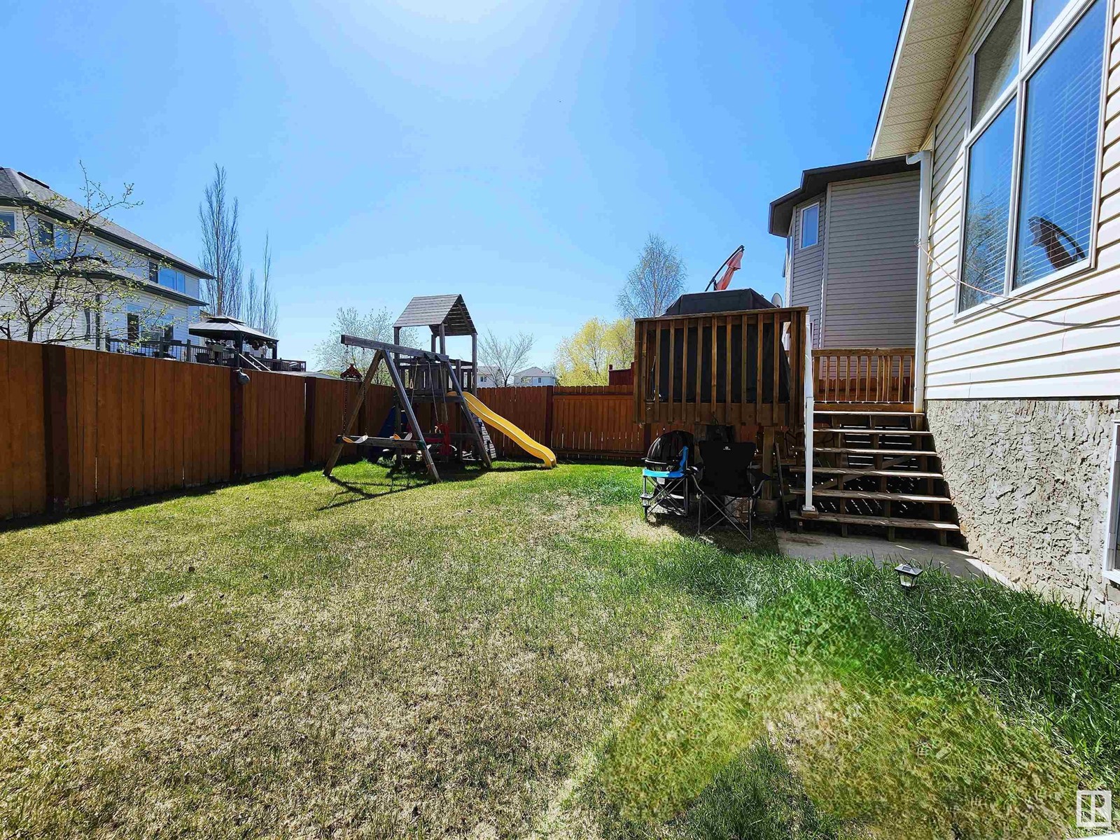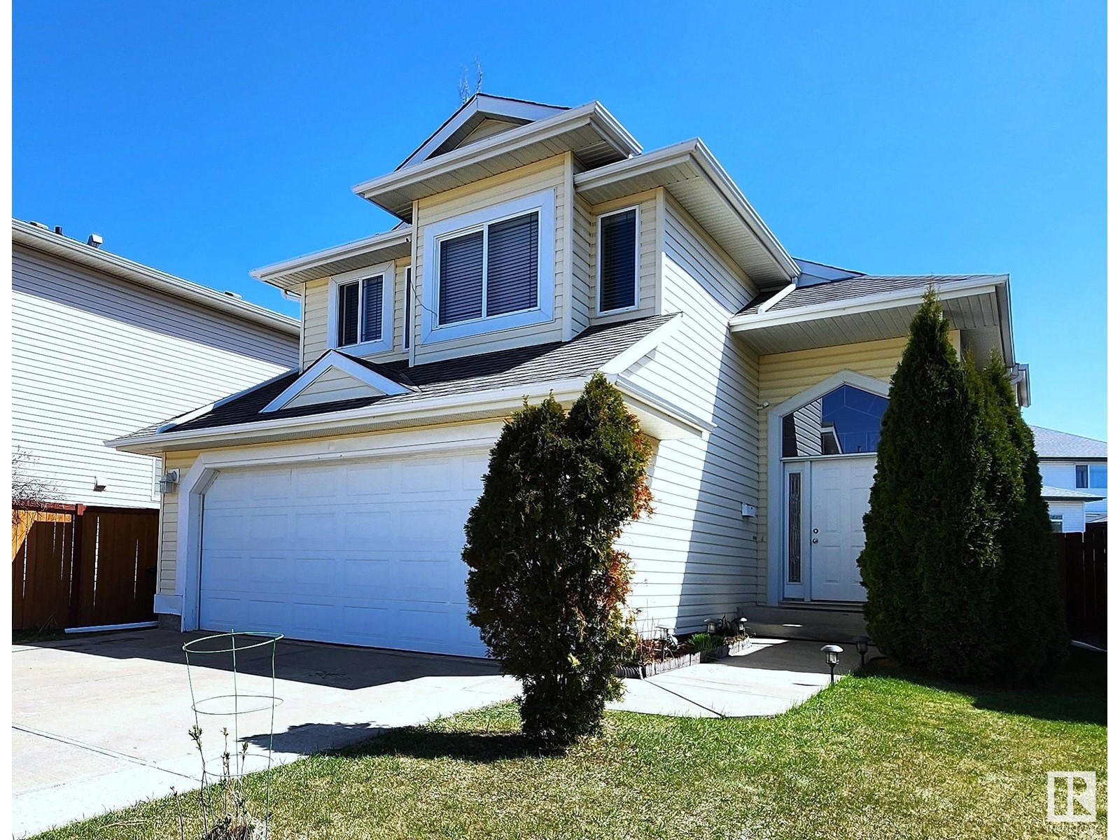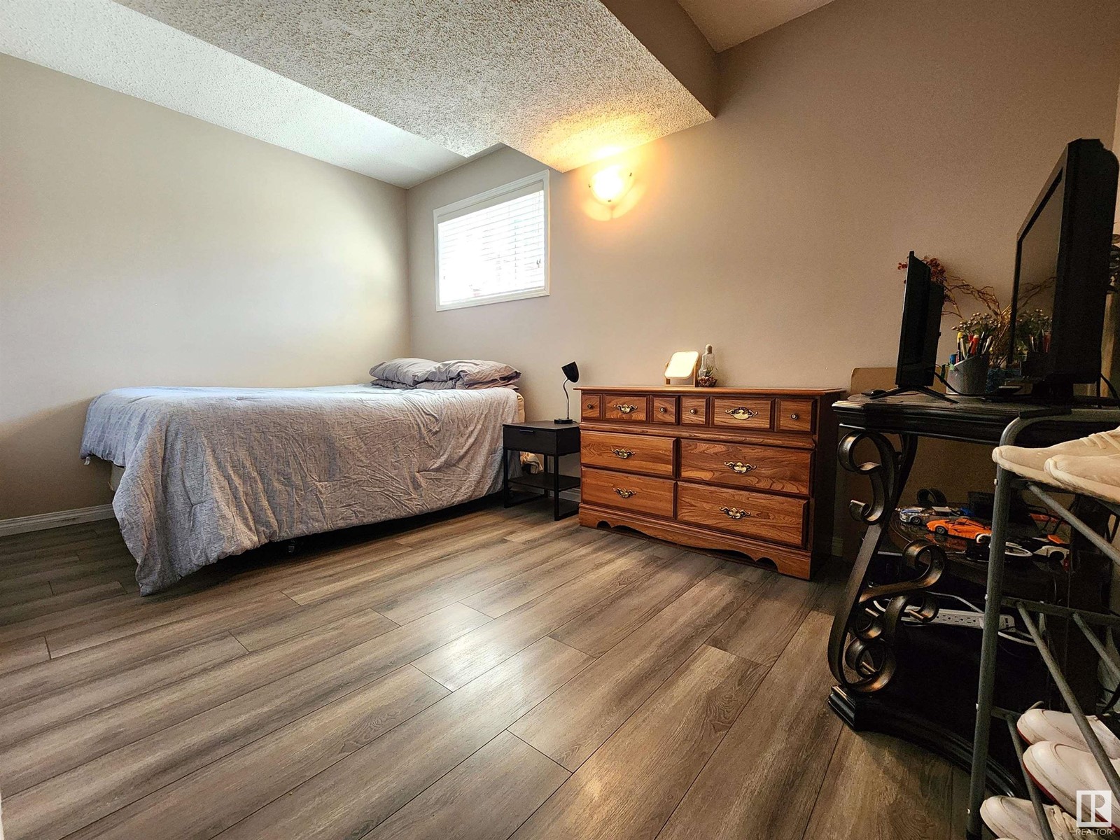3709 22a St Nw Edmonton, Alberta T6T 1V7
$518,000
Prime location - Tucked away in a quiet cul-de-sac in the heart of Wild Rose, this beautifully upgraded 5-bedroom, 3-bath BI-LEVEL offers over 1,930 sq ft of functional and stylish living space. Step inside to soaring vaulted ceilings, modern flooring, Huge windows & cozy fireplace that anchors the open-concept main floor. The bright kitchen features ample counter space, large pantry, skylight, and flows effortlessly into the dining and living areas - perfect for family gatherings. A private upper-level primary retreat includes a walk-in closet and full ensuite, while the main floor hosts two spacious bedrooms and a full bath. The fully finished basement adds two more bedrooms, a full bath, laundry and a large rec space. Enjoy summer with central A/C, BBQs on the deck and a massive backyard. Recent upgrades include a new roof (2022), hot water tank, and paint. With a 4-car driveway, insulated garage, and walking distance to schools, parks, shopping, library, and bus routes - this home truly has it all. (id:61585)
Property Details
| MLS® Number | E4435387 |
| Property Type | Single Family |
| Neigbourhood | Wild Rose |
| Amenities Near By | Golf Course, Playground, Public Transit, Schools, Shopping |
| Features | Cul-de-sac, Closet Organizers, No Animal Home, No Smoking Home, Skylight |
| Parking Space Total | 6 |
| Structure | Deck |
Building
| Bathroom Total | 3 |
| Bedrooms Total | 5 |
| Appliances | Dishwasher, Dryer, Garage Door Opener, Microwave Range Hood Combo, Stove, Central Vacuum, Washer, Window Coverings, Refrigerator |
| Architectural Style | Bi-level |
| Basement Development | Finished |
| Basement Type | Full (finished) |
| Ceiling Type | Vaulted |
| Constructed Date | 2003 |
| Construction Style Attachment | Detached |
| Cooling Type | Central Air Conditioning |
| Fireplace Fuel | Gas |
| Fireplace Present | Yes |
| Fireplace Type | Corner |
| Heating Type | Forced Air |
| Size Interior | 1,321 Ft2 |
| Type | House |
Parking
| Attached Garage |
Land
| Acreage | No |
| Fence Type | Fence |
| Land Amenities | Golf Course, Playground, Public Transit, Schools, Shopping |
| Size Irregular | 410.85 |
| Size Total | 410.85 M2 |
| Size Total Text | 410.85 M2 |
Rooms
| Level | Type | Length | Width | Dimensions |
|---|---|---|---|---|
| Basement | Family Room | Measurements not available | ||
| Basement | Bedroom 4 | Measurements not available | ||
| Basement | Bedroom 5 | Measurements not available | ||
| Basement | Storage | Measurements not available | ||
| Main Level | Living Room | Measurements not available | ||
| Main Level | Dining Room | Measurements not available | ||
| Main Level | Kitchen | Measurements not available | ||
| Main Level | Bedroom 2 | Measurements not available | ||
| Main Level | Bedroom 3 | Measurements not available | ||
| Upper Level | Primary Bedroom | Measurements not available |
Contact Us
Contact us for more information

Ben Yovel
Associate
www.buyfaster.ca/
1400-10665 Jasper Ave Nw
Edmonton, Alberta T5J 3S9
(403) 262-7653











































