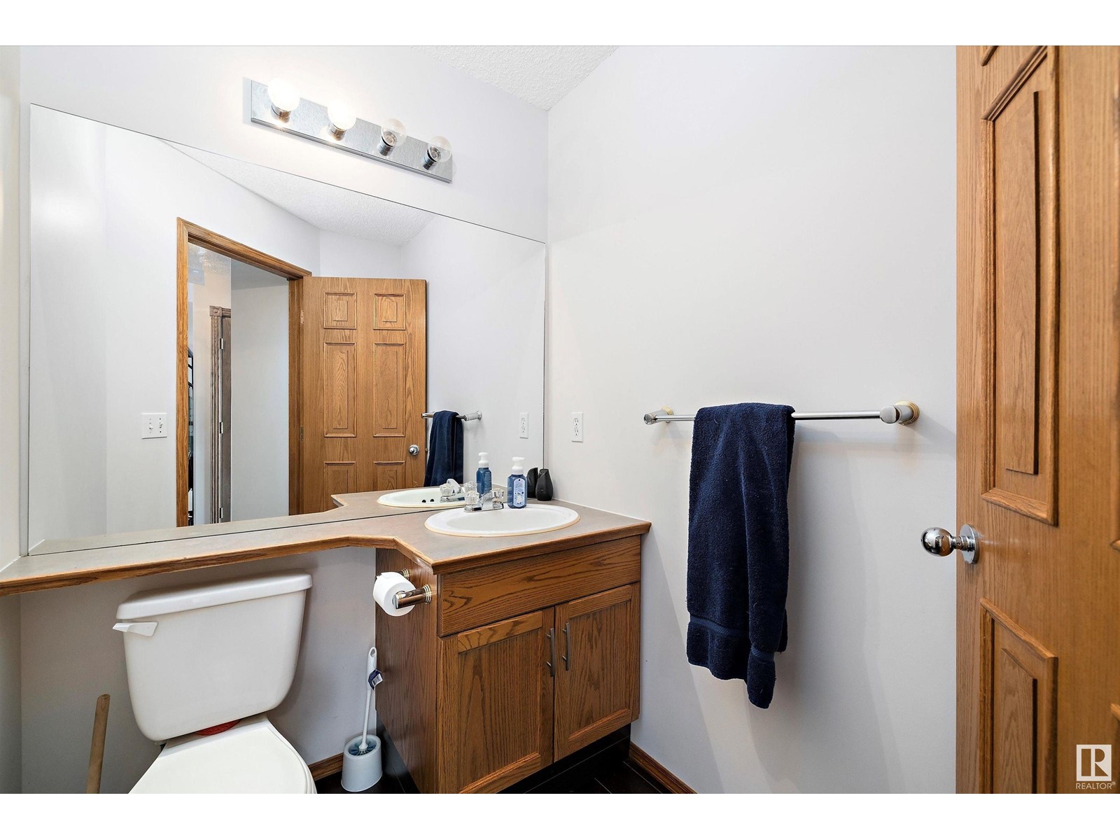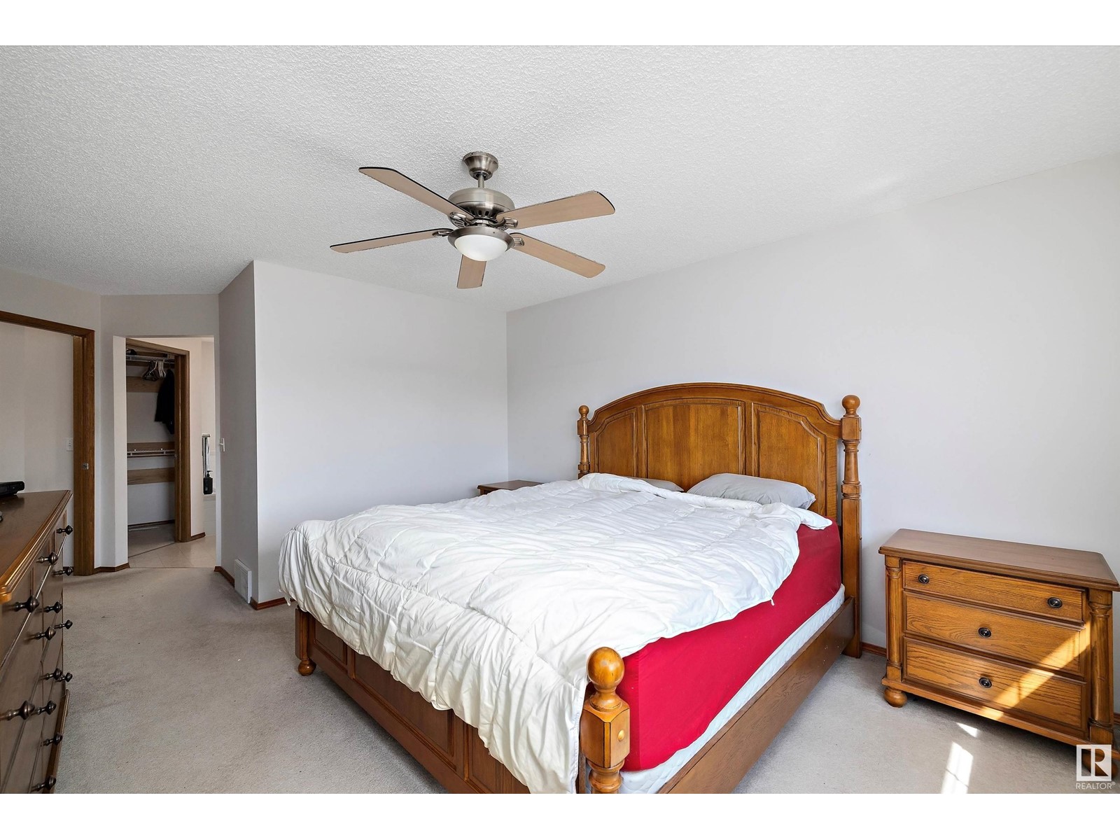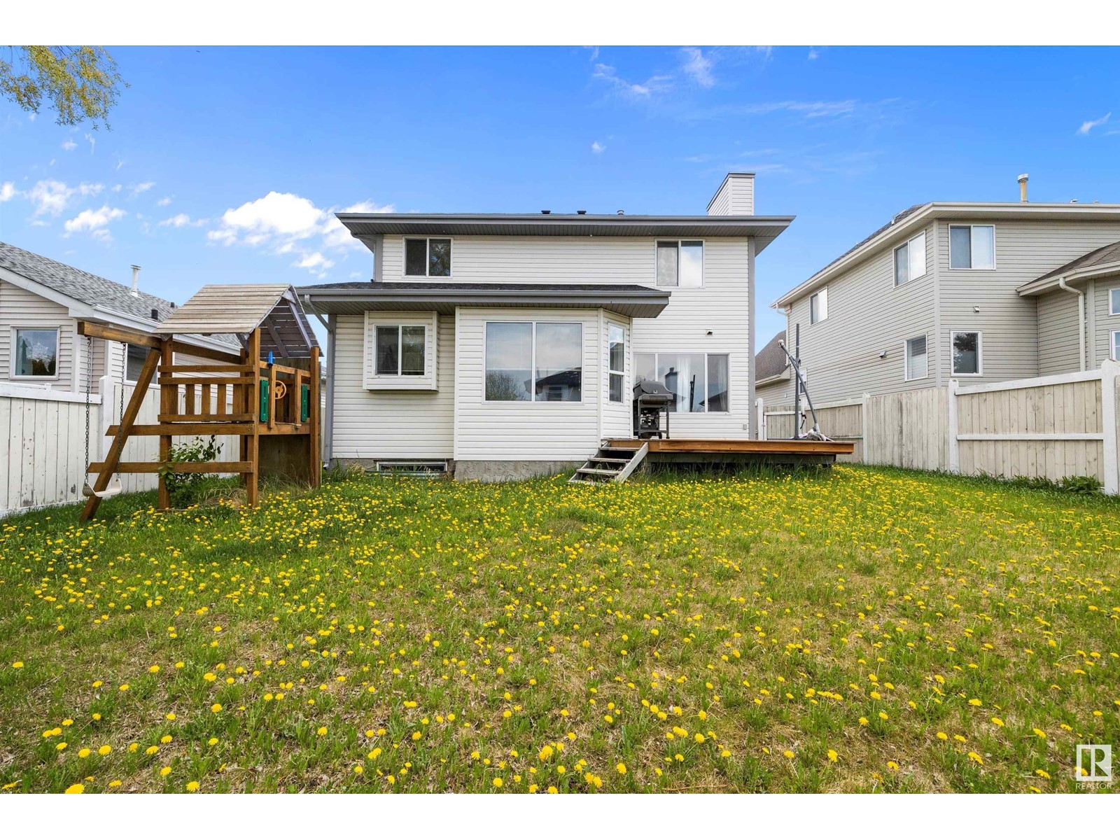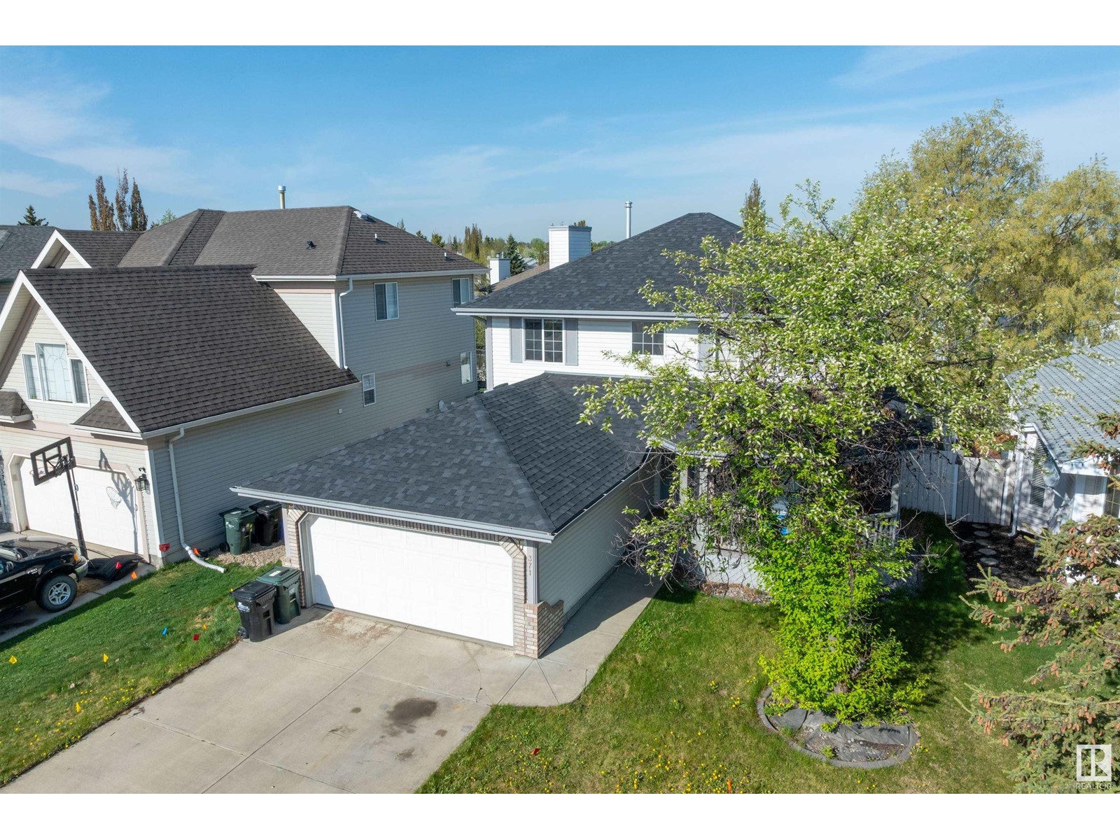371 Lilac Ln Sherwood Park, Alberta T8H 1V9
$524,900
This charming 2 storey offers 3 upper bedrooms and 2.5 baths, perfect for a growing family! The main floor features a formal living and dining room, plus a bright Oak kitchen with island - open to a sunny eating nook and family room with gas fireplace. Upstairs, find 3 spacious bedrooms, including a large primary suite with walk-in closet and a 4-pc ensuite featuring a separate tub and shower. The fully finished basement adds a sprawling rec room, den, and an additional room with window and closet—ideal for guests or a home office. While the bones are solid and the main items have been updated including a new roof, upgraded insulation, newer Furnace & HTW - all the cosmetics are original and the flooring will need replacing throughout as well as a paint job. Enjoy the landscaped, fenced yard in this family-friendly neighbourhood! (id:61585)
Property Details
| MLS® Number | E4436557 |
| Property Type | Single Family |
| Neigbourhood | Clarkdale Meadows |
| Amenities Near By | Playground |
| Parking Space Total | 4 |
| Structure | Deck |
Building
| Bathroom Total | 3 |
| Bedrooms Total | 3 |
| Appliances | Dishwasher, Dryer, Garage Door Opener, Microwave Range Hood Combo, Refrigerator, Stove, Washer, Window Coverings |
| Basement Development | Finished |
| Basement Type | Full (finished) |
| Constructed Date | 1997 |
| Construction Style Attachment | Detached |
| Fireplace Fuel | Gas |
| Fireplace Present | Yes |
| Fireplace Type | Unknown |
| Half Bath Total | 1 |
| Heating Type | Forced Air |
| Stories Total | 2 |
| Size Interior | 1,856 Ft2 |
| Type | House |
Parking
| Attached Garage |
Land
| Acreage | No |
| Fence Type | Fence |
| Land Amenities | Playground |
Rooms
| Level | Type | Length | Width | Dimensions |
|---|---|---|---|---|
| Basement | Recreation Room | 3.93 m | 4.31 m | 3.93 m x 4.31 m |
| Basement | Computer Room | 3.82 m | 3.55 m | 3.82 m x 3.55 m |
| Basement | Other | 2.8 m | 5.07 m | 2.8 m x 5.07 m |
| Main Level | Living Room | 4.33 m | 3.68 m | 4.33 m x 3.68 m |
| Main Level | Dining Room | 2.39 m | 4.37 m | 2.39 m x 4.37 m |
| Main Level | Kitchen | 3.8 m | 2.76 m | 3.8 m x 2.76 m |
| Main Level | Family Room | 4.41 m | 3.79 m | 4.41 m x 3.79 m |
| Upper Level | Primary Bedroom | 5.62 m | 3.73 m | 5.62 m x 3.73 m |
| Upper Level | Bedroom 2 | 2.77 m | 3.22 m | 2.77 m x 3.22 m |
| Upper Level | Bedroom 3 | 2.83 m | 2.94 m | 2.83 m x 2.94 m |
Contact Us
Contact us for more information

Jeff J. Lorenz
Associate
www.lorenzteam.com/
twitter.com/Jeff_Lorenz
www.facebook.com/LorenzTeam/
www.linkedin.com/in/jefflorenz/
www.instagram.com/lorenz_jeff/
101-37 Athabascan Ave
Sherwood Park, Alberta T8A 4H3
(780) 464-7700
www.maxwelldevonshirerealty.com/













































