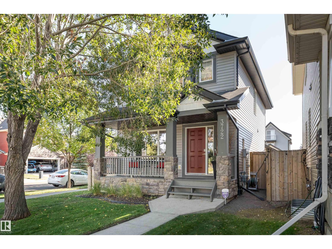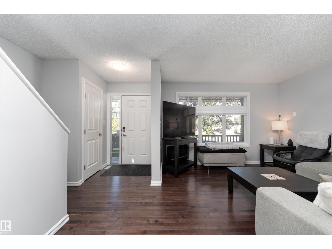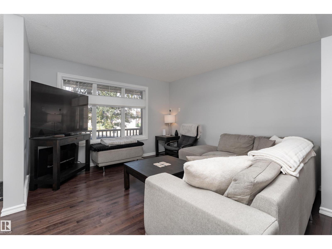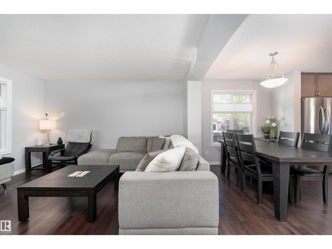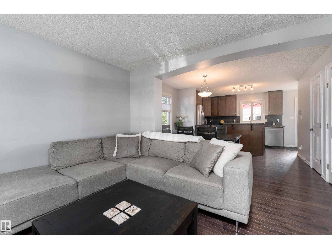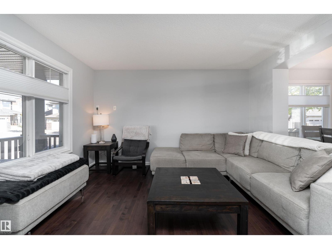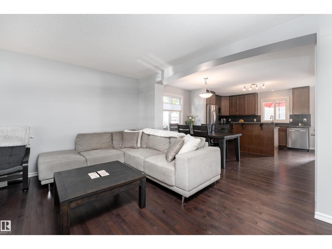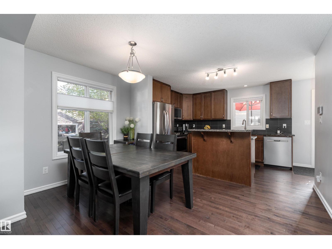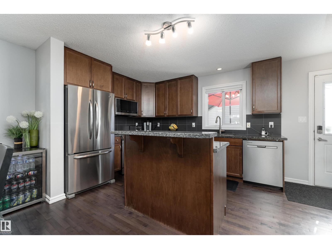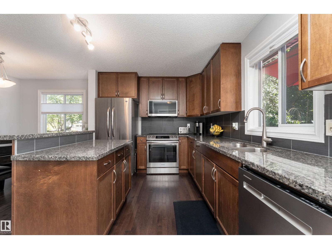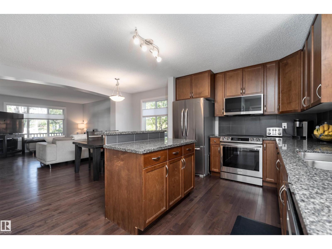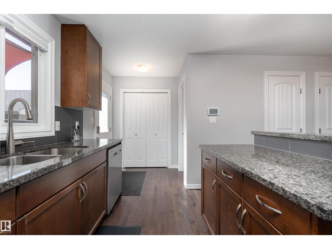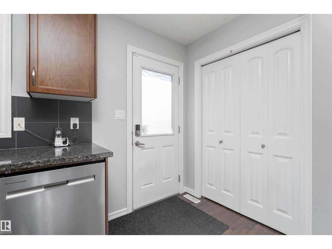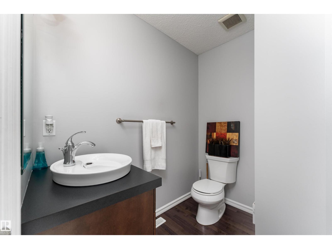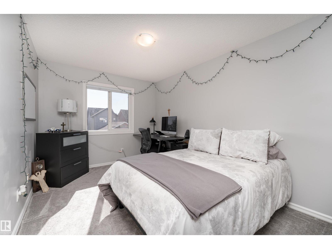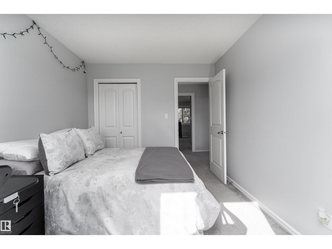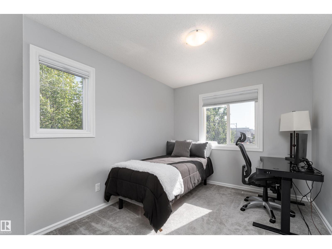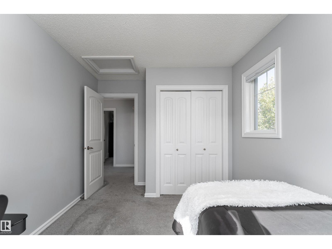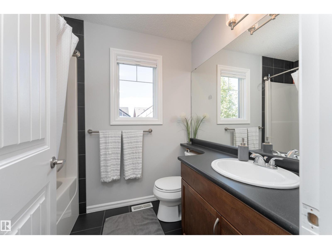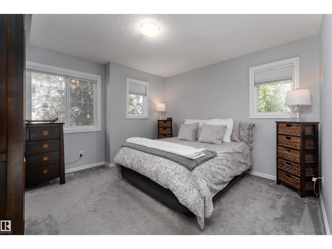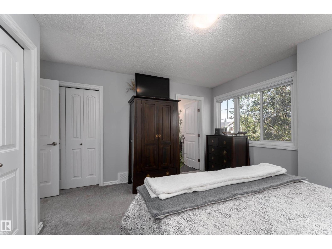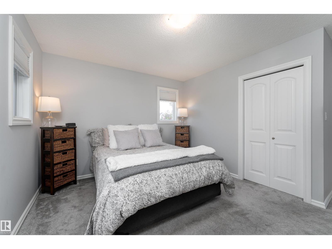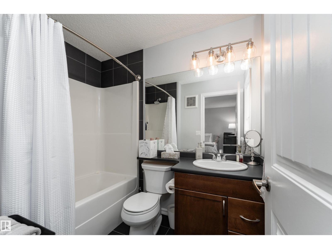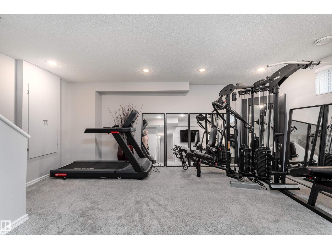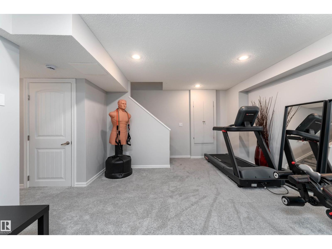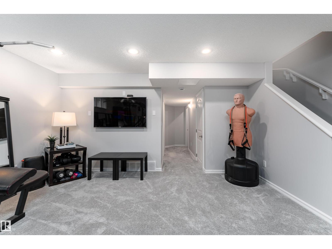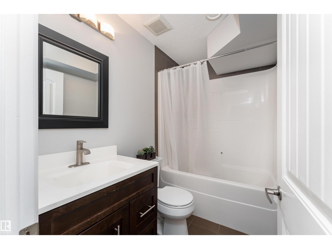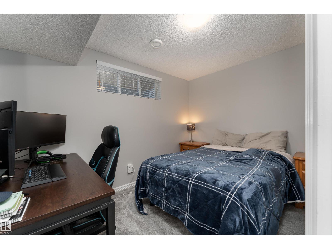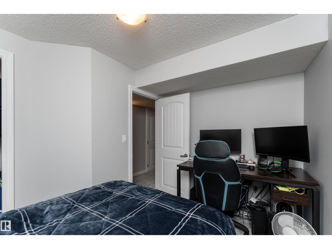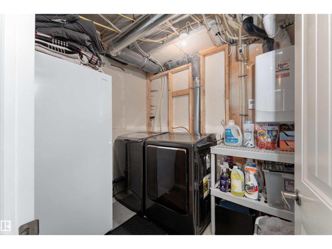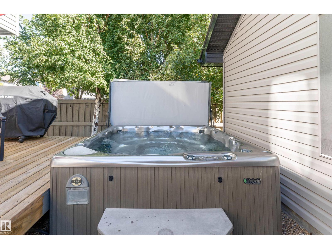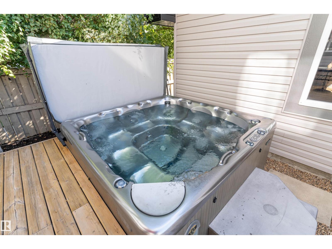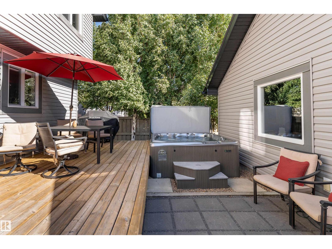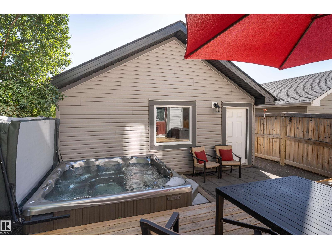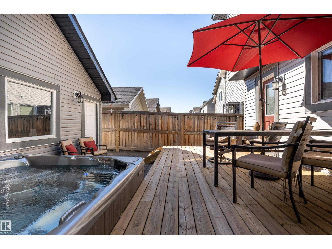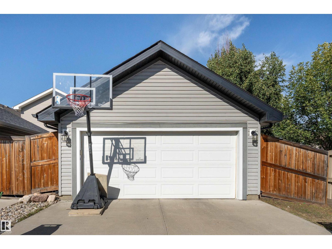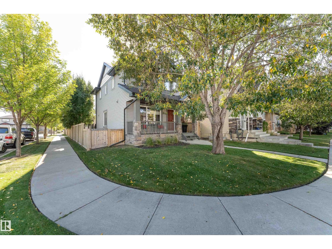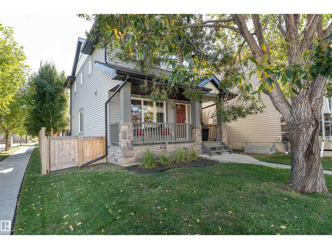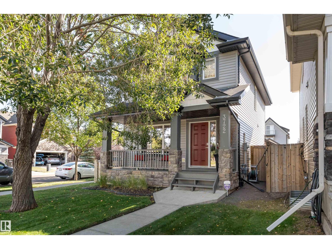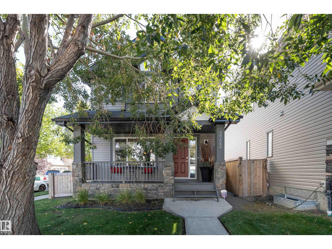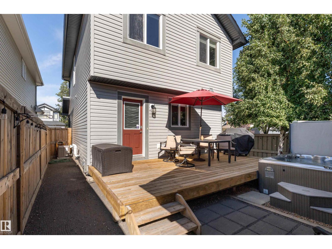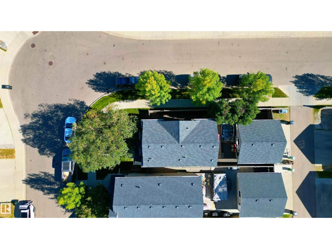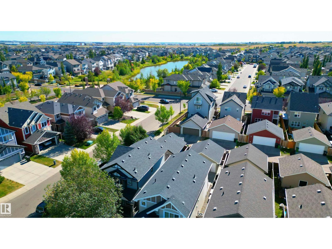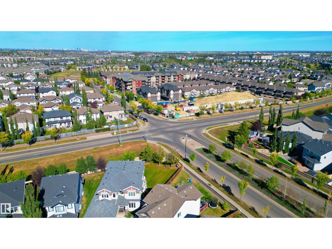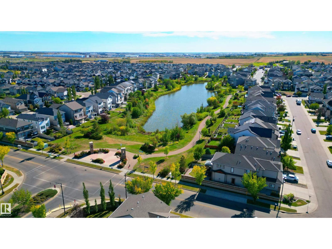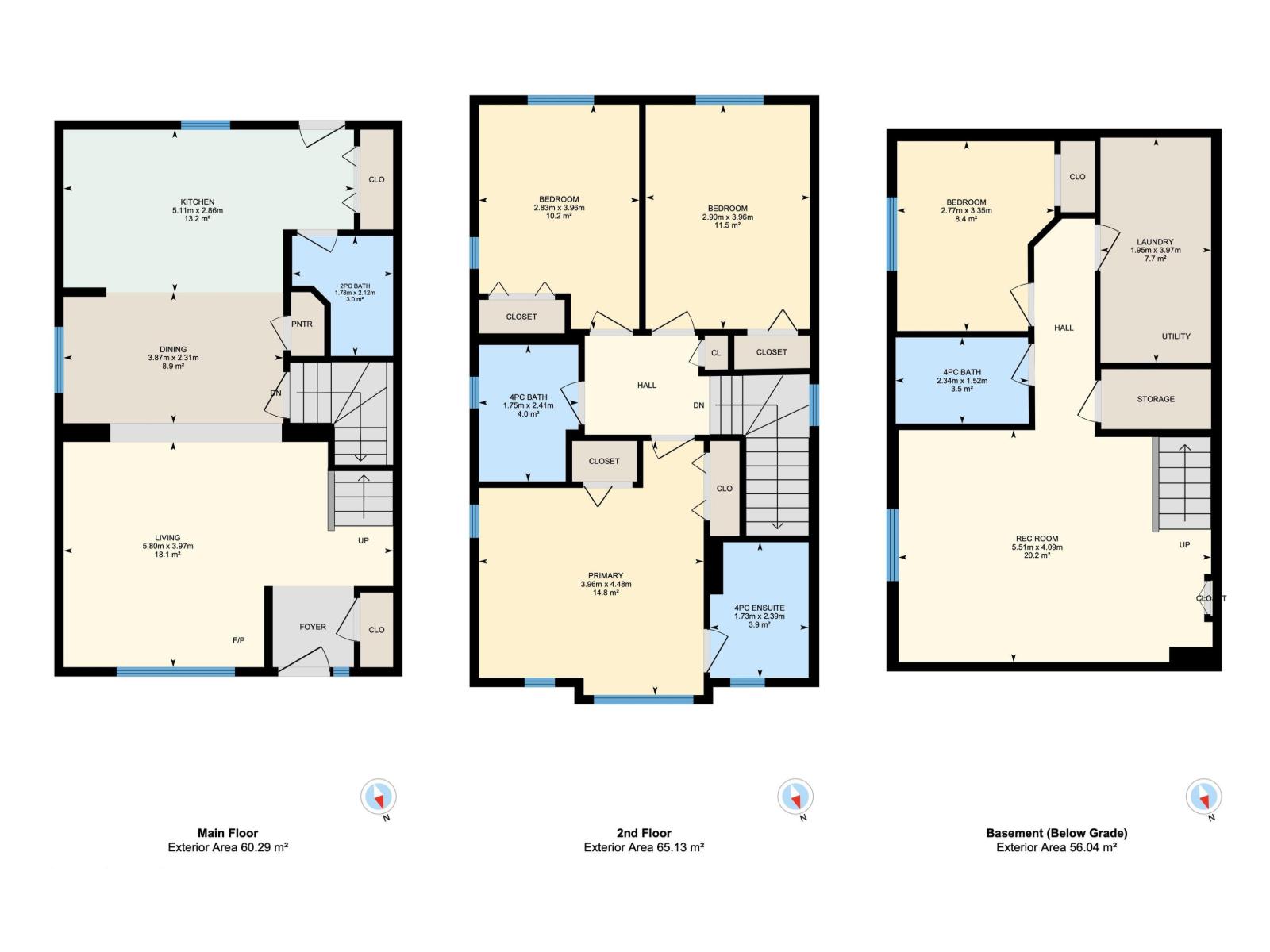4 Bedroom
4 Bathroom
1,350 ft2
Central Air Conditioning
Forced Air
$474,900
Settle into the quiet neighbourhood of Allard in this beautiful Landmark built 2-storey with 1,329 sq. ft. above grade plus a PERMITTED FINISHED BASEMENT. Situated on the inside corner of a crescent, this home offers curb appeal, mature trees, and a SOUTH-FACING BACKYARD. The main floor features an open-concept design with ESPRESSO HARDWOOD FLOORS, GRANITE COUNTERS, and STAINLESS APPLIANCES. Upstairs are 3 bedrooms, 2 full baths, including a primary with dual closets. The basement adds a 4th bedroom, full bath, and rec space. Enjoy the outdoors with a deck, fenced back yard, and privacy trees. Upgrades include ON-DEMAND HOT WATER, CENTRAL A/C, HIGH-EFFICIENCY FURNACE, and newer carpets. Complete with a DOUBLE DETACHED GARAGE, close to SCHOOLS, PARKS, SHOPPING, HENDAY ACCESS, AND BUS STOP at the end of the street. (id:63502)
Open House
This property has open houses!
Starts at:
1:00 pm
Ends at:
3:00 pm
Property Details
|
MLS® Number
|
E4459397 |
|
Property Type
|
Single Family |
|
Neigbourhood
|
Allard |
|
Amenities Near By
|
Airport, Golf Course, Playground, Public Transit, Schools, Shopping |
|
Features
|
Private Setting, Corner Site, Lane, No Smoking Home |
|
Parking Space Total
|
4 |
|
Structure
|
Deck |
Building
|
Bathroom Total
|
4 |
|
Bedrooms Total
|
4 |
|
Appliances
|
Dishwasher, Dryer, Garage Door Opener Remote(s), Garage Door Opener, Microwave Range Hood Combo, Refrigerator, Stove, Washer |
|
Basement Development
|
Finished |
|
Basement Type
|
Full (finished) |
|
Constructed Date
|
2011 |
|
Construction Style Attachment
|
Detached |
|
Cooling Type
|
Central Air Conditioning |
|
Half Bath Total
|
1 |
|
Heating Type
|
Forced Air |
|
Stories Total
|
2 |
|
Size Interior
|
1,350 Ft2 |
|
Type
|
House |
Parking
Land
|
Acreage
|
No |
|
Fence Type
|
Fence |
|
Land Amenities
|
Airport, Golf Course, Playground, Public Transit, Schools, Shopping |
|
Size Irregular
|
306.3 |
|
Size Total
|
306.3 M2 |
|
Size Total Text
|
306.3 M2 |
Rooms
| Level |
Type |
Length |
Width |
Dimensions |
|
Basement |
Bedroom 4 |
2.77 m |
3.35 m |
2.77 m x 3.35 m |
|
Basement |
Recreation Room |
5.51 m |
4.09 m |
5.51 m x 4.09 m |
|
Basement |
Laundry Room |
1.95 m |
3.97 m |
1.95 m x 3.97 m |
|
Main Level |
Living Room |
5.8 m |
3.97 m |
5.8 m x 3.97 m |
|
Main Level |
Dining Room |
3.87 m |
2.31 m |
3.87 m x 2.31 m |
|
Main Level |
Kitchen |
5.11 m |
2.86 m |
5.11 m x 2.86 m |
|
Upper Level |
Primary Bedroom |
3.96 m |
4.48 m |
3.96 m x 4.48 m |
|
Upper Level |
Bedroom 2 |
2.9 m |
3.96 m |
2.9 m x 3.96 m |
|
Upper Level |
Bedroom 3 |
2.83 m |
3.6 m |
2.83 m x 3.6 m |
