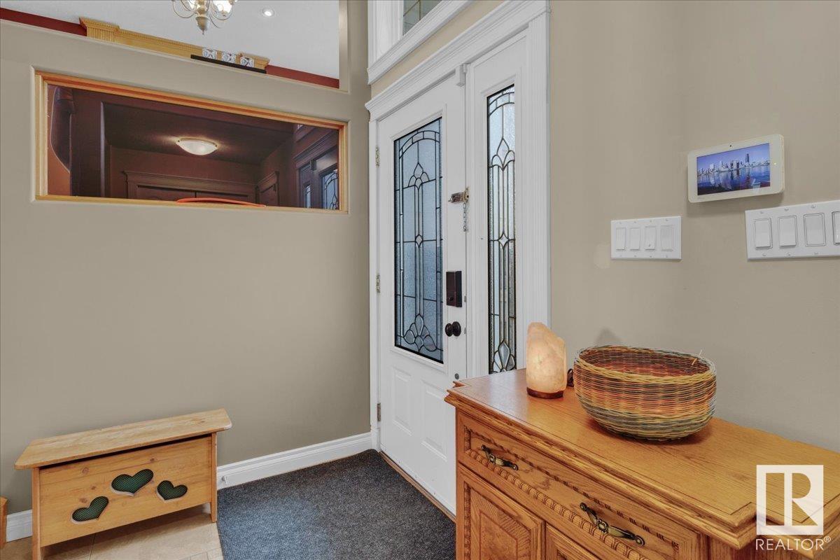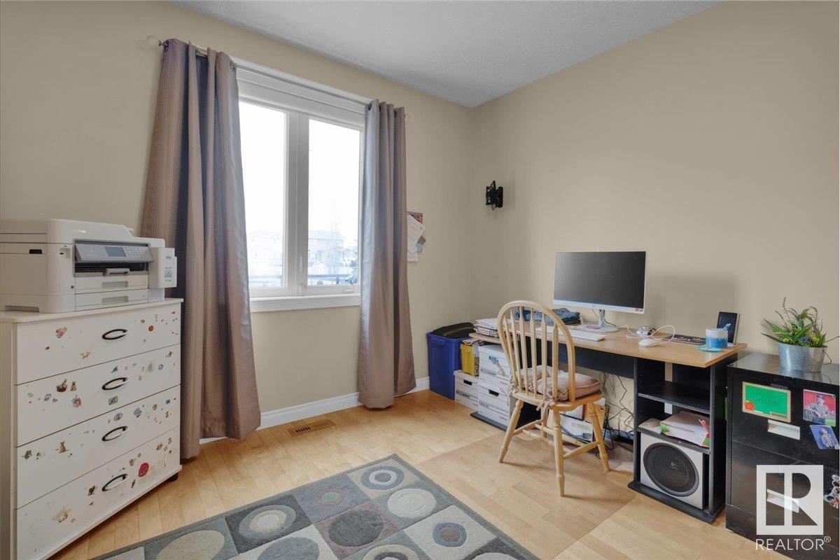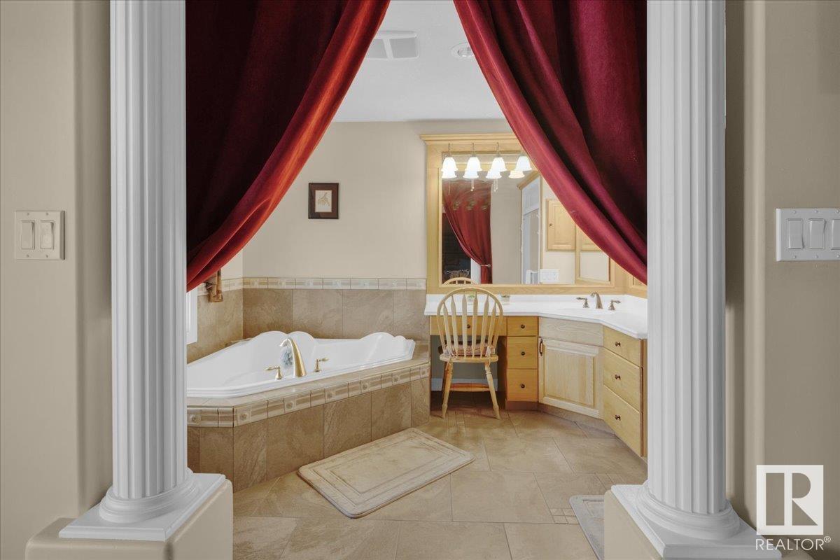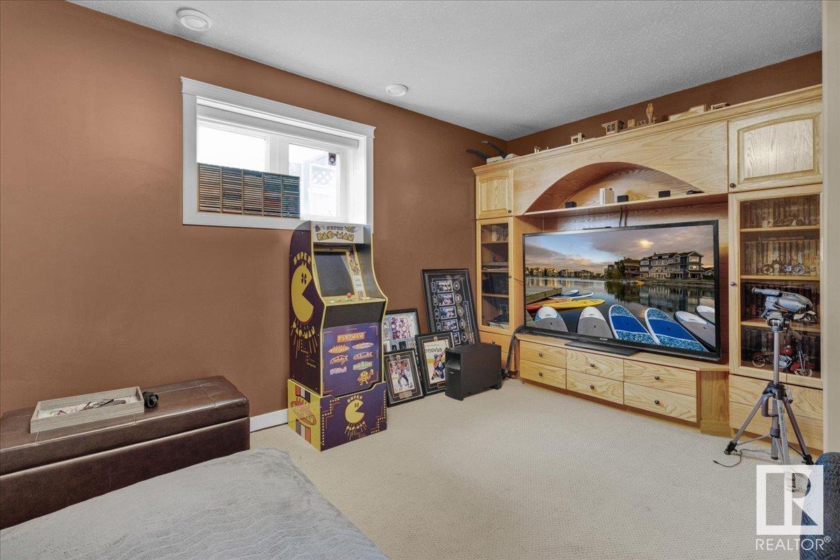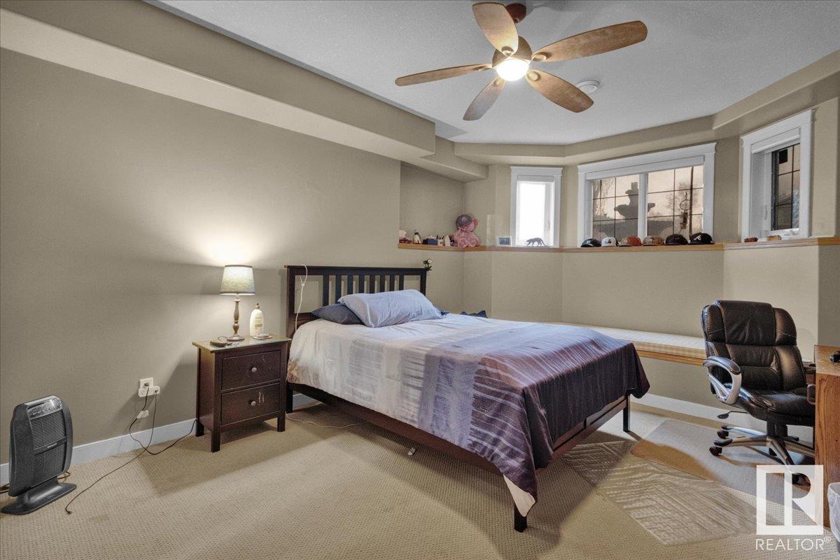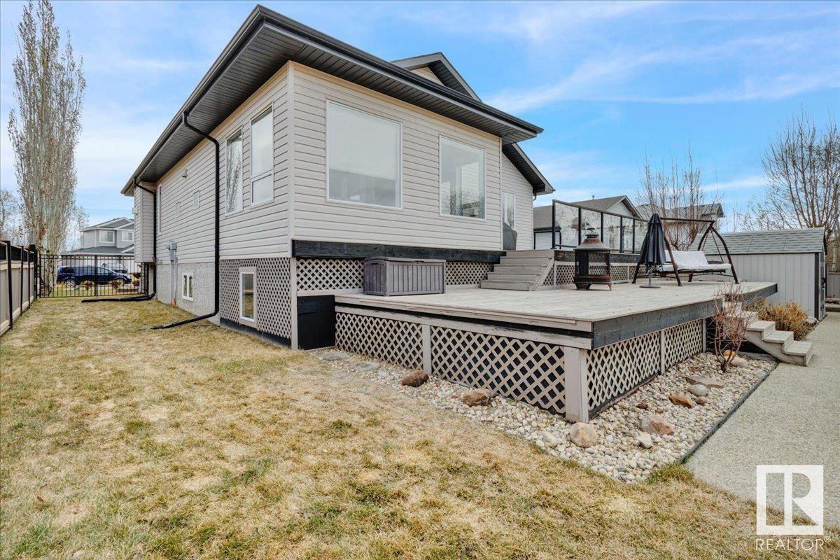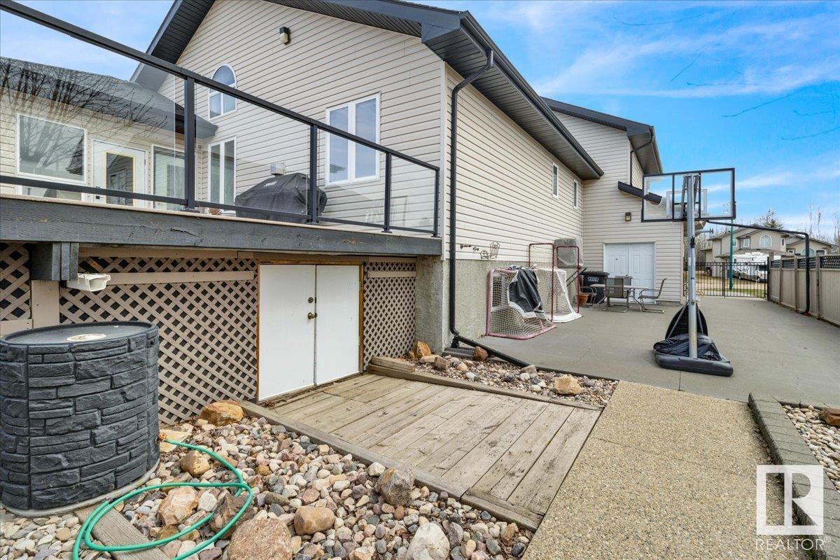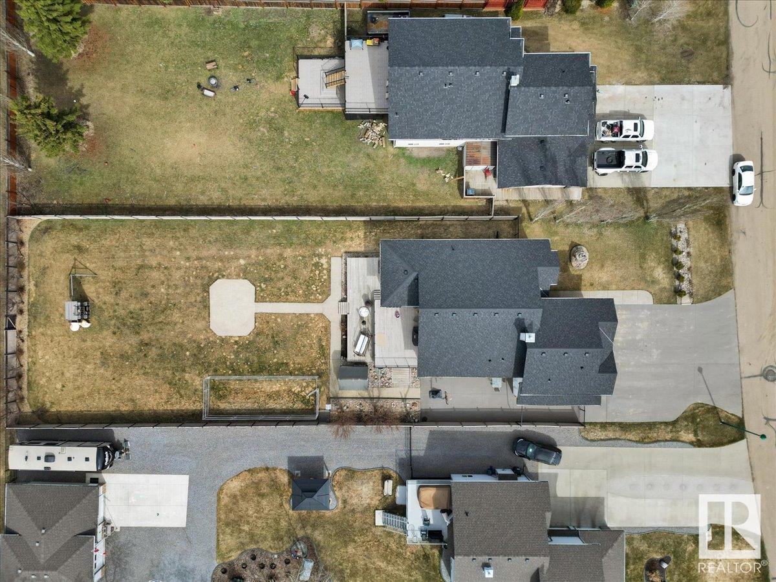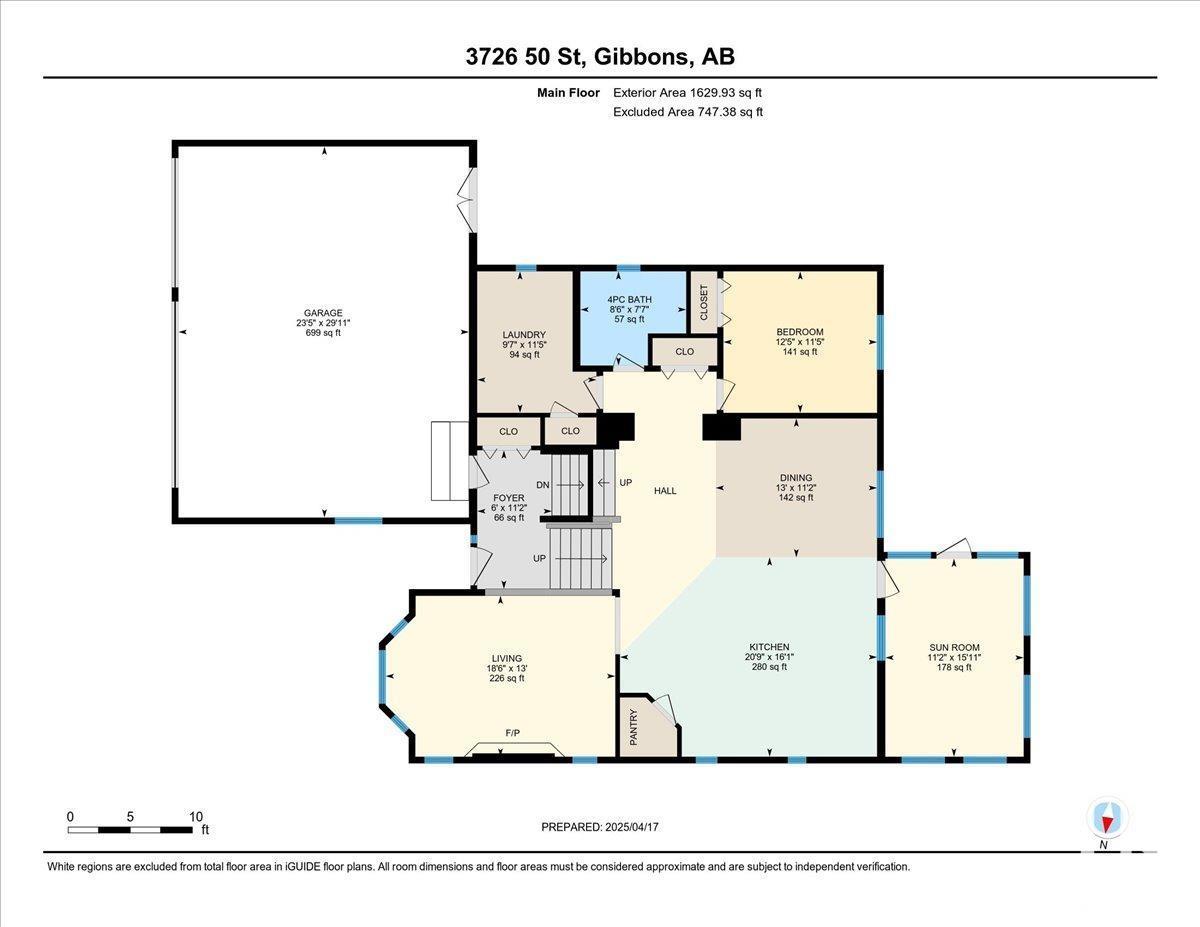3726 50 St Gibbons, Alberta T0A 1N0
$669,700
Executive custom bi-level with triple garage featuring radiant heat, epoxy flooring, and hot/cold water hookups. Inside offers 4 bedrooms plus a theatre room, air conditioning, and in-floor heat in the basement. The chef’s kitchen is a dream with a double wall oven and built-in china cabinet. The spacious primary suite includes a balcony to enjoy the sunrise with your morning coffee. Recent upgrades include new shingles and a hot water tank. The fenced yard offers privacy and space for outdoor enjoyment. This home combines high-end finishes, comfort, and functionality in every detail. (id:61585)
Property Details
| MLS® Number | E4431545 |
| Property Type | Single Family |
| Neigbourhood | Gibbons |
| Amenities Near By | Golf Course, Playground, Schools |
| Features | Cul-de-sac, Closet Organizers, No Smoking Home |
| Structure | Deck |
Building
| Bathroom Total | 3 |
| Bedrooms Total | 4 |
| Amenities | Vinyl Windows |
| Appliances | Alarm System, Dishwasher, Dryer, Fan, Garage Door Opener Remote(s), Garage Door Opener, Refrigerator, Storage Shed, Stove, Washer, Window Coverings |
| Architectural Style | Bi-level |
| Basement Development | Finished |
| Basement Type | Full (finished) |
| Ceiling Type | Vaulted |
| Constructed Date | 2005 |
| Construction Style Attachment | Detached |
| Cooling Type | Central Air Conditioning |
| Fireplace Fuel | Gas |
| Fireplace Present | Yes |
| Fireplace Type | Unknown |
| Heating Type | Forced Air, In Floor Heating |
| Size Interior | 2,203 Ft2 |
| Type | House |
Parking
| Heated Garage | |
| R V | |
| Attached Garage |
Land
| Acreage | No |
| Fence Type | Fence |
| Land Amenities | Golf Course, Playground, Schools |
| Size Irregular | 1497.34 |
| Size Total | 1497.34 M2 |
| Size Total Text | 1497.34 M2 |
Rooms
| Level | Type | Length | Width | Dimensions |
|---|---|---|---|---|
| Basement | Family Room | 5.25 m | 5.73 m | 5.25 m x 5.73 m |
| Basement | Bedroom 3 | 3.82 m | 6.05 m | 3.82 m x 6.05 m |
| Basement | Bedroom 4 | 3.27 m | 4.34 m | 3.27 m x 4.34 m |
| Main Level | Living Room | 5.64 m | 3.96 m | 5.64 m x 3.96 m |
| Main Level | Dining Room | 3.96 m | 3.41 m | 3.96 m x 3.41 m |
| Main Level | Kitchen | 6.31 m | 4.9 m | 6.31 m x 4.9 m |
| Main Level | Primary Bedroom | 5.32 m | 4.69 m | 5.32 m x 4.69 m |
| Main Level | Bedroom 2 | 3.77 m | 3.47 m | 3.77 m x 3.47 m |
| Main Level | Media | 3.82 m | 5.32 m | 3.82 m x 5.32 m |
Contact Us
Contact us for more information
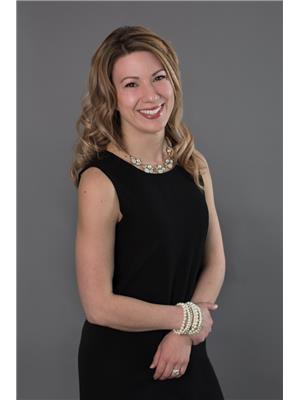
Melissa N. Botha
Associate
www.facebook.com/Melissa-Botha-Sharron-Leipert-1497920726914017/
www.instagram.com/melissa.botha.realtor/?hl=en
8611 76 St Nw
Edmonton, Alberta T6C 2K1
(780) 485-3010




