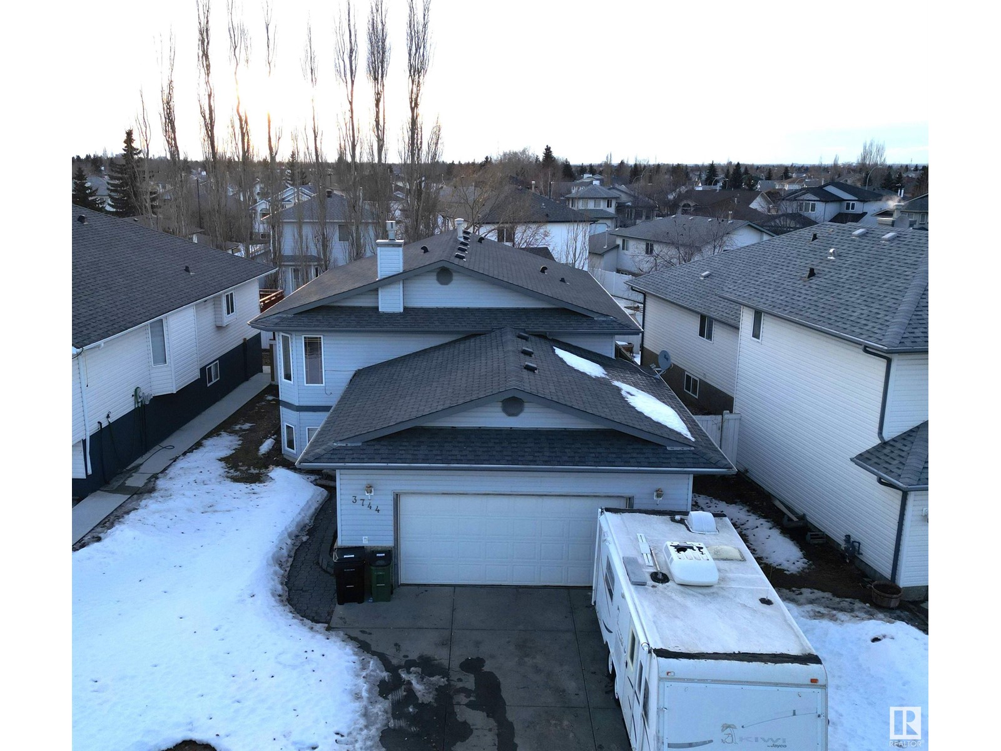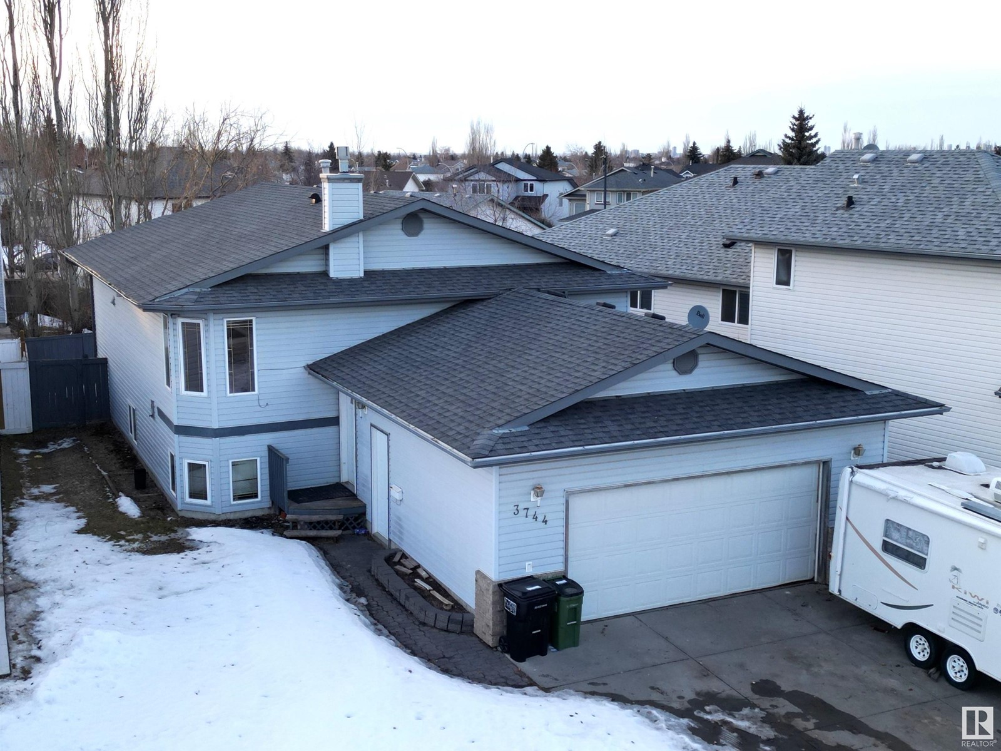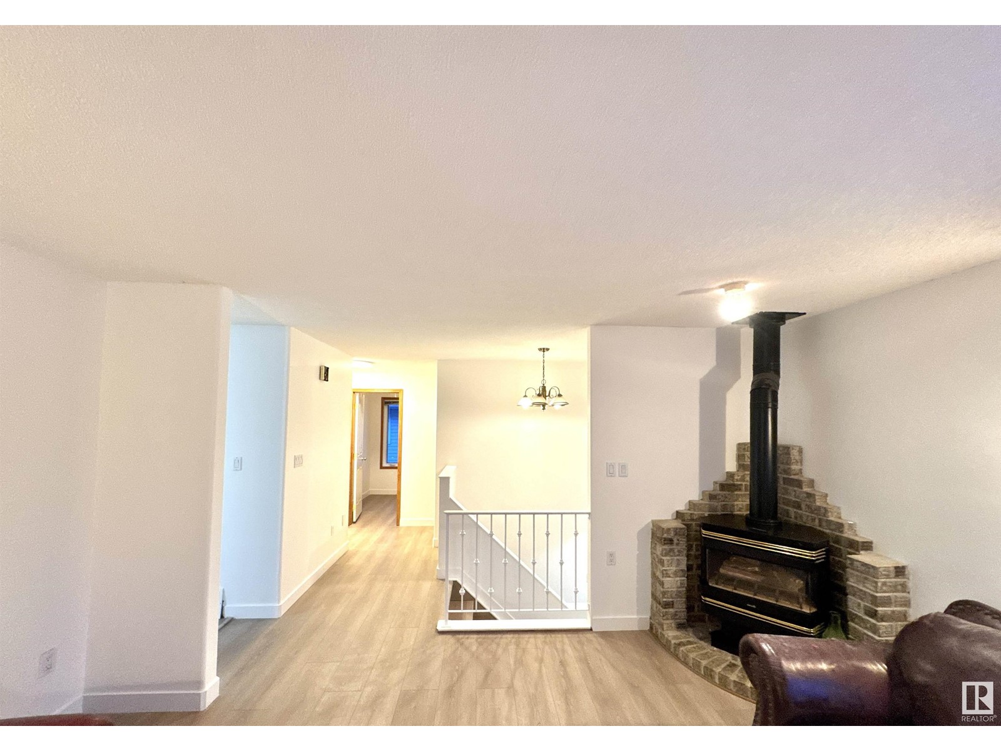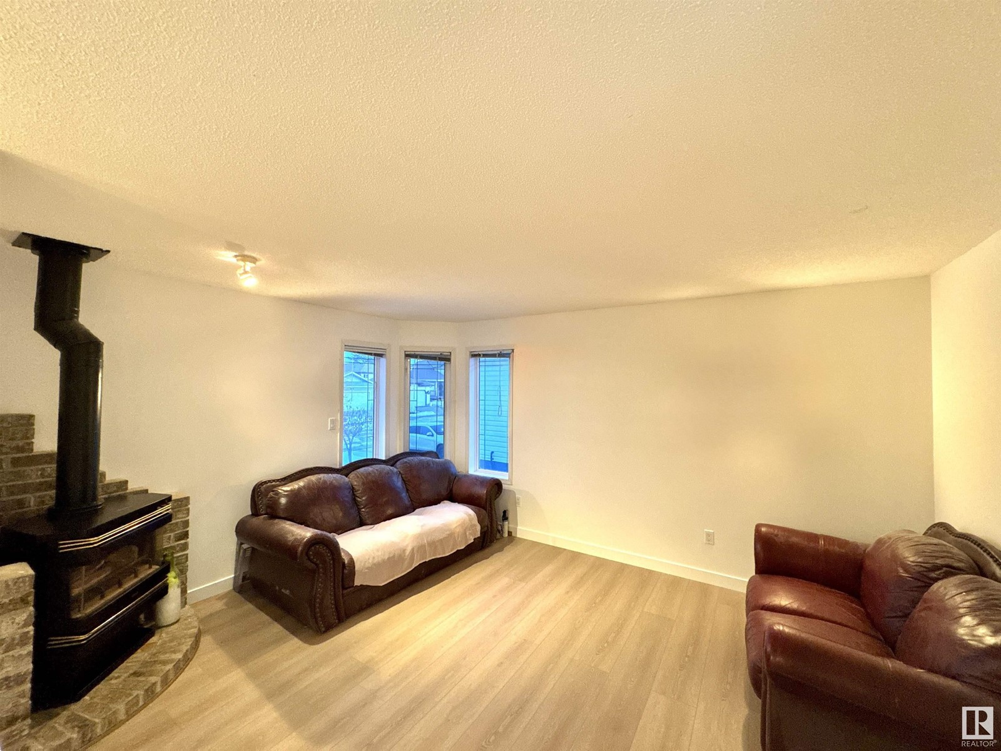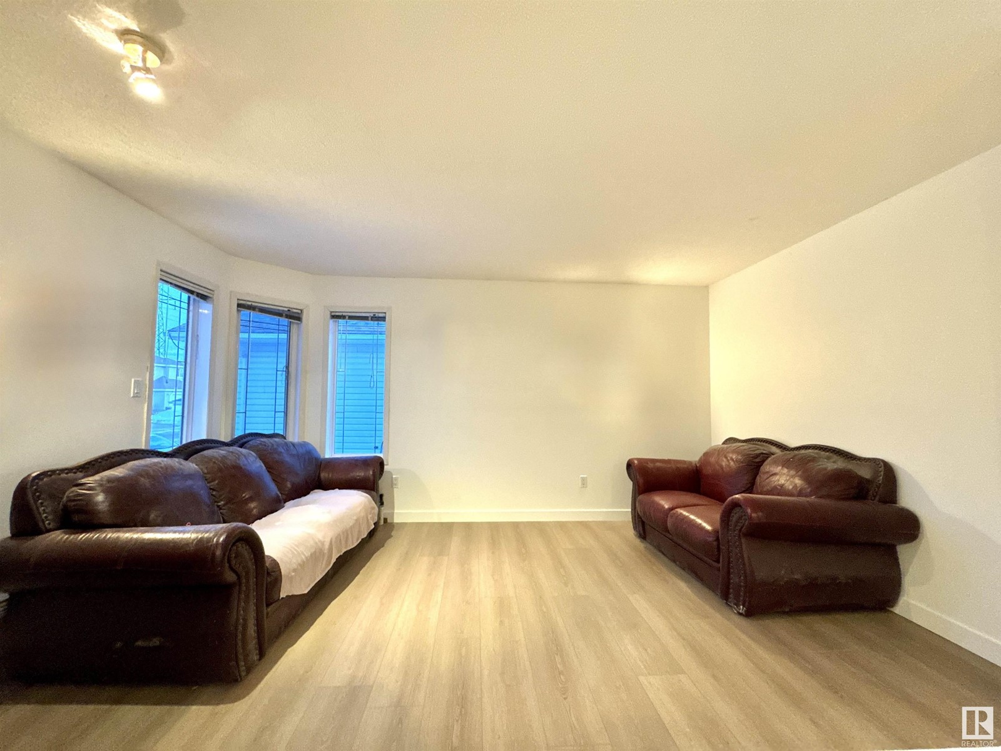3744 28 St Nw Edmonton, Alberta T6T 1M3
$555,000
This stunning custom-built bilevel home in the desirable Wild Rose neighborhood is a true gem, offering a FULLY FINISHED BASEMENT with a SECOND KITCHEN and a SEPARATE ENTRANCE. With 5 spacious bedrooms, 3 full bathrooms, and 2 kitchens, this home is perfect for multi-generational living. The main floor features new flooring, a large living room, kitchen, office space/den and 2 generous bedrooms. The bright open-concept kitchen with a pantry flows into the sunlit dining area. The basement is fully finished with 3 bedrooms, a full bathroom, a large den, living area, SECOND FURNACE and a separate entry through the backyard. Located within walking distance to elementary school, parks, public transportation, and amenities, and just a 10-minute drive to a nearby high school, with easy access to the Whitemud Freeway—this home truly offers the perfect blend of space, comfort, and location. (id:61585)
Property Details
| MLS® Number | E4423640 |
| Property Type | Single Family |
| Neigbourhood | Wild Rose |
| Amenities Near By | Schools, Shopping |
| Features | See Remarks |
Building
| Bathroom Total | 3 |
| Bedrooms Total | 5 |
| Appliances | Dishwasher, Dryer, Fan, Washer, Window Coverings, Refrigerator, Two Stoves |
| Architectural Style | Bi-level |
| Basement Development | Finished |
| Basement Type | Full (finished) |
| Constructed Date | 2000 |
| Construction Style Attachment | Detached |
| Heating Type | Forced Air |
| Size Interior | 1,354 Ft2 |
| Type | House |
Parking
| Attached Garage |
Land
| Acreage | No |
| Fence Type | Fence |
| Land Amenities | Schools, Shopping |
| Size Irregular | 495.02 |
| Size Total | 495.02 M2 |
| Size Total Text | 495.02 M2 |
Rooms
| Level | Type | Length | Width | Dimensions |
|---|---|---|---|---|
| Above | Living Room | 2.91 m | 4.63 m | 2.91 m x 4.63 m |
| Above | Dining Room | 2.77 m | 3.52 m | 2.77 m x 3.52 m |
| Above | Kitchen | 3.11 m | 4.69 m | 3.11 m x 4.69 m |
| Above | Den | 1.81 m | 2.5 m | 1.81 m x 2.5 m |
| Above | Primary Bedroom | 3.43 m | 3.73 m | 3.43 m x 3.73 m |
| Above | Bedroom 2 | 2.88 m | 2.83 m | 2.88 m x 2.83 m |
| Basement | Family Room | 3.82 m | 3.76 m | 3.82 m x 3.76 m |
| Basement | Bedroom 3 | 2.81 m | 3.55 m | 2.81 m x 3.55 m |
| Basement | Bedroom 4 | 3.37 m | 2.81 m | 3.37 m x 2.81 m |
| Basement | Bedroom 5 | 3.05 m | 3.69 m | 3.05 m x 3.69 m |
| Basement | Recreation Room | 3.5 m | 3.84 m | 3.5 m x 3.84 m |
| Basement | Second Kitchen | 3.16 m | 5.17 m | 3.16 m x 5.17 m |
Contact Us
Contact us for more information

Harvinder Aulakh
Associate
(780) 431-5624
www.facebook.com/aulakhrealtor/
www.instagram.com/aulakhrealty/
youtube.com/channel/UCHSJpVy2z5tInqK04zxCr
3018 Calgary Trail Nw
Edmonton, Alberta T6J 6V4
(780) 431-5600
(780) 431-5624
