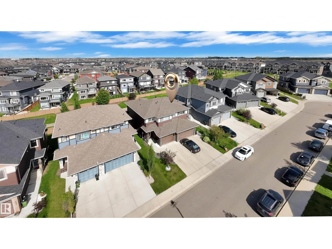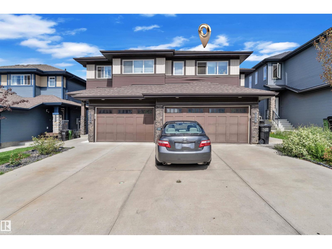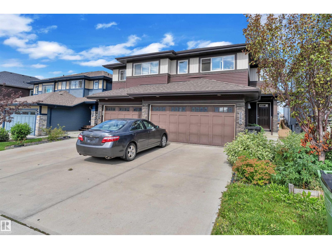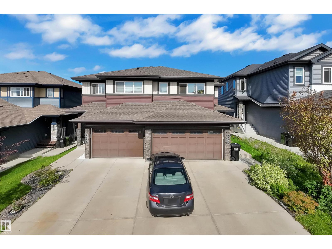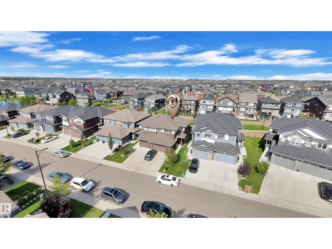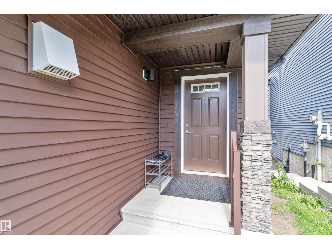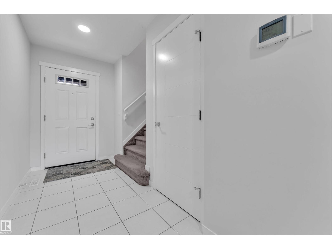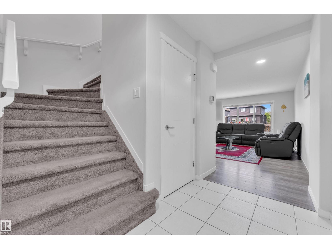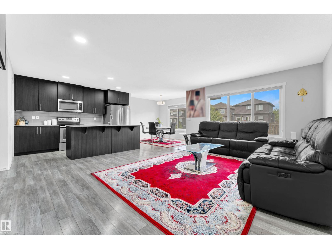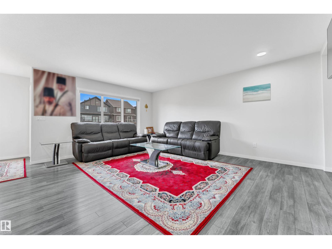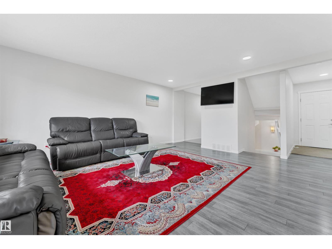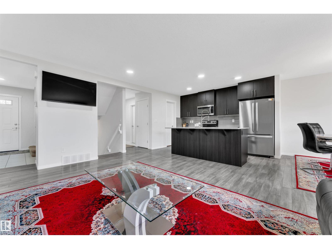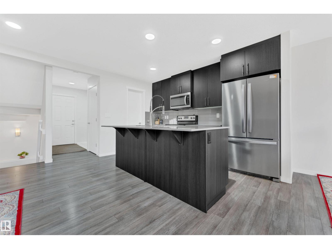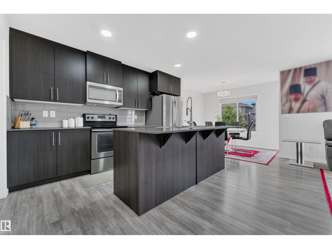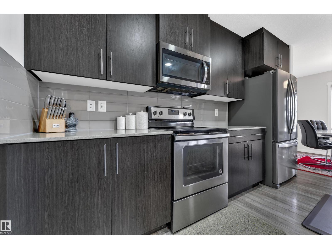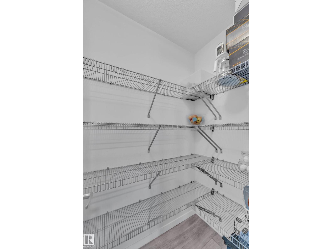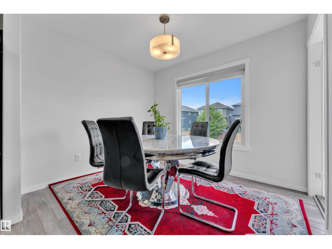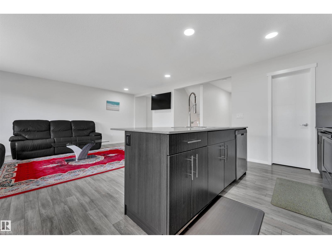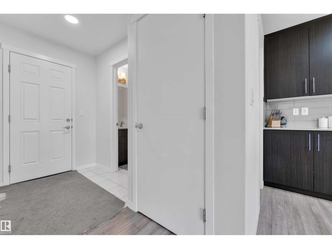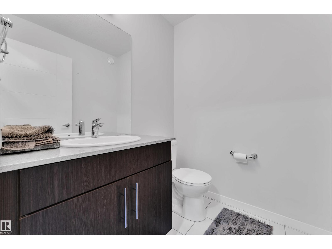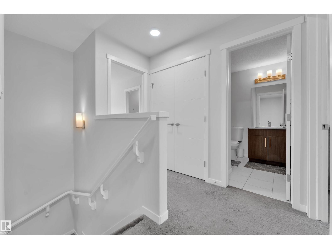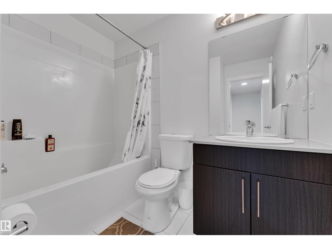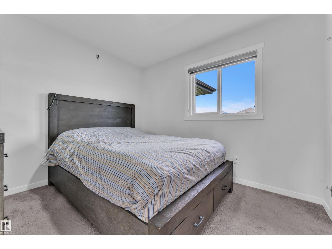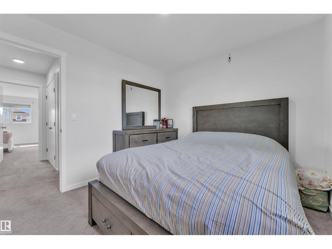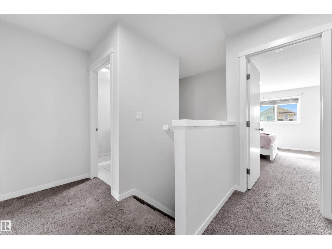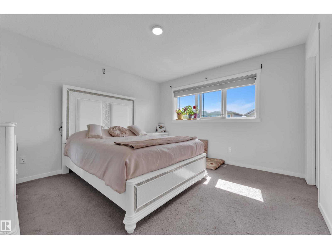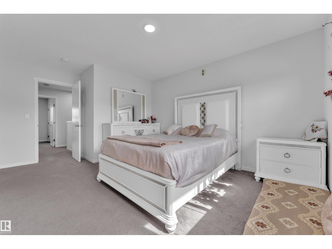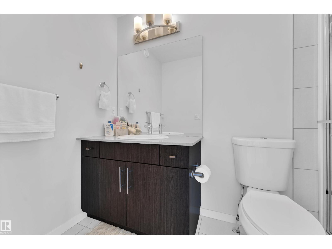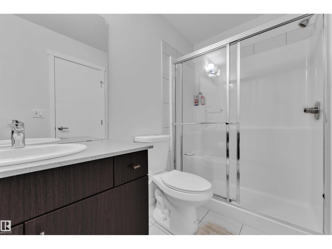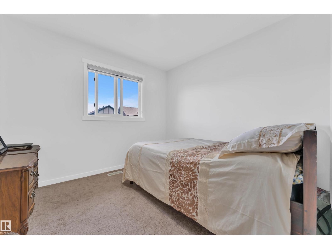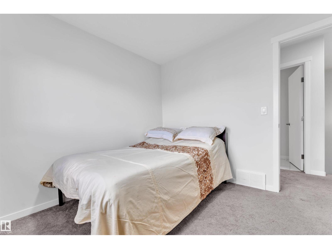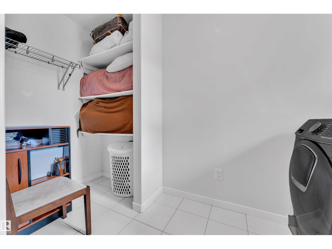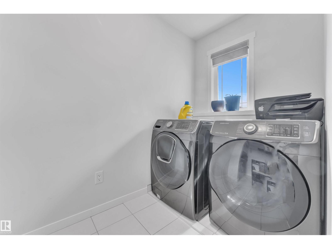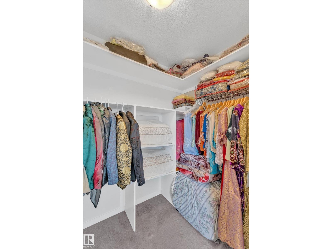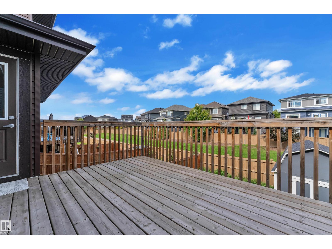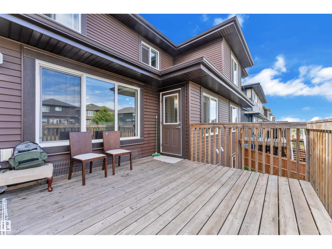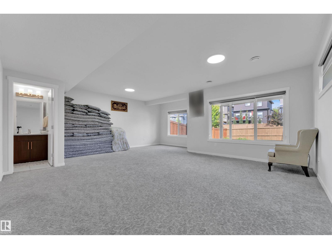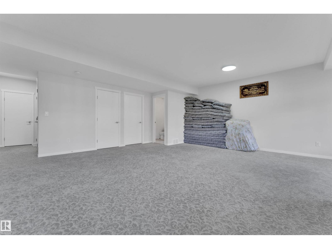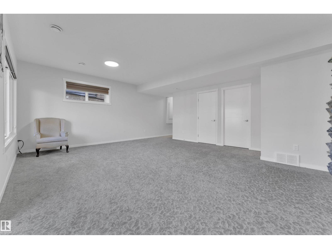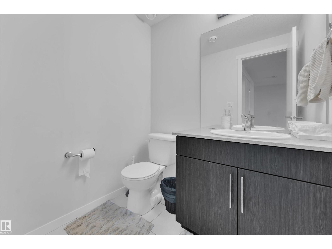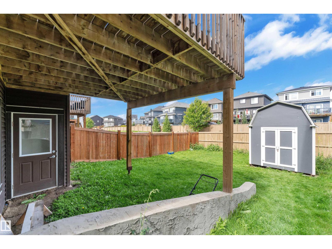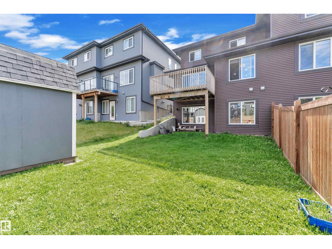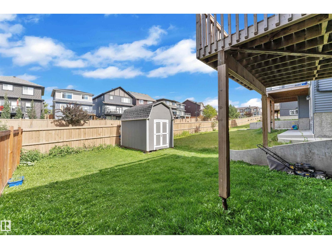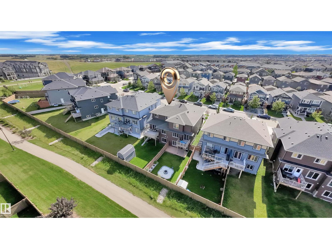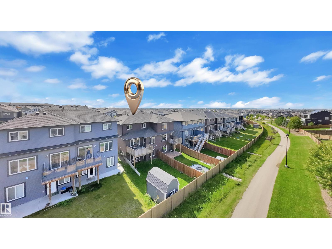3 Bedroom
4 Bathroom
1,531 ft2
Forced Air
$485,000
**WALKER LAKE**SOUTH EDMONTON**WALKOUT LOT**FINISHED BASEMENT** main floor, upper floor, and finished basement. The main floor features a foyer, a spacious living area connected to a dining space, a kitchen with pantry access, a two-piece bathroom, and a mudroom. The upper floor includes a primary bedroom with a walk-in closet and en-suite, two additional bedrooms, a full bathroom, a laundry room, and multiple storage closets. The basement offers a large recreation room, a utility room, a storage area, and a two-piece bathroom. with well-defined areas for living, dining, and private bedrooms. The basement, is fully functional and designed for additional living or entertainment purposes. (id:63502)
Property Details
|
MLS® Number
|
E4458456 |
|
Property Type
|
Single Family |
|
Neigbourhood
|
Walker |
|
Amenities Near By
|
Playground, Schools, Shopping |
|
Features
|
Park/reserve |
Building
|
Bathroom Total
|
4 |
|
Bedrooms Total
|
3 |
|
Appliances
|
Dishwasher, Dryer, Garage Door Opener Remote(s), Hood Fan, Microwave, Refrigerator, Washer |
|
Basement Development
|
Finished |
|
Basement Type
|
Full (finished) |
|
Constructed Date
|
2017 |
|
Construction Style Attachment
|
Semi-detached |
|
Fire Protection
|
Smoke Detectors |
|
Half Bath Total
|
2 |
|
Heating Type
|
Forced Air |
|
Stories Total
|
2 |
|
Size Interior
|
1,531 Ft2 |
|
Type
|
Duplex |
Parking
Land
|
Acreage
|
No |
|
Land Amenities
|
Playground, Schools, Shopping |
Rooms
| Level |
Type |
Length |
Width |
Dimensions |
|
Basement |
Recreation Room |
6.71 m |
6.44 m |
6.71 m x 6.44 m |
|
Basement |
Utility Room |
3.18 m |
2.77 m |
3.18 m x 2.77 m |
|
Main Level |
Living Room |
3.99 m |
5.23 m |
3.99 m x 5.23 m |
|
Main Level |
Dining Room |
3.03 m |
2.63 m |
3.03 m x 2.63 m |
|
Main Level |
Kitchen |
2.94 m |
3.84 m |
2.94 m x 3.84 m |
|
Upper Level |
Primary Bedroom |
3.59 m |
5.04 m |
3.59 m x 5.04 m |
|
Upper Level |
Bedroom 2 |
3.21 m |
2.9 m |
3.21 m x 2.9 m |
|
Upper Level |
Bedroom 3 |
3.02 m |
2.89 m |
3.02 m x 2.89 m |
