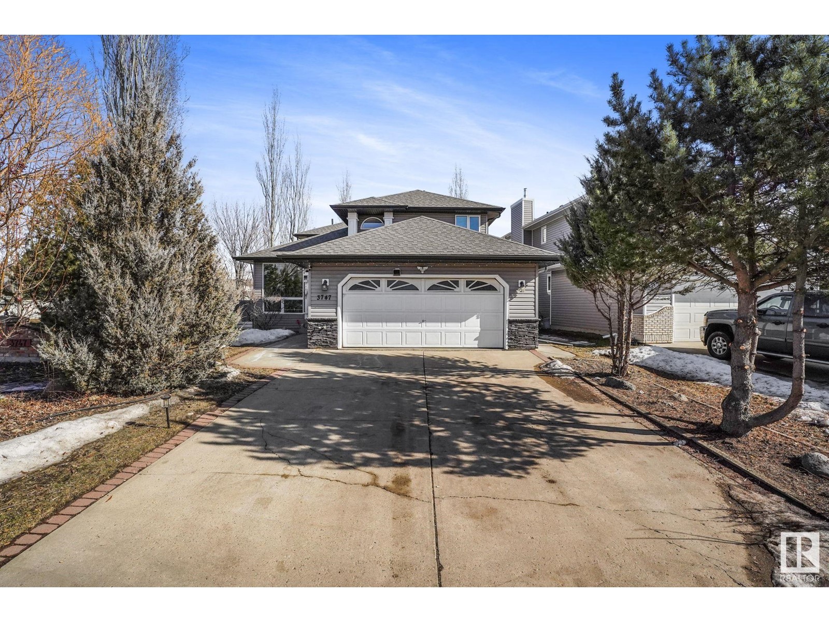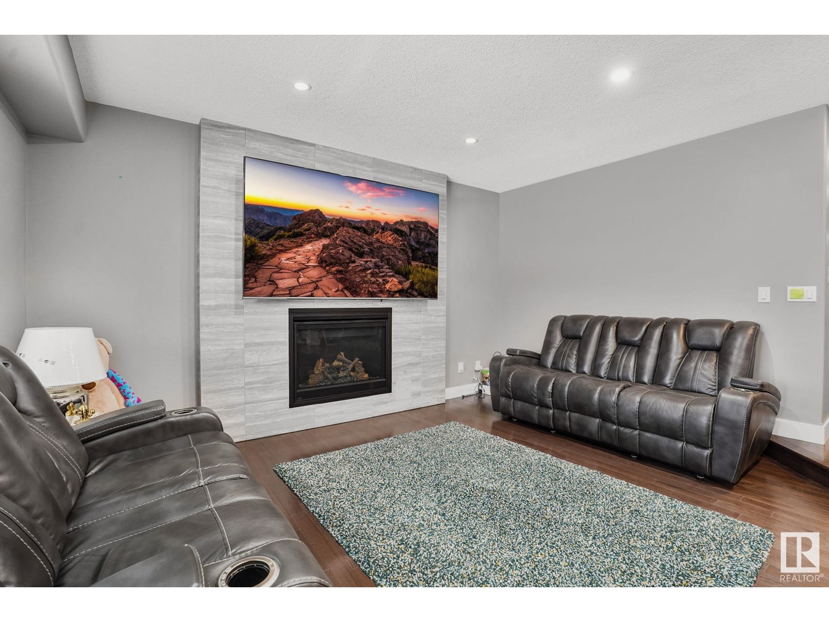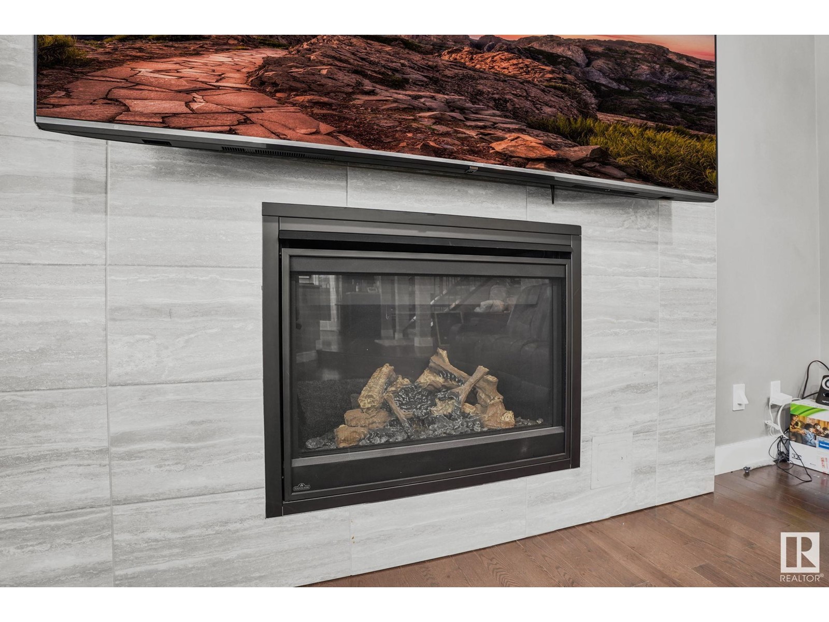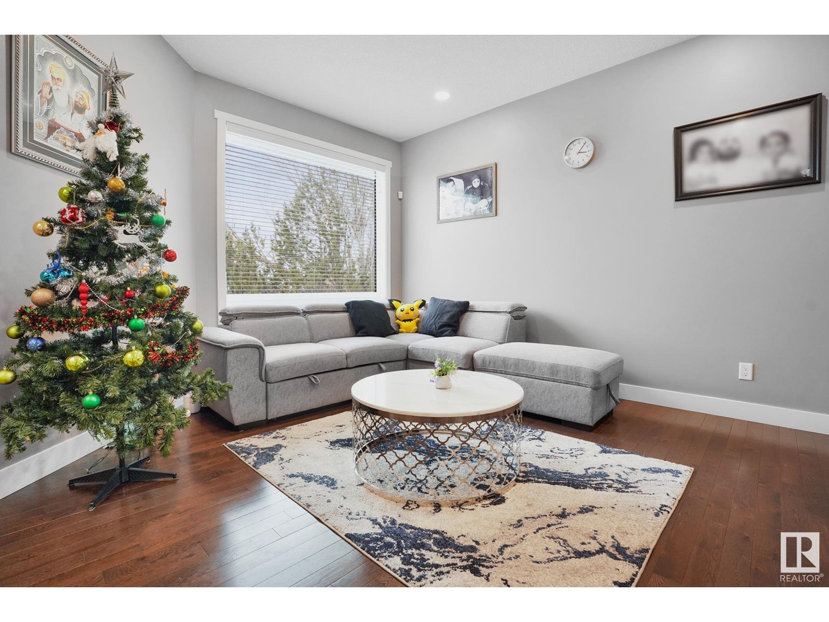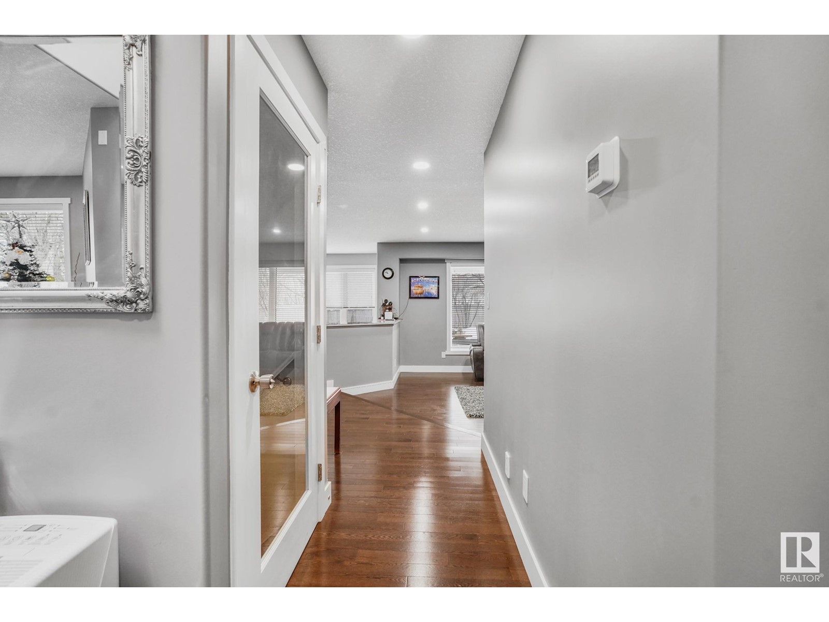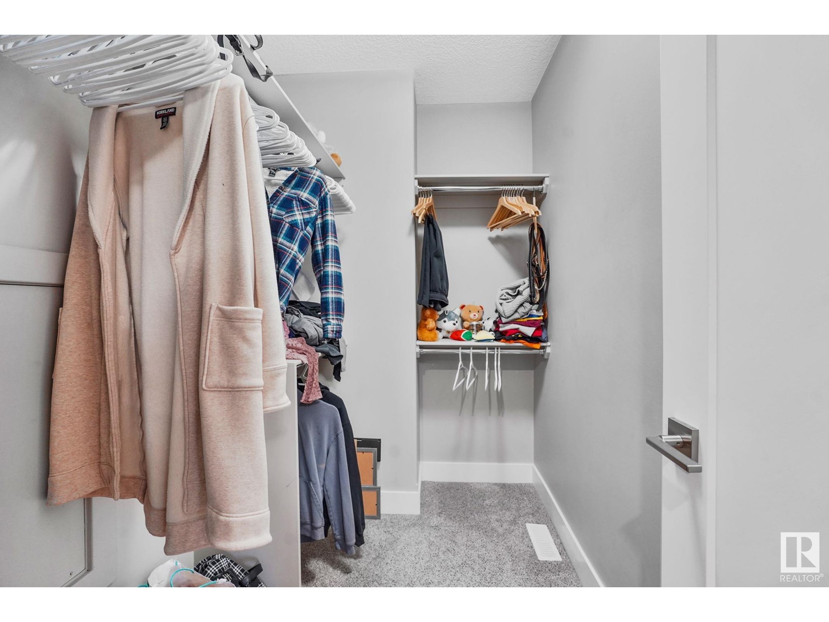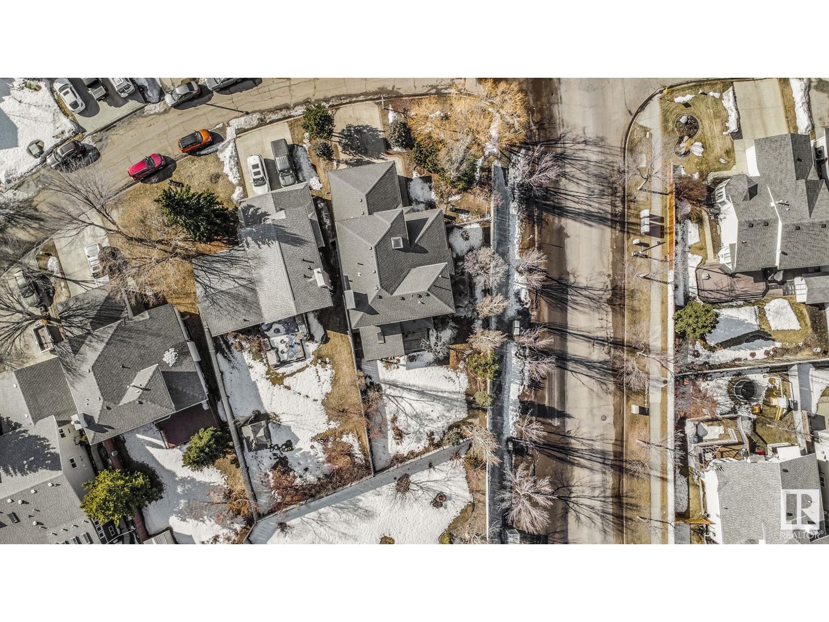3747 30 St Nw Edmonton, Alberta T6T 1H7
$695,000
Wild Rose Beauty! Welcome to this fully renovated ( in 2019, top to bottom w/new FURNACE, new on demand HWT, new ROOF, new WINDOWS) gem offers the perfect blend of luxury and comfort. A bright grand foyer with NATURAL SKYLIGHT leads to a gorgeous maple staircase with grey powder-coated spindles & solid maple hardwood flooring throughout. Formal living & dining areas feature high ceilings & timeless elegance. The spacious kitchen offers granite countertops & SS appliances, walk-in pantry opens to a large dining space & cozy family room w/stone facing fire place—ideal for entertaining. Main floor room is perfect as an office or 4th bedroom. Upstairs features 3 generous bedrooms, including a luxurious primary suite w/spa-like ensuite & walk-in closet. Sitting on a huge corner lot w/mature trees, a covered deck offers privacy & serenity opens Future MULTI UNIT potential. Steps to bus stop, 2-min drive to shopping plaza, walking distance to schools & trails—this is a rare opportunity you won’t want to miss! (id:61585)
Property Details
| MLS® Number | E4430136 |
| Property Type | Single Family |
| Neigbourhood | Wild Rose |
| Amenities Near By | Playground, Public Transit, Schools, Shopping |
| Features | Cul-de-sac, Corner Site, Wood Windows, Exterior Walls- 2x6", No Animal Home, No Smoking Home |
| Parking Space Total | 4 |
| Structure | Deck, Fire Pit |
Building
| Bathroom Total | 4 |
| Bedrooms Total | 6 |
| Amenities | Ceiling - 10ft, Ceiling - 9ft |
| Appliances | Dishwasher, Dryer, Garage Door Opener, Garburator, Hood Fan, Microwave Range Hood Combo, Refrigerator, Stove, Central Vacuum, Washer, Window Coverings, Two Stoves |
| Basement Development | Finished |
| Basement Type | Full (finished) |
| Constructed Date | 1992 |
| Construction Style Attachment | Detached |
| Fire Protection | Smoke Detectors |
| Half Bath Total | 1 |
| Heating Type | Forced Air |
| Stories Total | 2 |
| Size Interior | 2,224 Ft2 |
| Type | House |
Parking
| Attached Garage |
Land
| Acreage | No |
| Fence Type | Fence |
| Land Amenities | Playground, Public Transit, Schools, Shopping |
| Size Irregular | 721.51 |
| Size Total | 721.51 M2 |
| Size Total Text | 721.51 M2 |
Rooms
| Level | Type | Length | Width | Dimensions |
|---|---|---|---|---|
| Basement | Bedroom 5 | Measurements not available | ||
| Basement | Bedroom 6 | Measurements not available | ||
| Main Level | Living Room | 3.98 m | 4.54 m | 3.98 m x 4.54 m |
| Main Level | Dining Room | 2.77 m | 5 m | 2.77 m x 5 m |
| Main Level | Kitchen | 4.19 m | 5.8 m | 4.19 m x 5.8 m |
| Main Level | Family Room | 4.54 m | 5.13 m | 4.54 m x 5.13 m |
| Main Level | Bedroom 4 | 2.96 m | 3.14 m | 2.96 m x 3.14 m |
| Upper Level | Primary Bedroom | 5.06 m | 4.08 m | 5.06 m x 4.08 m |
| Upper Level | Bedroom 2 | 3.34 m | Measurements not available x 3.34 m | |
| Upper Level | Bedroom 3 | 3.66 m | 4.25 m | 3.66 m x 4.25 m |
Contact Us
Contact us for more information
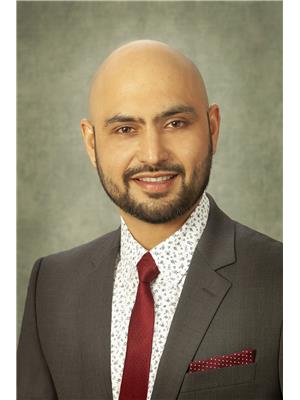
Pawan Badesha
Associate
(780) 431-5624
www.facebook.com/Pawan-Badesha-102589842061483
www.instagram.com/badesha_pawan/
www.youtube.com/channel/UCaiHYBe5odTRCW-EH9-V__Q
3018 Calgary Trail Nw
Edmonton, Alberta T6J 6V4
(780) 431-5600
(780) 431-5624

