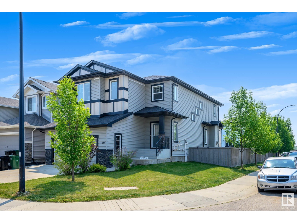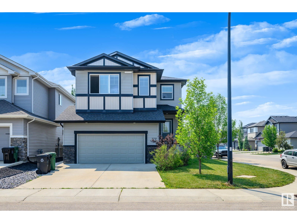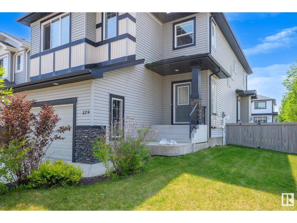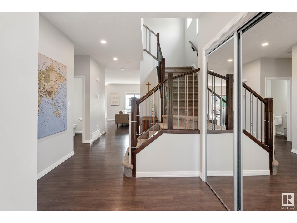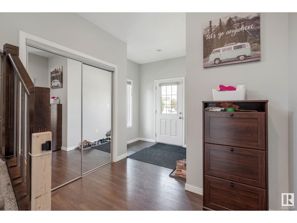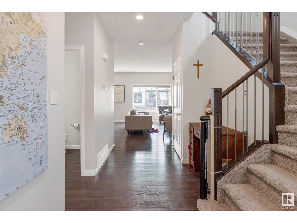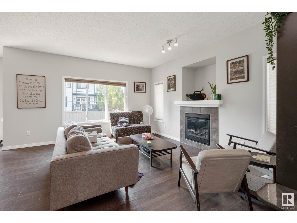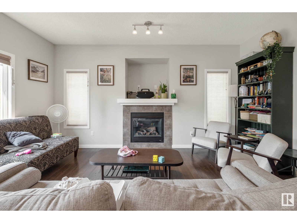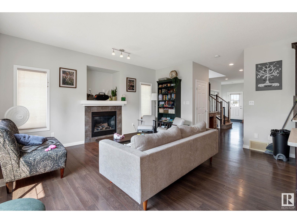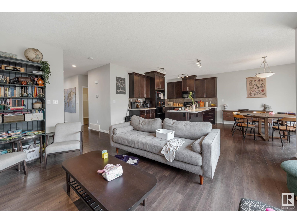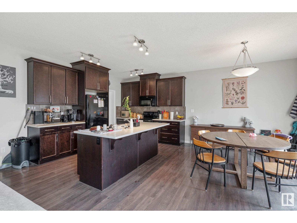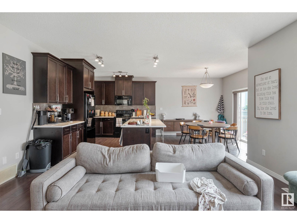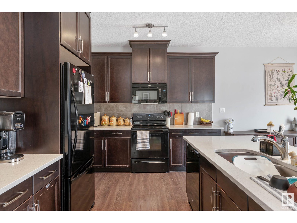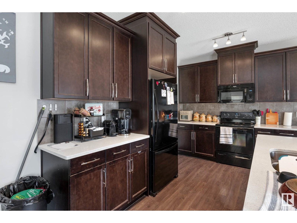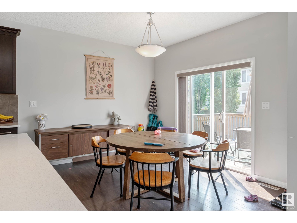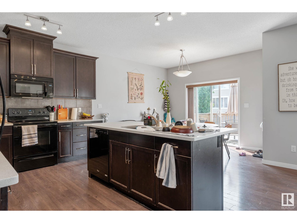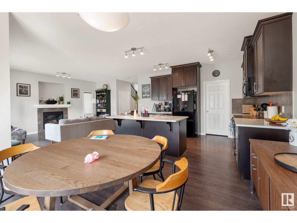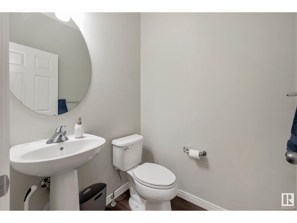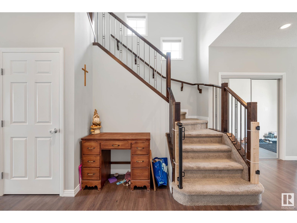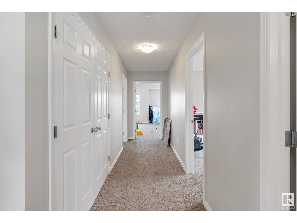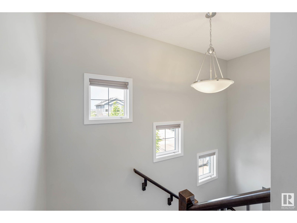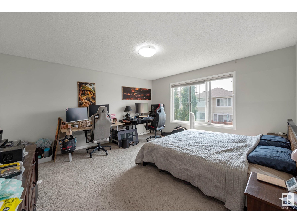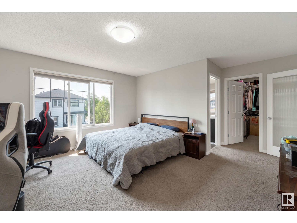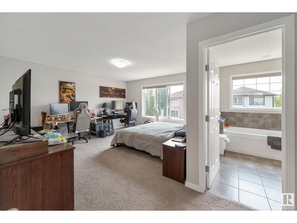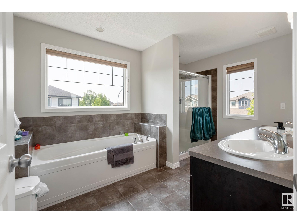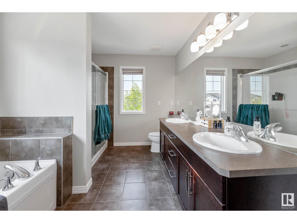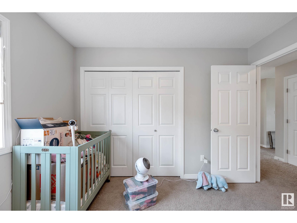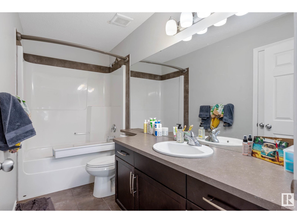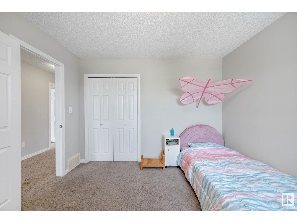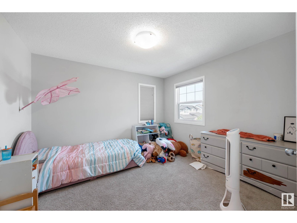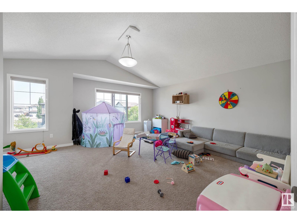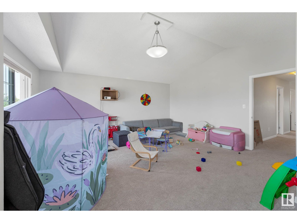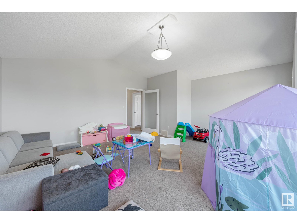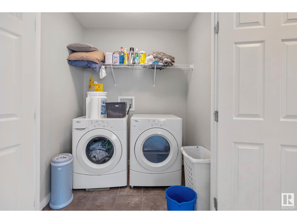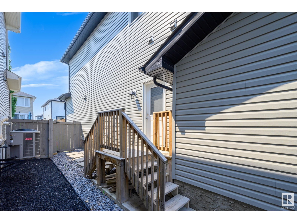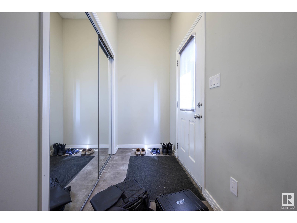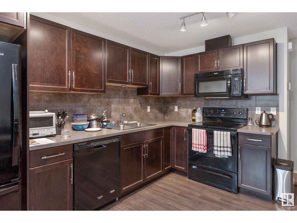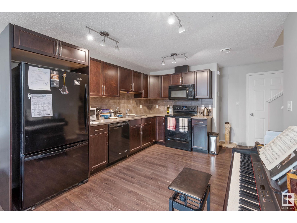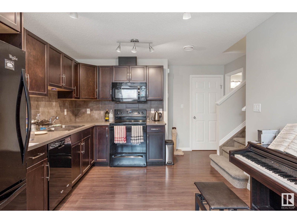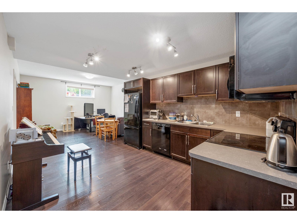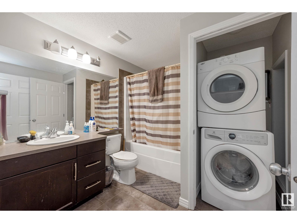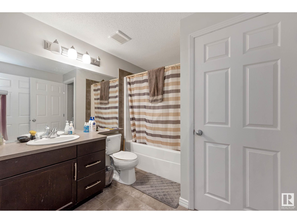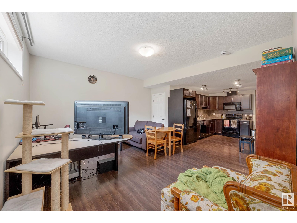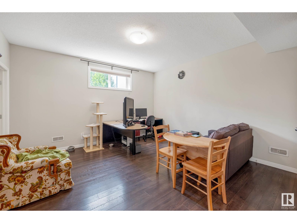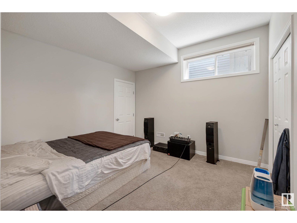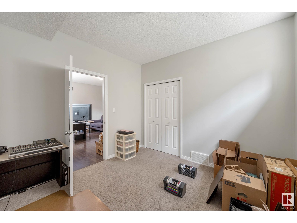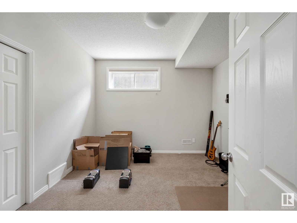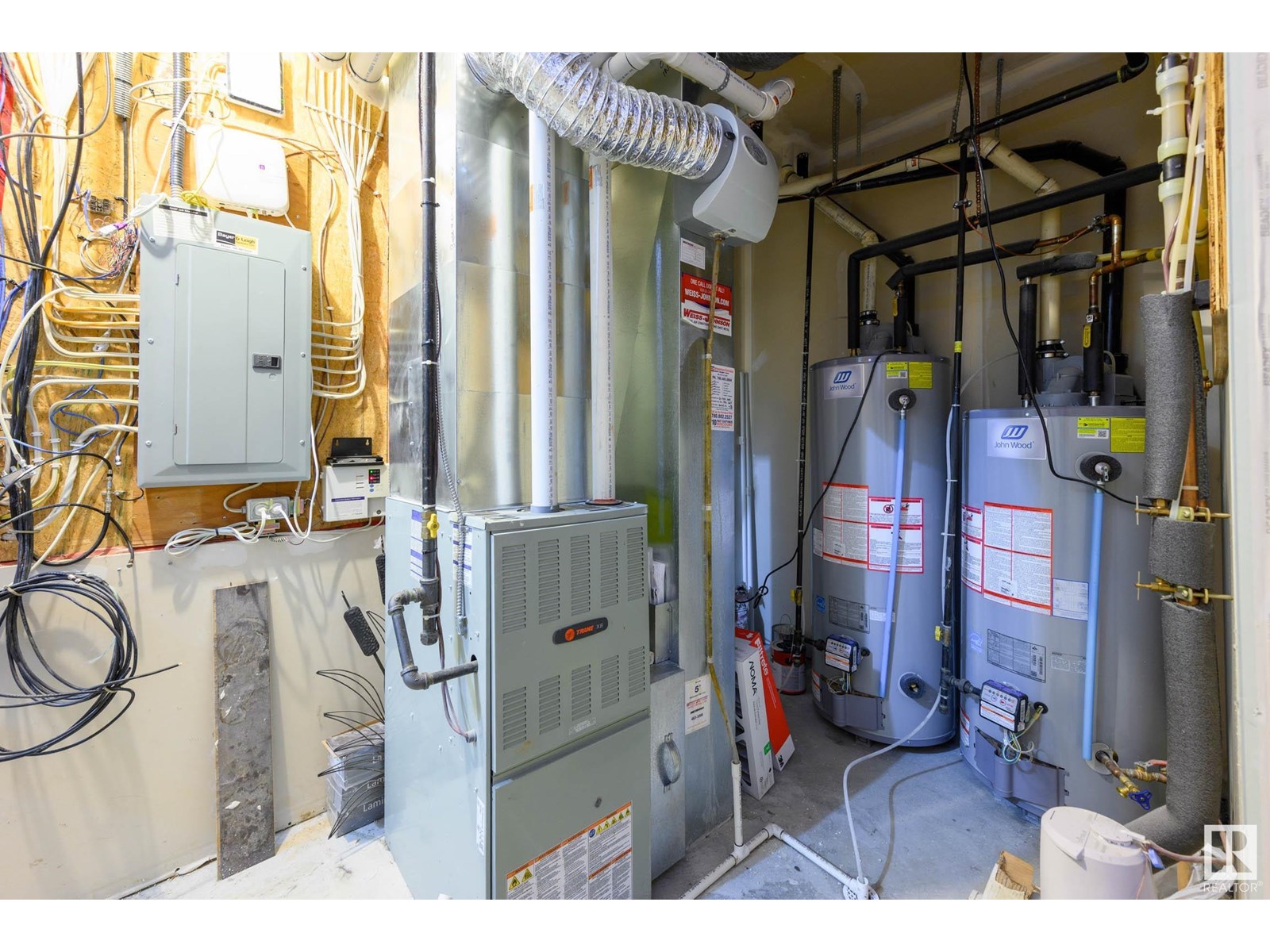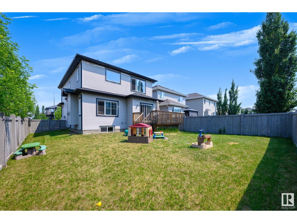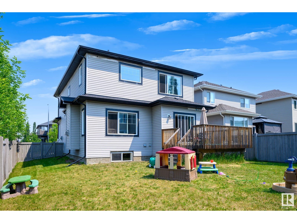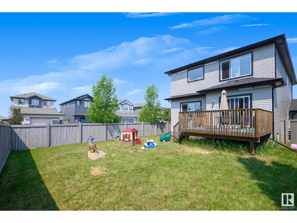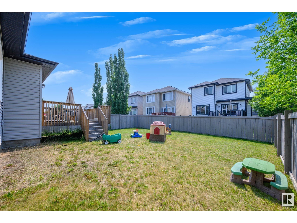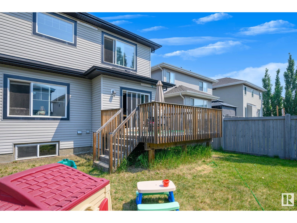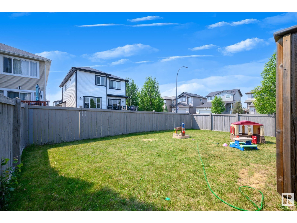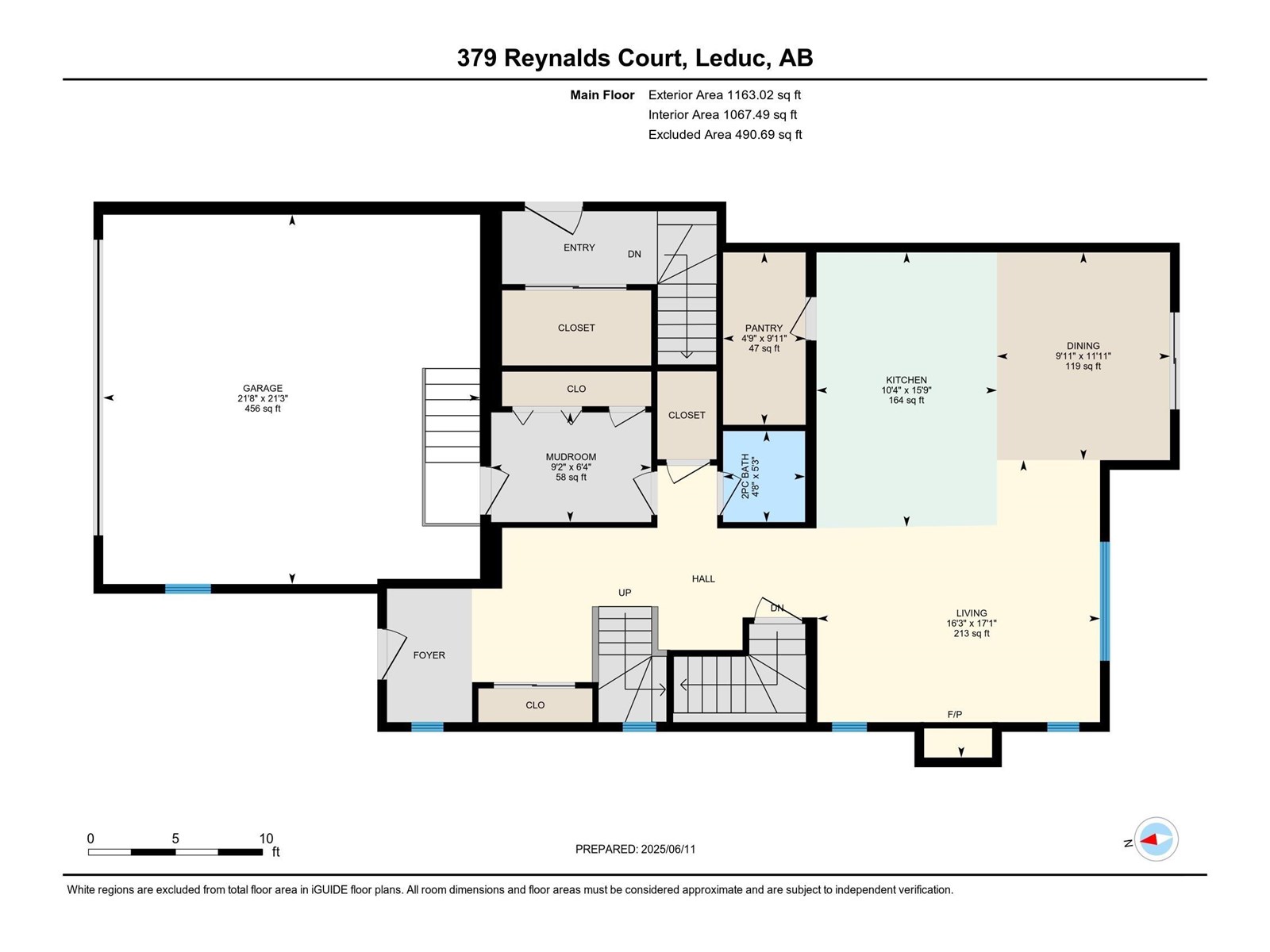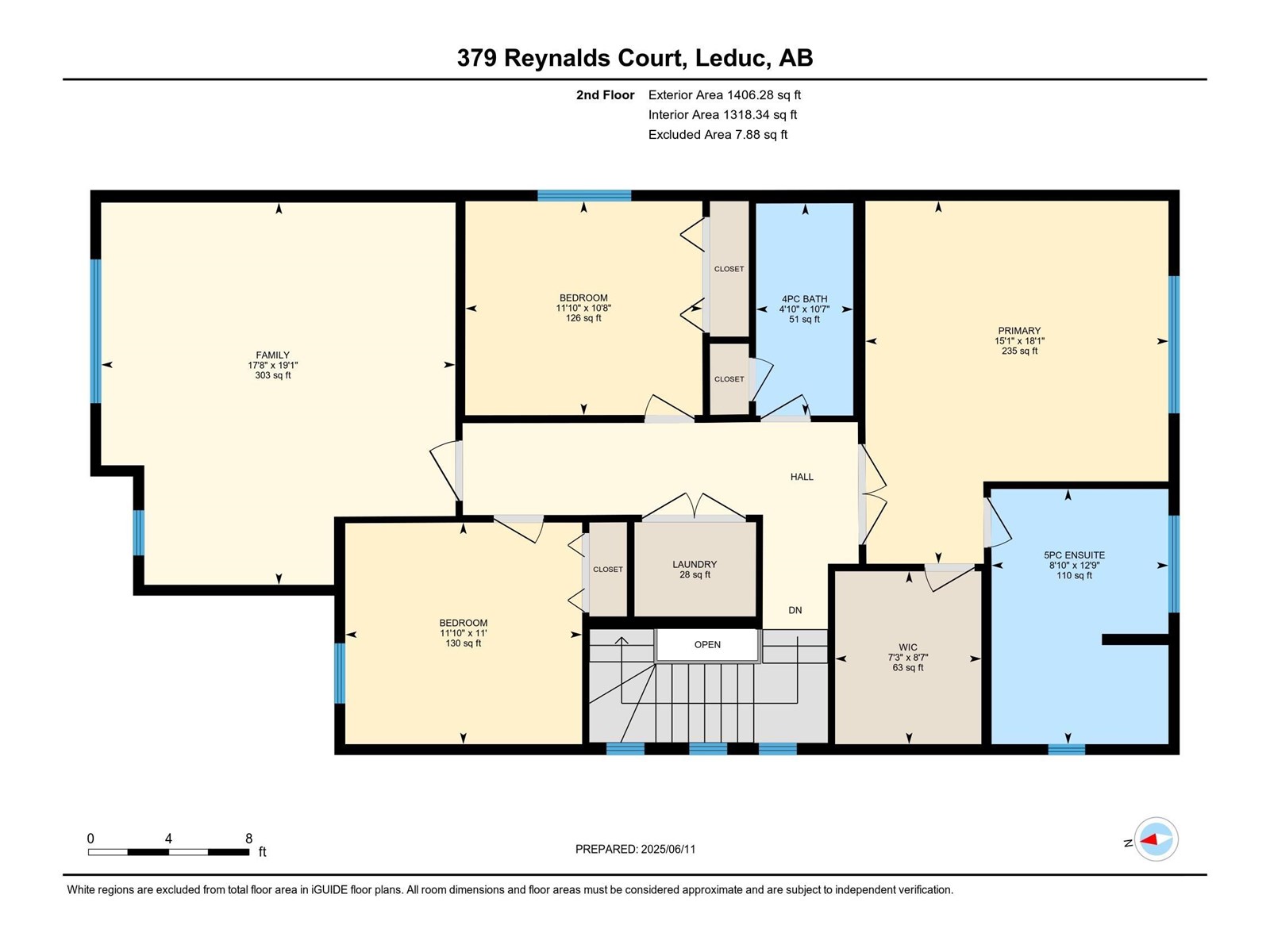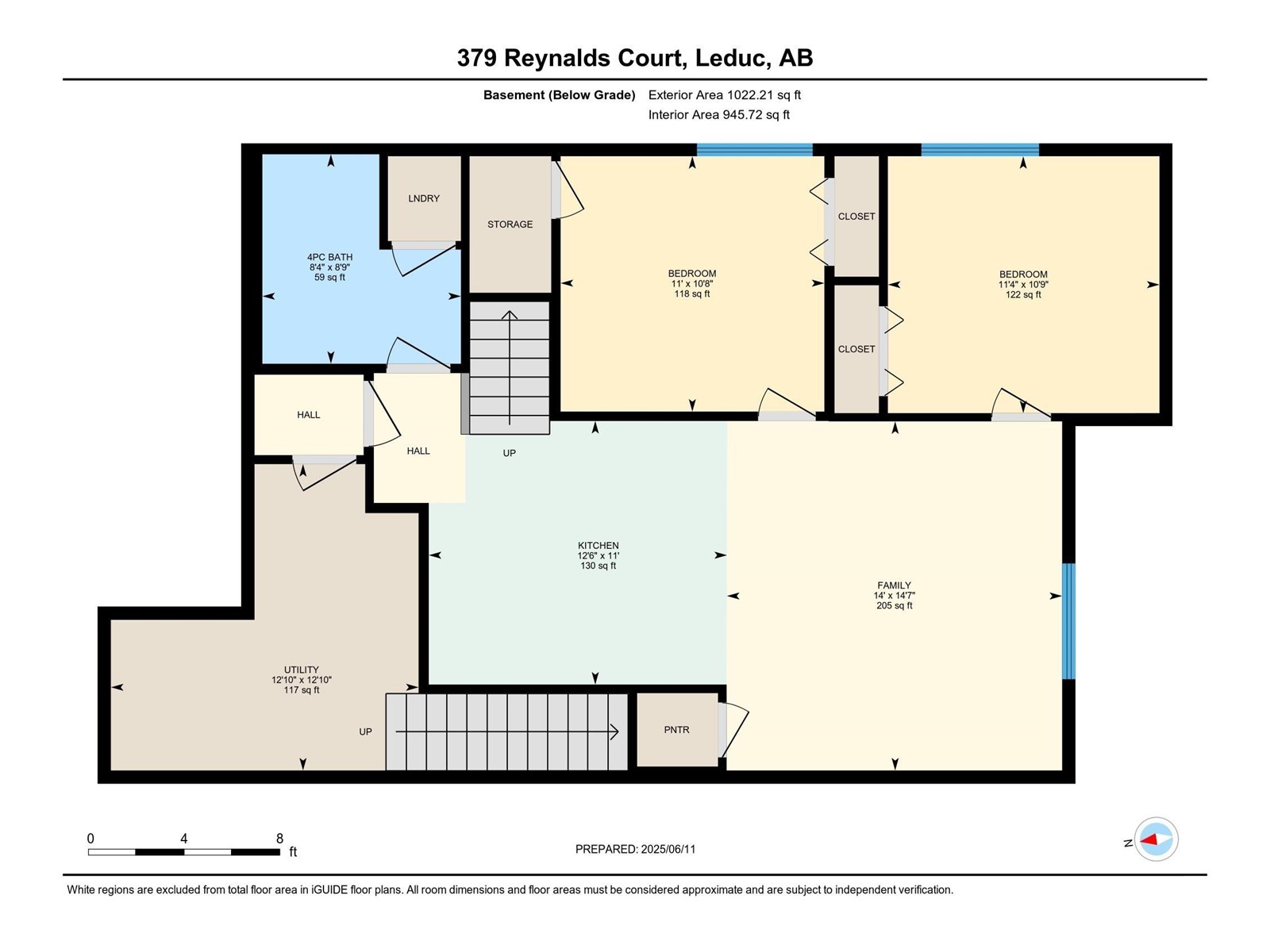379 Reynalds Co Leduc, Alberta T9E 0T2
$724,900
Welcome to Robinson! This spacious 2,569 sqft home features a LEGAL 2 BEDROOM BASEMENT SUITE and sits on a large corner lot, offering ample parking for guests and tenants. Enjoy outdoor living on the oversized deck overlooking the generous backyard—ideal for kids to play. The main floor offers 1,163 sqft of open-concept living with 9' ceilings, large windows for natural light, a walk-in pantry, and abundant storage. Upstairs, you'll find 1,406 sqft, including a massive primary suite with a walk-in closet and a luxurious 5-piece ensuite. Down the hall are two roomy kids' bedrooms, a 4-piece bath, a laundry room, and a huge bonus room perfect for family movie nights or a kids’ play zone. The basement suite stands out with 9' ceilings, 900+ sqft of living space, two large bedrooms, a spacious living room, a full kitchen, its own laundry, and two big storage areas—making it an excellent mortgage helper or INCOME-GENERATING RENTAL. (id:61585)
Property Details
| MLS® Number | E4441716 |
| Property Type | Single Family |
| Neigbourhood | Robinson |
| Amenities Near By | Airport |
| Features | Cul-de-sac, Corner Site, Flat Site, Level |
| Structure | Deck |
Building
| Bathroom Total | 4 |
| Bedrooms Total | 5 |
| Amenities | Ceiling - 9ft |
| Appliances | Garage Door Opener Remote(s), Garage Door Opener, Window Coverings, Dryer, Refrigerator, Two Stoves, Two Washers, Dishwasher |
| Basement Development | Finished |
| Basement Features | Suite |
| Basement Type | Full (finished) |
| Constructed Date | 2013 |
| Construction Style Attachment | Detached |
| Half Bath Total | 1 |
| Heating Type | Forced Air |
| Stories Total | 2 |
| Size Interior | 2,569 Ft2 |
| Type | House |
Parking
| Attached Garage |
Land
| Acreage | No |
| Fence Type | Fence |
| Land Amenities | Airport |
| Size Irregular | 503.35 |
| Size Total | 503.35 M2 |
| Size Total Text | 503.35 M2 |
Rooms
| Level | Type | Length | Width | Dimensions |
|---|---|---|---|---|
| Basement | Bedroom 4 | 11' x 10'8" | ||
| Basement | Bedroom 5 | 11'4" x 10'9" | ||
| Basement | Second Kitchen | 12'6" x 11' | ||
| Main Level | Living Room | 16'3" x 17'1" | ||
| Main Level | Dining Room | 9'11" x 11'11 | ||
| Main Level | Kitchen | 10'4" x 15'9" | ||
| Upper Level | Primary Bedroom | 15'1" x 18'1" | ||
| Upper Level | Bedroom 2 | 11'10" x 10'8 | ||
| Upper Level | Bedroom 3 | 11'10" x 11' | ||
| Upper Level | Bonus Room | 17'8" x 19'1" |
Contact Us
Contact us for more information
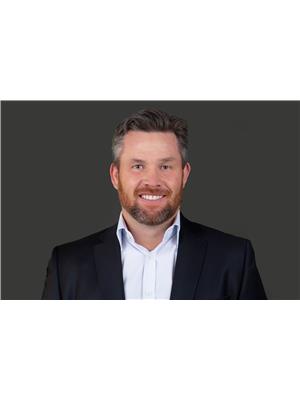
Spencer Mottus
Associate
(780) 439-1257
102-3224 Parsons Rd Nw
Edmonton, Alberta T6N 1M2
(780) 439-9818
(780) 439-1257
