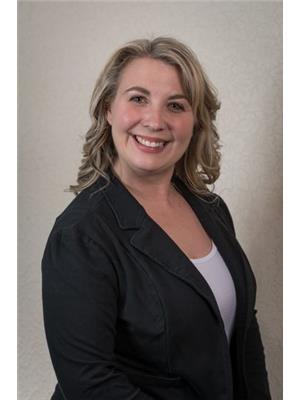379 Stout Ln Leduc, Alberta T9E 1K4
$555,000
Backs Onto Open Fields | No Rear Neighbors | Heated Garage + On-Demand Hot Water!! Looking for privacy in the city? This Jayman-built beauty has over 2800 sqft of living space backs onto open land, offering that peaceful, acreage-style vibe without the maintenance. Inside, soaring 11’ ceilings, an open-to-below living room, & oversized windows flood the main floor with light. The open-concept layout connects a stylish kitchen, cozy family space, and elegant spindle staircase, perfect for hosting or unwinding. Upstairs features 3 spacious bedrooms and a generous bonus room for movie nights, a kids’ zone, or home office. The basement is wide open and ready for your dream wet bar, gym, or future guest suite. Enjoy year-round comfort with a heated garage, hot water on demand, and a fully fenced yard backing a field, total sunset views, zero rear neighbors, and space to breathe. Tucked on a quiet Southfork street and walking distance to schools, parks, and trails, this home delivers space, serenity, and style. (id:61585)
Property Details
| MLS® Number | E4447490 |
| Property Type | Single Family |
| Neigbourhood | Southfork |
| Amenities Near By | Park, Playground, Public Transit, Schools |
| Features | See Remarks, No Back Lane, Closet Organizers, No Smoking Home |
| Parking Space Total | 4 |
| Structure | Deck |
Building
| Bathroom Total | 3 |
| Bedrooms Total | 3 |
| Amenities | Vinyl Windows |
| Appliances | Dishwasher, Dryer, Garage Door Opener Remote(s), Garage Door Opener, Hood Fan, Microwave, Refrigerator, Stove, Washer |
| Basement Development | Unfinished |
| Basement Type | Full (unfinished) |
| Ceiling Type | Vaulted |
| Constructed Date | 2020 |
| Construction Style Attachment | Detached |
| Half Bath Total | 1 |
| Heating Type | Forced Air |
| Stories Total | 2 |
| Size Interior | 2,032 Ft2 |
| Type | House |
Parking
| Attached Garage | |
| Heated Garage |
Land
| Acreage | No |
| Fence Type | Fence |
| Land Amenities | Park, Playground, Public Transit, Schools |
| Size Irregular | 350.52 |
| Size Total | 350.52 M2 |
| Size Total Text | 350.52 M2 |
Rooms
| Level | Type | Length | Width | Dimensions |
|---|---|---|---|---|
| Main Level | Living Room | 15.2'*14.4' | ||
| Main Level | Dining Room | 12.9'*9.4' | ||
| Main Level | Kitchen | 8.5'*13.6' | ||
| Main Level | Pantry | 4.6'*4.7' | ||
| Main Level | Mud Room | 5.2'*9.9' | ||
| Upper Level | Primary Bedroom | 13.6'*18.2' | ||
| Upper Level | Bedroom 2 | 9.9'*12.6' | ||
| Upper Level | Bedroom 3 | 10.9'*14.6' | ||
| Upper Level | Recreation Room | 16.3'*15.6' | ||
| Upper Level | Laundry Room | 5.1'*6.3' |
Contact Us
Contact us for more information

Tarah J. Frig
Associate
www.masterfulmovesrealtygroup.com/
www.facebook.com/tarah.frig/
www.instagram.com/tarahfrig/
1400-10665 Jasper Ave Nw
Edmonton, Alberta T5J 3S9
(403) 262-7653












































































