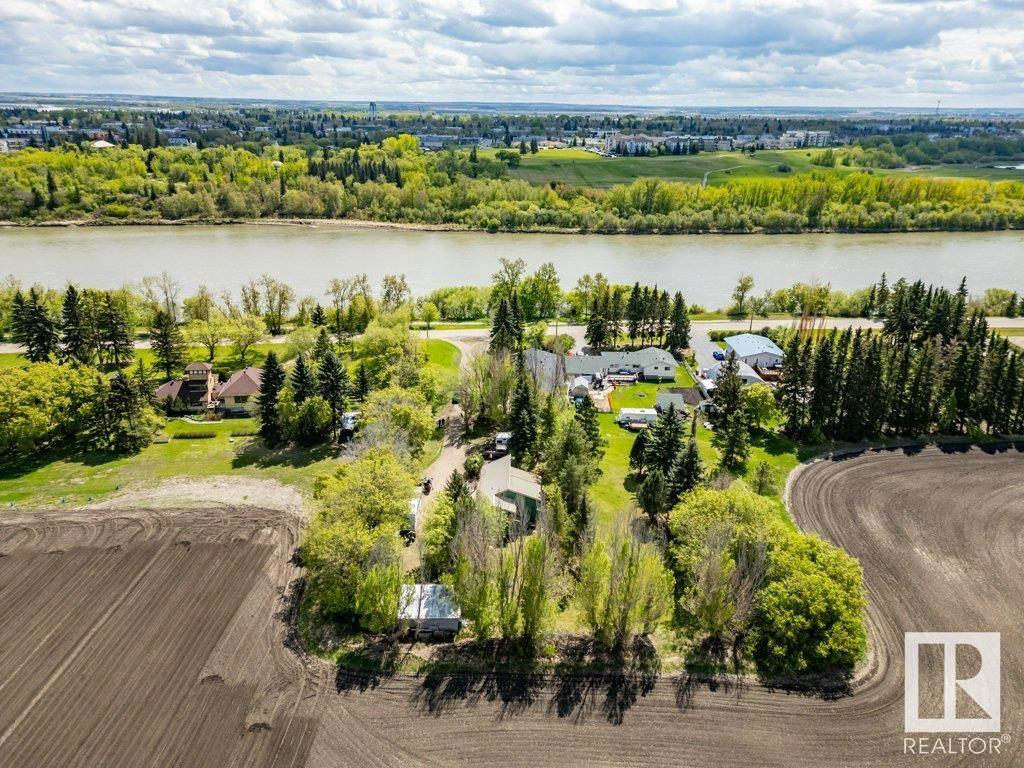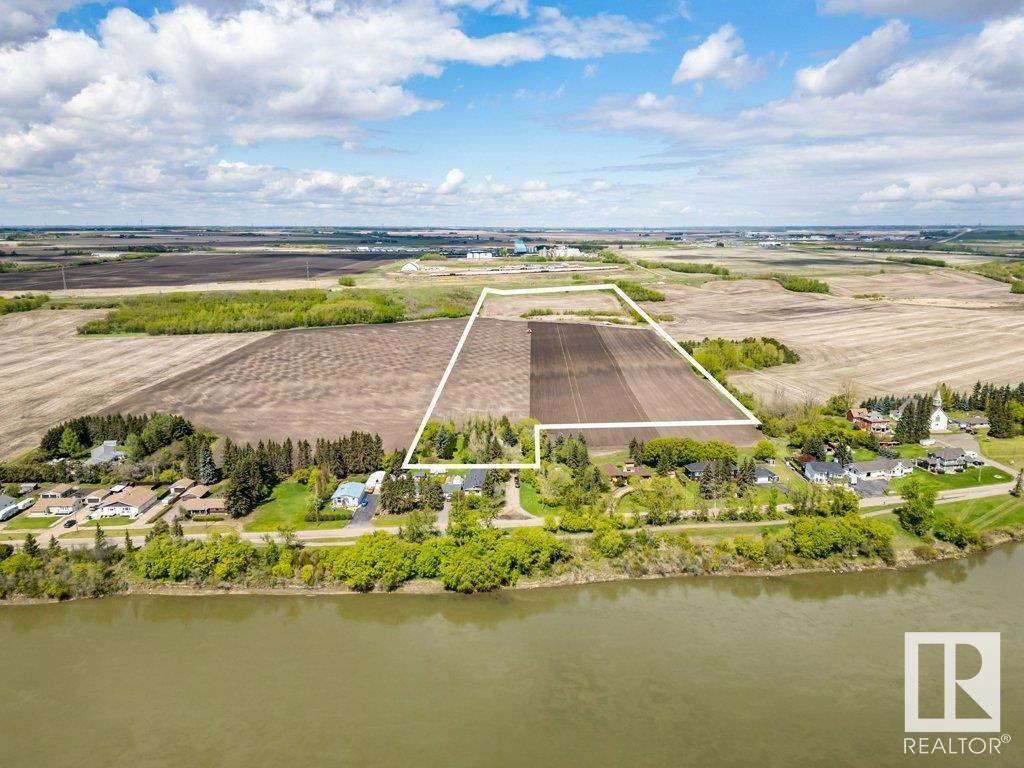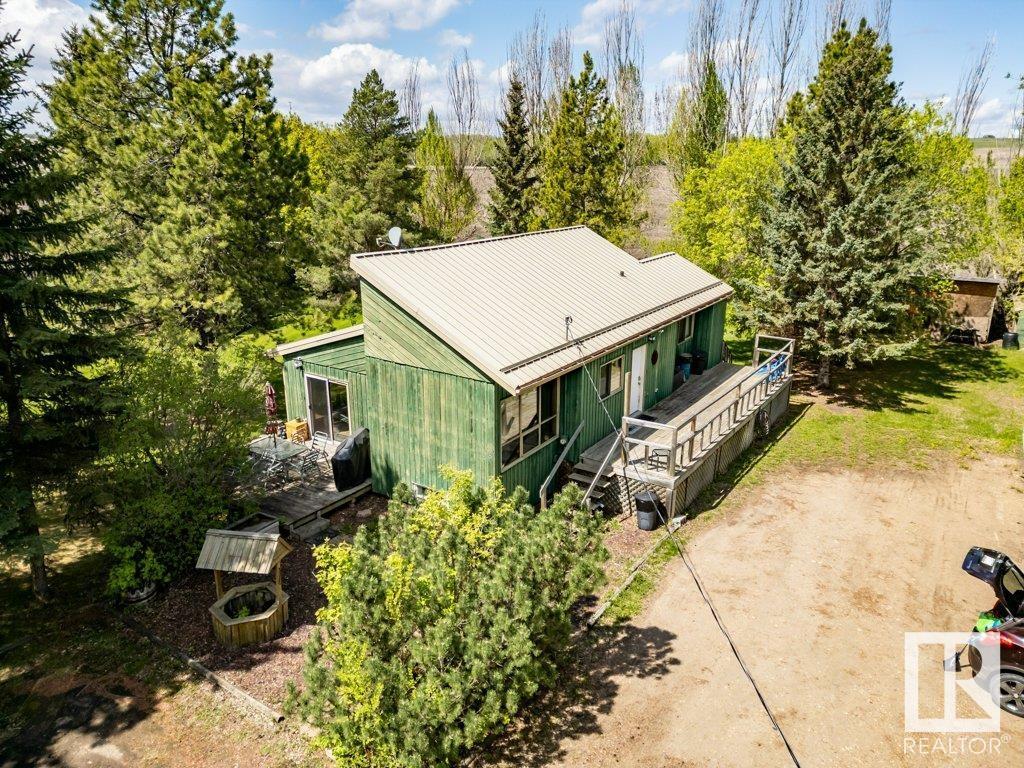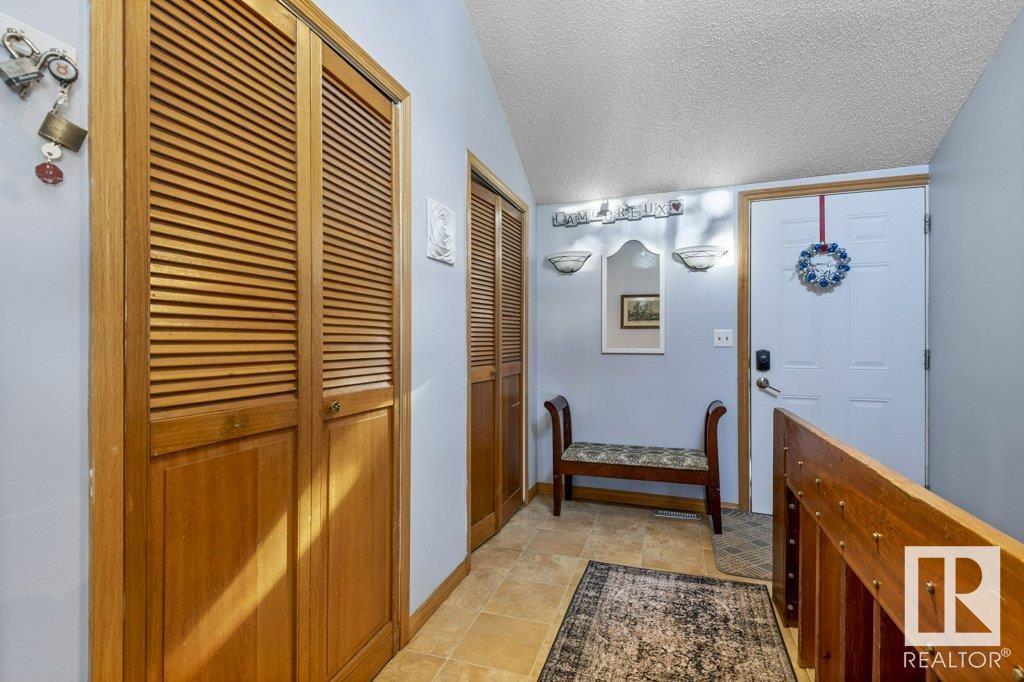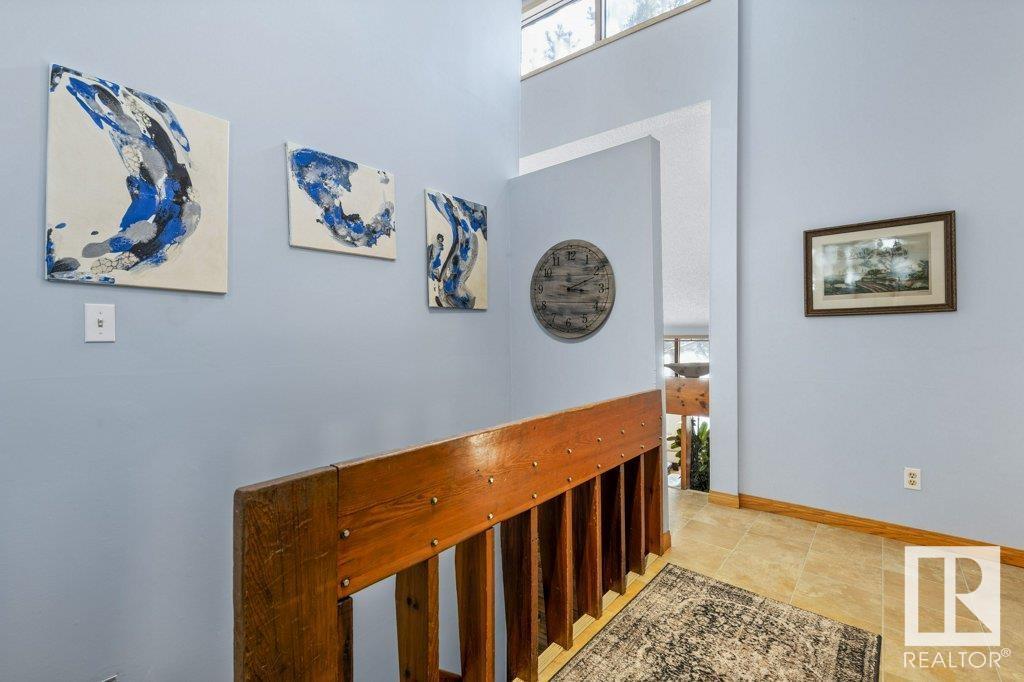#38 55000 Lamoureux Dr Rural Sturgeon County, Alberta T8L 5A7
$849,900
Opportunity knocks! Here is a very rare property with an amazing location. This 30.59 Acre property was part of one of the original river lots in the Hamlet of Lamoureux along the North Saskatchewan river. The home has a unique split level layout. The main floor has vaulted ceilings, large windows and amazing natural lighting. the kitchen and dining nook have a great layout for any culinary enthusiast as it has a nice center island and hanging pot rack. Step down into the living room that has space for your home theatre set up as well as sliding patio doors leading out to back yard deck. Down the hall you will find 2 large bedrooms and a a 4pc bathroom. On the 3rd level there is one more bedroom, a 3pc bathroom and utility room. On the 4th level there is a large family room with room for the kids to play. The balance of the property is is agricultural fields but has immense potential for a possible second residence, home based agricultural business or endless recreational opportunities. (id:61585)
Property Details
| MLS® Number | E4436972 |
| Property Type | Single Family |
| Features | Flat Site, No Animal Home, No Smoking Home |
| Parking Space Total | 4 |
| View Type | Valley View |
Building
| Bathroom Total | 2 |
| Bedrooms Total | 3 |
| Appliances | Dishwasher, Dryer, Microwave Range Hood Combo, Refrigerator, Storage Shed, Stove, Washer, Window Coverings |
| Basement Development | Finished |
| Basement Type | Full (finished) |
| Constructed Date | 1985 |
| Construction Style Attachment | Detached |
| Cooling Type | Central Air Conditioning |
| Heating Type | Forced Air |
| Size Interior | 1,068 Ft2 |
| Type | House |
Parking
| R V |
Land
| Acreage | Yes |
| Size Irregular | 30.59 |
| Size Total | 30.59 Ac |
| Size Total Text | 30.59 Ac |
Rooms
| Level | Type | Length | Width | Dimensions |
|---|---|---|---|---|
| Basement | Family Room | 3.96 m | 5.17 m | 3.96 m x 5.17 m |
| Basement | Bedroom 3 | 3.92 m | 2.96 m | 3.92 m x 2.96 m |
| Main Level | Living Room | 4.24 m | 5.38 m | 4.24 m x 5.38 m |
| Main Level | Dining Room | 3.68 m | 2.92 m | 3.68 m x 2.92 m |
| Main Level | Kitchen | 4.25 m | 2.53 m | 4.25 m x 2.53 m |
| Main Level | Primary Bedroom | 3.96 m | 3.65 m | 3.96 m x 3.65 m |
| Main Level | Bedroom 2 | 4.02 m | 2.88 m | 4.02 m x 2.88 m |
Contact Us
Contact us for more information

Stewart H. Kuzyk
Associate
(780) 998-0344
twitter.com/stewartkuzyk1
www.facebook.com/StewartKuz
www.linkedin.com/in/stewart-kuzyk-76b6a678/
www.instagram.com/stewartkrealty/
9909 103 St
Fort Saskatchewan, Alberta T8L 2C8
(780) 998-2295
(780) 998-0344
